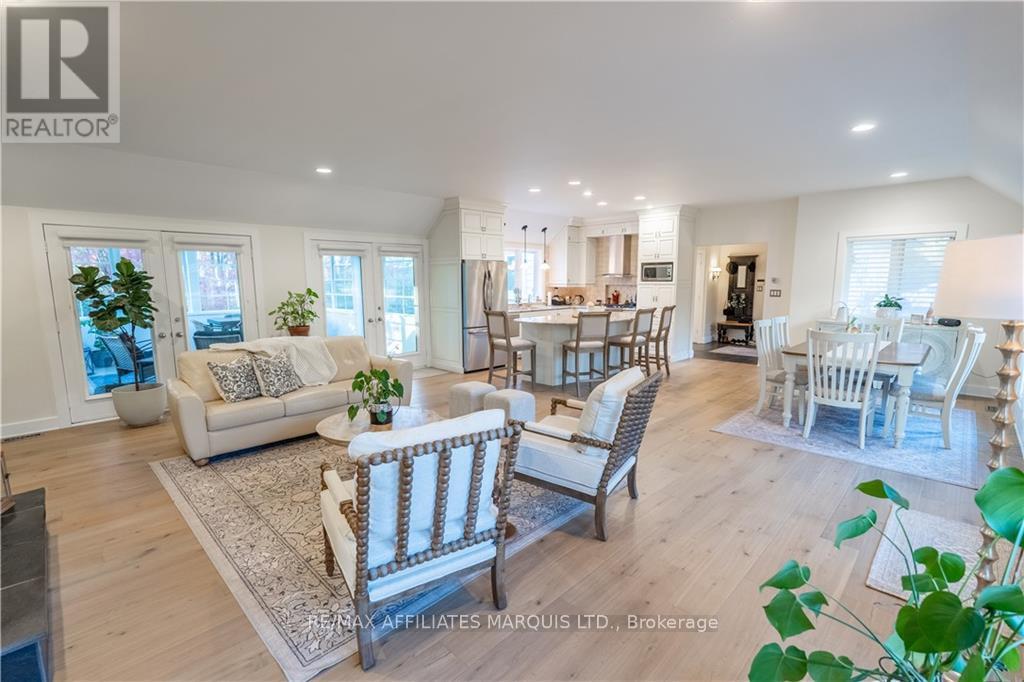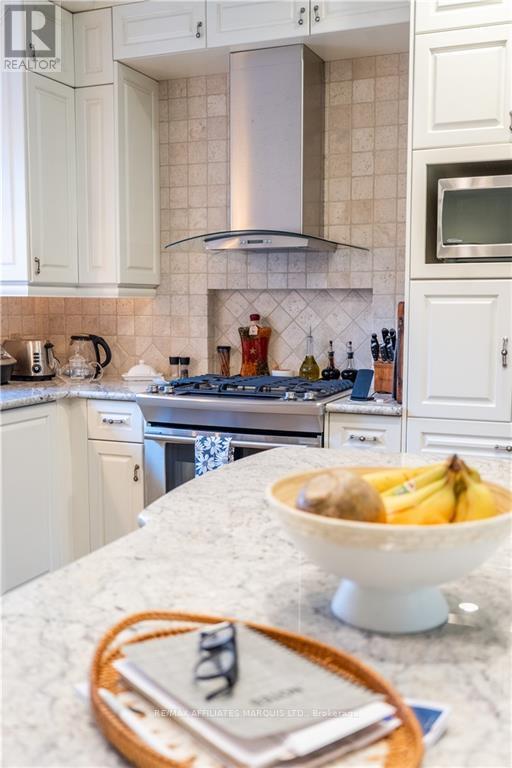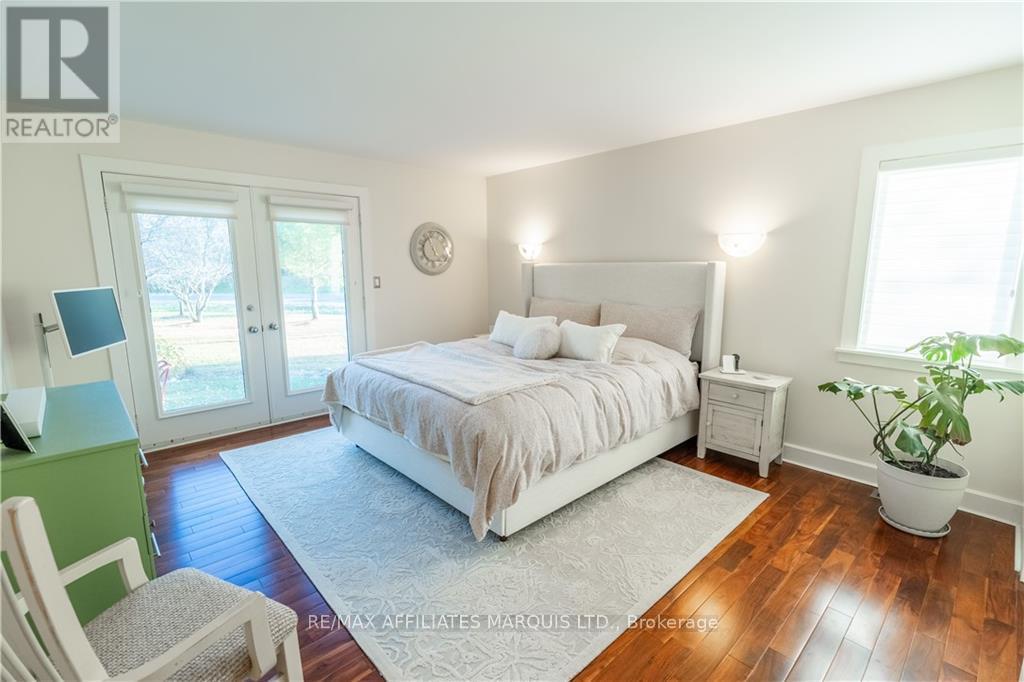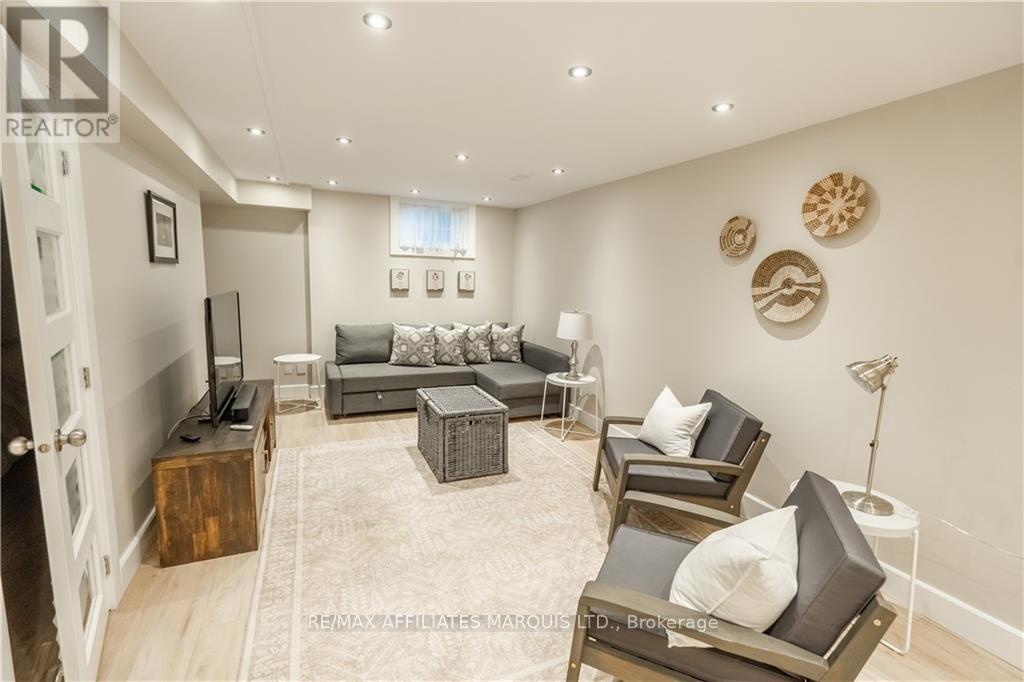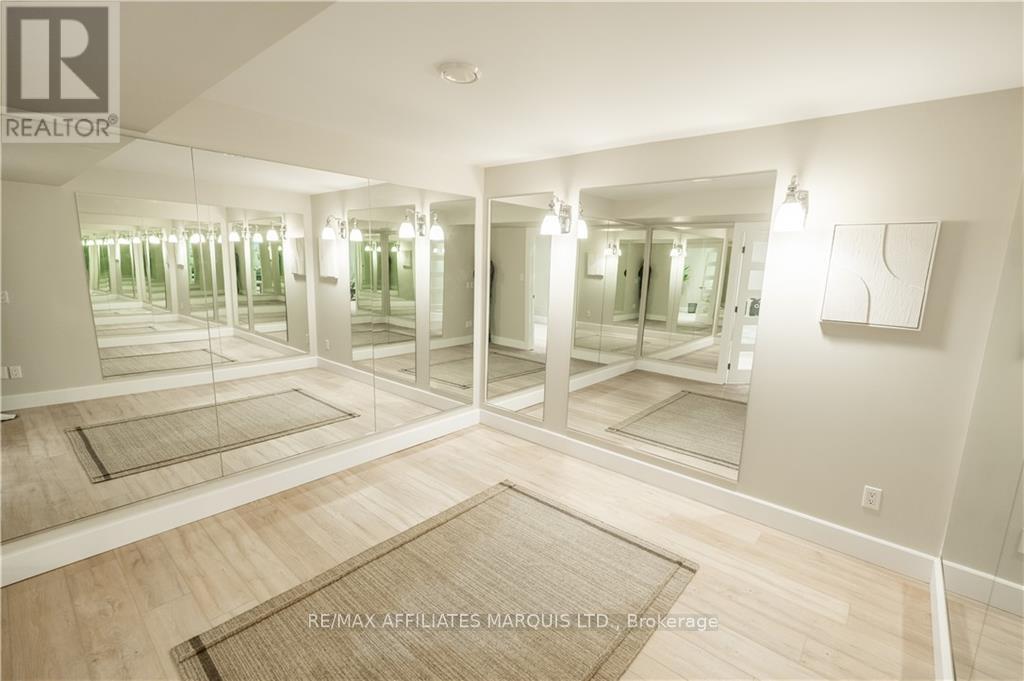3 Bedroom
3 Bathroom
Bungalow
Central Air Conditioning
Forced Air
$999,900
Flooring: Vinyl, Flooring: Hardwood, Flooring: Ceramic, Step into this stunning 2,100 sq. ft. home nestled on 2 acres, where every detail echoes the pages of Better Homes and Gardens. The wide-open main floor, showcases soaring vaulted ceilings, muted-toned engineered hardwood floors and a wood burning fireplace. Multiple exterior french doors seamlessly connect the indoor space to the outdoors and also lead to a newly added 16x16 three-season room. The master bedroom offers a tranquil retreat, complete with a spacious walk-in closet and a luxurious five-piece ensuite. A cozy office area on the main floor features a spiral staircase leading to a charming second floor loft. The main floor also offers a second full bathroom, a nicely situated laundry room, and a powder room ideally located by the double car garage and back door. Downstairs, the recently renovated basement boasts high-end luxury vinyl flooring, a gym, a bedroom, and a flexible extra room that can be customized to your lifestyle needs. Recent metal roof installed as well. (id:28469)
Property Details
|
MLS® Number
|
X9524155 |
|
Property Type
|
Single Family |
|
Neigbourhood
|
Glen Walter |
|
Community Name
|
723 - South Glengarry (Charlottenburgh) Twp |
|
ParkingSpaceTotal
|
8 |
Building
|
BathroomTotal
|
3 |
|
BedroomsAboveGround
|
2 |
|
BedroomsBelowGround
|
1 |
|
BedroomsTotal
|
3 |
|
ArchitecturalStyle
|
Bungalow |
|
BasementDevelopment
|
Finished |
|
BasementType
|
Full (finished) |
|
ConstructionStyleAttachment
|
Detached |
|
CoolingType
|
Central Air Conditioning |
|
ExteriorFinish
|
Wood |
|
FoundationType
|
Concrete |
|
HeatingFuel
|
Wood |
|
HeatingType
|
Forced Air |
|
StoriesTotal
|
1 |
|
Type
|
House |
Parking
Land
|
Acreage
|
No |
|
Sewer
|
Septic System |
|
SizeDepth
|
497 Ft ,3 In |
|
SizeFrontage
|
290 Ft ,8 In |
|
SizeIrregular
|
290.74 X 497.28 Ft ; 1 |
|
SizeTotalText
|
290.74 X 497.28 Ft ; 1 |
|
ZoningDescription
|
R! |
Rooms
| Level |
Type |
Length |
Width |
Dimensions |
|
Second Level |
Loft |
7.54 m |
4.54 m |
7.54 m x 4.54 m |
|
Basement |
Recreational, Games Room |
9.67 m |
3.25 m |
9.67 m x 3.25 m |
|
Basement |
Office |
3.17 m |
4.72 m |
3.17 m x 4.72 m |
|
Basement |
Other |
6.65 m |
5.81 m |
6.65 m x 5.81 m |
|
Basement |
Bedroom |
3.25 m |
3.12 m |
3.25 m x 3.12 m |
|
Basement |
Exercise Room |
3.68 m |
3.09 m |
3.68 m x 3.09 m |
|
Main Level |
Bathroom |
3.32 m |
2.56 m |
3.32 m x 2.56 m |
|
Main Level |
Bathroom |
3.02 m |
2.26 m |
3.02 m x 2.26 m |
|
Main Level |
Bathroom |
|
|
Measurements not available |
|
Main Level |
Bedroom |
3.37 m |
3.47 m |
3.37 m x 3.47 m |
|
Main Level |
Living Room |
6.95 m |
5.86 m |
6.95 m x 5.86 m |
|
Main Level |
Kitchen |
3.88 m |
6.95 m |
3.88 m x 6.95 m |
|
Main Level |
Primary Bedroom |
5.2 m |
4.54 m |
5.2 m x 4.54 m |




