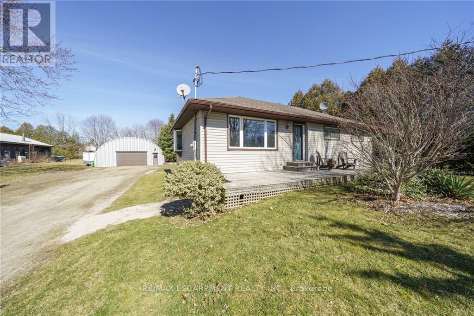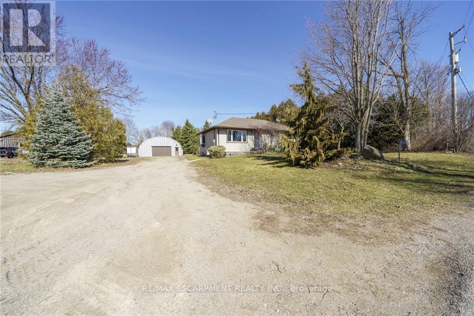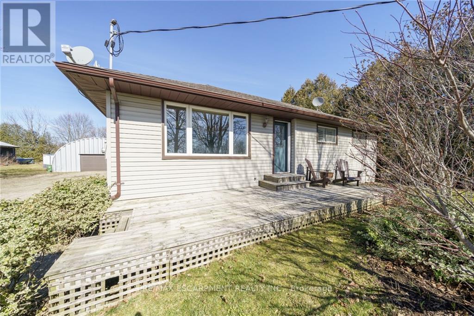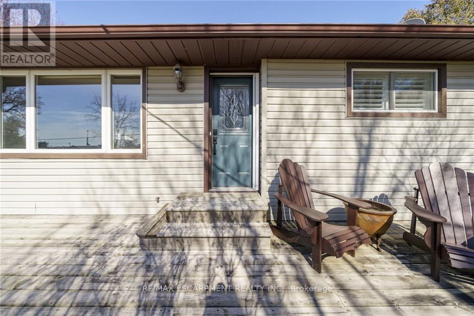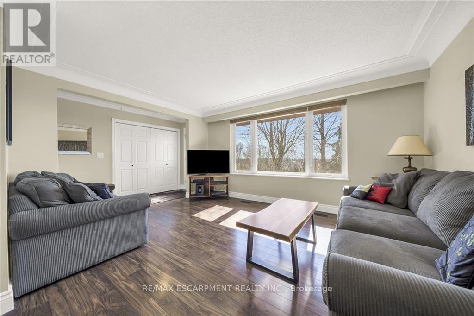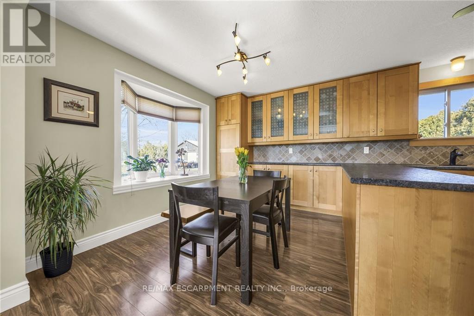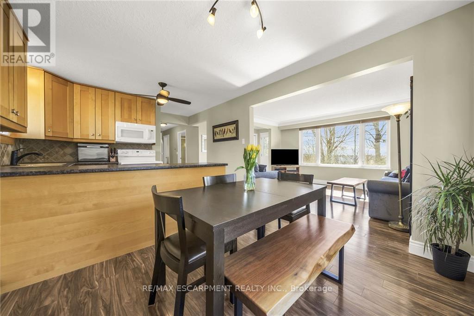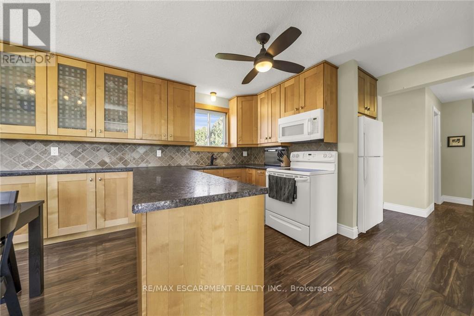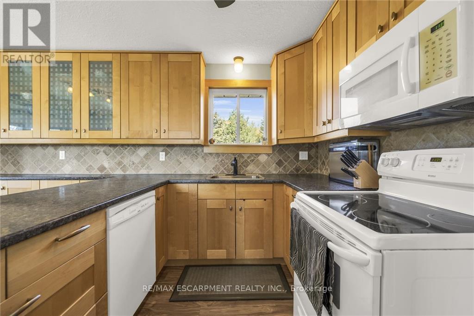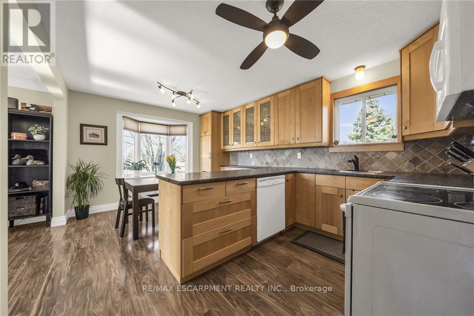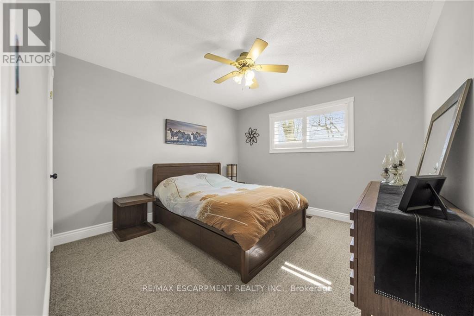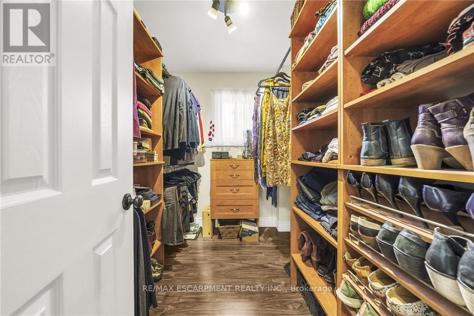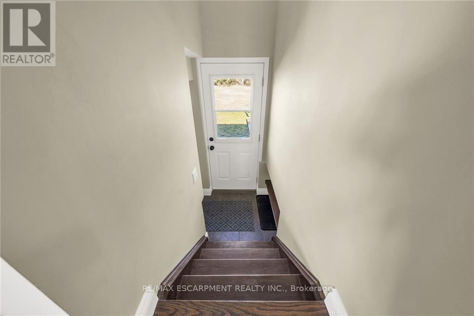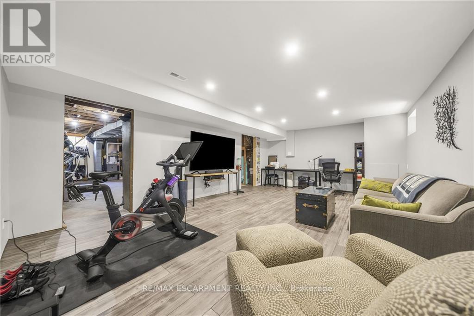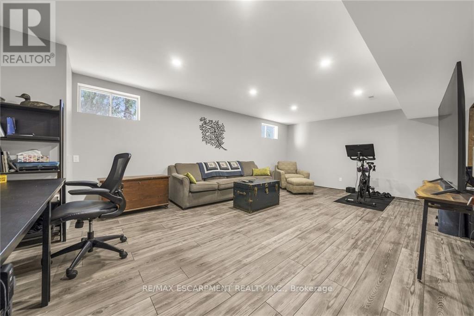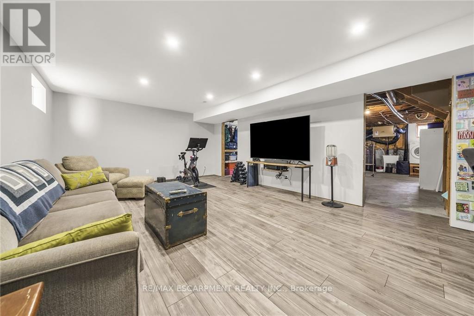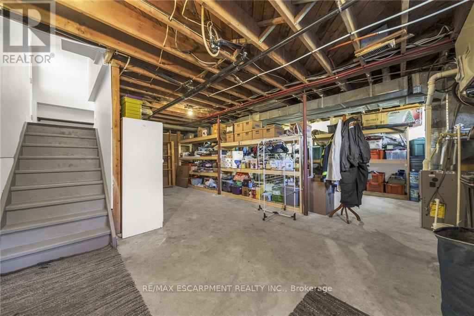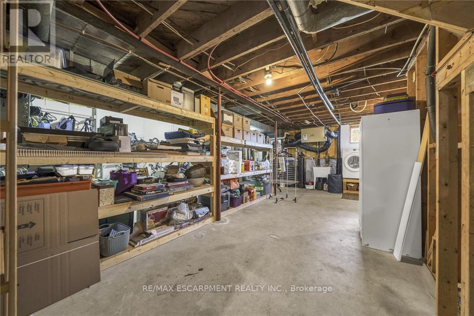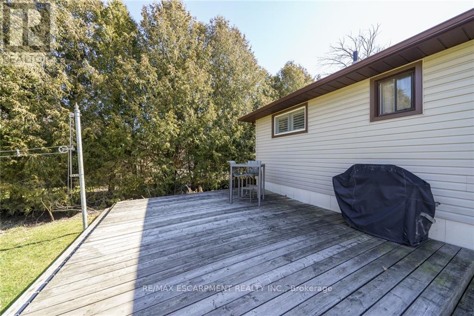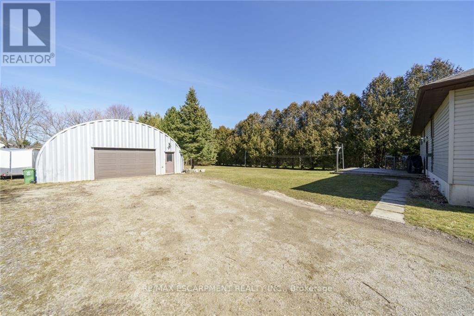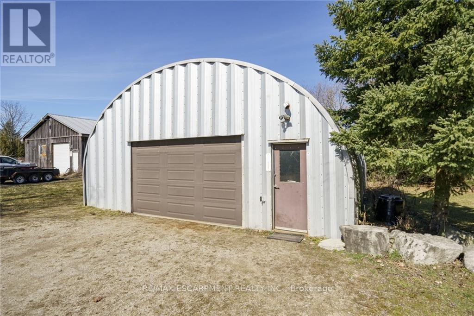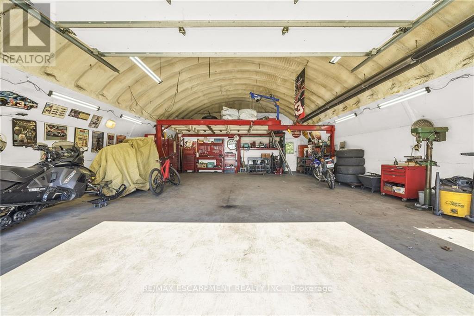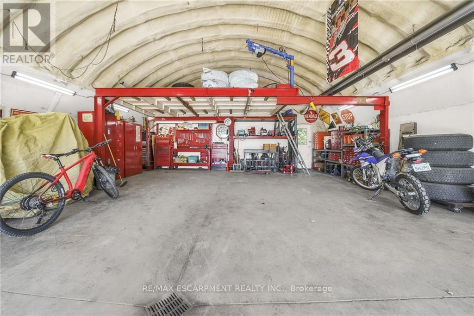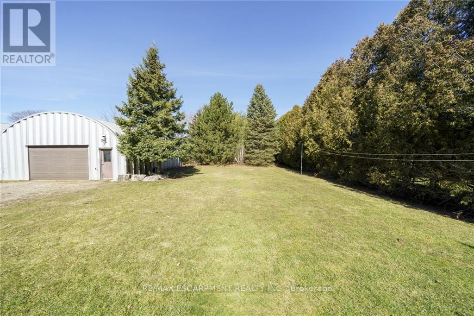2 Bedroom
1 Bathroom
Bungalow
Forced Air
$899,900
Clean, well cared-for property - central to Brantford, Hamilton, Cambridge & Hwy 8 & 403 near hamlet of Kirkwall. Incs attractive bungalow sit. on 0.47ac mature lot introducing 1091sf of freshly painted/redecorated living area'23, 1091sf partially finished lower level & 30x36 ins./htd workshop w/p/g tube heater, conc. floor, hydro, ins. RU door, storage mezzanine w/electric boom crane & air compressor. Ftrs bright living rm, tastefully renovated kitchen sporting ample cabinetry & breakfast bar peninsula, 2 sizeable bedrms, multi-purpose rm used as WI closet - poss. office or bedrm & updated 4pc bath. Lower level enjoys large open room incs laundry/utility area/storage space & family room/poss. bedrm. Extras - p/g furnace'23, mini-split AC'24, vinyl windows, ex. well w/UV, septic + oversized drive. (id:27910)
Property Details
|
MLS® Number
|
X8139198 |
|
Property Type
|
Single Family |
|
Community Name
|
Rural Flamborough |
|
Amenities Near By
|
Park, Place Of Worship, Schools |
|
Community Features
|
Community Centre |
|
Parking Space Total
|
4 |
Building
|
Bathroom Total
|
1 |
|
Bedrooms Above Ground
|
2 |
|
Bedrooms Total
|
2 |
|
Architectural Style
|
Bungalow |
|
Basement Type
|
Full |
|
Construction Style Attachment
|
Detached |
|
Exterior Finish
|
Vinyl Siding |
|
Heating Fuel
|
Propane |
|
Heating Type
|
Forced Air |
|
Stories Total
|
1 |
|
Type
|
House |
Land
|
Acreage
|
No |
|
Land Amenities
|
Park, Place Of Worship, Schools |
|
Sewer
|
Septic System |
|
Size Irregular
|
89.65 X 227.71 Ft |
|
Size Total Text
|
89.65 X 227.71 Ft|under 1/2 Acre |
Rooms
| Level |
Type |
Length |
Width |
Dimensions |
|
Basement |
Other |
5.33 m |
6.86 m |
5.33 m x 6.86 m |
|
Basement |
Family Room |
4.44 m |
7.09 m |
4.44 m x 7.09 m |
|
Basement |
Laundry Room |
2.36 m |
3.78 m |
2.36 m x 3.78 m |
|
Basement |
Utility Room |
4.34 m |
2.51 m |
4.34 m x 2.51 m |
|
Main Level |
Bedroom |
2.84 m |
3.4 m |
2.84 m x 3.4 m |
|
Main Level |
Bedroom |
3.4 m |
3.38 m |
3.4 m x 3.38 m |
|
Main Level |
Bathroom |
3.4 m |
2.46 m |
3.4 m x 2.46 m |
|
Main Level |
Kitchen |
3.4 m |
2.46 m |
3.4 m x 2.46 m |
|
Main Level |
Dining Room |
3.4 m |
2.87 m |
3.4 m x 2.87 m |
|
Main Level |
Living Room |
4.62 m |
3.66 m |
4.62 m x 3.66 m |


