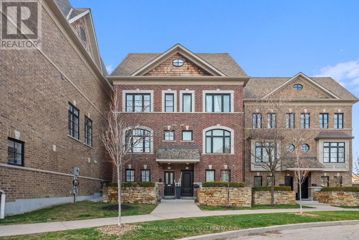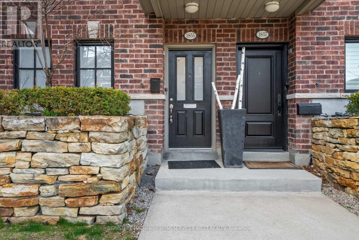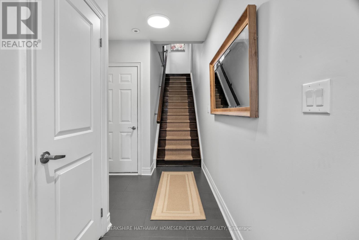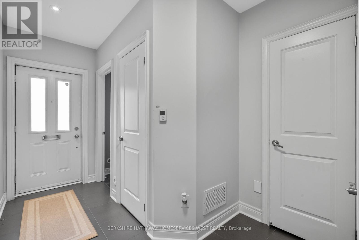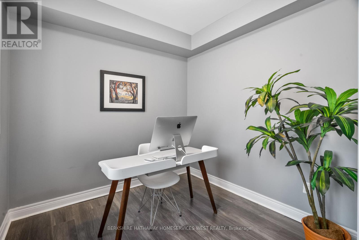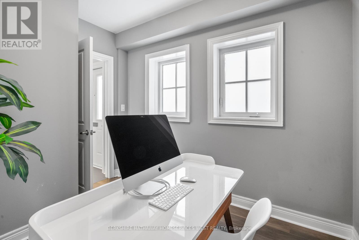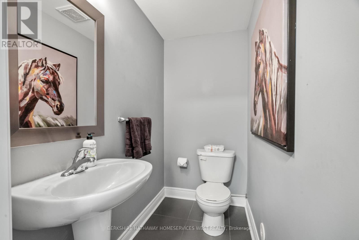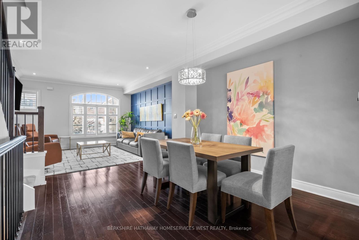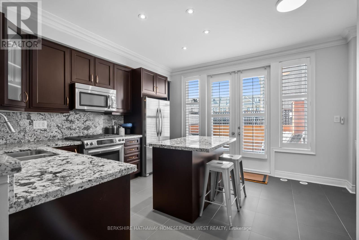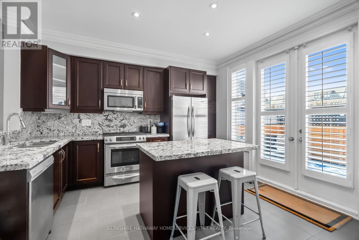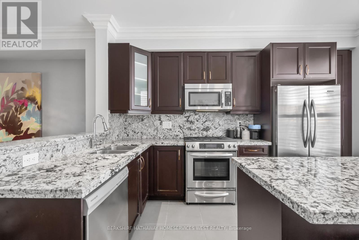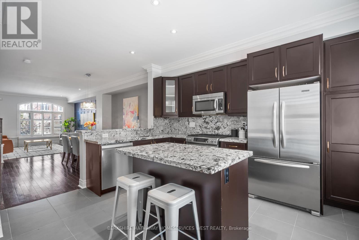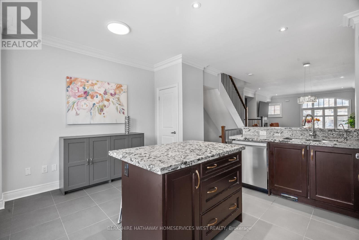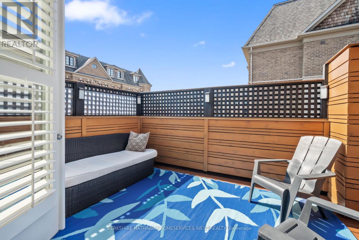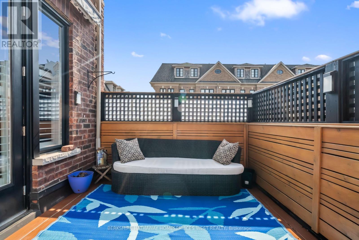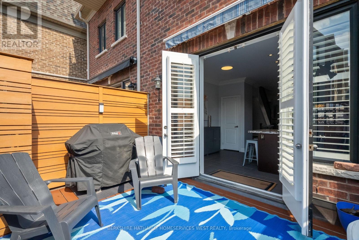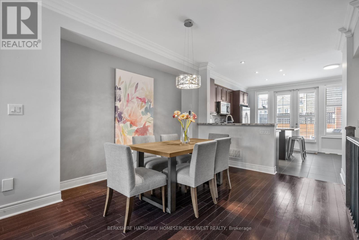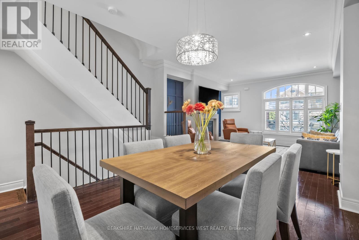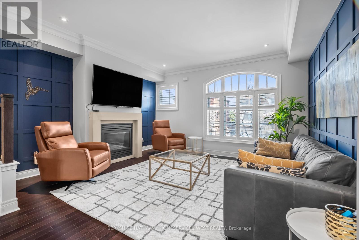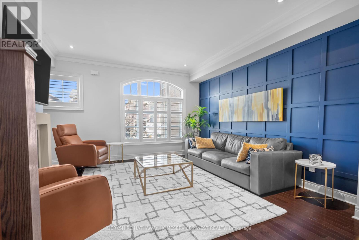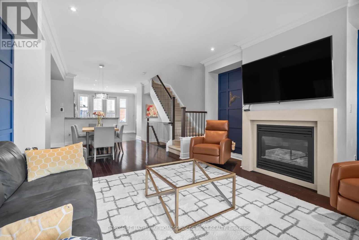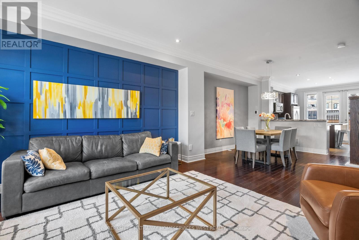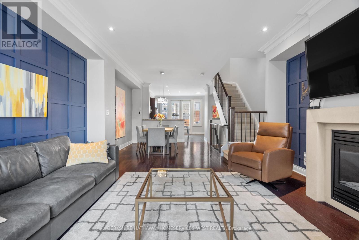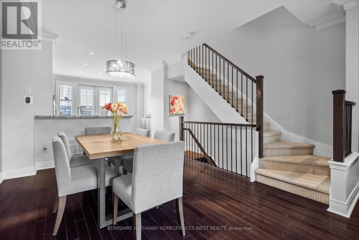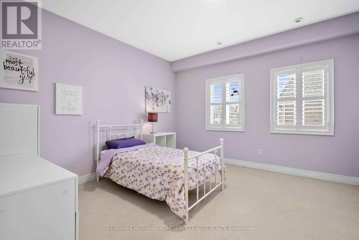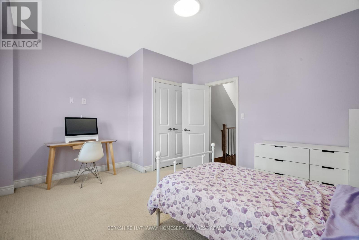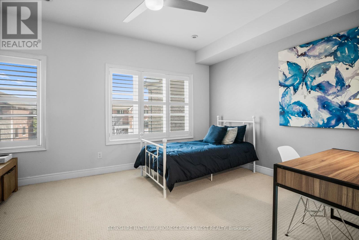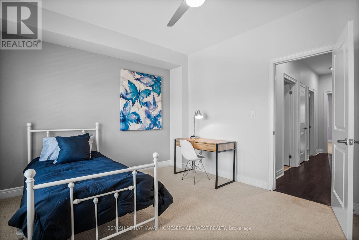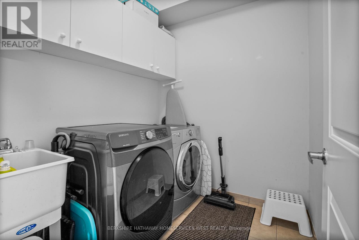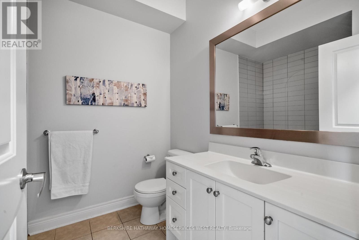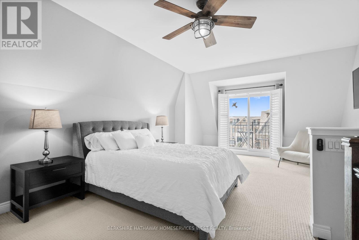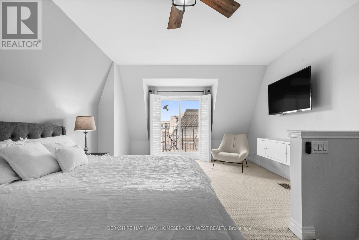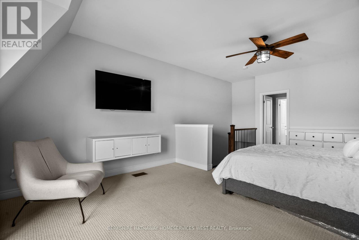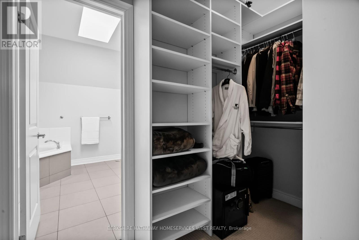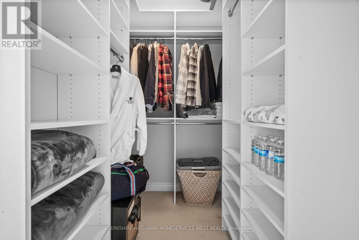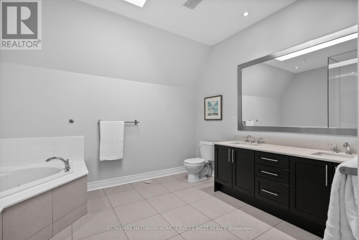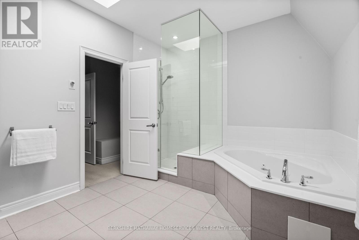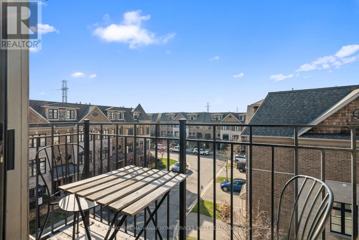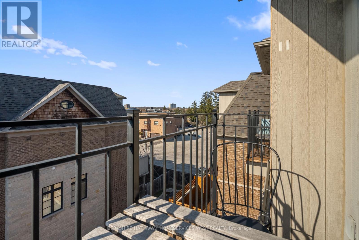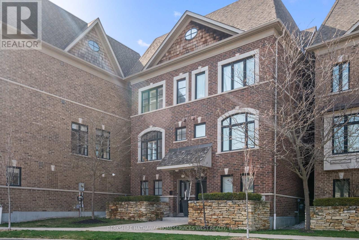4 Bedroom
3 Bathroom
Fireplace
Central Air Conditioning
Forced Air
$1,298,000
Rarely Available Spacious Semi-Detached Oasis Nestled On The Border Of Etobicoke. This Beauty Offers Over 2,300 Sqft Of Thoughtfully Designed Living Space, Boasting An Open Concept Main Floor Ideal For Entertaining, Updated Living Rm With Feature Wall & Gas Fireplace. Kitchen With Granite Counters, Stainless Steel Appliances & Walk-Out To Sunny Renovated Deck (2022) With Awning! The Ground Level Provides Heated Floors & Convenient Access To The Garage, A 2Pc Bath & Versatile Office/Den Space. Upstairs, Discover 2 Spacious Bedrooms & A 4Pc Family Bath. While 3rd Level Is Dedicated To The Primary Retreat With Balcony, Walk-In Closet & 5Pc Ensuite Bath. Modern Finishes Throughout, Spacious Garage Fits 2 Cars + Storage. Close Proximity To All Amenities! New Dishwasher (2022), New Washing Machine (2021), New Furnace (2023). **** EXTRAS **** Easy Access To Highways 427, QEW & 401. Just Minutes To Sherway, Square One & Quick Access To DT & Airport. (id:27910)
Property Details
|
MLS® Number
|
W8263400 |
|
Property Type
|
Single Family |
|
Community Name
|
Applewood |
|
Amenities Near By
|
Park, Public Transit, Schools |
|
Features
|
Conservation/green Belt |
|
Parking Space Total
|
2 |
Building
|
Bathroom Total
|
3 |
|
Bedrooms Above Ground
|
3 |
|
Bedrooms Below Ground
|
1 |
|
Bedrooms Total
|
4 |
|
Construction Style Attachment
|
Attached |
|
Cooling Type
|
Central Air Conditioning |
|
Exterior Finish
|
Brick |
|
Fireplace Present
|
Yes |
|
Heating Fuel
|
Natural Gas |
|
Heating Type
|
Forced Air |
|
Stories Total
|
3 |
|
Type
|
Row / Townhouse |
Parking
Land
|
Acreage
|
No |
|
Land Amenities
|
Park, Public Transit, Schools |
|
Size Irregular
|
20.67 X 59.61 Ft |
|
Size Total Text
|
20.67 X 59.61 Ft |
Rooms
| Level |
Type |
Length |
Width |
Dimensions |
|
Second Level |
Bedroom 2 |
4.52 m |
3.48 m |
4.52 m x 3.48 m |
|
Second Level |
Bedroom 3 |
4.52 m |
3.96 m |
4.52 m x 3.96 m |
|
Third Level |
Primary Bedroom |
6.71 m |
4.34 m |
6.71 m x 4.34 m |
|
Main Level |
Living Room |
4.52 m |
4.27 m |
4.52 m x 4.27 m |
|
Main Level |
Dining Room |
3.86 m |
3.4 m |
3.86 m x 3.4 m |
|
Main Level |
Kitchen |
4.52 m |
3.96 m |
4.52 m x 3.96 m |
|
Ground Level |
Den |
3.15 m |
2.59 m |
3.15 m x 2.59 m |
|
Ground Level |
Foyer |
3.66 m |
1.22 m |
3.66 m x 1.22 m |

