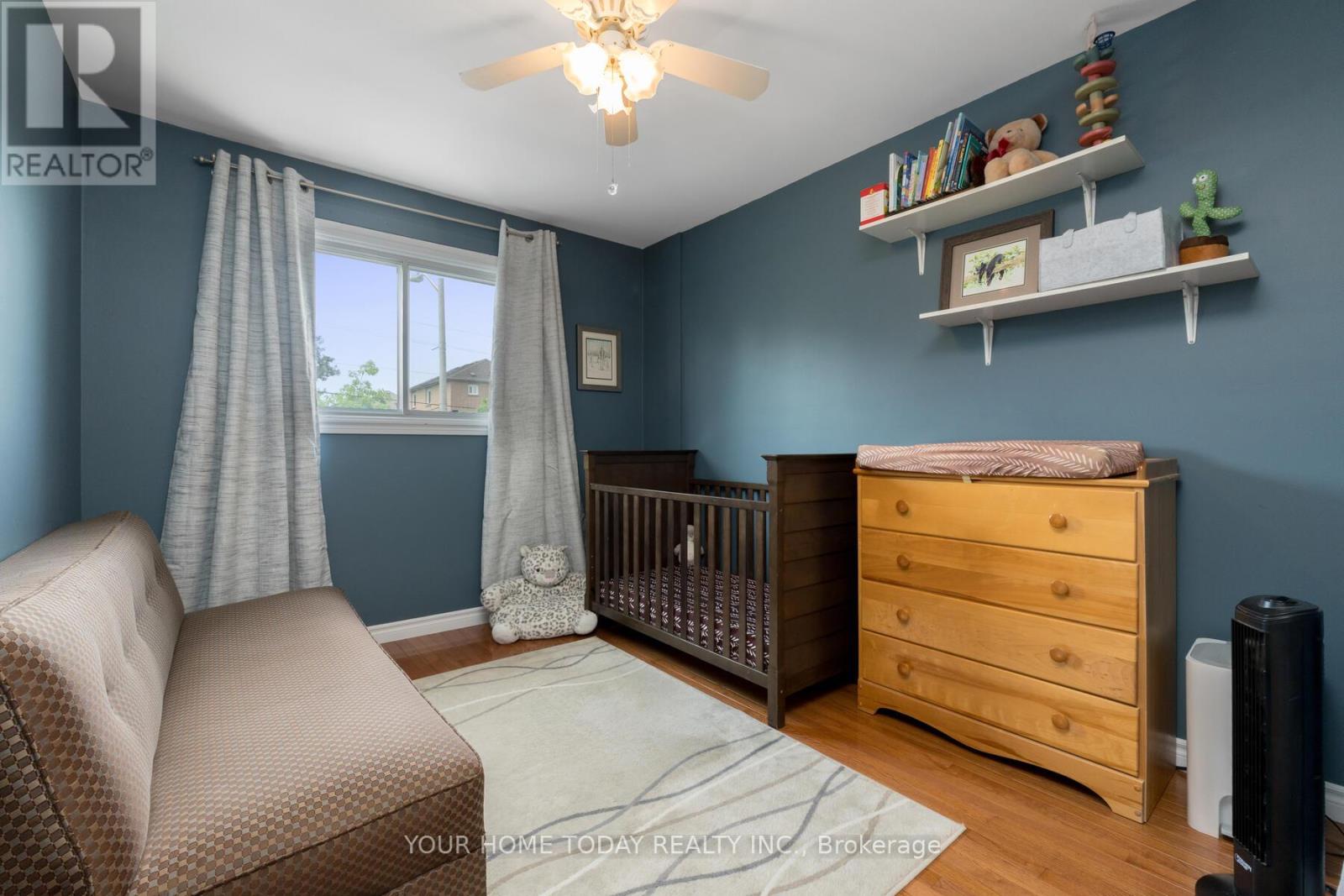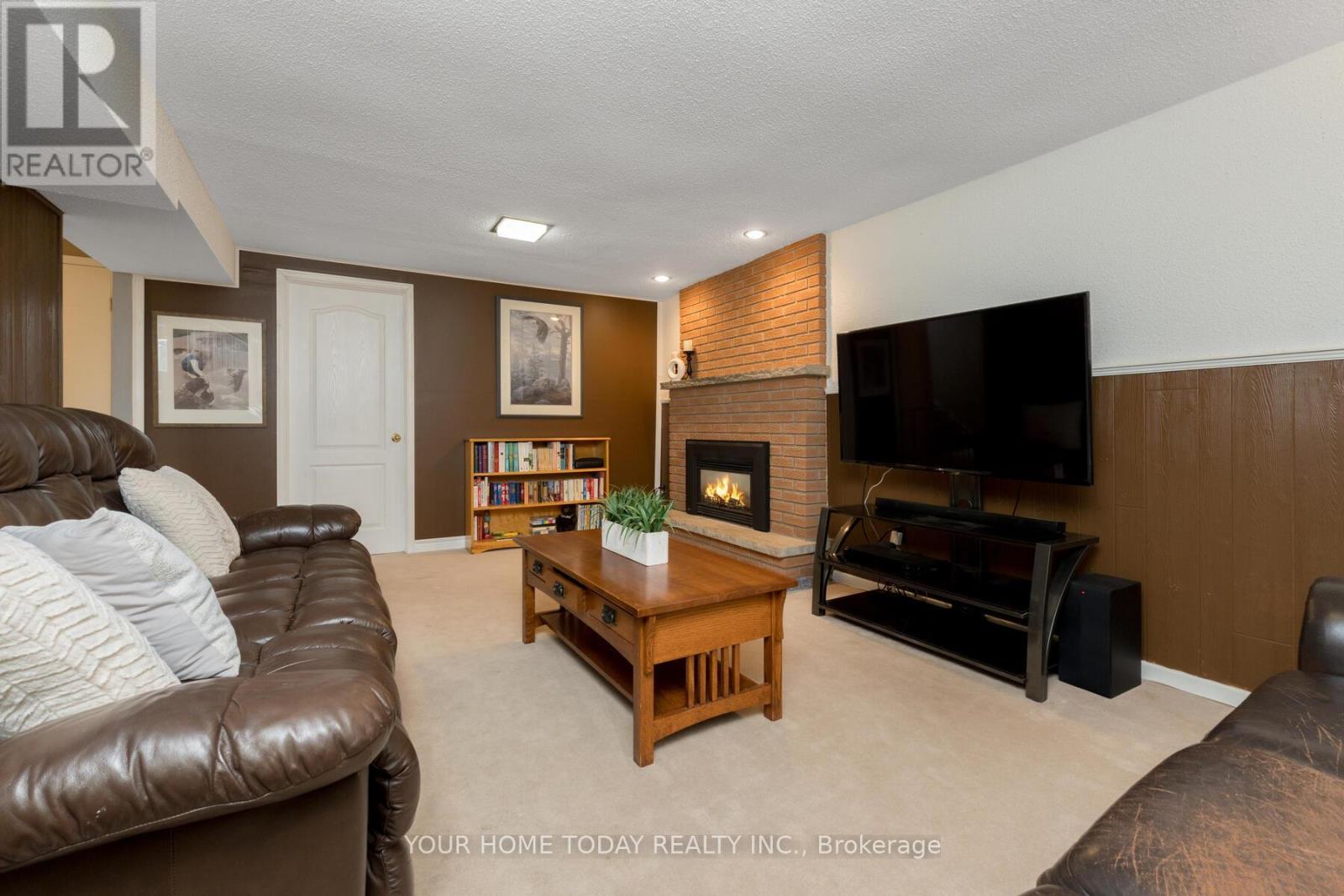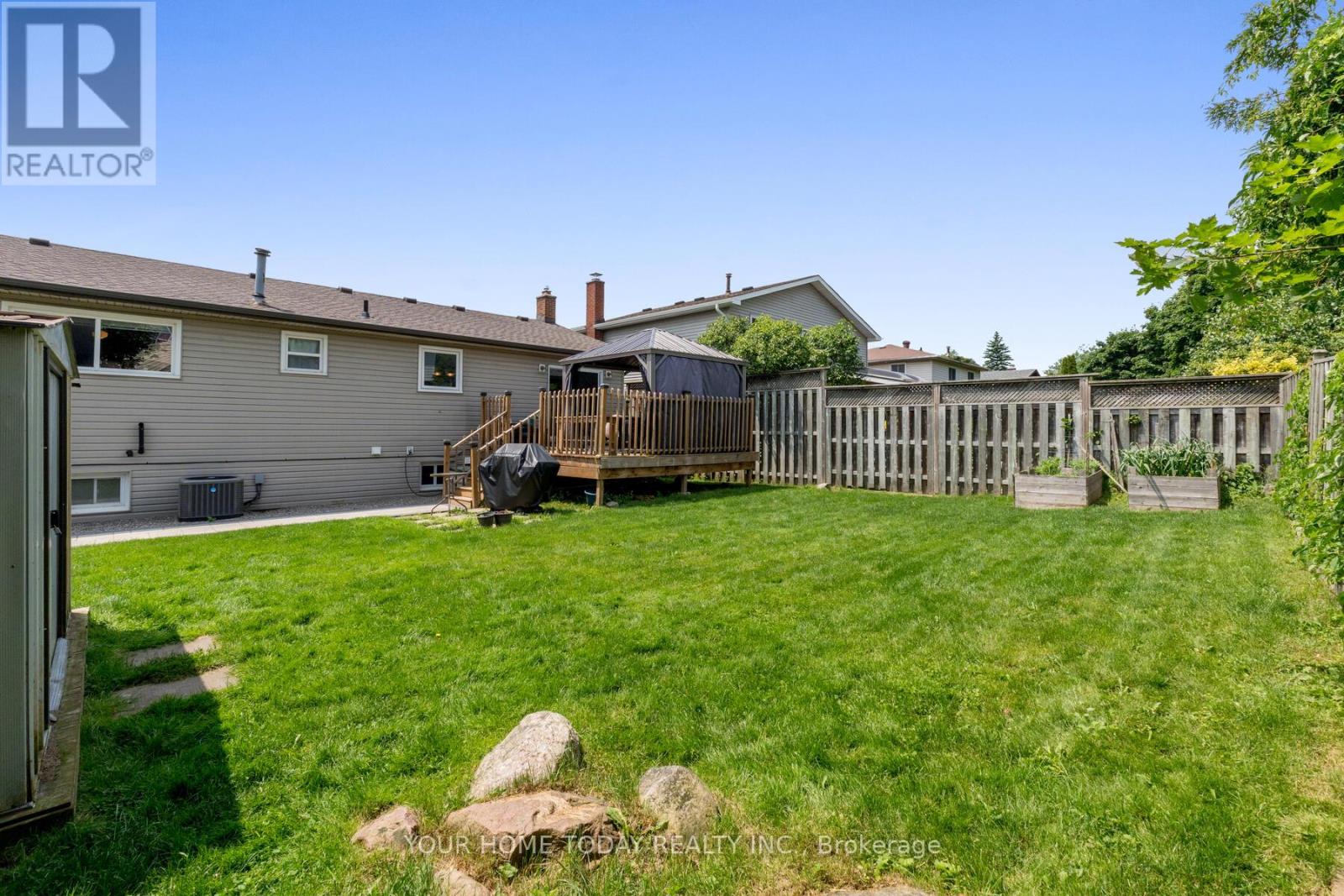4 Bedroom
2 Bathroom
Raised Bungalow
Fireplace
Central Air Conditioning
Forced Air
$899,900
Just one look is all it will take to fall in love with this well maintained and beautifully updated 3 + 1 bedroom raised bungalow. Attractive perennial gardens and extensive stone work (walkways - front, back, sides & retaining walls) welcome you into the sun-filled home where you are sure to be delighted by the spacious open concept living/dining/kitchen area designed to allow great work flow as well as an abundance of natural light. The living room features a large bay window and hardwood flooring. The gorgeous eat-in kitchen, the heart of the home, features elegant dark cabinetry with crown and glass detail, display cabinet/divider, glazed porcelain tile flooring, quartz counter, travertine backsplash, pot lights and island with seating. The stainless-steel appliances, spice drawer, pantry with pull outs, garbage/recycling cabinet and built-in wine rack are sure to please the chef in the house. A sliding door walkout from the dining area to a large deck and fenced yard adds to the enjoyment. Three large bedrooms, the primary with semi-ensuite access to the 4-piece bathroom completes the level. The lower level with large above grade windows and access to the 2-car garage features a rec room with gas fireplace, 4th bedroom, 2-piece bathroom, laundry/utility room with plenty of storage. Great location. Close to schools, parks, shops, trails, Go and scenic Fairy Lake where you can fish, Kayak, canoe and swim to your hearts content. Conveniently located to Highway 25 for commuters. (id:27910)
Property Details
|
MLS® Number
|
W8467054 |
|
Property Type
|
Single Family |
|
Community Name
|
Acton |
|
Amenities Near By
|
Schools, Park, Public Transit |
|
Community Features
|
Community Centre |
|
Parking Space Total
|
4 |
Building
|
Bathroom Total
|
2 |
|
Bedrooms Above Ground
|
3 |
|
Bedrooms Below Ground
|
1 |
|
Bedrooms Total
|
4 |
|
Appliances
|
Dishwasher, Dryer, Garage Door Opener, Microwave, Refrigerator, Stove, Washer, Water Heater |
|
Architectural Style
|
Raised Bungalow |
|
Basement Development
|
Finished |
|
Basement Features
|
Separate Entrance |
|
Basement Type
|
N/a (finished) |
|
Construction Style Attachment
|
Detached |
|
Cooling Type
|
Central Air Conditioning |
|
Exterior Finish
|
Brick, Vinyl Siding |
|
Fireplace Present
|
Yes |
|
Foundation Type
|
Unknown |
|
Heating Fuel
|
Natural Gas |
|
Heating Type
|
Forced Air |
|
Stories Total
|
1 |
|
Type
|
House |
|
Utility Water
|
Municipal Water |
Parking
Land
|
Acreage
|
No |
|
Land Amenities
|
Schools, Park, Public Transit |
|
Sewer
|
Sanitary Sewer |
|
Size Irregular
|
50 X 100 Ft |
|
Size Total Text
|
50 X 100 Ft|under 1/2 Acre |
|
Surface Water
|
Lake/pond |
Rooms
| Level |
Type |
Length |
Width |
Dimensions |
|
Lower Level |
Recreational, Games Room |
5.46 m |
3.76 m |
5.46 m x 3.76 m |
|
Lower Level |
Bedroom 4 |
3.8 m |
2.91 m |
3.8 m x 2.91 m |
|
Main Level |
Living Room |
5.28 m |
4.03 m |
5.28 m x 4.03 m |
|
Main Level |
Dining Room |
4.16 m |
2.85 m |
4.16 m x 2.85 m |
|
Main Level |
Kitchen |
3.77 m |
4.16 m |
3.77 m x 4.16 m |
|
Main Level |
Primary Bedroom |
4.73 m |
3.29 m |
4.73 m x 3.29 m |
|
Main Level |
Bedroom 2 |
4.31 m |
3.29 m |
4.31 m x 3.29 m |
|
Main Level |
Bedroom 3 |
2.82 m |
3.29 m |
2.82 m x 3.29 m |






































