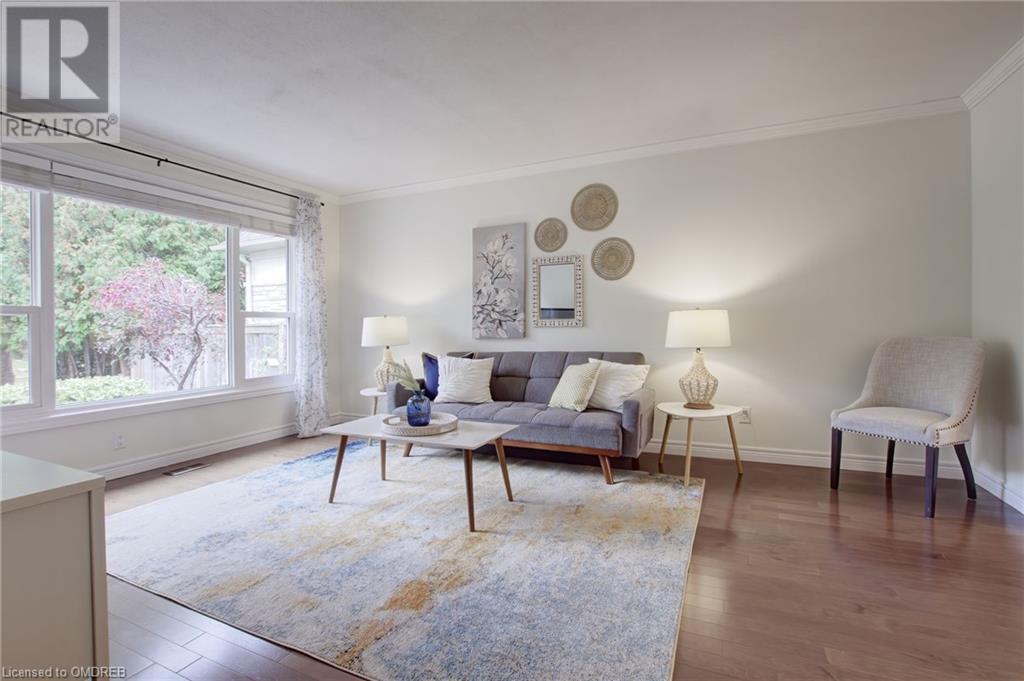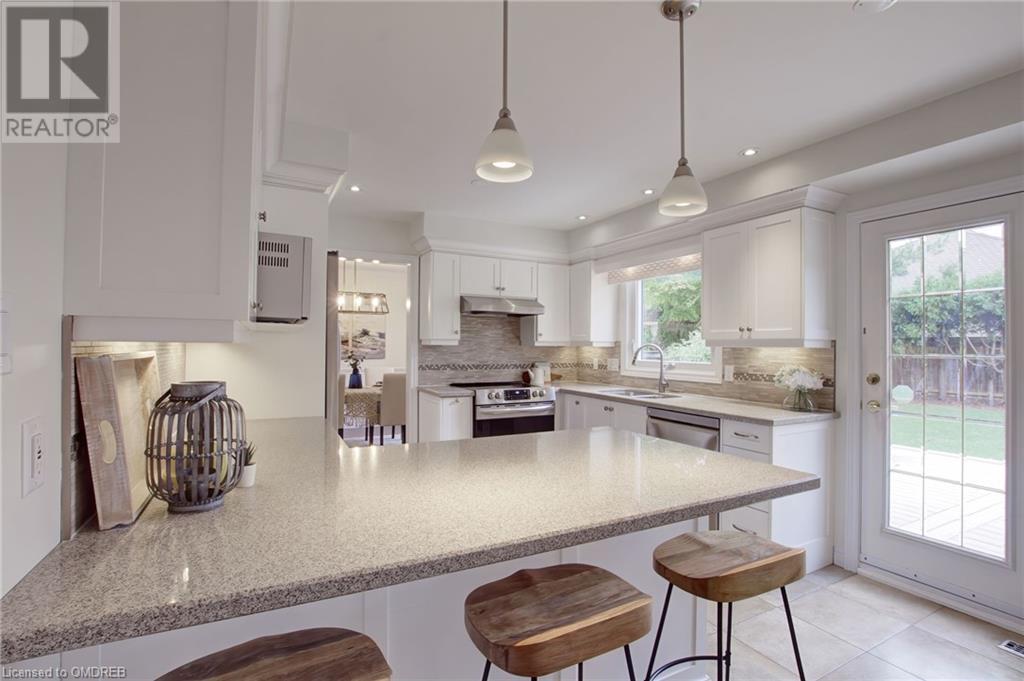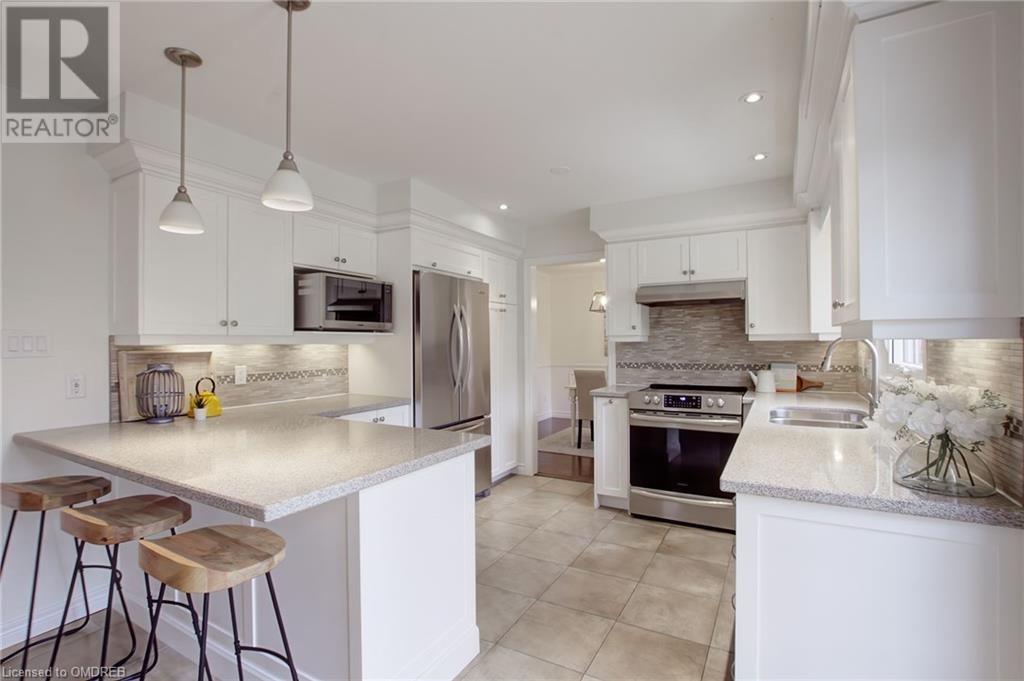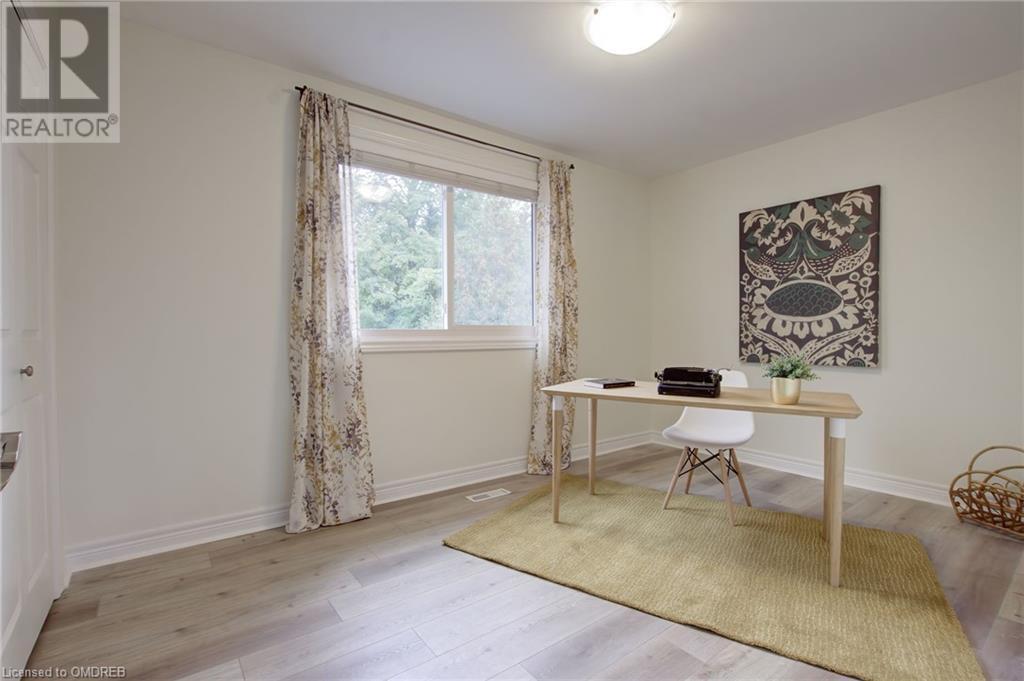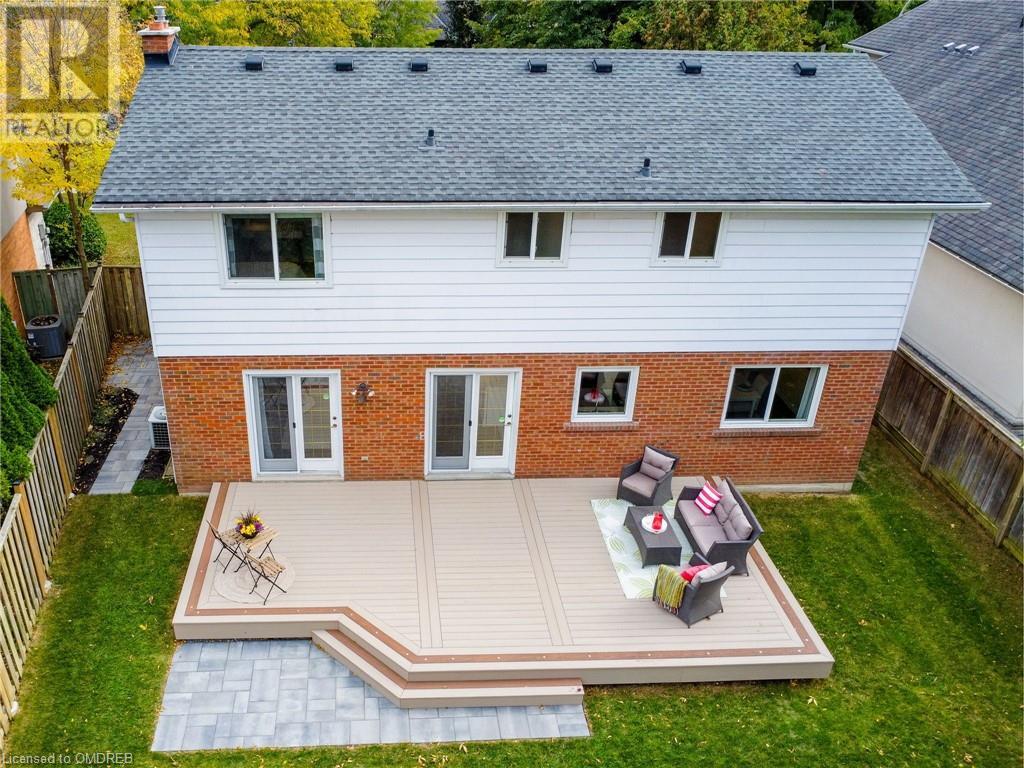4 Bedroom
3 Bathroom
2348 sqft
2 Level
Central Air Conditioning
Forced Air
$5,300 Monthly
Here's your chance to get into Burlington's most prestigious neighbourhood, Roseland. This move-in ready two storey family home is just steps to the lake in one direction and John T Tuck Elementary school in the other direction. You'll love all the space in this freshly painted home. A large foyer welcomes you into the 2348 square feet of living space. The modern, eat-in kitchen overlooks your family room complete with cozy wood burning fireplace. Enjoy the afternoon sun on your back deck (TevaDek 2022), overlooking the pool-sized lot. The main floor also includes a good-sized laundry room. Upstairs you'll find 4 large bedrooms, including a huge primary bedroom with walk-in closet and ensuite. This home has been upgraded with a whole home filtration system (Cinquartz Electro Air Whole House Filtration System), a whole home fresh air system (VanEE G2400E Energy Recovery Ventilator) and a whole home humidifier (AprilAire)-all under 2 years old. Don't miss out on this great home in an amazing location. (id:27910)
Property Details
|
MLS® Number
|
40598349 |
|
Property Type
|
Single Family |
|
Amenities Near By
|
Park |
|
Equipment Type
|
Water Heater |
|
Features
|
Paved Driveway, Automatic Garage Door Opener |
|
Parking Space Total
|
4 |
|
Rental Equipment Type
|
Water Heater |
Building
|
Bathroom Total
|
3 |
|
Bedrooms Above Ground
|
4 |
|
Bedrooms Total
|
4 |
|
Appliances
|
Central Vacuum, Dishwasher, Dryer, Freezer, Microwave, Refrigerator, Stove, Washer, Window Coverings, Garage Door Opener |
|
Architectural Style
|
2 Level |
|
Basement Development
|
Unfinished |
|
Basement Type
|
Full (unfinished) |
|
Constructed Date
|
1978 |
|
Construction Style Attachment
|
Detached |
|
Cooling Type
|
Central Air Conditioning |
|
Exterior Finish
|
Brick, Vinyl Siding |
|
Foundation Type
|
Block |
|
Half Bath Total
|
1 |
|
Heating Fuel
|
Natural Gas |
|
Heating Type
|
Forced Air |
|
Stories Total
|
2 |
|
Size Interior
|
2348 Sqft |
|
Type
|
House |
|
Utility Water
|
Municipal Water |
Parking
Land
|
Acreage
|
No |
|
Land Amenities
|
Park |
|
Sewer
|
Municipal Sewage System |
|
Size Depth
|
129 Ft |
|
Size Frontage
|
65 Ft |
|
Size Total Text
|
Under 1/2 Acre |
|
Zoning Description
|
R2.4 |
Rooms
| Level |
Type |
Length |
Width |
Dimensions |
|
Second Level |
4pc Bathroom |
|
|
Measurements not available |
|
Second Level |
Bedroom |
|
|
13'2'' x 12'1'' |
|
Second Level |
Bedroom |
|
|
13'3'' x 12'1'' |
|
Second Level |
Bedroom |
|
|
13'9'' x 9'4'' |
|
Second Level |
Full Bathroom |
|
|
Measurements not available |
|
Second Level |
Primary Bedroom |
|
|
18'6'' x 12'9'' |
|
Main Level |
2pc Bathroom |
|
|
11' |
|
Main Level |
Laundry Room |
|
|
8'11'' x 7'5'' |
|
Main Level |
Family Room |
|
|
18'1'' x 12'3'' |
|
Main Level |
Kitchen |
|
|
16'0'' x 11'5'' |
|
Main Level |
Dining Room |
|
|
13'3'' x 10'8'' |
|
Main Level |
Living Room |
|
|
17'7'' x 12'4'' |





