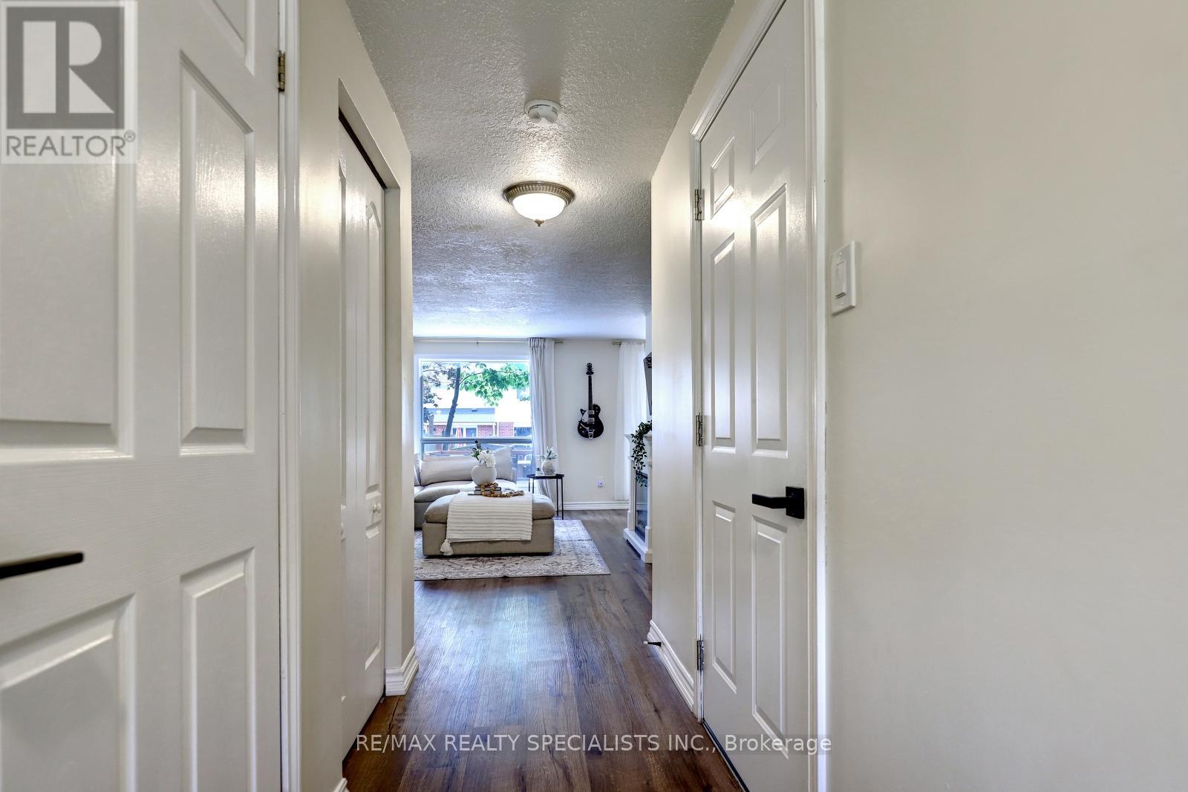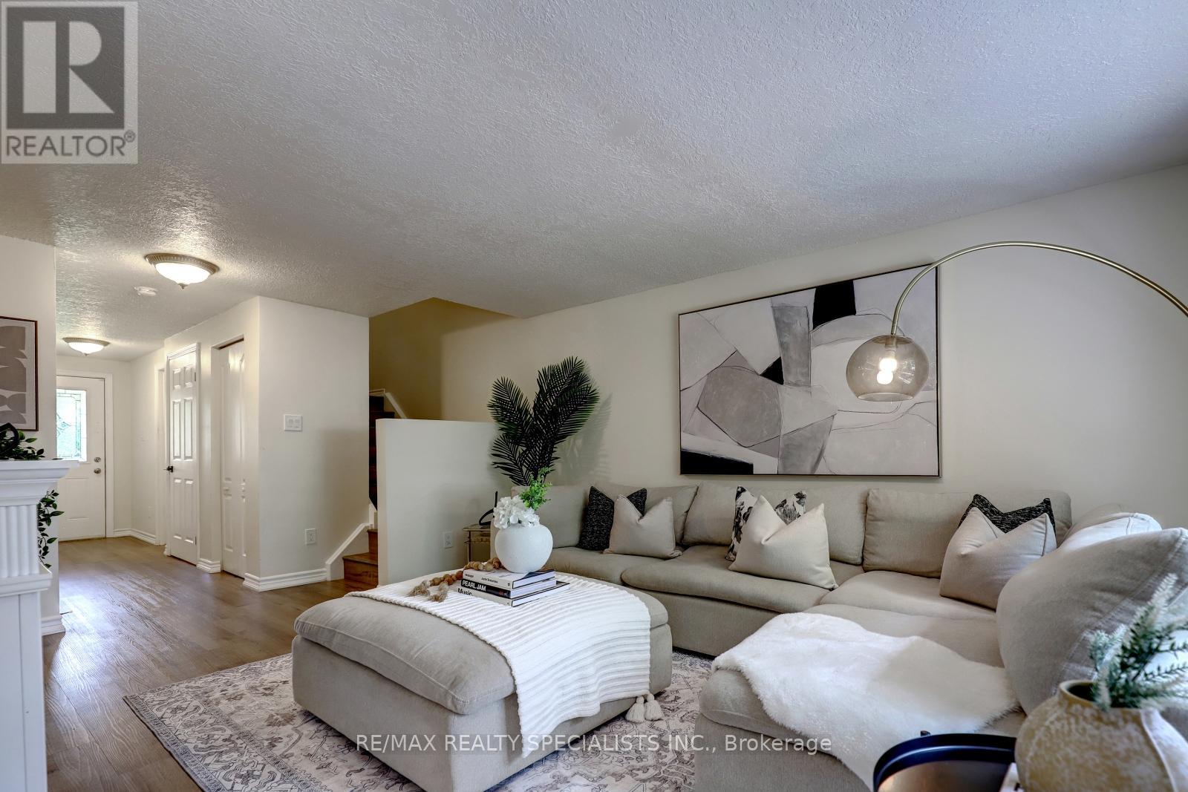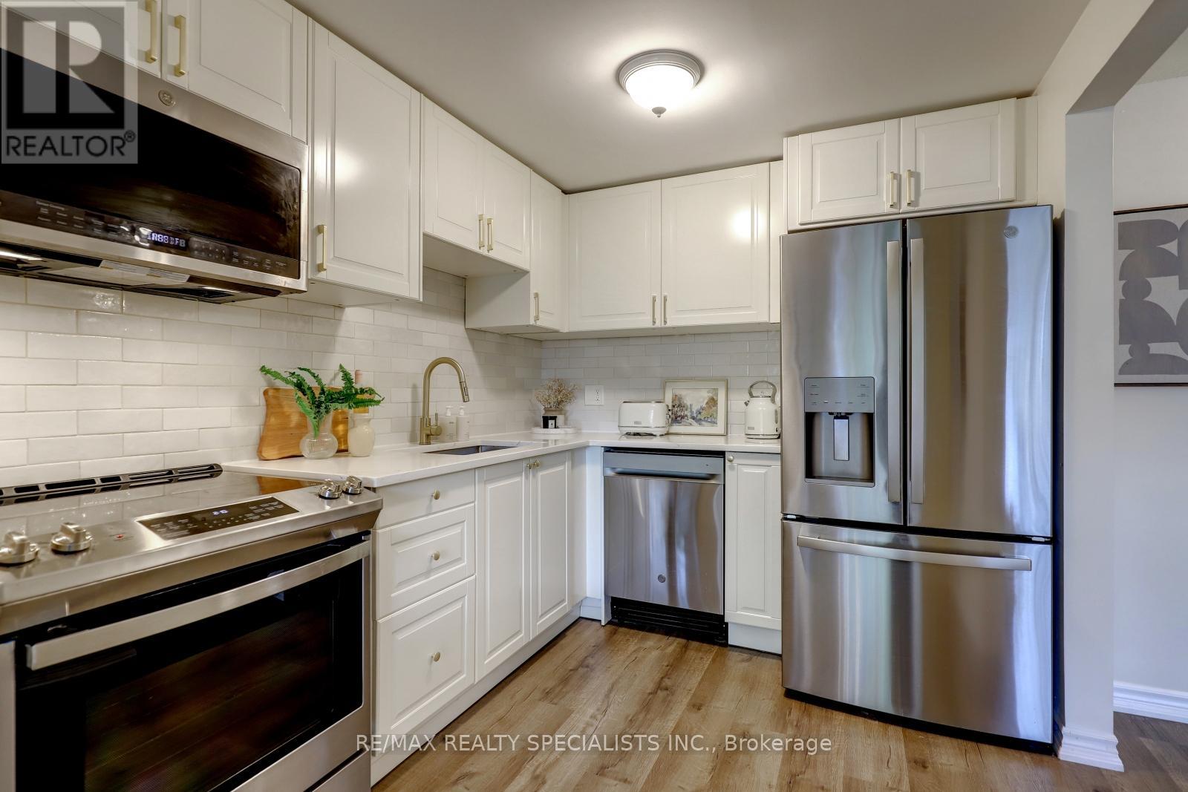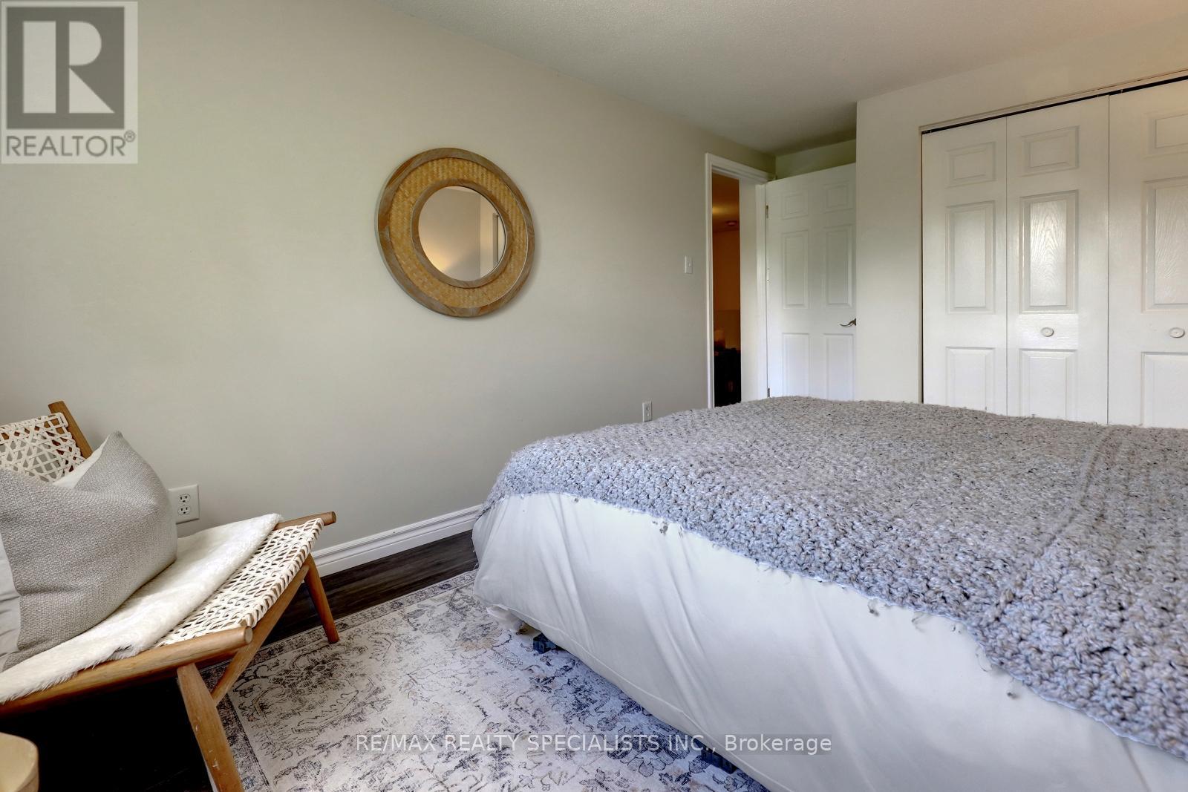3 Bedroom
2 Bathroom
Central Air Conditioning
Forced Air
$699,900
Immaculate Completely Freehold Townhouse In Desirable Community. This Gorgeous Home Offers An Unparalleled Blend Of Tranquility And New Luxurious Renovations. Enjoy The Recently Renovated Modern Style Kitchen With New Laminate Floors , New Cabinetry, Quartz Countertops, Ceramic Backsplash & Upgraded Newer Stainless Steel Appliances. Separate Dining Area Offers A Cozy Custom Seating Nook, Upgraded Light Fixture And A Walk-Out To The Fully Fenced Backyard. Spacious Living Room With New Laminate Floors, and Lots of Natural Light Through The Large Windows. Direct Access Into The Home From The Garage And Renovated Spa Inspired Bathroom On Main Level With Custom Wainscoting. Renovated Staircase Leads You To Three Great Size Bedrooms Including An Oversized Primary Bedroom With A Large Walk-In Closet And Large Window. Upgraded Vanity, Beautiful Wainscoting and New Light Fixture In The Spacious 4 Piece Bathroom Upstairs. Partially Finished Basement With Additional Rec Room Area, Plenty Of Storage Space, Separate Laundry Room Area And A Rough-In For An Additional Bathroom. Enjoy Hosting Friends And Family In The Great Sized Fully Fenced Backyard! This Home Is A Must See! **** EXTRAS **** Excellent Location- Close to All Amenities, Shopping, Restaurants, Schools(Elementary & High School), Parks (Churchill Park), Community Centres, Golf, Hospital & Much More. (id:27910)
Property Details
|
MLS® Number
|
X8411338 |
|
Property Type
|
Single Family |
|
Parking Space Total
|
2 |
|
Structure
|
Deck, Porch |
Building
|
Bathroom Total
|
2 |
|
Bedrooms Above Ground
|
3 |
|
Bedrooms Total
|
3 |
|
Appliances
|
Water Softener, Dishwasher, Dryer, Garage Door Opener, Microwave, Refrigerator, Stove, Washer |
|
Basement Development
|
Partially Finished |
|
Basement Type
|
N/a (partially Finished) |
|
Construction Style Attachment
|
Attached |
|
Cooling Type
|
Central Air Conditioning |
|
Exterior Finish
|
Brick, Vinyl Siding |
|
Foundation Type
|
Poured Concrete |
|
Heating Fuel
|
Natural Gas |
|
Heating Type
|
Forced Air |
|
Stories Total
|
2 |
|
Type
|
Row / Townhouse |
|
Utility Water
|
Municipal Water |
Parking
Land
|
Acreage
|
No |
|
Sewer
|
Sanitary Sewer |
|
Size Irregular
|
20.67 X 102.96 Ft |
|
Size Total Text
|
20.67 X 102.96 Ft |
Rooms
| Level |
Type |
Length |
Width |
Dimensions |
|
Main Level |
Living Room |
3.99 m |
3.36 m |
3.99 m x 3.36 m |
|
Main Level |
Kitchen |
2.76 m |
2.43 m |
2.76 m x 2.43 m |
|
Main Level |
Dining Room |
2.44 m |
2.43 m |
2.44 m x 2.43 m |
|
Upper Level |
Primary Bedroom |
3.67 m |
3.37 m |
3.67 m x 3.37 m |
|
Upper Level |
Bedroom 2 |
3.67 m |
2.76 m |
3.67 m x 2.76 m |
|
Upper Level |
Bedroom 3 |
2.77 m |
2.47 m |
2.77 m x 2.47 m |

































