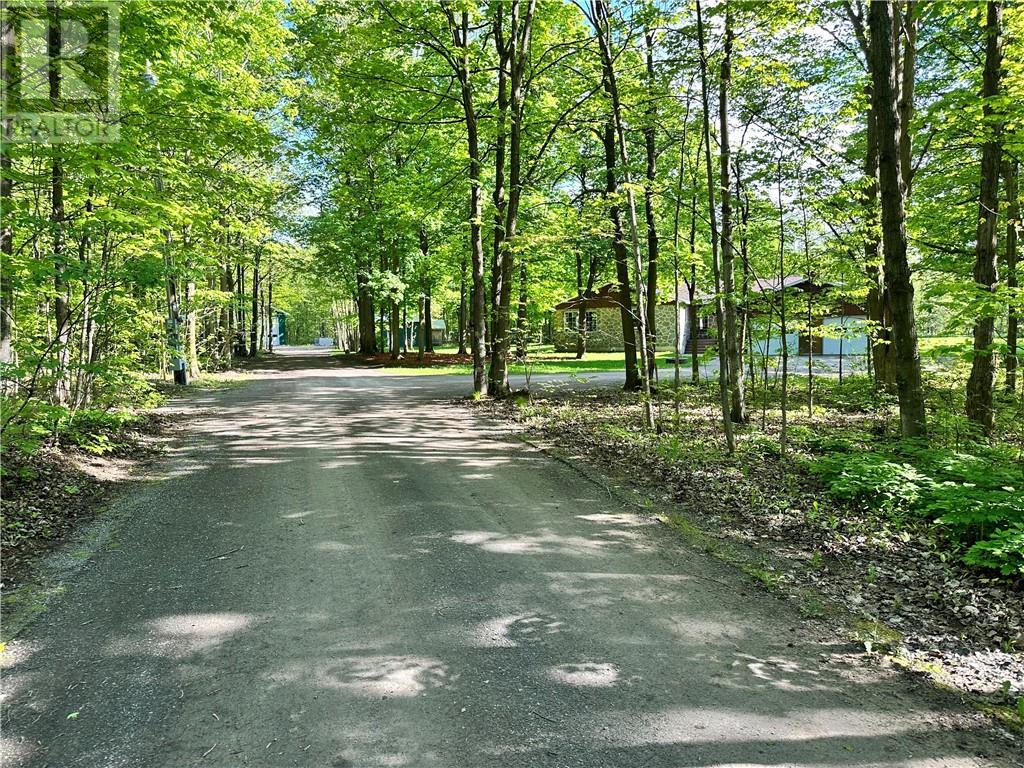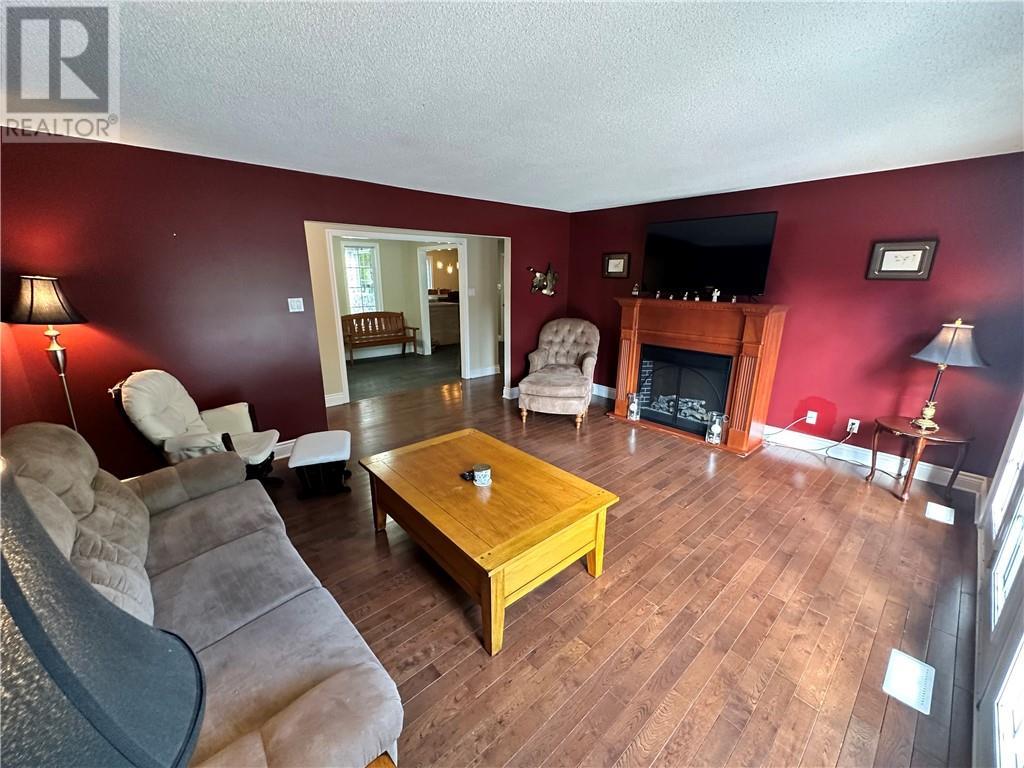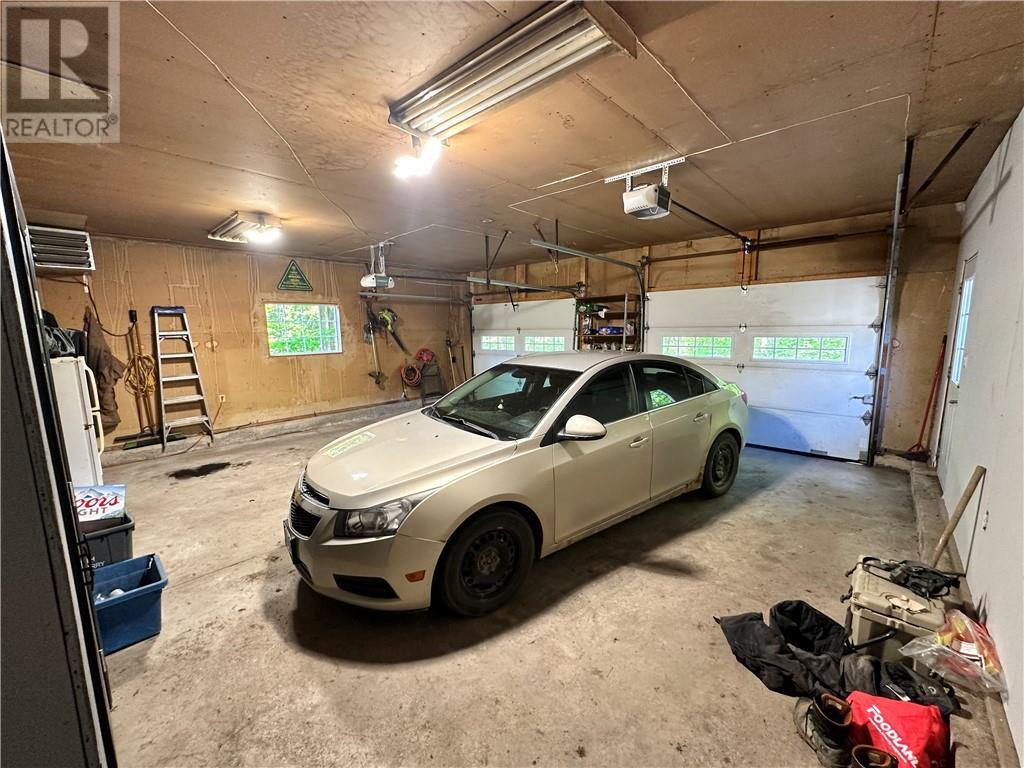4 Bedroom
2 Bathroom
Bungalow
Above Ground Pool
Central Air Conditioning, Air Exchanger
Forced Air, Radiant Heat
Acreage
$1,110,000
This unique 10.78 acres treed lot features a large 2500sq/ft bungalow with 4 bedrooms, 2 bathrooms and has so much more to offer. The amazing dining room is breath taking, the eat in kitchen and 2 separate living rooms offer space for everyone. This rare find property features a 2 bay garage (40ft x 80ft) built in 2010. One side fits a full size transport and the other bay is set up with a hoist, 3 piece bathroom, kitchenette, wood shop all set up with vents and vacuums. The sugar shack is surrounded with more then 500+ maple trees. In another separate building, you will find this regasification boiler system that heats the water at 180 degrees. This heats all the buildings on the property and heats the hot water tank. The solar panels on the roof have an income of approx. $11,000 per year. Windows and doors 2008, shingles 2012 and the back yard has a cedar deck perfect for hosting all your family gatherings and a salt water pool 18x33 that will either be dismantled or fixed. (id:28469)
Property Details
|
MLS® Number
|
1392204 |
|
Property Type
|
Single Family |
|
Neigbourhood
|
North Glengarry |
|
ParkingSpaceTotal
|
12 |
|
PoolType
|
Above Ground Pool |
Building
|
BathroomTotal
|
2 |
|
BedroomsAboveGround
|
4 |
|
BedroomsTotal
|
4 |
|
Appliances
|
Oven - Built-in, Cooktop, Dishwasher, Alarm System |
|
ArchitecturalStyle
|
Bungalow |
|
BasementDevelopment
|
Partially Finished |
|
BasementType
|
Full (partially Finished) |
|
ConstructedDate
|
1978 |
|
ConstructionStyleAttachment
|
Detached |
|
CoolingType
|
Central Air Conditioning, Air Exchanger |
|
ExteriorFinish
|
Stone, Wood |
|
FlooringType
|
Hardwood, Ceramic |
|
FoundationType
|
Poured Concrete |
|
HeatingFuel
|
Other, Wood |
|
HeatingType
|
Forced Air, Radiant Heat |
|
StoriesTotal
|
1 |
|
SizeExterior
|
2540 Sqft |
|
Type
|
House |
|
UtilityWater
|
Drilled Well |
Parking
Land
|
Acreage
|
Yes |
|
Sewer
|
Septic System |
|
SizeFrontage
|
335 Ft |
|
SizeIrregular
|
10.78 |
|
SizeTotal
|
10.78 Ac |
|
SizeTotalText
|
10.78 Ac |
|
ZoningDescription
|
Residential |
Rooms
| Level |
Type |
Length |
Width |
Dimensions |
|
Basement |
Living Room |
|
|
25'7" x 7'9" |
|
Basement |
Bedroom |
|
|
14'10" x 14'11" |
|
Basement |
Workshop |
|
|
13'8" x 14'10" |
|
Basement |
Utility Room |
|
|
14'3" x 30'9" |
|
Main Level |
Living Room |
|
|
12'0” x 24'6" |
|
Main Level |
Kitchen |
|
|
14'4" x 12'11" |
|
Main Level |
Bedroom |
|
|
15'11" x 12'1" |
|
Main Level |
Dining Room |
|
|
14'4" x 22'3" |
|
Main Level |
Living Room |
|
|
13'10" x 16'11" |
|
Main Level |
Full Bathroom |
|
|
7'2" x 7'0” |
|
Main Level |
Bedroom |
|
|
13'11" x 10'0” |
|
Main Level |
Bedroom |
|
|
13'11" x 10'3" |
|
Main Level |
Primary Bedroom |
|
|
12'8" x 12'10" |





























