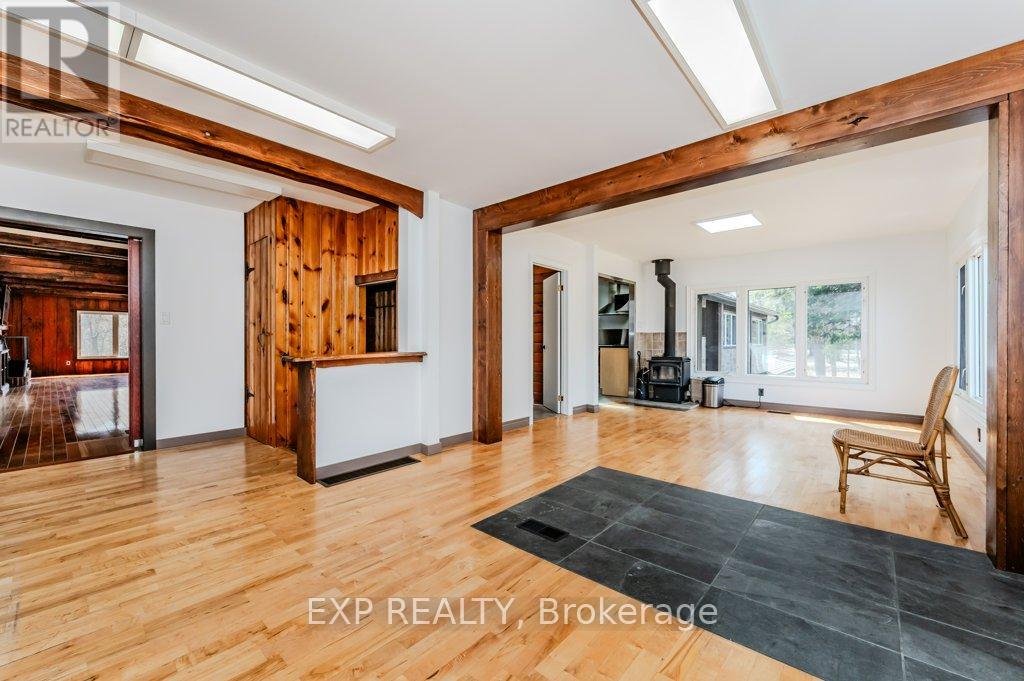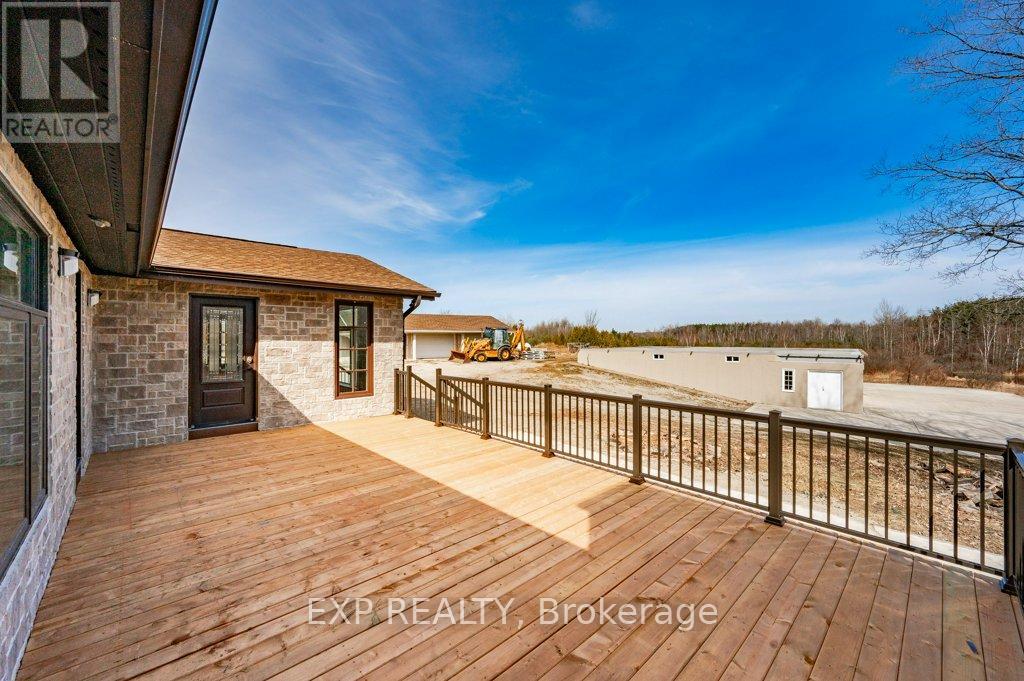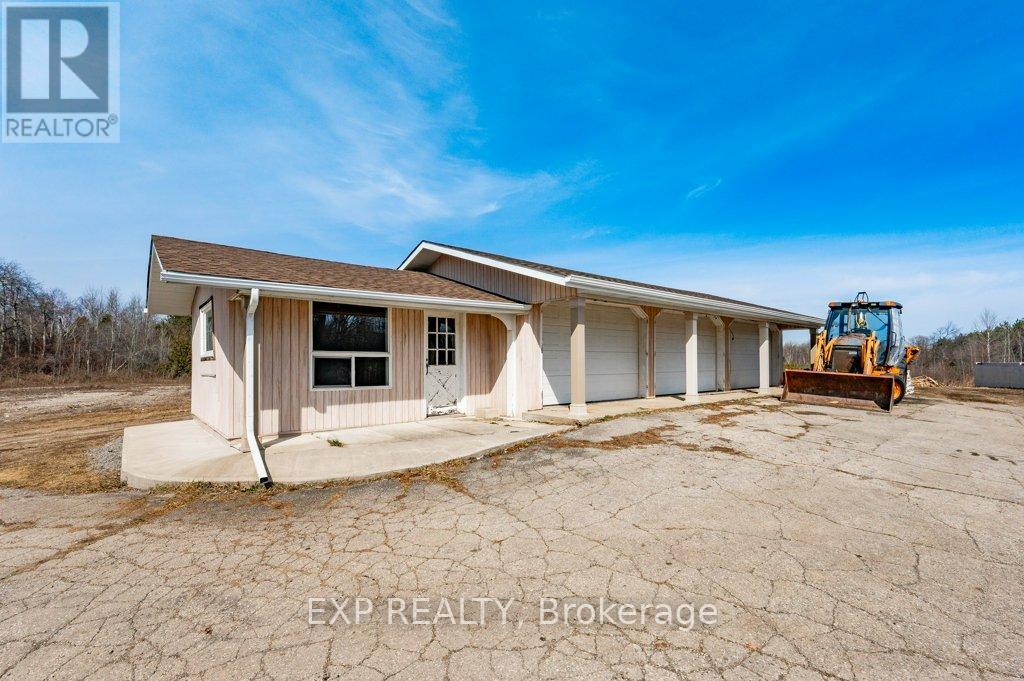4 Bedroom
4 Bathroom
Bungalow
Fireplace
Central Air Conditioning
Forced Air
Acreage
$1,999,900
34.78 acres!!! Conveniently located with easy access to major highways, including the proposed 413 Highway, just north of Brampton, and close to Caledon Village and Orangeville. This expansive property features appx. 714 ft of frontage on Heart Lake Rd, offering rolling terrain and flat land, scenic views, two serene ponds, mature trees, and extensive trails ideal for nature lovers. The existing well maintained bungalow boasts 2810 sq ft above ground and an unfinished basement to make your own. There are two large decks, and three cozy wood-burning fireplaces. Additional structures include a separate 3-car garage and a 2000 sq ft workshop wired for 400amp service, perfect as an investor, hobbyists farm or retreat or for a small contractor. Wherever your imagination takes you. Embrace the peaceful lifestyle and endless possibilities this magnificent estate offers. **** EXTRAS **** Inexpensive taxes as part of Managed Forest Plan. New 12x24 deck (2023), soffit, fascia & eavestroughs (2023), roof on 3 car and attached single garage (2023), updated bathrooms (2023), water pump (2023), UV filter (2024), furnace (2021). (id:27910)
Property Details
|
MLS® Number
|
W8475100 |
|
Property Type
|
Single Family |
|
Community Name
|
Rural Caledon |
|
Features
|
Wooded Area, Partially Cleared, Flat Site, Carpet Free |
|
Parking Space Total
|
34 |
Building
|
Bathroom Total
|
4 |
|
Bedrooms Above Ground
|
4 |
|
Bedrooms Total
|
4 |
|
Appliances
|
Garage Door Opener Remote(s), Water Softener, Water Purifier, Dishwasher, Dryer, Microwave, Range, Refrigerator, Stove, Washer |
|
Architectural Style
|
Bungalow |
|
Basement Development
|
Unfinished |
|
Basement Features
|
Separate Entrance |
|
Basement Type
|
N/a (unfinished) |
|
Construction Style Attachment
|
Detached |
|
Cooling Type
|
Central Air Conditioning |
|
Exterior Finish
|
Stone |
|
Fireplace Present
|
Yes |
|
Fireplace Total
|
3 |
|
Foundation Type
|
Block |
|
Heating Fuel
|
Natural Gas |
|
Heating Type
|
Forced Air |
|
Stories Total
|
1 |
|
Type
|
House |
Parking
Land
|
Acreage
|
Yes |
|
Sewer
|
Septic System |
|
Size Irregular
|
713.97 X 2234.19 Ft |
|
Size Total Text
|
713.97 X 2234.19 Ft|25 - 50 Acres |
Rooms
| Level |
Type |
Length |
Width |
Dimensions |
|
Main Level |
Great Room |
12.55 m |
6.25 m |
12.55 m x 6.25 m |
|
Main Level |
Dining Room |
4.14 m |
3.78 m |
4.14 m x 3.78 m |
|
Main Level |
Family Room |
3.91 m |
3.76 m |
3.91 m x 3.76 m |
|
Main Level |
Kitchen |
5.03 m |
3.06 m |
5.03 m x 3.06 m |
|
Main Level |
Primary Bedroom |
5.82 m |
3.81 m |
5.82 m x 3.81 m |
|
Main Level |
Bedroom 2 |
4.7 m |
2.95 m |
4.7 m x 2.95 m |
|
Main Level |
Bedroom 3 |
3.53 m |
3.86 m |
3.53 m x 3.86 m |
|
Main Level |
Bedroom 4 |
2.97 m |
2.64 m |
2.97 m x 2.64 m |
|
Main Level |
Mud Room |
4.42 m |
5.74 m |
4.42 m x 5.74 m |









































