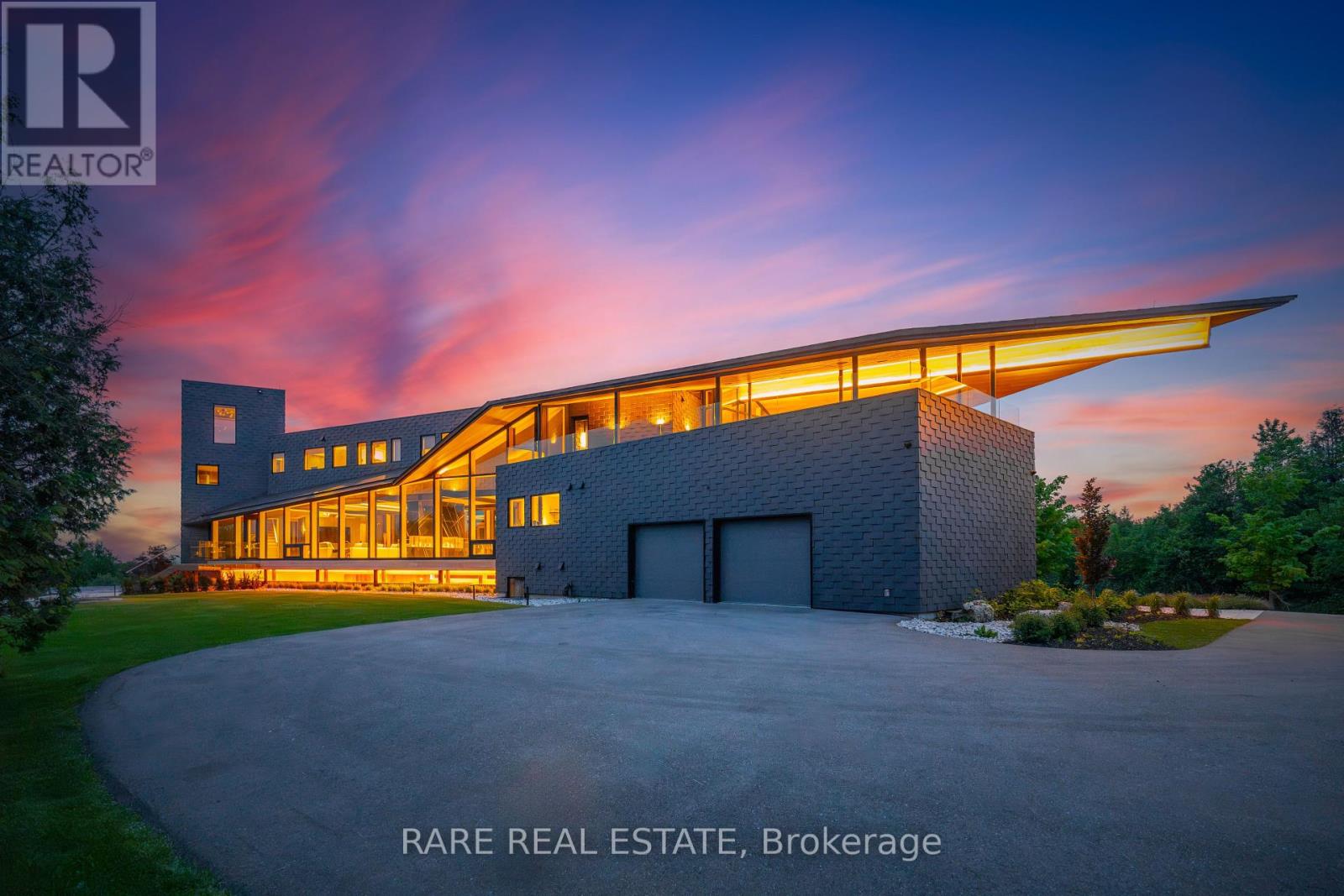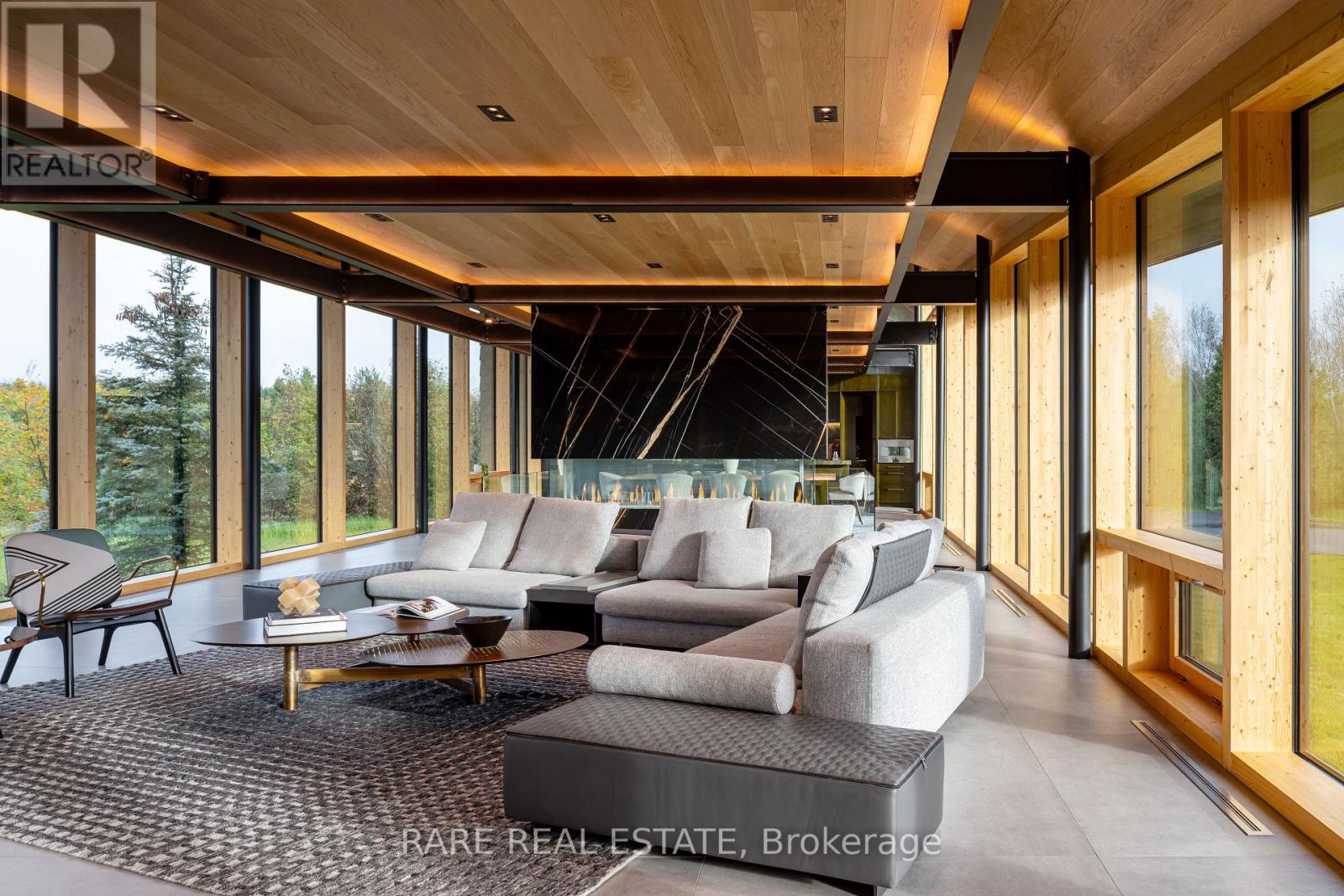5 Bedroom
6 Bathroom
Fireplace
Inground Pool
Central Air Conditioning
Radiant Heat
Acreage
$13,299,000
Welcome to 18754 Heart Lake Rd., an exquisite 5-bedroom, 6-bathroom estate with 10,300 SQFT of living space designed by Kariouk Architects and interior designer Karin Bohn. Nestled on 100 forested acres, this luxurious home features natural slate stone siding, a copper roof, and high-quality Marvin windows. The interior boasts solid white oak ceilings, radiant heated tile floors, and custom millwork. The gourmet kitchen includes Gaggenau appliances and antique copper cabinetry hardware, plus the convenience of an adjoining additional prep kitchen, perfect for entertaining. Enjoy six fireplaces, a 14-foot hot tub, an in-ground pool, and a geothermal heating system. The lower level offers a wine room, home theatre, gaming room, and infrared sauna. A Lutron automation system, monitored security, and a half-kilometre illuminated driveway with a gated entrance. Experience refined living at 18754 Heart Lake Rd., where luxury meets tranquility. (id:27910)
Property Details
|
MLS® Number
|
W8379340 |
|
Property Type
|
Single Family |
|
Community Name
|
Rural Caledon |
|
Features
|
Wooded Area, Conservation/green Belt |
|
Parking Space Total
|
12 |
|
Pool Type
|
Inground Pool |
|
View Type
|
View |
Building
|
Bathroom Total
|
6 |
|
Bedrooms Above Ground
|
4 |
|
Bedrooms Below Ground
|
1 |
|
Bedrooms Total
|
5 |
|
Basement Development
|
Finished |
|
Basement Type
|
N/a (finished) |
|
Construction Style Attachment
|
Detached |
|
Cooling Type
|
Central Air Conditioning |
|
Exterior Finish
|
Stone |
|
Fireplace Present
|
Yes |
|
Heating Type
|
Radiant Heat |
|
Stories Total
|
3 |
|
Type
|
House |
Parking
Land
|
Acreage
|
Yes |
|
Sewer
|
Septic System |
|
Size Irregular
|
2023 X 2228 Ft ; Irregular. See Survey - 98.82 Acre |
|
Size Total Text
|
2023 X 2228 Ft ; Irregular. See Survey - 98.82 Acre|50 - 100 Acres |
|
Surface Water
|
Lake/pond |
Rooms
| Level |
Type |
Length |
Width |
Dimensions |
|
Second Level |
Bedroom 2 |
4.26 m |
3.96 m |
4.26 m x 3.96 m |
|
Second Level |
Bedroom 3 |
4.26 m |
3.96 m |
4.26 m x 3.96 m |
|
Second Level |
Bedroom 4 |
6.09 m |
3.96 m |
6.09 m x 3.96 m |
|
Lower Level |
Family Room |
10.97 m |
6.78 m |
10.97 m x 6.78 m |
|
Lower Level |
Bedroom 5 |
3.35 m |
5.18 m |
3.35 m x 5.18 m |
|
Lower Level |
Games Room |
5.79 m |
5.18 m |
5.79 m x 5.18 m |
|
Lower Level |
Media |
5.79 m |
5.48 m |
5.79 m x 5.48 m |
|
Main Level |
Dining Room |
3.65 m |
7.62 m |
3.65 m x 7.62 m |
|
Main Level |
Living Room |
9.44 m |
7.62 m |
9.44 m x 7.62 m |
|
Main Level |
Primary Bedroom |
4.87 m |
5.48 m |
4.87 m x 5.48 m |
|
Main Level |
Mud Room |
3.35 m |
3.35 m |
3.35 m x 3.35 m |










































