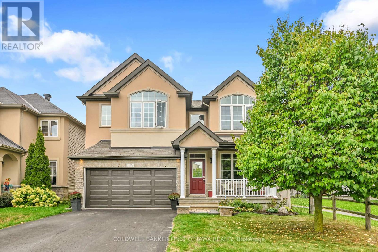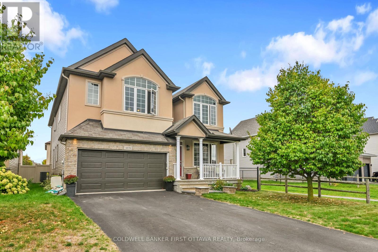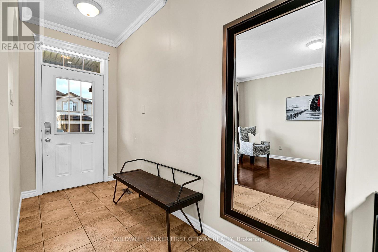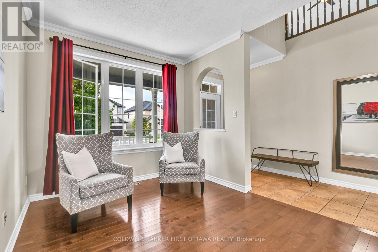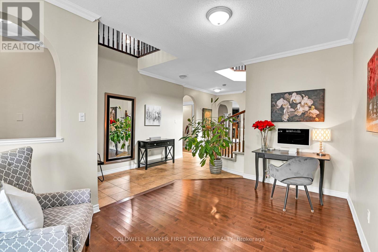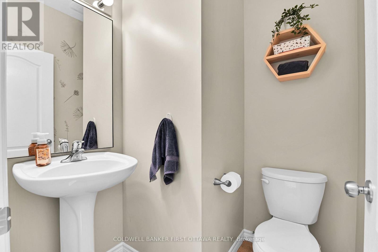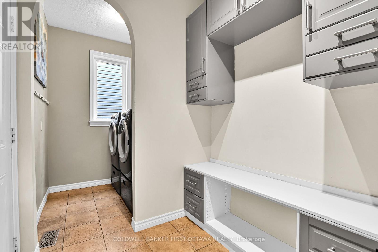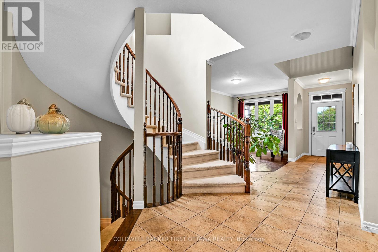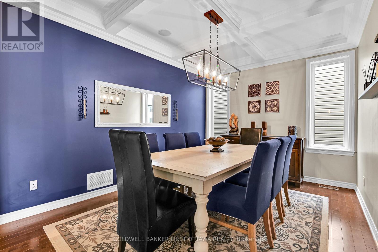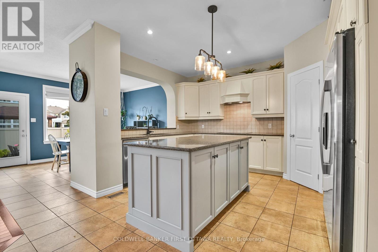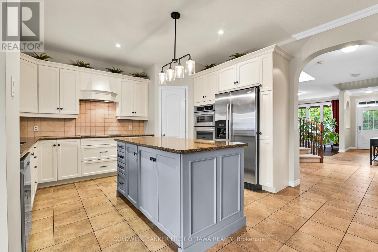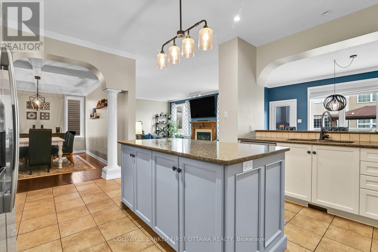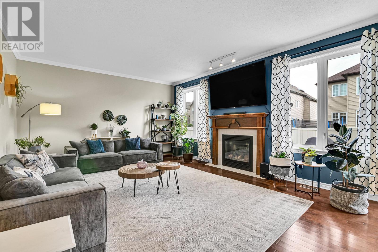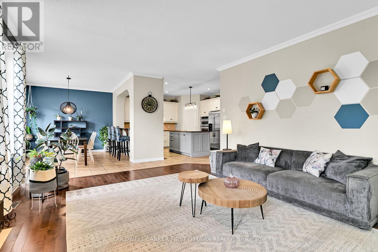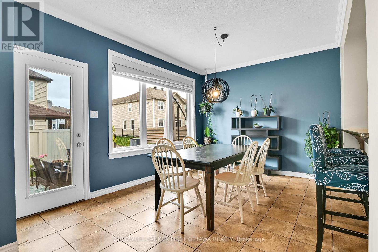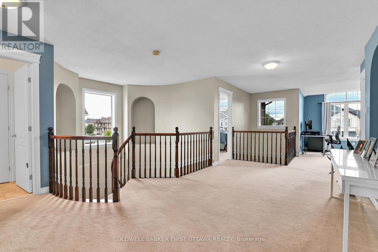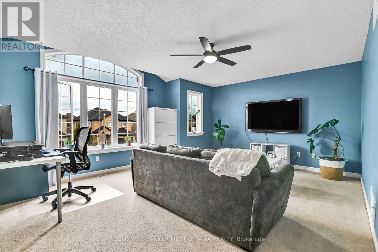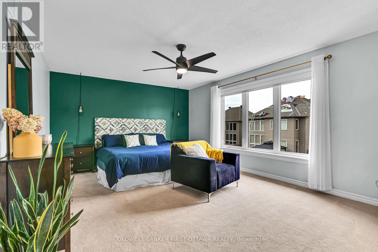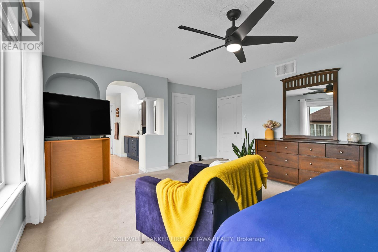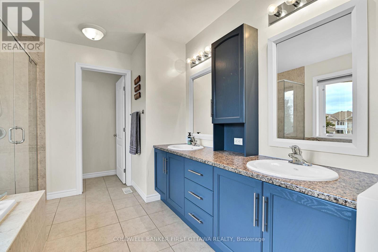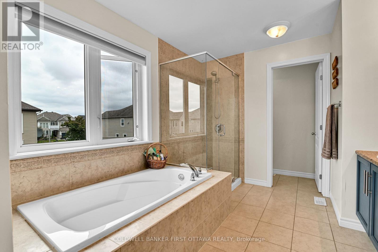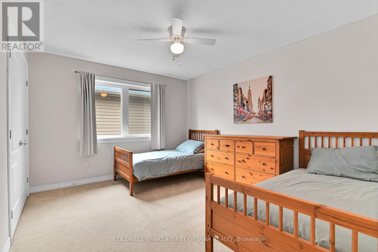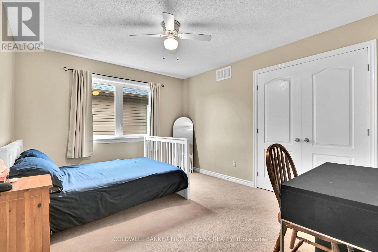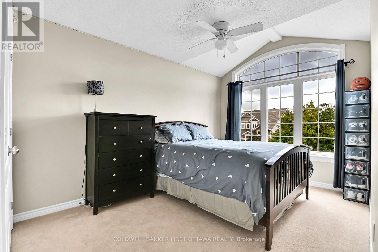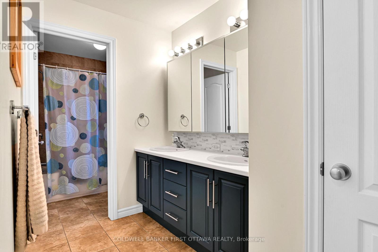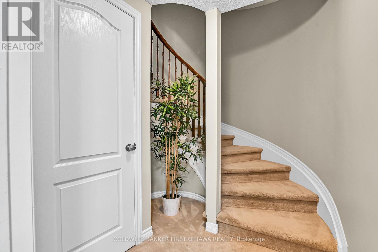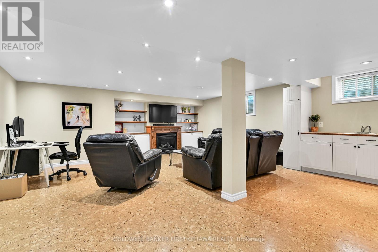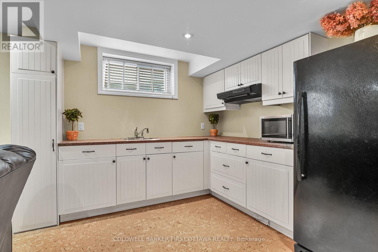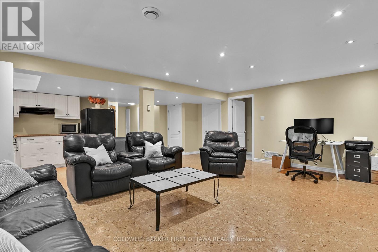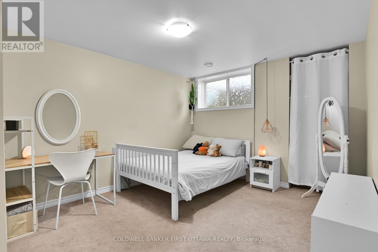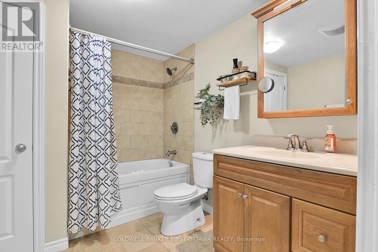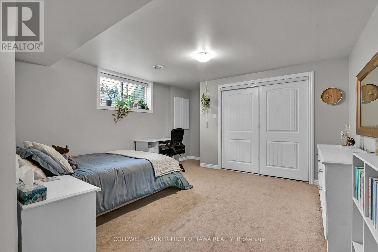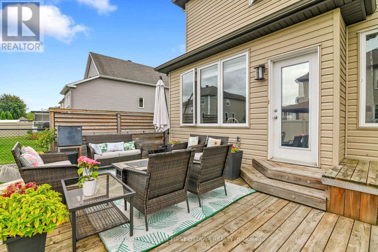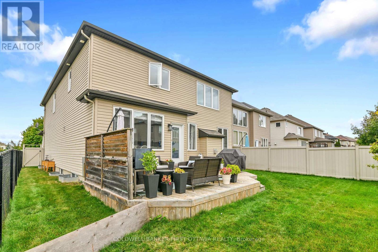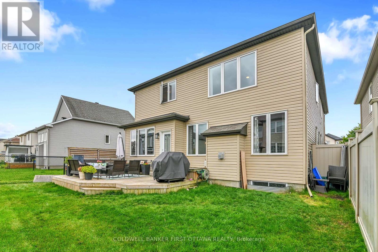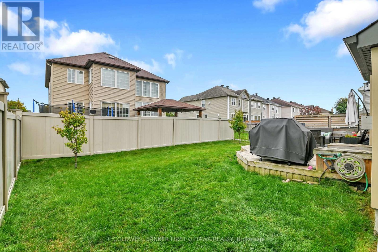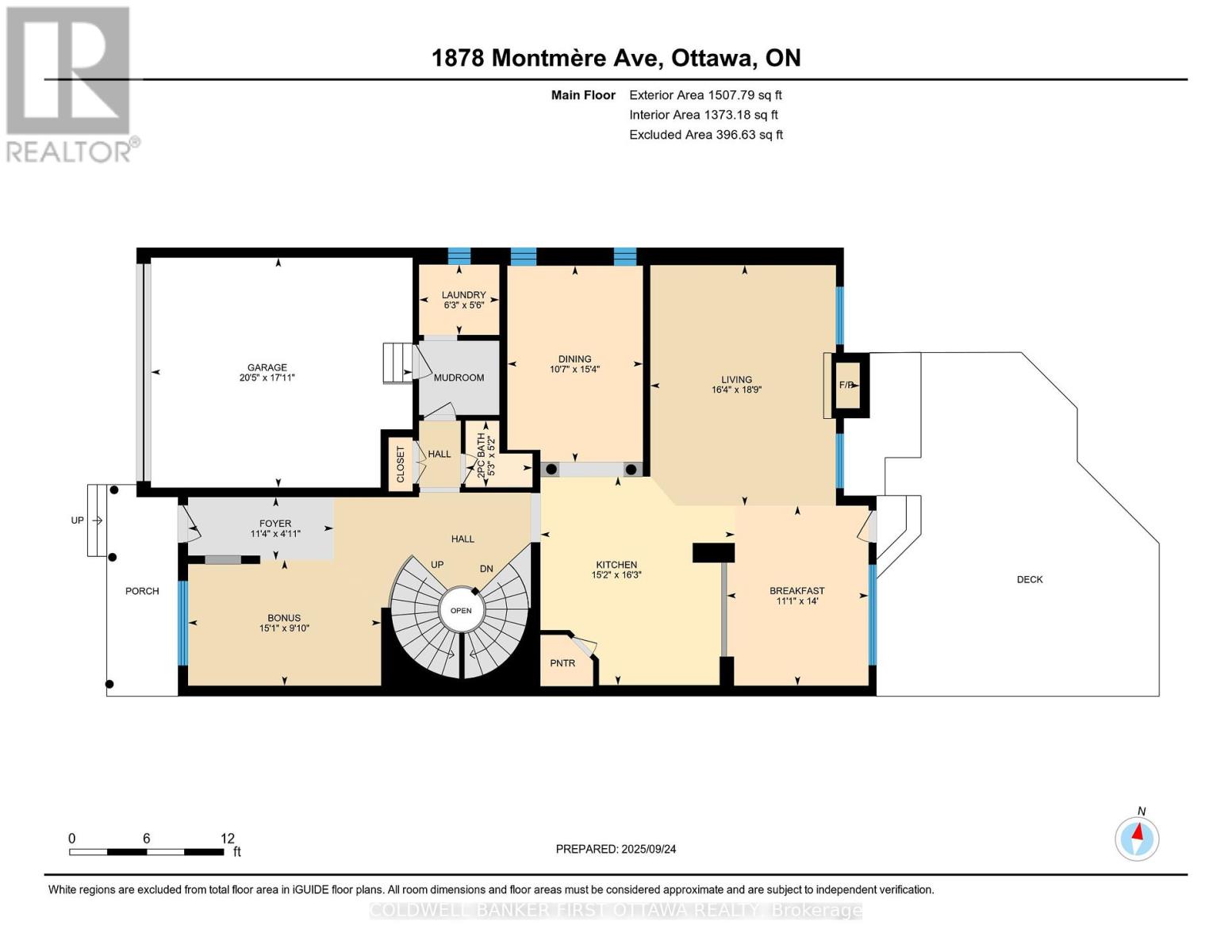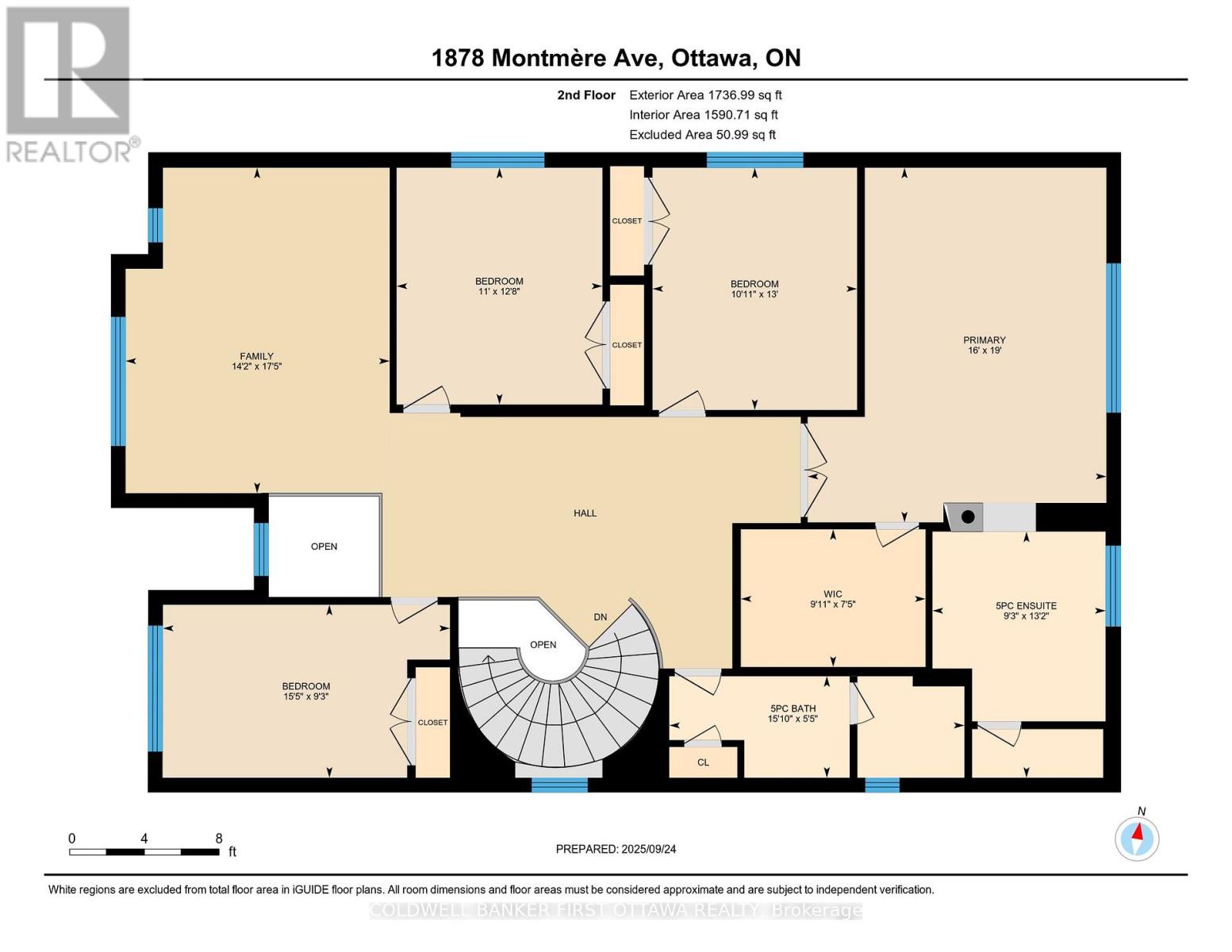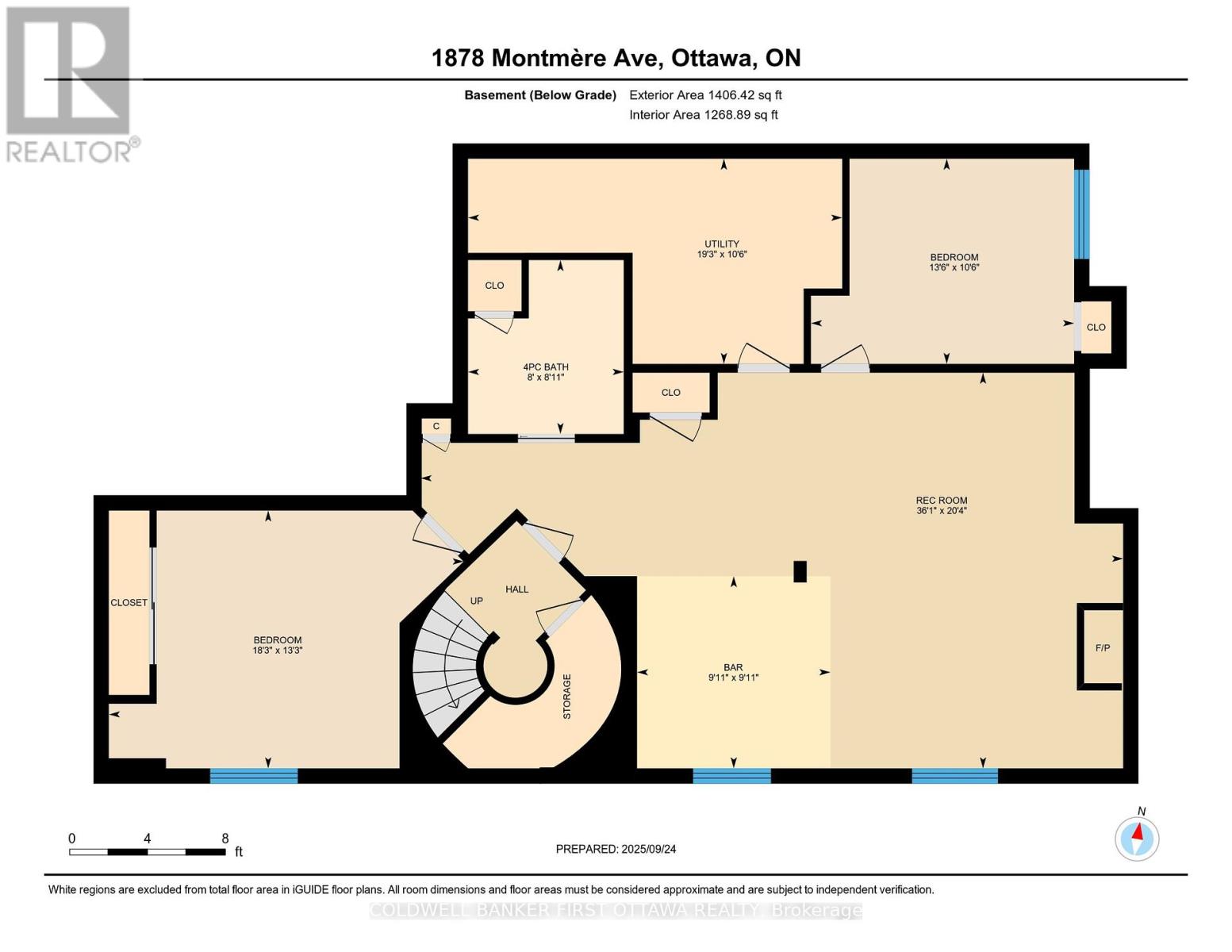6 Bedroom
4 Bathroom
3,000 - 3,500 ft2
Fireplace
Central Air Conditioning
Forced Air
Landscaped
$1,010,000
Welcome to this exceptional Cardel-built luxury home offering over 4,500 sq. ft. of living space in the highly sought-after community of Notting Hill. Surrounded by top-rated schools, scenic parks, a state-of-the-art recreation complex, shopping, dining, and excellent transit options, this home is perfect for growing families seeking both comfort and convenience. Step inside to a grand spiral staircase open to below, setting the tone for the home's elegance. The spacious chef's kitchen offers granite countertops, a large island with storage, a breakfast bar, a walk-in pantry, and a bright eating area. The kitchen flows seamlessly into the sun-filled great room, complete with a cozy gas fireplace. A formal dining room with elegant coffered ceilings, a formal living room, and a spacious mudroom with a built-in bench and storage add to the home's meticulously crafted design and functionality. Throughout the main level, you'll find sophisticated crown moulding, adding timeless character and charm. Upstairs, you'll find four generous bedrooms, including a luxurious primary suite, along with two spa-inspired 5-piece bathrooms. A massive second-floor den with a vaulted ceiling provides the ideal space for a home office, study, or lounge area. The fully finished lower level is perfect for multi-generational living, featuring an in-law suite with two large bedrooms, a full bathroom, and an inviting fireplace, offering older kids or extended family both comfort and independence. Step outside to your private backyard oasis, complete with a durable PVC fence and a spacious deck perfect for outdoor gatherings and family fun. Your dream home awaits - don't wait, book your showing today! (id:28469)
Open House
This property has open houses!
Starts at:
2:00 pm
Ends at:
4:00 pm
Property Details
|
MLS® Number
|
X12427045 |
|
Property Type
|
Single Family |
|
Neigbourhood
|
Notting Gate |
|
Community Name
|
1119 - Notting Hill/Summerside |
|
Amenities Near By
|
Public Transit, Schools |
|
Community Features
|
Community Centre |
|
Equipment Type
|
Water Heater, Water Heater - Tankless |
|
Parking Space Total
|
6 |
|
Rental Equipment Type
|
Water Heater, Water Heater - Tankless |
|
Structure
|
Deck, Porch |
Building
|
Bathroom Total
|
4 |
|
Bedrooms Above Ground
|
4 |
|
Bedrooms Below Ground
|
2 |
|
Bedrooms Total
|
6 |
|
Age
|
16 To 30 Years |
|
Amenities
|
Fireplace(s) |
|
Appliances
|
Garage Door Opener Remote(s), Blinds, Central Vacuum, Dishwasher, Dryer, Garage Door Opener, Hood Fan, Oven, Stove, Washer, Refrigerator |
|
Basement Development
|
Finished |
|
Basement Type
|
Full (finished) |
|
Construction Style Attachment
|
Detached |
|
Cooling Type
|
Central Air Conditioning |
|
Exterior Finish
|
Stucco, Stone |
|
Fireplace Present
|
Yes |
|
Fireplace Total
|
2 |
|
Flooring Type
|
Cork, Tile, Hardwood |
|
Foundation Type
|
Poured Concrete |
|
Half Bath Total
|
1 |
|
Heating Fuel
|
Natural Gas |
|
Heating Type
|
Forced Air |
|
Stories Total
|
2 |
|
Size Interior
|
3,000 - 3,500 Ft2 |
|
Type
|
House |
|
Utility Water
|
Municipal Water |
Parking
Land
|
Acreage
|
No |
|
Fence Type
|
Fenced Yard |
|
Land Amenities
|
Public Transit, Schools |
|
Landscape Features
|
Landscaped |
|
Sewer
|
Sanitary Sewer |
|
Size Depth
|
104 Ft ,9 In |
|
Size Frontage
|
46 Ft ,1 In |
|
Size Irregular
|
46.1 X 104.8 Ft |
|
Size Total Text
|
46.1 X 104.8 Ft |
|
Zoning Description
|
Res |
Rooms
| Level |
Type |
Length |
Width |
Dimensions |
|
Second Level |
Bedroom 2 |
4.115 m |
2.84 m |
4.115 m x 2.84 m |
|
Second Level |
Bedroom 3 |
3.875 m |
3.34 m |
3.875 m x 3.34 m |
|
Second Level |
Bathroom |
4.837 m |
1.665 m |
4.837 m x 1.665 m |
|
Second Level |
Den |
5.412 m |
4.424 m |
5.412 m x 4.424 m |
|
Second Level |
Primary Bedroom |
5.803 m |
3.671 m |
5.803 m x 3.671 m |
|
Second Level |
Bathroom |
4.51 m |
2.827 m |
4.51 m x 2.827 m |
|
Second Level |
Bedroom |
3.959 m |
3.344 m |
3.959 m x 3.344 m |
|
Lower Level |
Recreational, Games Room |
6.809 m |
6.197 m |
6.809 m x 6.197 m |
|
Lower Level |
Bedroom 5 |
4.061 m |
3.837 m |
4.061 m x 3.837 m |
|
Lower Level |
Bedroom |
3.509 m |
3.24 m |
3.509 m x 3.24 m |
|
Lower Level |
Bathroom |
2.72 m |
2.44 m |
2.72 m x 2.44 m |
|
Main Level |
Kitchen |
4.17 m |
3.55 m |
4.17 m x 3.55 m |
|
Main Level |
Eating Area |
4.325 m |
3.198 m |
4.325 m x 3.198 m |
|
Main Level |
Great Room |
5.76 m |
4.416 m |
5.76 m x 4.416 m |
|
Main Level |
Dining Room |
4.728 m |
3.195 m |
4.728 m x 3.195 m |
|
Main Level |
Living Room |
4.682 m |
2.895 m |
4.682 m x 2.895 m |
|
Main Level |
Mud Room |
3.525 m |
1.522 m |
3.525 m x 1.522 m |
Utilities

