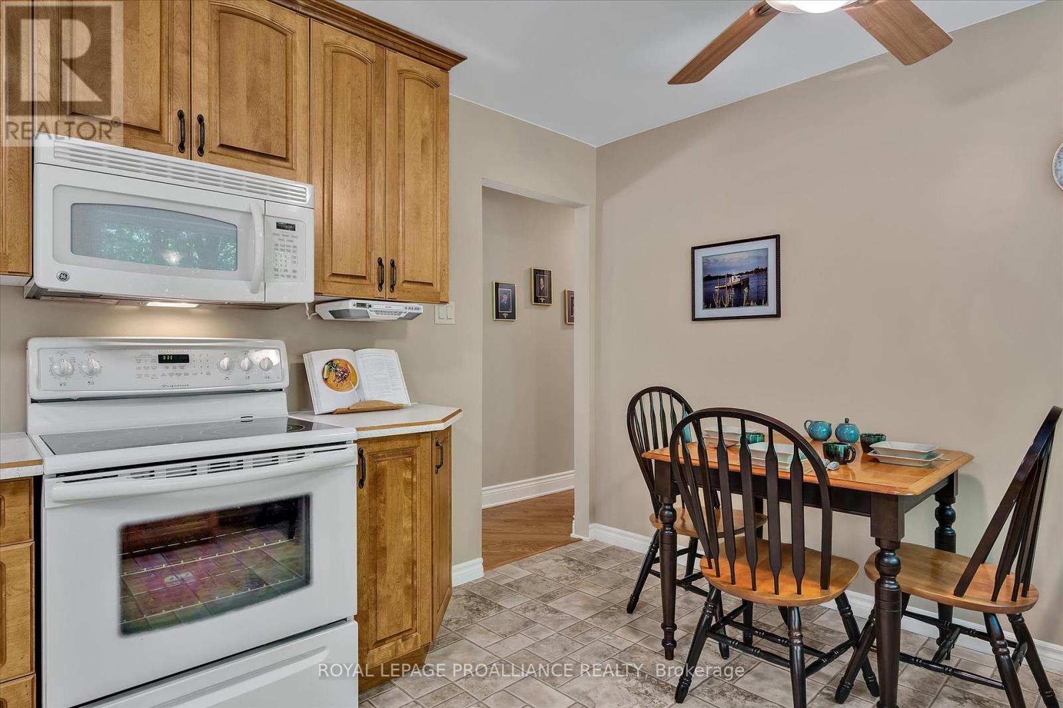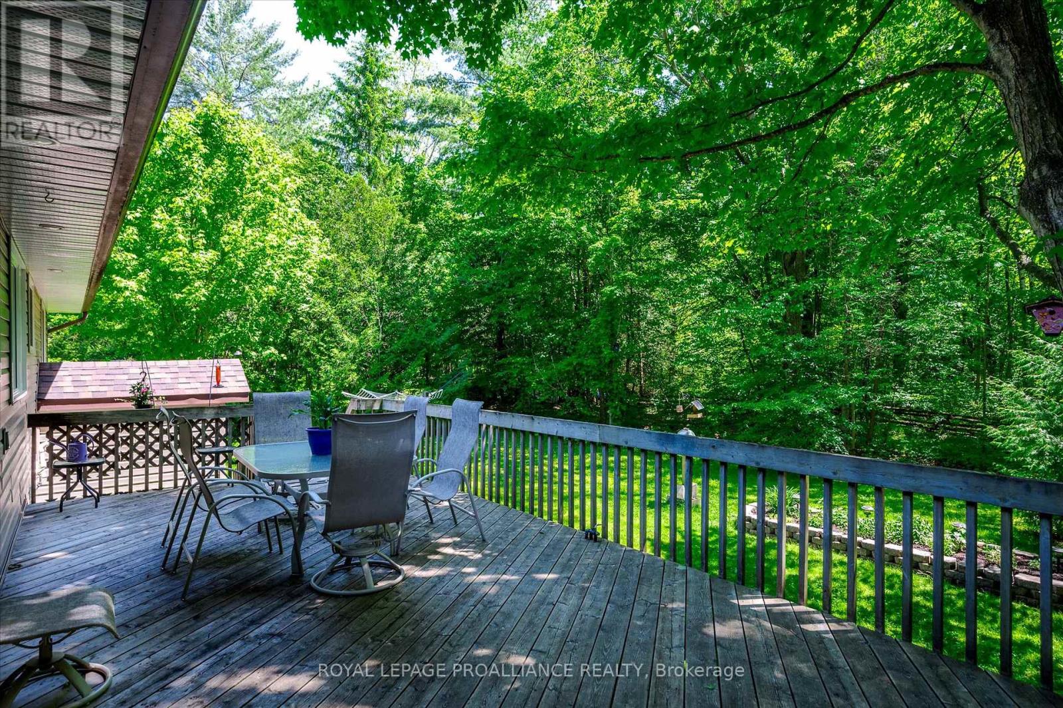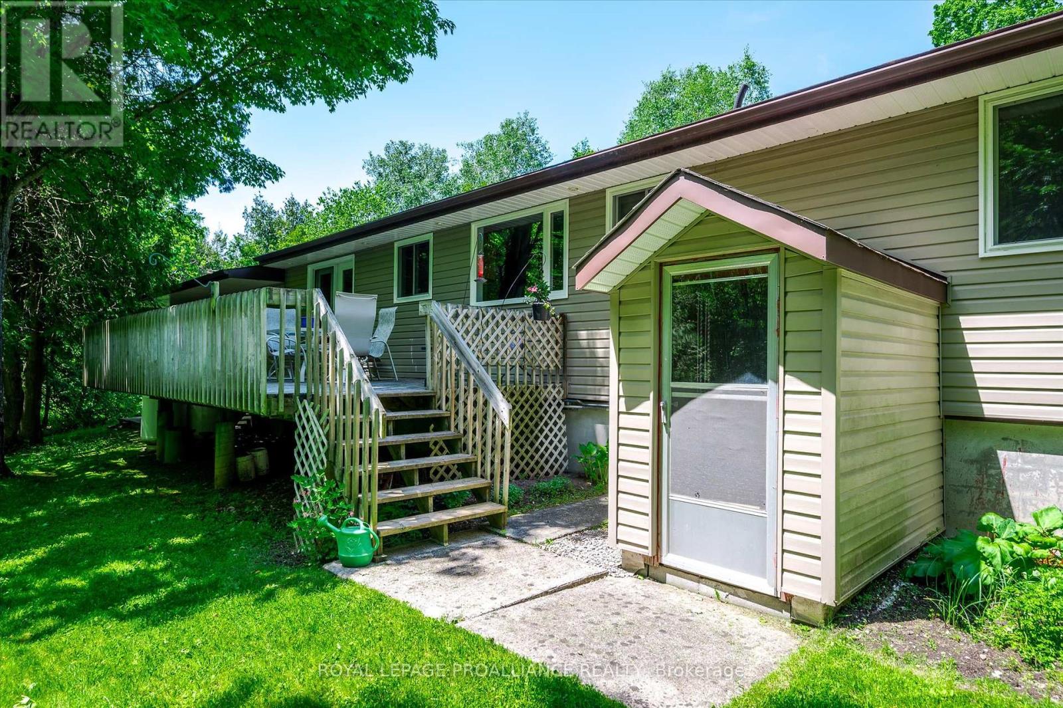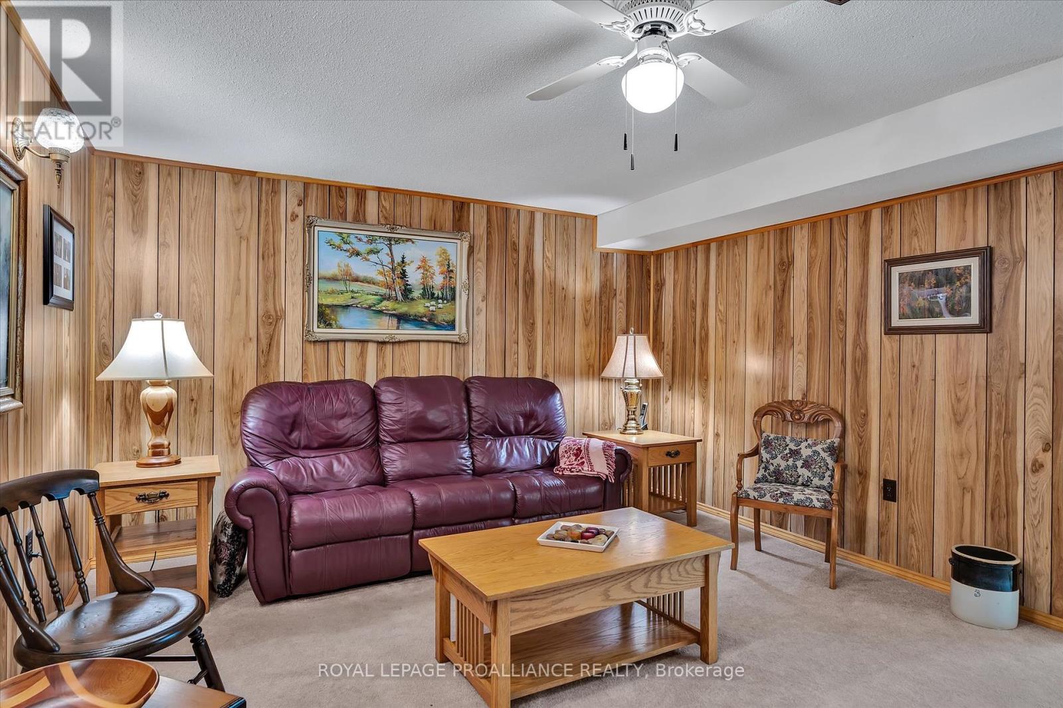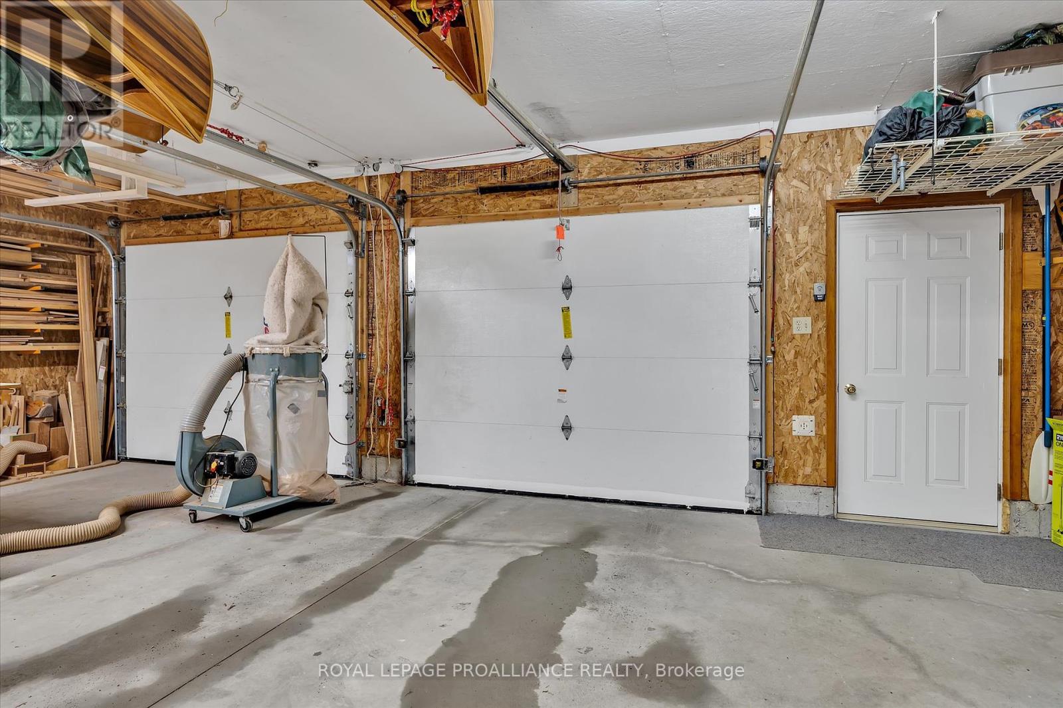5 Bedroom
2 Bathroom
Raised Bungalow
Fireplace
Central Air Conditioning
Forced Air
$775,000
This raised bungalow shows pride of ownership. Sited on a quiet municipally maintained country road, with services at your door in Peterborough County's popular Selwyn Township. The floor plan offers comfortable, inviting living space for your family's enjoyment. Spanning two floors, each measuring 1,385 sq.ft., the desirable layout includes 5 bedrooms & 2 full baths. The main level features tasteful finishes & provides ample space for a growing family with 3 bedrooms. The spacious eat in kitchen serves an open concept living area that extends to a large south facing deck, ideal for entertaining. The lower level includes 2 bedrooms, family room & games room, perfect for relaxation & entertainment. Two fireplaces, one propane & one wood-burning add warmth & charm. With abundant natural light & pristine hardwood floors, this home exudes a warm & inviting ambiance. Rest assured this home has been pre-inspected & meticulously cared for. The well provides abundant water & a new supersized 7,450L septic system will ensure peace of mind & potential for expansion. Nestled within a tree-lined streetscape of fine homes, this one-acre lot offers a serene, picturesque, wooded setting. The forested backdrop of mature trees, adorn the landscape, creating a private, tranquil atmosphere of natural beauty. The detached 2.5 car garage, shop is perfect for hobbyists or car enthusiasts, the 20 amp 240 volt outlets are ready for projects & the insulated attic storage is a bonus. This property is a dream for nature lovers & outdoor enthusiasts to explore wildlife & birdwatching opportunities. The quaint town of Lakefield is only 8 minutes away. Its only 9 minutes to either Bridgenorth or Youngs Point, both offering a range of recreational possibilities. Proximity to waterways makes it easy to enjoy boating, fishing & swimming on Buckhorn Lake or Lake Katchewanooka. For golfers seeking competition or simply a relaxing time with friends, Katchiwano Golf Course is only 3 minutes away. **** EXTRAS **** Drilled Well - 47 ft - 30 GPM. A supersized 7,450L septic system will be installed prior to closing. (id:27910)
Property Details
|
MLS® Number
|
X8485370 |
|
Property Type
|
Single Family |
|
Community Name
|
Lakefield |
|
Community Features
|
School Bus |
|
Features
|
Level Lot, Wooded Area, Conservation/green Belt |
|
Parking Space Total
|
8 |
|
View Type
|
View |
Building
|
Bathroom Total
|
2 |
|
Bedrooms Above Ground
|
3 |
|
Bedrooms Below Ground
|
2 |
|
Bedrooms Total
|
5 |
|
Appliances
|
Dishwasher, Dryer, Oven, Refrigerator, Stove, Washer, Window Coverings |
|
Architectural Style
|
Raised Bungalow |
|
Basement Development
|
Finished |
|
Basement Features
|
Walk-up |
|
Basement Type
|
N/a (finished) |
|
Construction Style Attachment
|
Detached |
|
Cooling Type
|
Central Air Conditioning |
|
Exterior Finish
|
Brick, Vinyl Siding |
|
Fireplace Present
|
Yes |
|
Fireplace Total
|
2 |
|
Foundation Type
|
Block |
|
Heating Fuel
|
Propane |
|
Heating Type
|
Forced Air |
|
Stories Total
|
1 |
|
Type
|
House |
Parking
Land
|
Acreage
|
No |
|
Sewer
|
Septic System |
|
Size Irregular
|
208.7 X 208.7 Ft ; 208.63' X 208.68' X 208.60' X 208.68' |
|
Size Total Text
|
208.7 X 208.7 Ft ; 208.63' X 208.68' X 208.60' X 208.68'|1/2 - 1.99 Acres |
Rooms
| Level |
Type |
Length |
Width |
Dimensions |
|
Lower Level |
Family Room |
3.58 m |
7.3 m |
3.58 m x 7.3 m |
|
Lower Level |
Bathroom |
2.24 m |
2.71 m |
2.24 m x 2.71 m |
|
Lower Level |
Bedroom 4 |
3.46 m |
4.1 m |
3.46 m x 4.1 m |
|
Lower Level |
Bedroom 5 |
3.48 m |
2.08 m |
3.48 m x 2.08 m |
|
Lower Level |
Recreational, Games Room |
3.71 m |
5.12 m |
3.71 m x 5.12 m |
|
Main Level |
Kitchen |
3.4 m |
4.89 m |
3.4 m x 4.89 m |
|
Main Level |
Dining Room |
3.55 m |
2.99 m |
3.55 m x 2.99 m |
|
Main Level |
Living Room |
4.44 m |
5.53 m |
4.44 m x 5.53 m |
|
Main Level |
Bedroom |
3.4 m |
4.36 m |
3.4 m x 4.36 m |
|
Main Level |
Bedroom 2 |
4.44 m |
3.03 m |
4.44 m x 3.03 m |
|
Main Level |
Bedroom 3 |
3.41 m |
3.35 m |
3.41 m x 3.35 m |
|
Main Level |
Bathroom |
3.4 m |
2.24 m |
3.4 m x 2.24 m |














