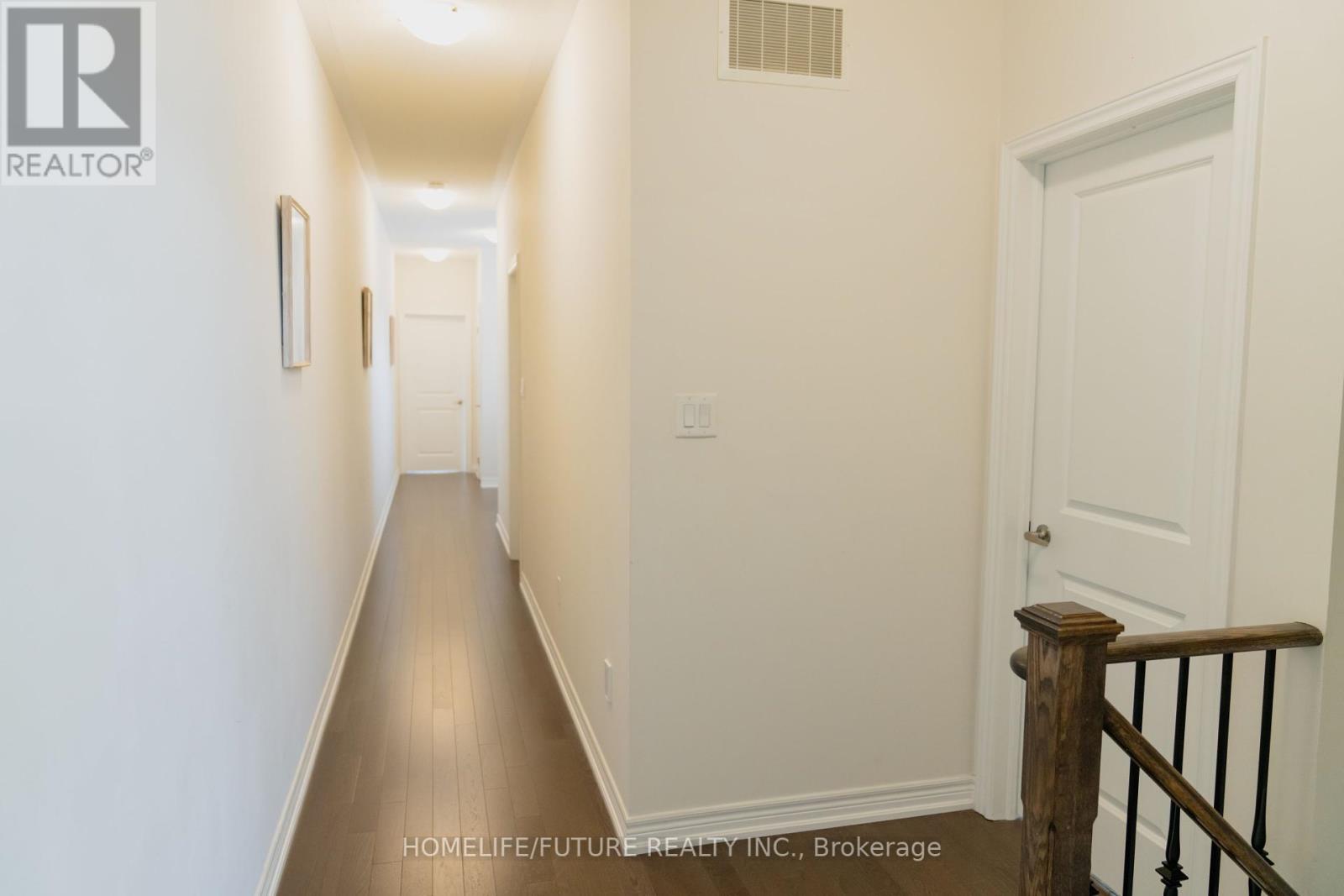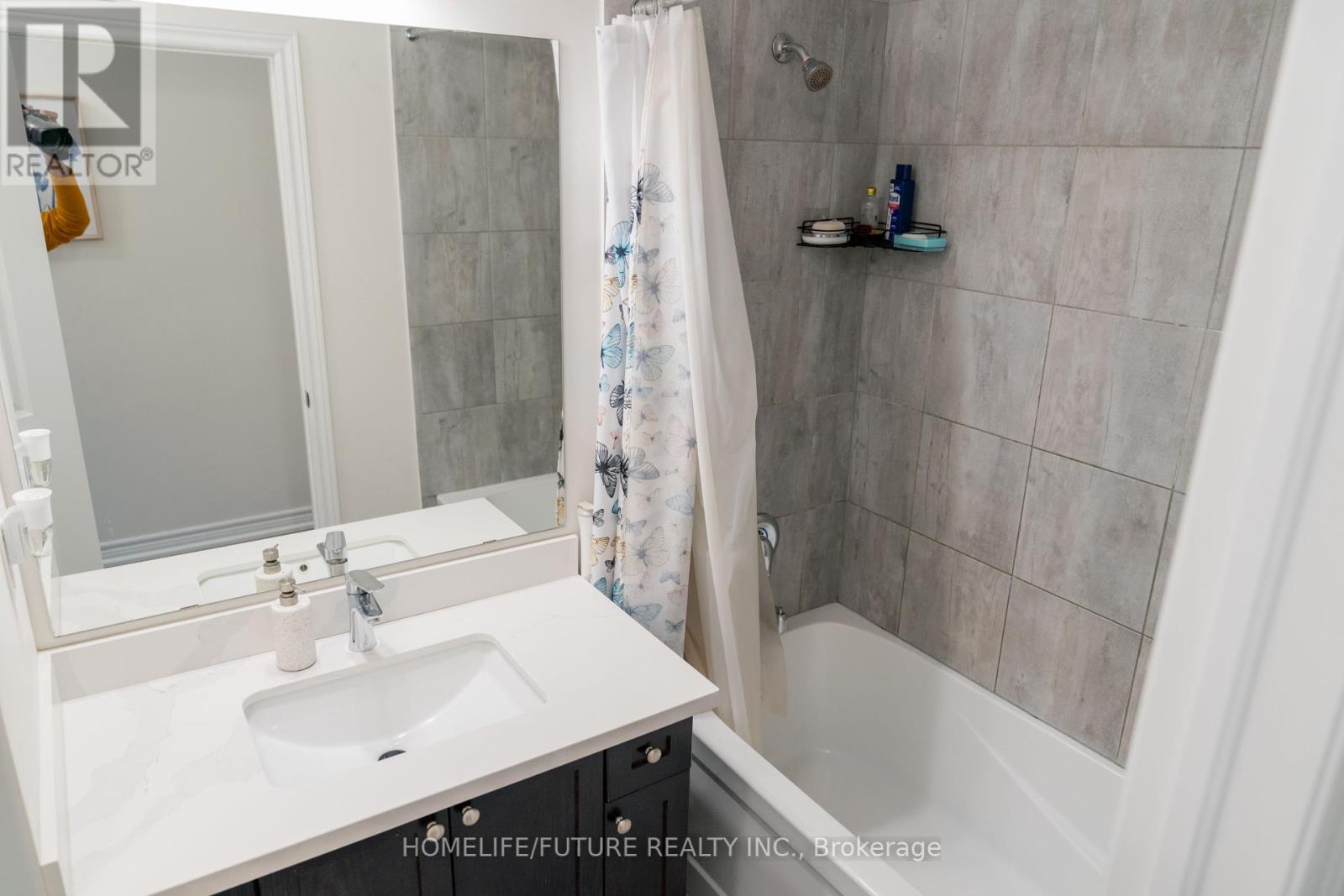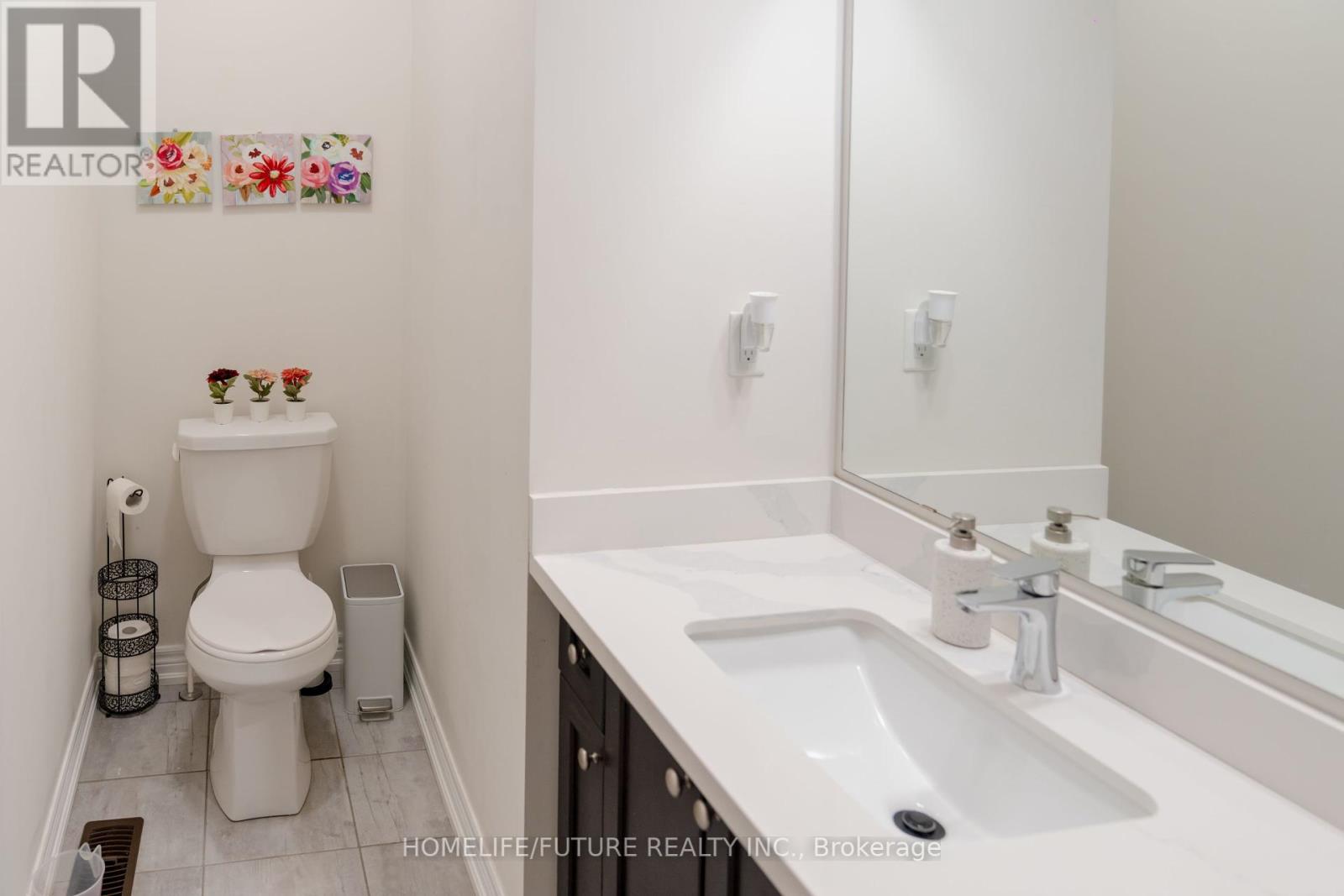4 Bedroom
4 Bathroom
Central Air Conditioning
Forced Air
$899,000
Don't Want To Miss This Opportunity! Beautiful New 3 Year Old Freehold Town Offers Around 2500Sq Living Space Of Upgraded Living With Double Car Garage. Interlock Gardens W/Great Curb Appeal. Double Door Front Entrance To Sunken Large Foyer. Open Concept Layout Featuring 9Ft Ceiling, Hardwood Floors, In Great Room Main Floor And In Hall Way In First Floor. Kitchen W/ Center Island, Granite Countertop, Backsplash, S/S Appliances, Pantry. Large Dining Room, Pot Lights In Main Floor And Master Bed Room. Extended Storage Facility And A Pantry In Main Floor. Upgraded Appliances Like Samsung Family Hub 36"" Fridge With Tab, Kitchen Aid Over The Range Microwave Windows Installed With California Shutters. Prime Bedroom W/ Huge Spa Ensuite, W/I Closet. Main Floor Laundry. Access From Garage To Home Upgraded Under Mount Sinks With 4pc Ensuites In All Wash Rooms. Upgraded Stairs With Iron Pickets. Fully Finished Basement With Full Washroom With Standing Shower Room And Theatre Room. One Of The Best Community And Good Rated Schools, Steps To 412 & 401e (id:27910)
Property Details
|
MLS® Number
|
E8444448 |
|
Property Type
|
Single Family |
|
Community Name
|
Rural Whitby |
|
Amenities Near By
|
Park, Schools |
|
Community Features
|
School Bus |
|
Parking Space Total
|
3 |
Building
|
Bathroom Total
|
4 |
|
Bedrooms Above Ground
|
3 |
|
Bedrooms Below Ground
|
1 |
|
Bedrooms Total
|
4 |
|
Appliances
|
Dishwasher, Dryer, Refrigerator, Stove, Washer |
|
Basement Development
|
Finished |
|
Basement Type
|
N/a (finished) |
|
Construction Style Attachment
|
Attached |
|
Cooling Type
|
Central Air Conditioning |
|
Exterior Finish
|
Brick |
|
Foundation Type
|
Concrete |
|
Heating Fuel
|
Natural Gas |
|
Heating Type
|
Forced Air |
|
Stories Total
|
2 |
|
Type
|
Row / Townhouse |
|
Utility Water
|
Municipal Water |
Parking
Land
|
Acreage
|
No |
|
Land Amenities
|
Park, Schools |
|
Sewer
|
Sanitary Sewer |
|
Size Irregular
|
21.33 X 94.32 Ft |
|
Size Total Text
|
21.33 X 94.32 Ft|under 1/2 Acre |
Rooms
| Level |
Type |
Length |
Width |
Dimensions |
|
Second Level |
Primary Bedroom |
3.53 m |
5.24 m |
3.53 m x 5.24 m |
|
Second Level |
Bedroom 2 |
2.99 m |
3.96 m |
2.99 m x 3.96 m |
|
Second Level |
Bedroom 3 |
3.05 m |
3.35 m |
3.05 m x 3.35 m |
|
Basement |
Bedroom 4 |
3.05 m |
3.66 m |
3.05 m x 3.66 m |
|
Basement |
Media |
3.66 m |
5.49 m |
3.66 m x 5.49 m |
|
Main Level |
Great Room |
3.53 m |
5.36 m |
3.53 m x 5.36 m |
|
Main Level |
Kitchen |
2.47 m |
3.84 m |
2.47 m x 3.84 m |
|
Main Level |
Eating Area |
2.47 m |
2.62 m |
2.47 m x 2.62 m |
|
Main Level |
Dining Room |
3.66 m |
3.35 m |
3.66 m x 3.35 m |
Utilities









































