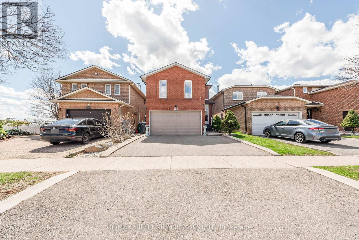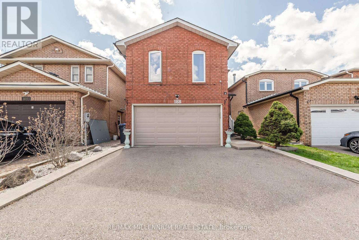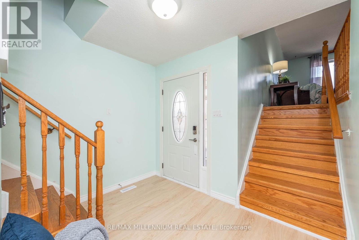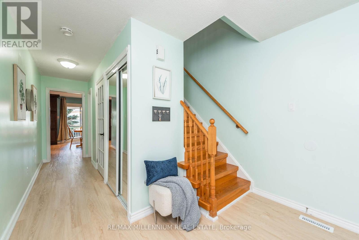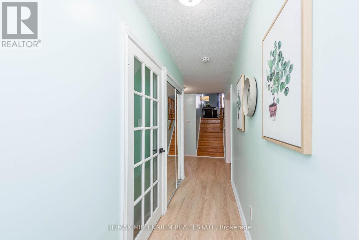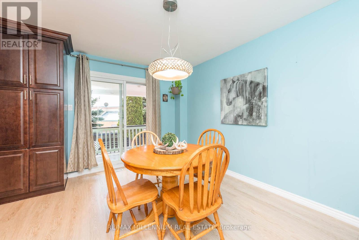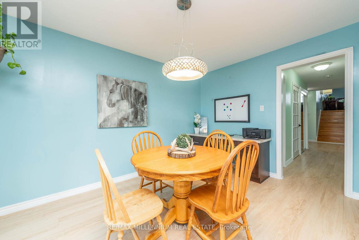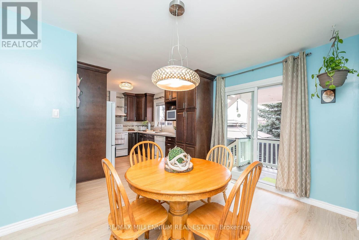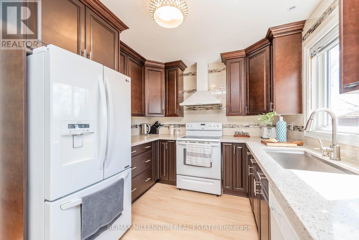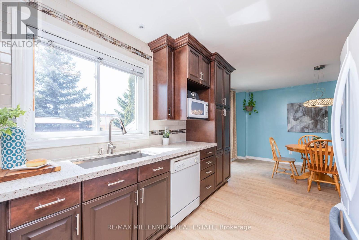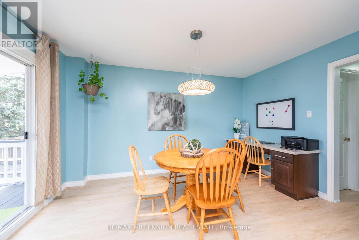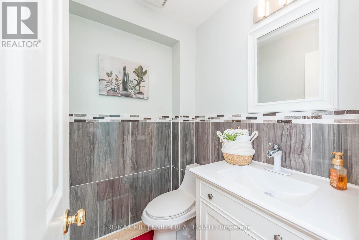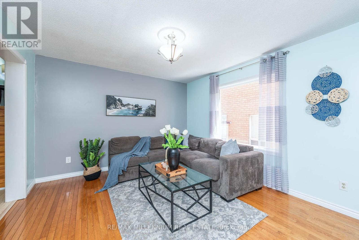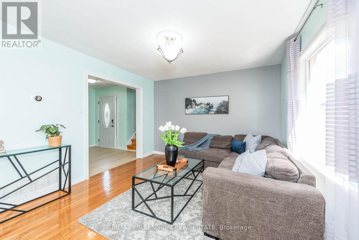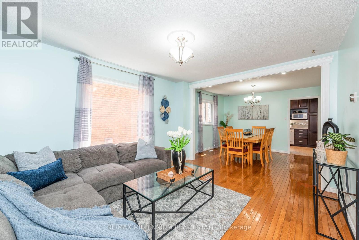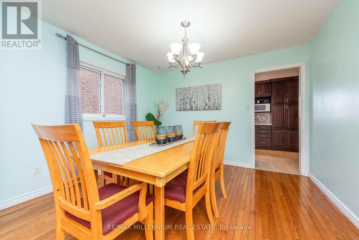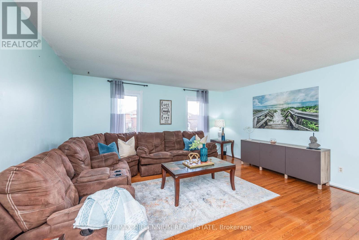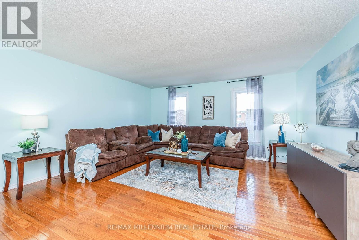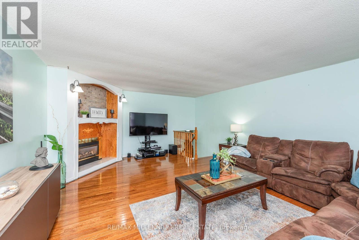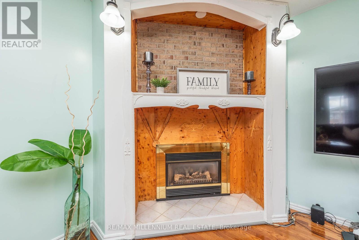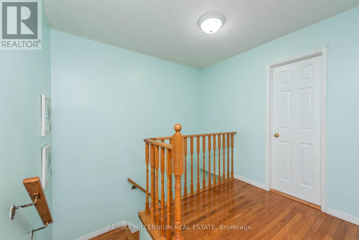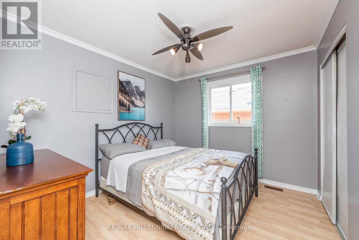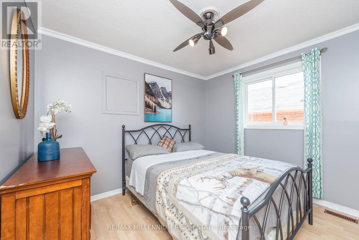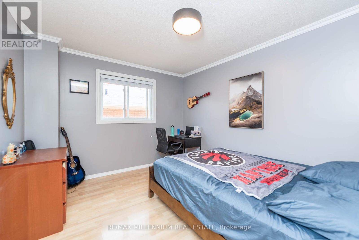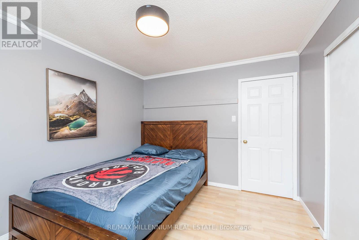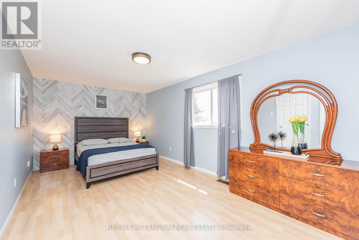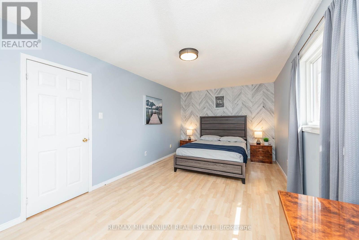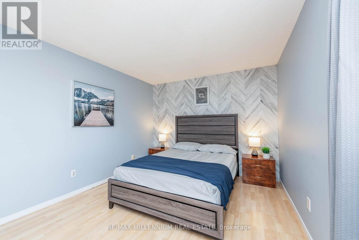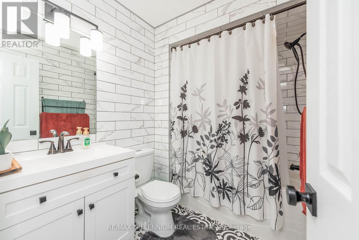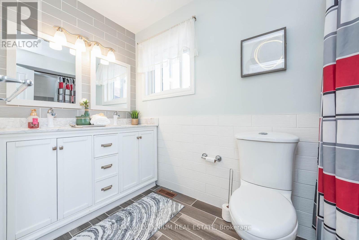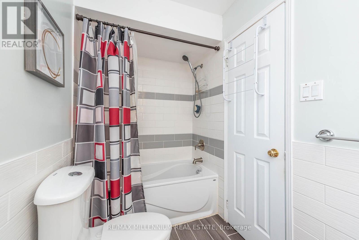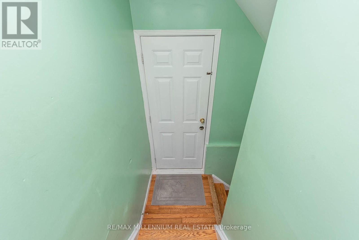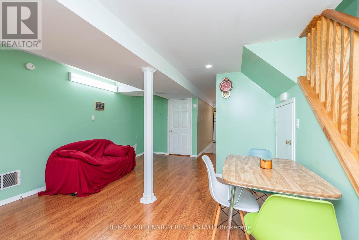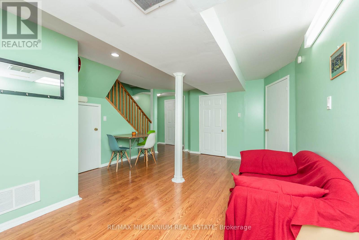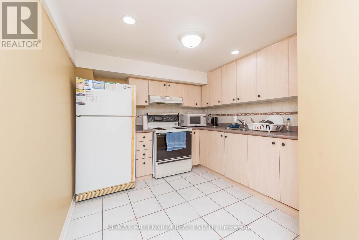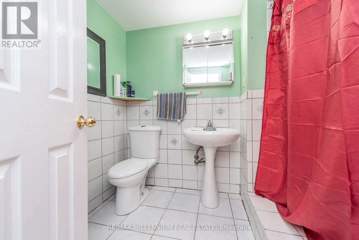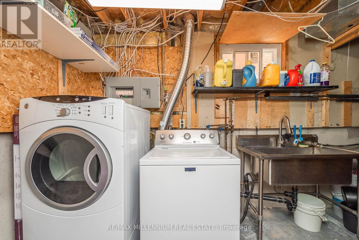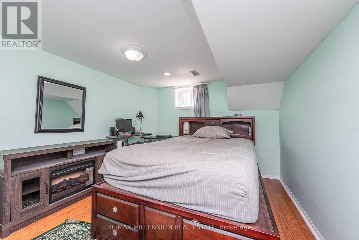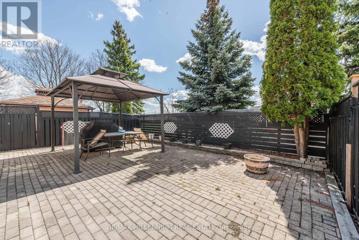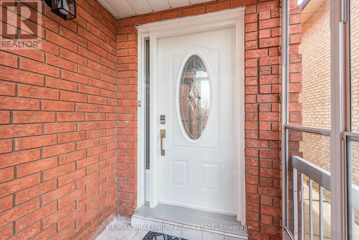4 Bedroom
4 Bathroom
Fireplace
Central Air Conditioning
Forced Air
$999,900
Meticulously maintained All Brick Detached In Family N/Hood,3Br+1Br Bsmt W/Sep Entrance.Over $80,000 In Quality Upgrades, New Solid wood Kitchen, W/Chef Table, Soft CloseC/Boards, Quartz Counter Top. Windows & Doors (2012), Furnace & HWT(Owned) (2015), AtticInsulation(2021) Insulated Garage Door(2015), Roof (2018), Washer (2015) Washrooms(2015)Eavestrough (2022).H/Wood/Vinyl On Main Floor, Laminate On 2nd Flr, Sep. Fam Rm WithG/F place(As Is). Master W/3 Pcs En-Suite.Keyless front door.Interlock & Concrete A/House &B/Yard. Enclosed Porch. No Neighbours Behind. **** EXTRAS **** Pot Lights(Kit & Bsmt), Crown Molding In Kit, G/Door Opener W/Backup Pwr. Close ToShopping, Hwy410, Go Bus Route, Schools, Comm/Center, Library, 2 Parks W/Walking Dist. (id:27910)
Property Details
|
MLS® Number
|
W8248070 |
|
Property Type
|
Single Family |
|
Community Name
|
Heart Lake East |
|
Parking Space Total
|
5 |
Building
|
Bathroom Total
|
4 |
|
Bedrooms Above Ground
|
3 |
|
Bedrooms Below Ground
|
1 |
|
Bedrooms Total
|
4 |
|
Basement Features
|
Apartment In Basement, Separate Entrance |
|
Basement Type
|
N/a |
|
Construction Style Attachment
|
Detached |
|
Cooling Type
|
Central Air Conditioning |
|
Exterior Finish
|
Brick |
|
Fireplace Present
|
Yes |
|
Heating Fuel
|
Natural Gas |
|
Heating Type
|
Forced Air |
|
Stories Total
|
2 |
|
Type
|
House |
Parking
Land
|
Acreage
|
No |
|
Size Irregular
|
30.18 X 100.06 Ft |
|
Size Total Text
|
30.18 X 100.06 Ft |
Rooms
| Level |
Type |
Length |
Width |
Dimensions |
|
Basement |
Living Room |
|
|
Measurements not available |
|
Basement |
Kitchen |
|
|
Measurements not available |
|
Basement |
Bedroom 4 |
|
|
Measurements not available |
|
Basement |
Laundry Room |
|
|
Measurements not available |
|
Main Level |
Living Room |
4.1 m |
3.5 m |
4.1 m x 3.5 m |
|
Main Level |
Dining Room |
3.59 m |
3.15 m |
3.59 m x 3.15 m |
|
Main Level |
Kitchen |
3.65 m |
2.83 m |
3.65 m x 2.83 m |
|
Main Level |
Eating Area |
4.17 m |
2.86 m |
4.17 m x 2.86 m |
|
Upper Level |
Primary Bedroom |
5.8 m |
3.29 m |
5.8 m x 3.29 m |
|
Upper Level |
Bedroom 2 |
3.53 m |
3.5 m |
3.53 m x 3.5 m |
|
Upper Level |
Bedroom 3 |
3.5 m |
3.5 m |
3.5 m x 3.5 m |
|
In Between |
Family Room |
4.8 m |
5.61 m |
4.8 m x 5.61 m |

