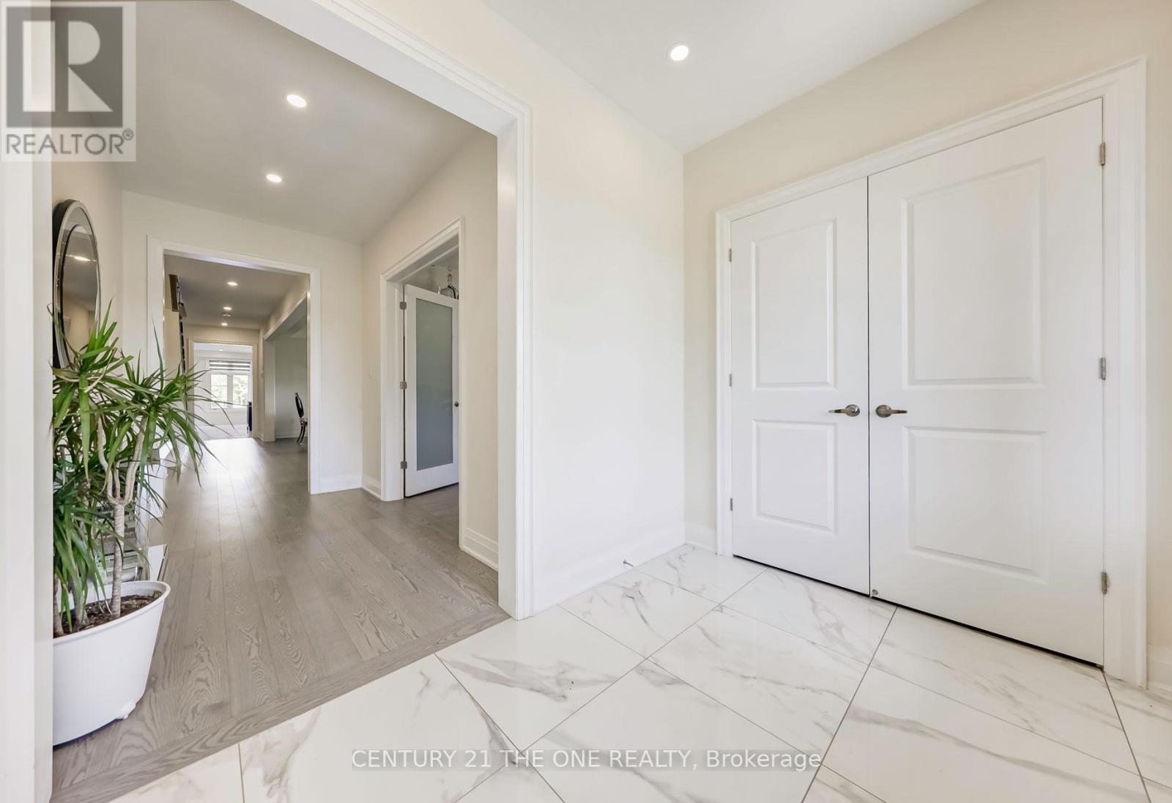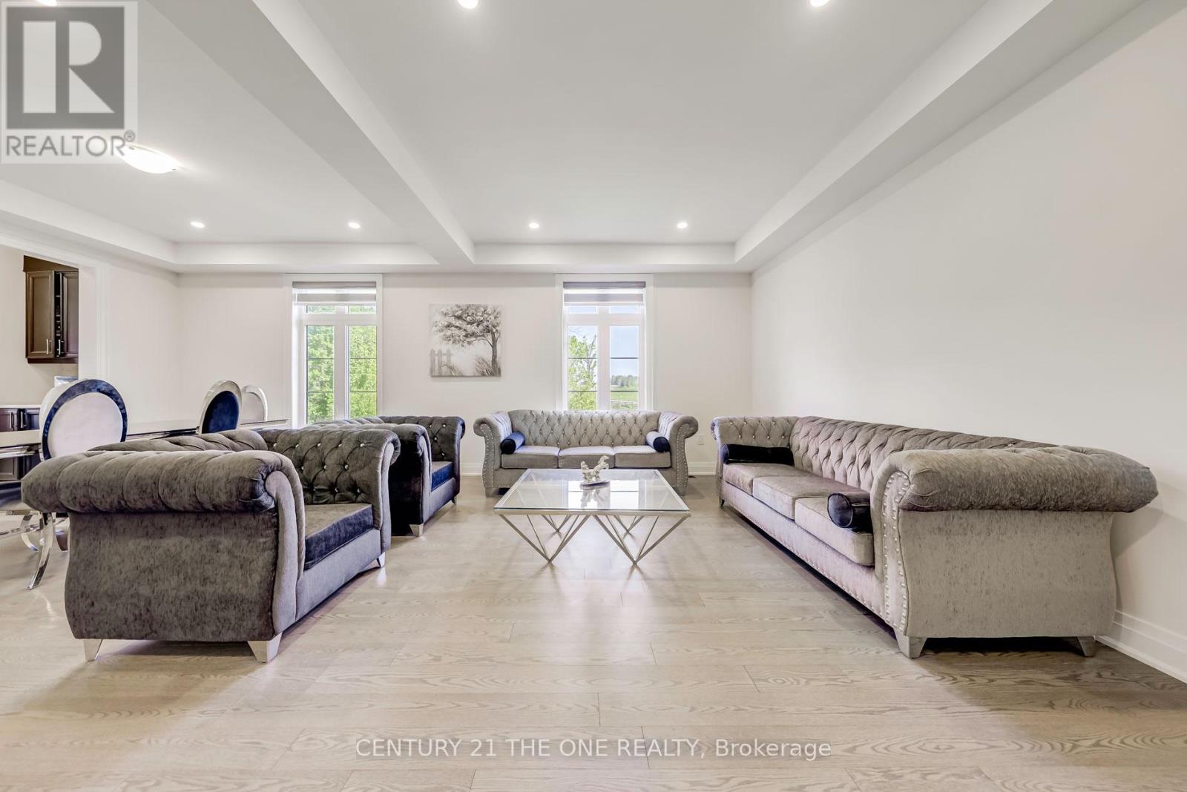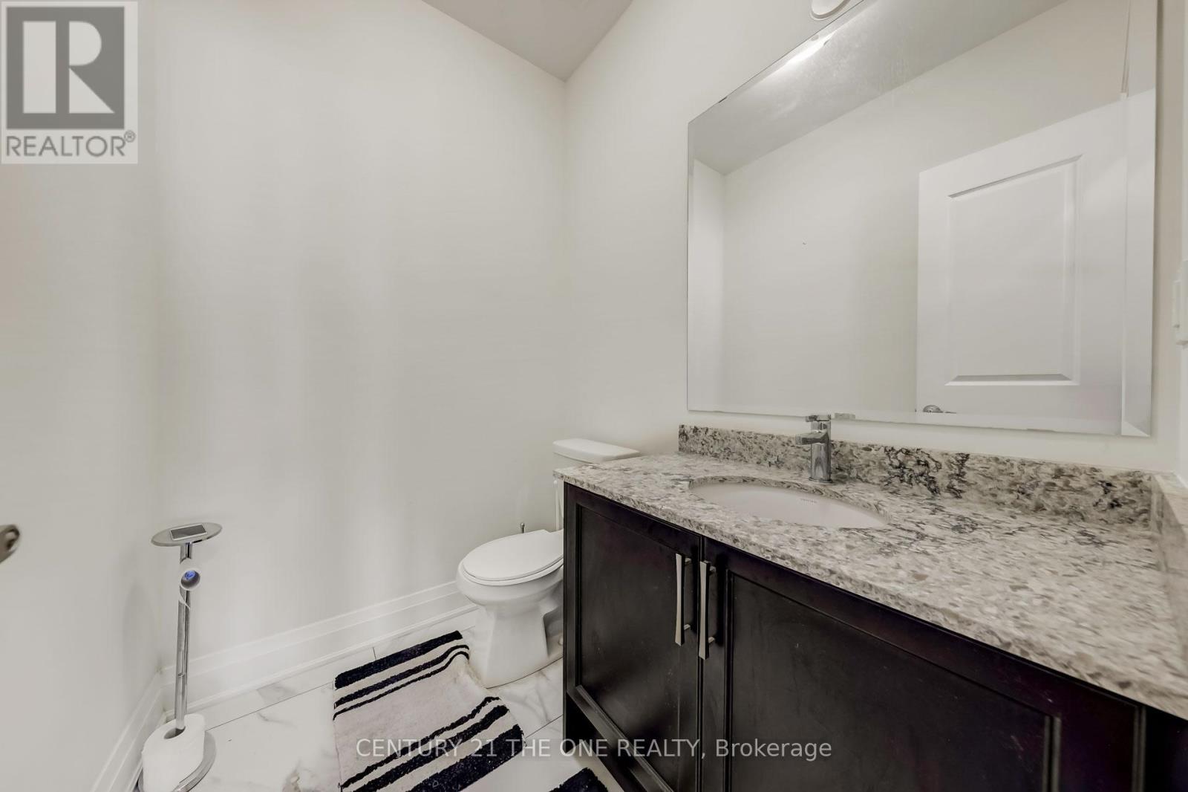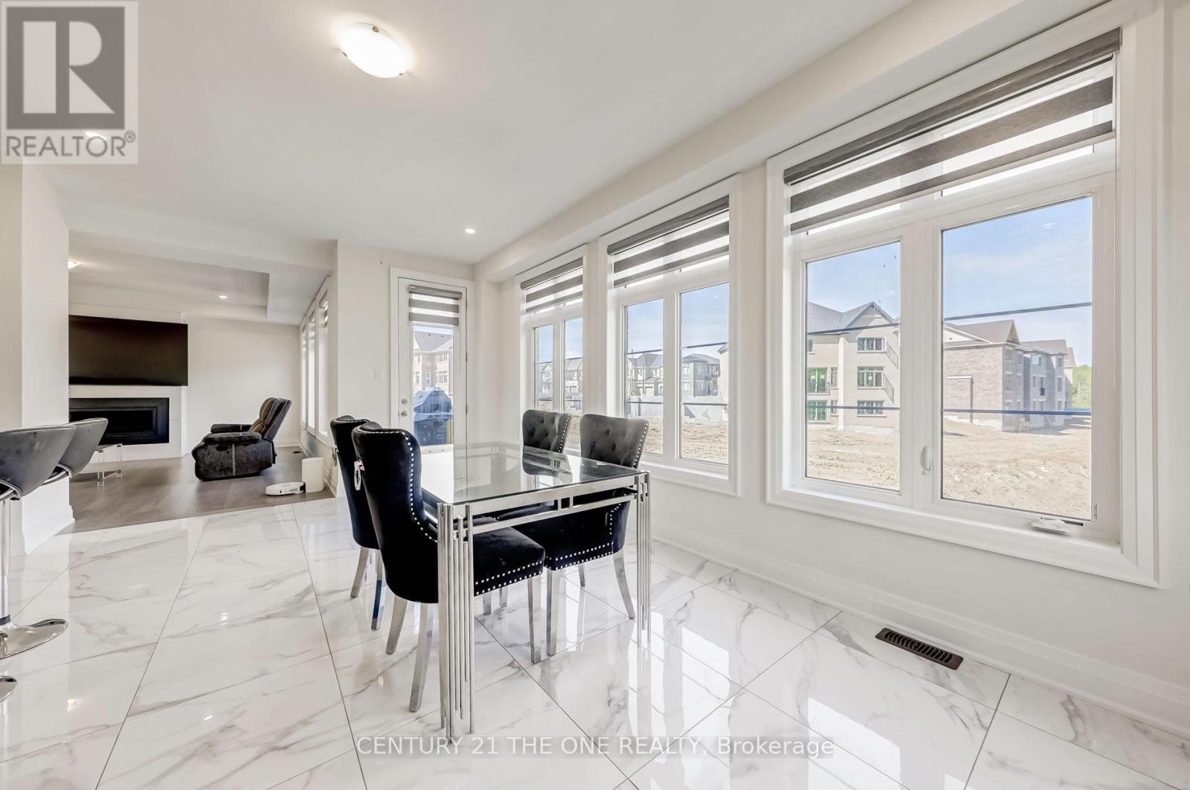6 Bedroom
4 Bathroom
Fireplace
Central Air Conditioning
Forced Air
$2,399,000
Don't Miss Out!! Experience Luxury and Modern Elegance in this 1-year Home Nestled In The Safe and Quiet New Subdivision Of The Holland Landing Community. This 4180 sq.ft.(MPAC) Home Features 3 Car Tandem Garages; 5 Ensuite Bedrooms, 9' Ceilings On the Main Floor. Library/Office/Bed(As Need Be) On Main Floor. Enjoy $200K In Upgrades, Including 30 Interior And 20 Exterior Potlights, Built-in Appliances, 200 Amp Service, Security Cameras With NVR, and Surround Sound System, Providing a Luxurious Lifestyle. Huge Walk-in Closet/Pantry/Storage. Excellent Privacy With No Neighbour On One Side. Conveniently Located Just Minutes From The GO train, Highways 404, Costco, Upper Canada Mall, Walmart, Banks, Cineplex, Schools, and More. (id:27910)
Property Details
|
MLS® Number
|
N8375300 |
|
Property Type
|
Single Family |
|
Community Name
|
Holland Landing |
|
Parking Space Total
|
5 |
Building
|
Bathroom Total
|
4 |
|
Bedrooms Above Ground
|
5 |
|
Bedrooms Below Ground
|
1 |
|
Bedrooms Total
|
6 |
|
Appliances
|
Dishwasher, Dryer, Range, Refrigerator, Stove, Washer, Window Coverings |
|
Basement Type
|
Full |
|
Construction Style Attachment
|
Detached |
|
Cooling Type
|
Central Air Conditioning |
|
Exterior Finish
|
Stone, Stucco |
|
Fireplace Present
|
Yes |
|
Foundation Type
|
Brick |
|
Heating Fuel
|
Natural Gas |
|
Heating Type
|
Forced Air |
|
Stories Total
|
2 |
|
Type
|
House |
|
Utility Water
|
Municipal Water |
Parking
Land
|
Acreage
|
No |
|
Sewer
|
Sanitary Sewer |
|
Size Irregular
|
45.08 X 119.75 Ft |
|
Size Total Text
|
45.08 X 119.75 Ft |
Rooms
| Level |
Type |
Length |
Width |
Dimensions |
|
Second Level |
Bedroom 5 |
4.14 m |
3.99 m |
4.14 m x 3.99 m |
|
Second Level |
Primary Bedroom |
6.85 m |
5.08 m |
6.85 m x 5.08 m |
|
Second Level |
Bedroom 2 |
3.9 m |
4.36 m |
3.9 m x 4.36 m |
|
Second Level |
Bedroom 3 |
3.7 m |
5.94 m |
3.7 m x 5.94 m |
|
Second Level |
Bedroom 4 |
3.81 m |
4.93 m |
3.81 m x 4.93 m |
|
Ground Level |
Living Room |
3.9 m |
4.41 m |
3.9 m x 4.41 m |
|
Ground Level |
Dining Room |
3.9 m |
2.8 m |
3.9 m x 2.8 m |
|
Ground Level |
Family Room |
5.25 m |
5.23 m |
5.25 m x 5.23 m |
|
Ground Level |
Kitchen |
5.8 m |
3 m |
5.8 m x 3 m |
|
Ground Level |
Eating Area |
5.8 m |
2.9 m |
5.8 m x 2.9 m |
|
Ground Level |
Library |
3.35 m |
3.53 m |
3.35 m x 3.53 m |



























