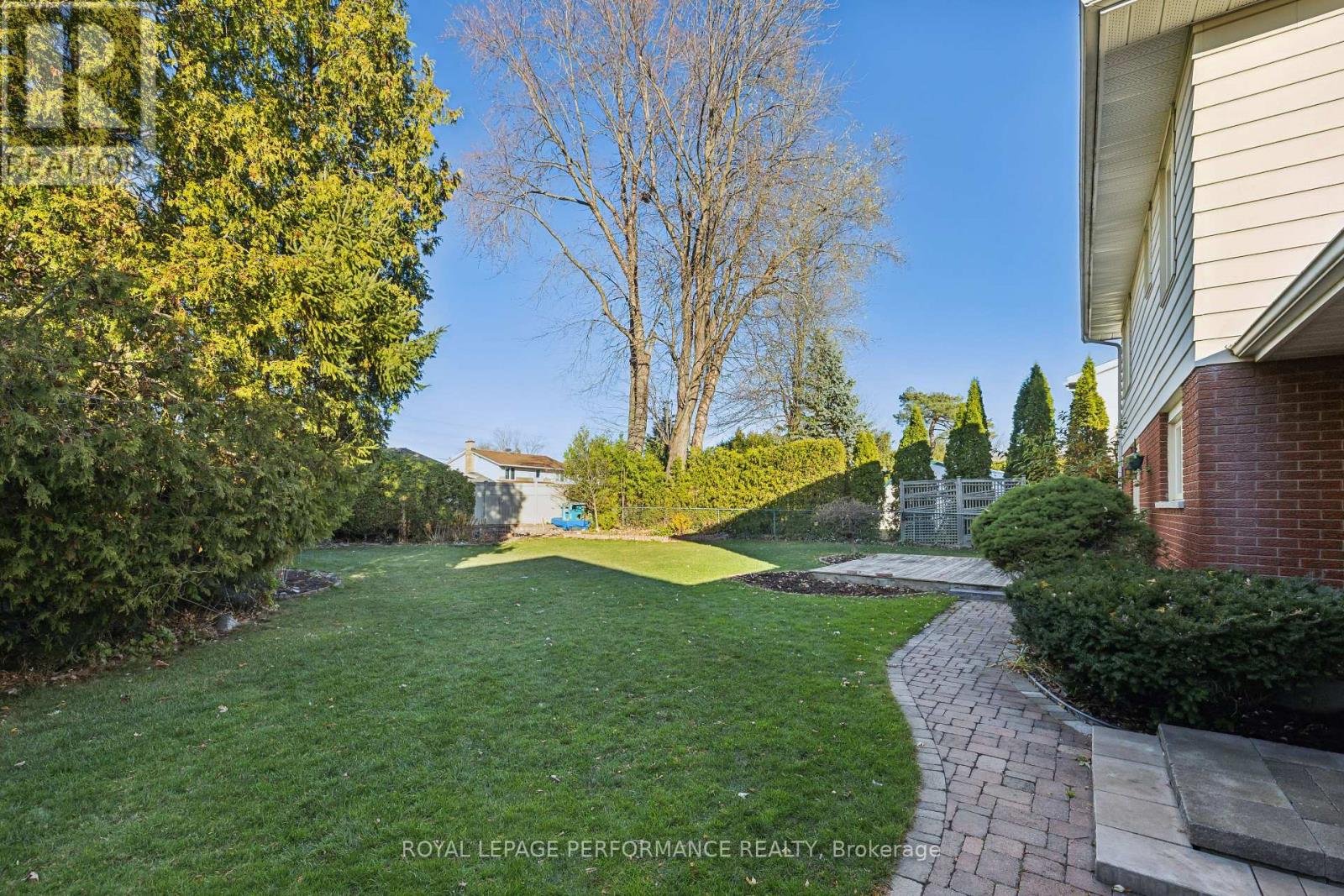1883 Fairmeadow Crescent Ottawa, Ontario K1H 7B8
$1,099,000
This charming home has been lovingly cared for by the same family for nearly 50 years' and is located on one of the most desirable streets in Alta Vista. This 2-storey residence boasts 4 spacious bedrooms and 2.5 bathrooms, including a 4-piece en-suite in the primary bedroom, ensuring privacy and comfort. The home's beauty is amplified by hardwood floors that flow seamlessly throughout. Amenities like main-level laundry and a double-car garage add convenience to daily living. The property sits on a massive lot, presenting a very large and expansive backyard, featuring two garden sheds to store all your tools and equipment. This backyard would also be perfect for installing an in-ground pool. The main level also features a wood-burning fireplace in the living room. Furthermore, the very large unfinished basement holds endless potential, waiting for your personal touch to become anything you desire. The basement also features a large cedar closet Located in the heart of Alta Vista, this home offers the best of both worlds - tranquility and accessibility. You're just a stone's throw away from schools, parks, and walking trails, making it an ideal setting for both growing families and outdoor enthusiasts. In addition to its peaceful setting, the downtown core remains only a 10-15 minute drive away with major grocery/retail being only a few streets over, ensuring you're never too far from urban conveniences. This home is also just a short drive from the Ottawa General Hospital and Children's Hospital of Eastern Ontario making it a convenient option for professionals and families alike. Don't hesitate! Book a showing today!*Some Photos Are Virtually Staged* (id:28469)
Property Details
| MLS® Number | X12042139 |
| Property Type | Single Family |
| Neigbourhood | Playfair Park |
| Community Name | 3609 - Guildwood Estates - Urbandale Acres |
| Amenities Near By | Public Transit, Hospital, Schools, Park |
| Community Features | School Bus |
| Equipment Type | Water Heater - Gas |
| Parking Space Total | 8 |
| Rental Equipment Type | Water Heater - Gas |
| Structure | Shed |
Building
| Bathroom Total | 3 |
| Bedrooms Above Ground | 4 |
| Bedrooms Total | 4 |
| Age | 51 To 99 Years |
| Amenities | Fireplace(s) |
| Appliances | Dishwasher, Dryer, Stove, Washer, Refrigerator |
| Basement Development | Unfinished |
| Basement Type | N/a (unfinished) |
| Construction Style Attachment | Detached |
| Cooling Type | Central Air Conditioning |
| Exterior Finish | Brick, Vinyl Siding |
| Fireplace Present | Yes |
| Fireplace Total | 1 |
| Foundation Type | Poured Concrete |
| Half Bath Total | 1 |
| Heating Fuel | Natural Gas |
| Heating Type | Forced Air |
| Stories Total | 2 |
| Size Interior | 2,000 - 2,500 Ft2 |
| Type | House |
| Utility Water | Municipal Water |
Parking
| Garage |
Land
| Acreage | No |
| Fence Type | Fenced Yard |
| Land Amenities | Public Transit, Hospital, Schools, Park |
| Landscape Features | Landscaped |
| Sewer | Sanitary Sewer |
| Size Depth | 111 Ft ,4 In |
| Size Frontage | 80 Ft |
| Size Irregular | 80 X 111.4 Ft |
| Size Total Text | 80 X 111.4 Ft |
| Zoning Description | Residential |
Rooms
| Level | Type | Length | Width | Dimensions |
|---|---|---|---|---|
| Second Level | Bedroom | 4.05 m | 3.048 m | 4.05 m x 3.048 m |
| Second Level | Bedroom | 4 m | 3.06 m | 4 m x 3.06 m |
| Second Level | Primary Bedroom | 4.9 m | 5.05 m | 4.9 m x 5.05 m |
| Second Level | Bathroom | 2.413 m | 1.5 m | 2.413 m x 1.5 m |
| Second Level | Bathroom | 1.88 m | 3.53 m | 1.88 m x 3.53 m |
| Second Level | Bedroom | 4.09 m | 3.048 m | 4.09 m x 3.048 m |
| Main Level | Bathroom | 0.9 m | 1.75 m | 0.9 m x 1.75 m |
| Main Level | Dining Room | 4.55 m | 3.175 m | 4.55 m x 3.175 m |
| Main Level | Family Room | 4.09 m | 6.3 m | 4.09 m x 6.3 m |
| Main Level | Kitchen | 5.03 m | 3.175 m | 5.03 m x 3.175 m |
| Main Level | Laundry Room | 2.26 m | 2.57 m | 2.26 m x 2.57 m |
| Main Level | Living Room | 5.5 m | 3.66 m | 5.5 m x 3.66 m |
| Main Level | Mud Room | 2.23 m | 2.95 m | 2.23 m x 2.95 m |
Utilities
| Sewer | Installed |










































