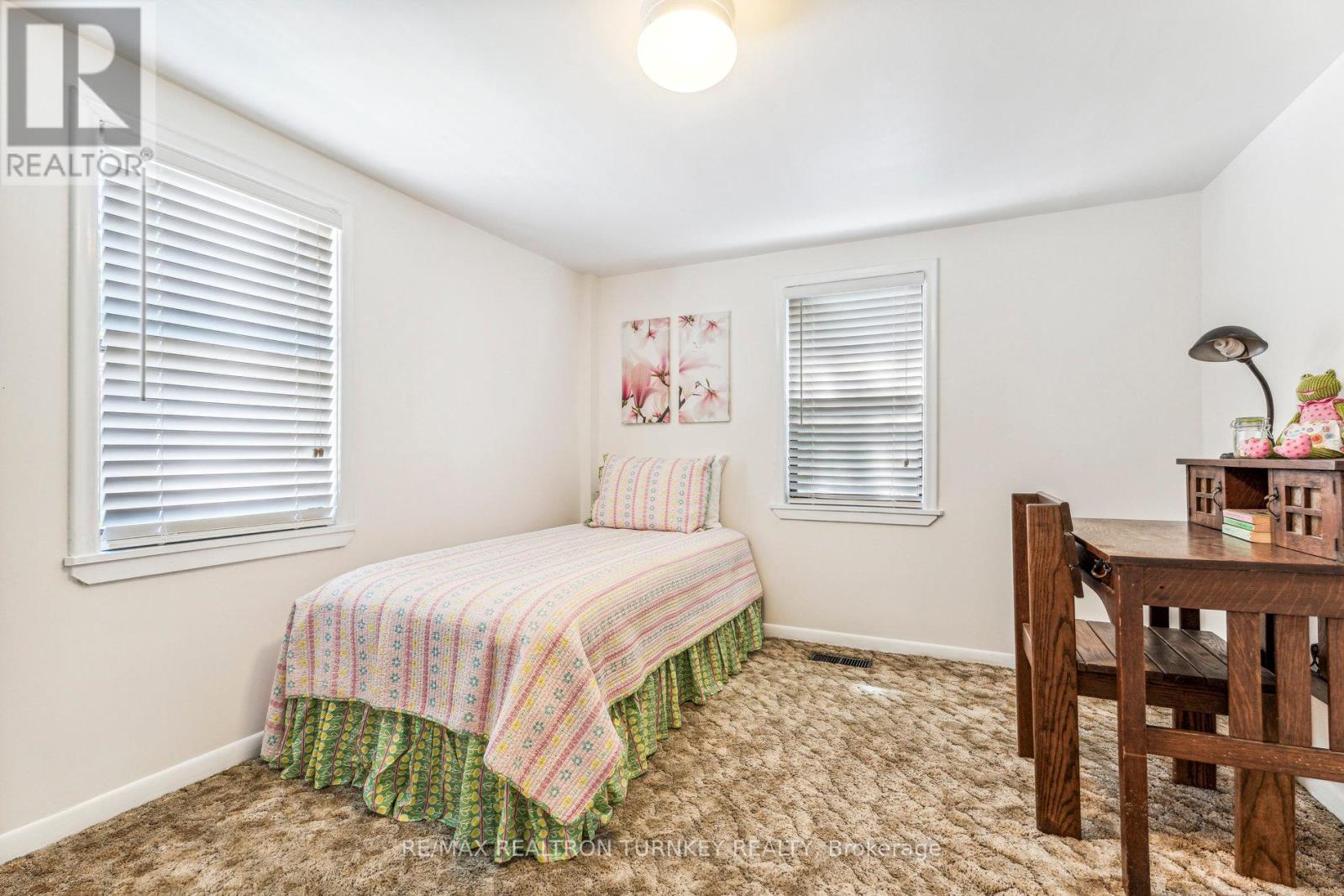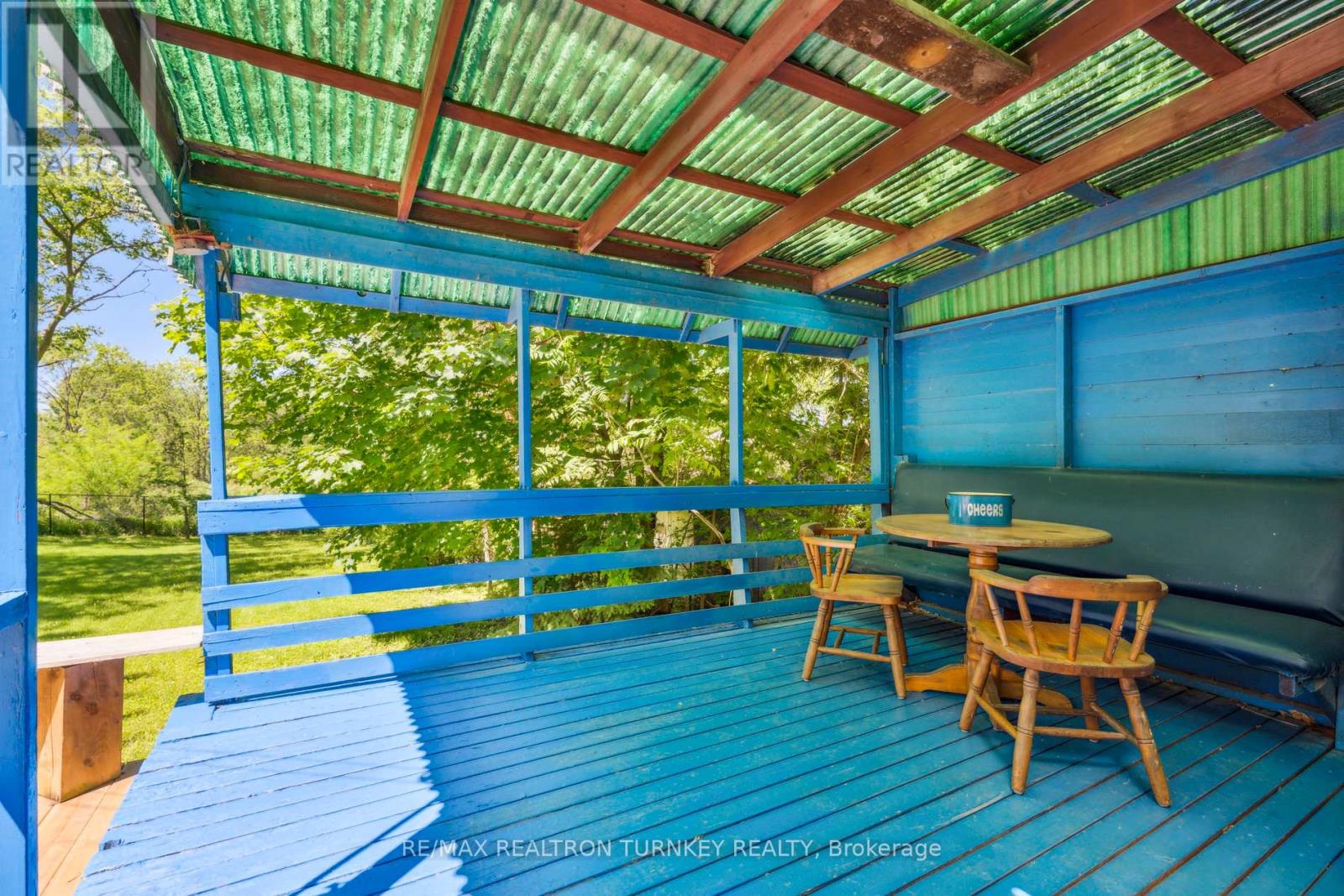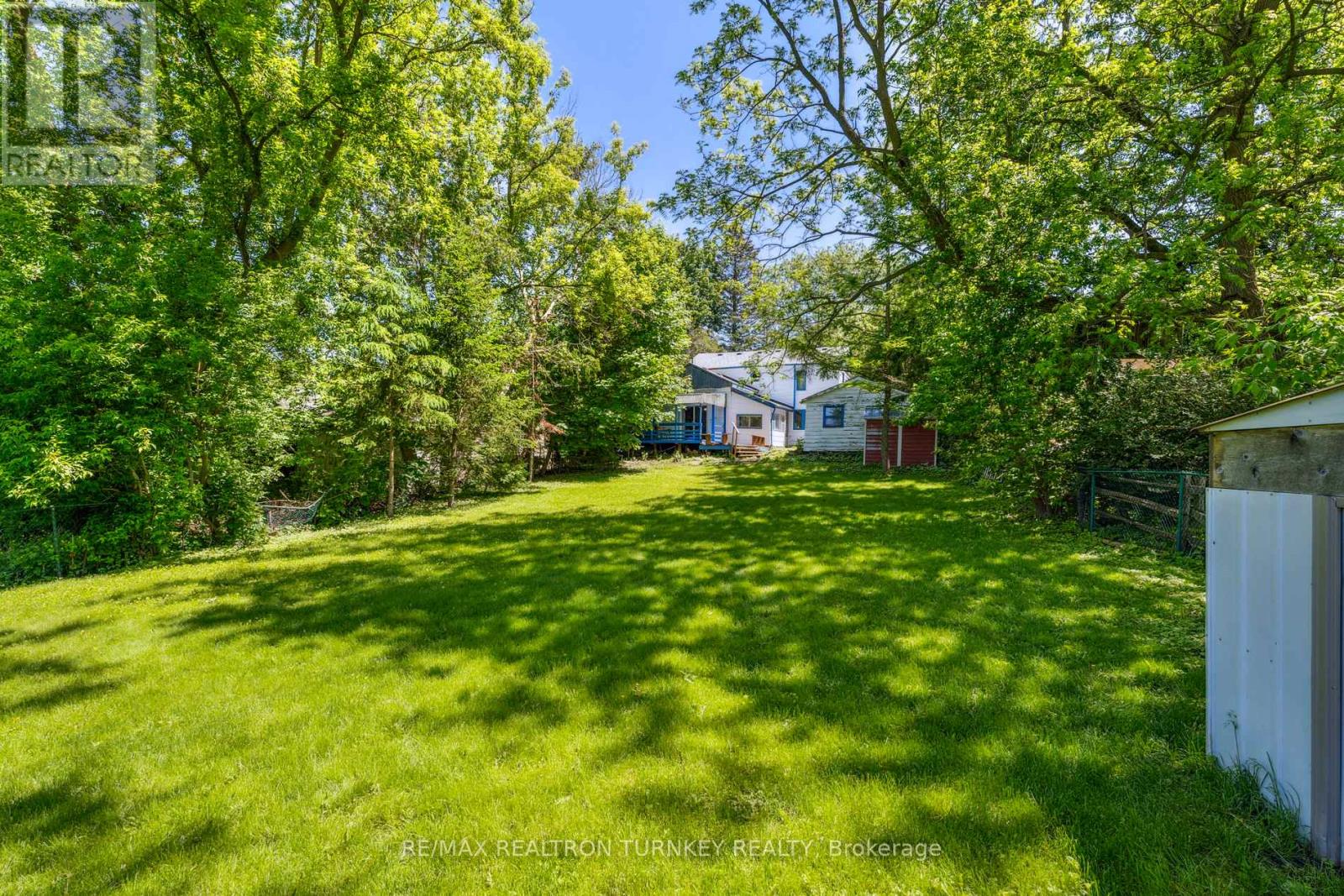3 Bedroom
2 Bathroom
Fireplace
Central Air Conditioning
Forced Air
$755,000
Rare Opportunity - Mixed Use Zoning in the Heart of Sharon w Great Leslie St. Exposure! 2 Storey Detached 3 Bedroom, 2 Bathroom Century Home situated on Private 57 x 165' Ravine Lot w No Neighbours behind! Gorgeous Park-like Setting w Stunning Sunsets & Panoramic Views! Great Potential for Commercial or Residential. Offers 1600 sf Floorplan w/ Hrdwd Flrs & Staircase, Spacious Living Rm w B/I Shelves, Bright Kitchen Overlooking Cozy Family Rm featuring Gas Fplace w Stone Surround & W/O to Covered Deck & Huge, Level, Fenced Bkyrd; Convenient Main Floor Laundry & Powder Rm; 3 bright Bdrms & 4 Piece Bathrm on 2nd Flr. Mixed Use Zoning for Residential/Commercial/ Office - Permitted Uses include Professional Office, Medical Office, Animal Clinic/Vet, Small Home Retail, Studio/Art Gallery/Museum, Library, Retirement/Care Home, Commercial School! Close To Hwy 404, Schools, Transit, Grocery, Rec Ctr, Shops, Amenities & Nokiidaa Rec Trails! Fibe Hi Speed Internet! **** EXTRAS **** Covered Deck, Frame Garage, 2nd Disconnected HWT in basement As Is. Roof Shingles Replaced Fall 2015 (id:27910)
Property Details
|
MLS® Number
|
N8393618 |
|
Property Type
|
Single Family |
|
Community Name
|
Sharon |
|
Amenities Near By
|
Park, Public Transit, Schools |
|
Community Features
|
Community Centre |
|
Features
|
Level Lot, Ravine |
|
Parking Space Total
|
4 |
Building
|
Bathroom Total
|
2 |
|
Bedrooms Above Ground
|
3 |
|
Bedrooms Total
|
3 |
|
Appliances
|
Dryer, Refrigerator, Stove, Washer |
|
Basement Type
|
Partial |
|
Construction Style Attachment
|
Detached |
|
Cooling Type
|
Central Air Conditioning |
|
Exterior Finish
|
Wood |
|
Fireplace Present
|
Yes |
|
Foundation Type
|
Stone |
|
Heating Fuel
|
Natural Gas |
|
Heating Type
|
Forced Air |
|
Stories Total
|
2 |
|
Type
|
House |
|
Utility Water
|
Municipal Water |
Parking
Land
|
Acreage
|
No |
|
Land Amenities
|
Park, Public Transit, Schools |
|
Sewer
|
Septic System |
|
Size Irregular
|
57.11 X 165 Ft |
|
Size Total Text
|
57.11 X 165 Ft |
Rooms
| Level |
Type |
Length |
Width |
Dimensions |
|
Second Level |
Laundry Room |
1.96 m |
3 m |
1.96 m x 3 m |
|
Second Level |
Primary Bedroom |
3.53 m |
3.76 m |
3.53 m x 3.76 m |
|
Second Level |
Bedroom 2 |
3.71 m |
2.95 m |
3.71 m x 2.95 m |
|
Second Level |
Bedroom 3 |
3.71 m |
2.79 m |
3.71 m x 2.79 m |
|
Main Level |
Kitchen |
3.48 m |
3.61 m |
3.48 m x 3.61 m |
|
Main Level |
Eating Area |
3.48 m |
2.26 m |
3.48 m x 2.26 m |
|
Main Level |
Living Room |
3.78 m |
5.84 m |
3.78 m x 5.84 m |
|
Main Level |
Family Room |
4.34 m |
4.78 m |
4.34 m x 4.78 m |










































