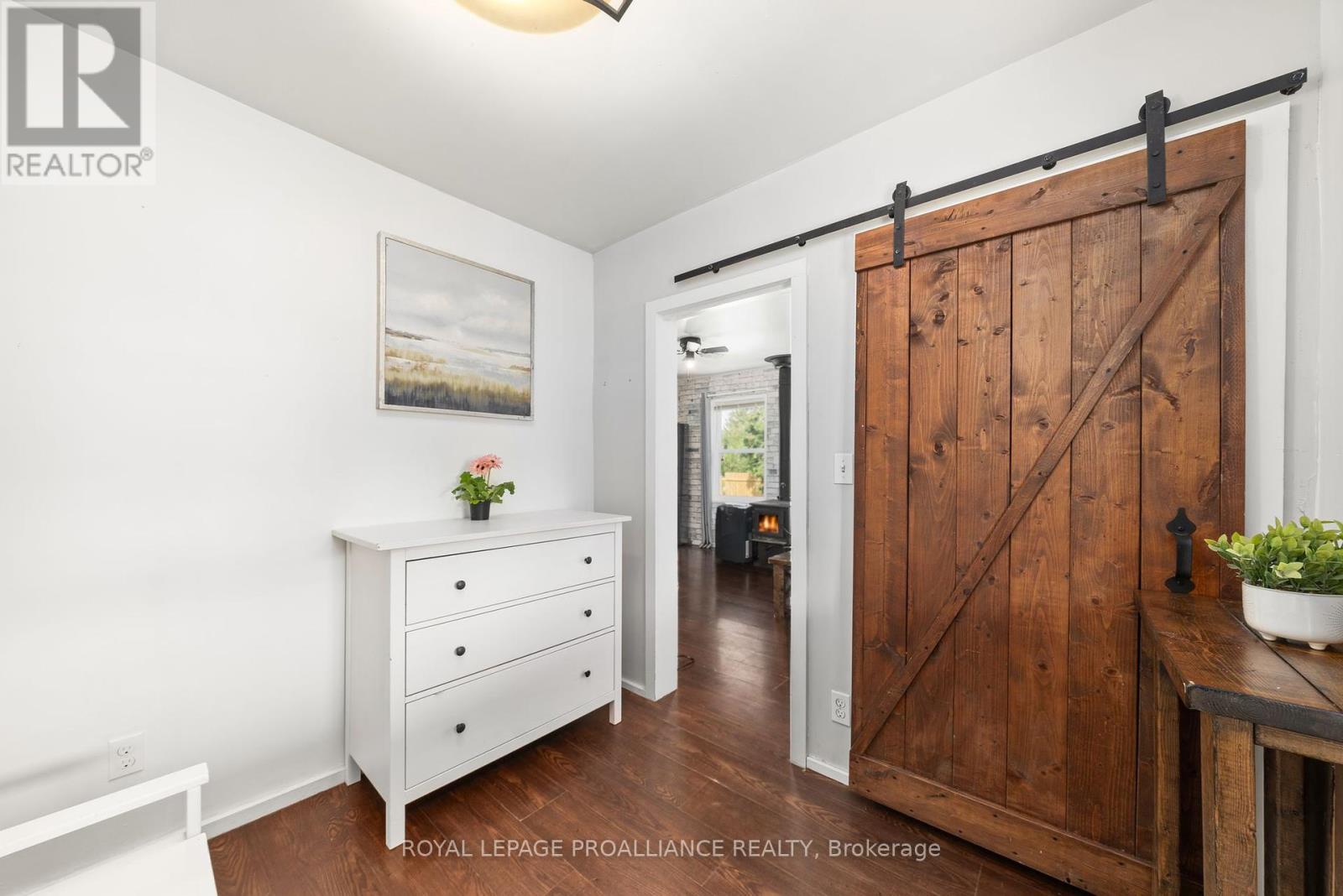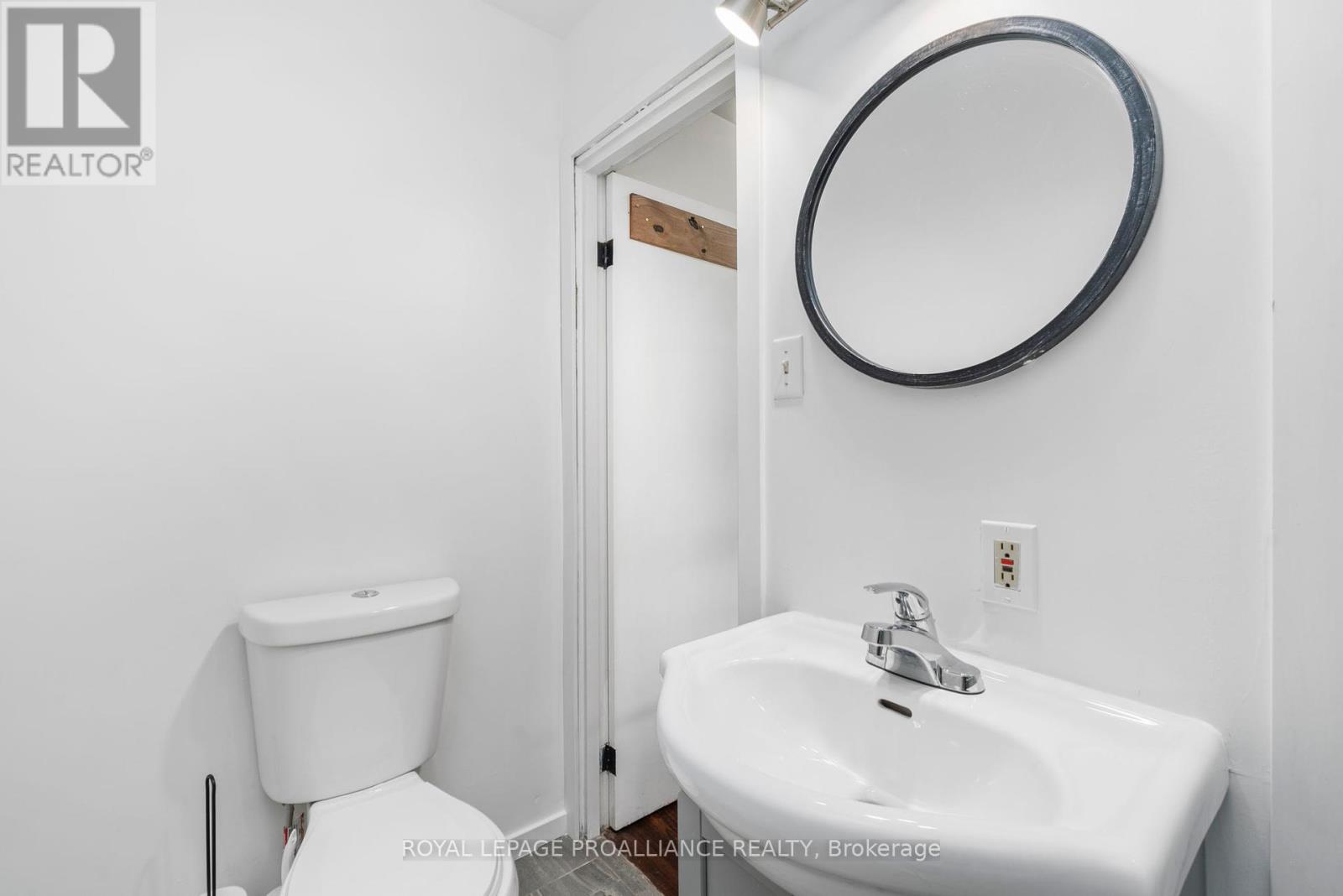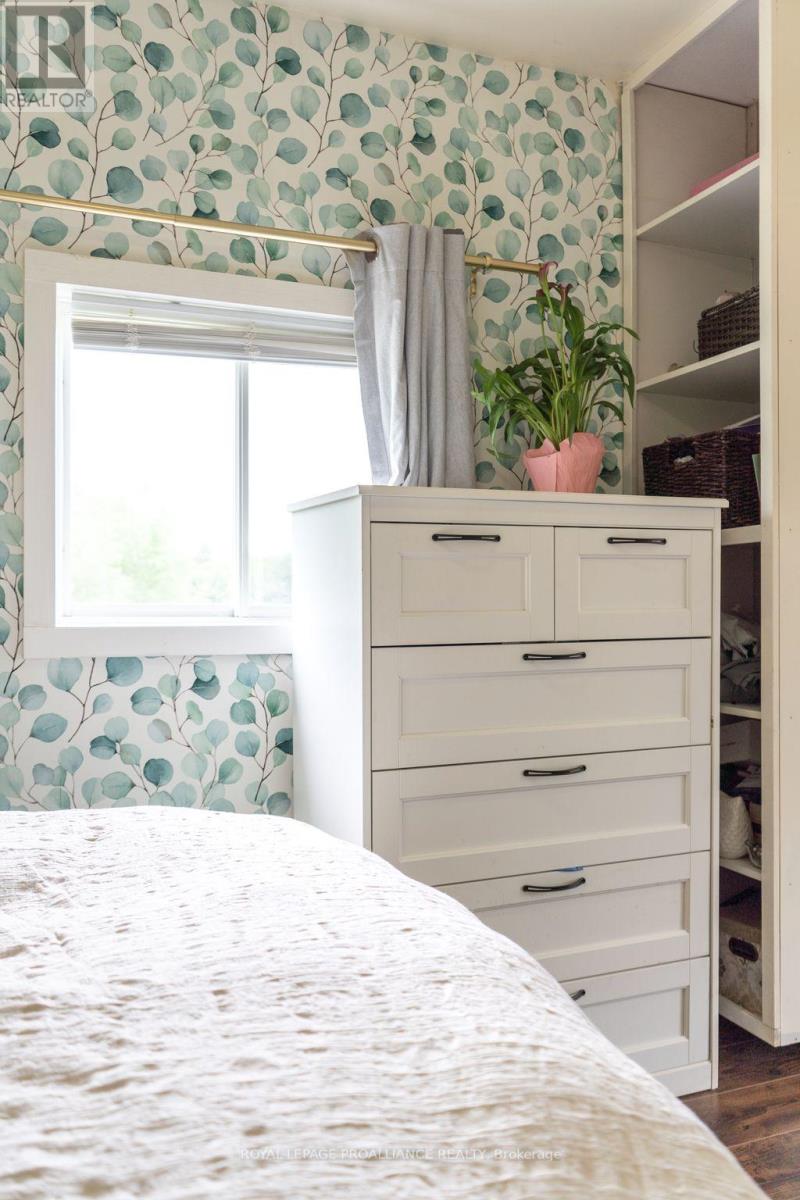1 Bedroom
1 Bathroom
Bungalow
Fireplace
Baseboard Heaters
Acreage
$399,900
Welcome to 1886 Flinton Road in Tweed, a serene retreat set amidst over 57 acres of lush, green forest teeming with pine trees, maples, streams & meandering trails. This 1-bedroom, 1-bathroom home offers a perfect blend of rustic charm and modern convenience. The newly renovated 3-piece bathroom features a sleek glass shower, while the cozy living space, filled with natural light, provides stunning views of the surrounding nature. The well-equipped kitchen is ideal for preparing meals with fresh ingredients from your own garden. With over 2500 feet of road frontage, this property ensures easy access & POTENTIAL FOR SEVERANCE. The basement includes a convenient laundry area, and outside, the newly fenced-in yard offers a secure space for pets and children to play. Two sheds provide ample storage for tools and outdoor equipment. Nature enthusiasts will revel in the propertys abundant gardens and frequent wildlife visits with DEER, MOOSE and so much more!. The proximity to Bon Echo Provincial Park, known for its stunning cliffs and clear lakes, adds to the allure, offering a plethora of recreational activities such as hiking, swimming, and canoeing. Rural setting, essential amenities in the nearby town of Tweed are easily accessible.This property is ideal for those seeking a peaceful getaway, a retirement haven, or a place to live off the land. Experience the magic of 1886 Flinton Road, where every day brings a new adventure and a chance to connect with the natural world. Dont miss this opportunity to make this enchanting property your own and enjoy a lifestyle of tranquility and natural beauty. (id:27910)
Property Details
|
MLS® Number
|
X8409016 |
|
Property Type
|
Single Family |
|
Features
|
Irregular Lot Size |
|
Parking Space Total
|
6 |
Building
|
Bathroom Total
|
1 |
|
Bedrooms Above Ground
|
1 |
|
Bedrooms Total
|
1 |
|
Appliances
|
Water Heater, Water Treatment, Dryer, Range, Refrigerator, Stove, Washer |
|
Architectural Style
|
Bungalow |
|
Basement Type
|
Partial |
|
Construction Style Attachment
|
Detached |
|
Exterior Finish
|
Vinyl Siding |
|
Fireplace Present
|
Yes |
|
Foundation Type
|
Stone |
|
Heating Fuel
|
Electric |
|
Heating Type
|
Baseboard Heaters |
|
Stories Total
|
1 |
|
Type
|
House |
Land
|
Acreage
|
Yes |
|
Sewer
|
Septic System |
|
Size Irregular
|
2586.1 X 2059.77 Ft |
|
Size Total Text
|
2586.1 X 2059.77 Ft|50 - 100 Acres |
|
Surface Water
|
River/stream |
Rooms
| Level |
Type |
Length |
Width |
Dimensions |
|
Main Level |
Kitchen |
3.505 m |
1.92 m |
3.505 m x 1.92 m |
|
Main Level |
Living Room |
2.59 m |
3.53 m |
2.59 m x 3.53 m |
|
Main Level |
Bedroom |
2.52 m |
3.44 m |
2.52 m x 3.44 m |
|
Main Level |
Foyer |
2.59 m |
1.86 m |
2.59 m x 1.86 m |
|
Main Level |
Bathroom |
0.947 m |
2.468 m |
0.947 m x 2.468 m |
|
Other |
Laundry Room |
7.3 m |
1.8 m |
7.3 m x 1.8 m |









































