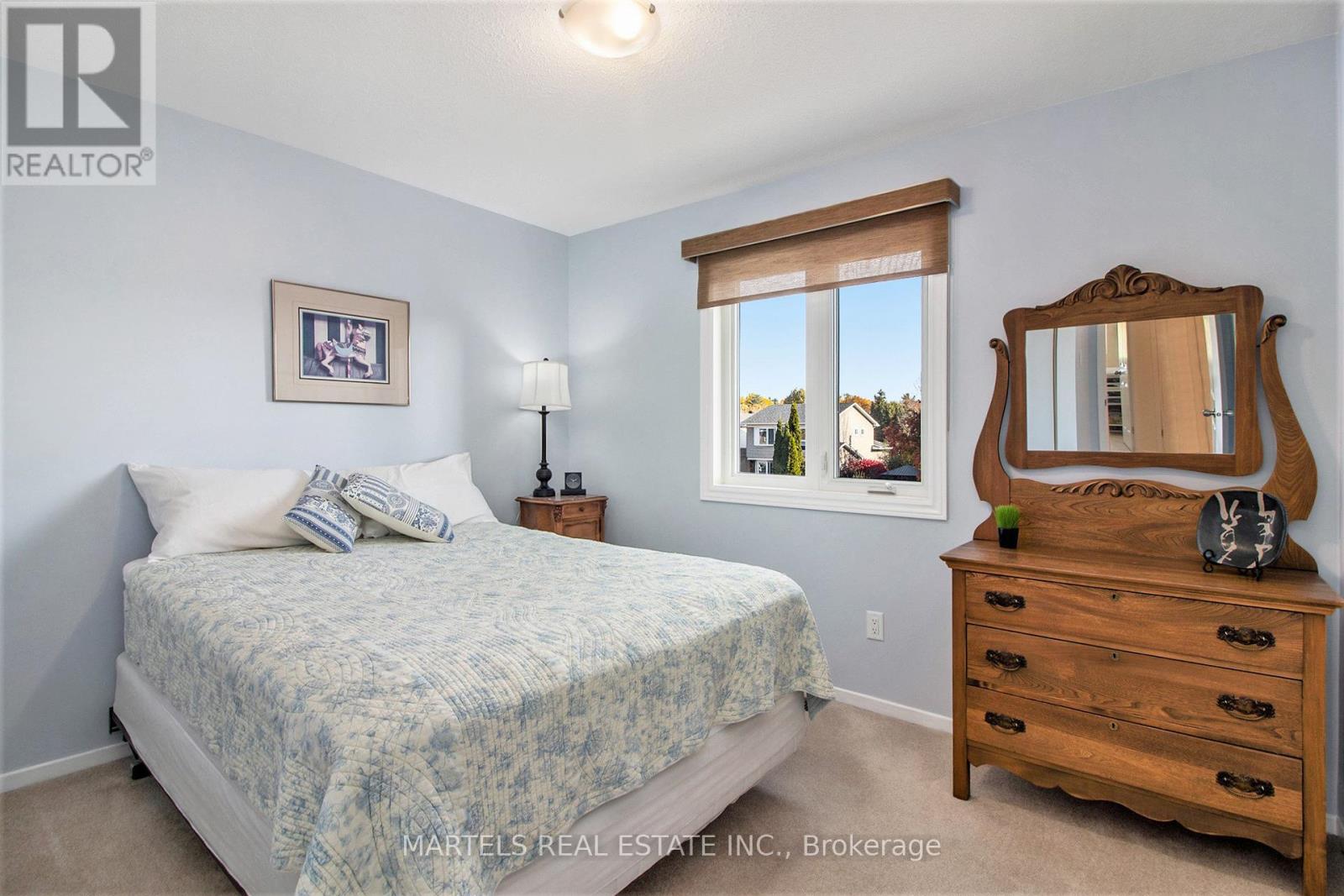6 Bedroom
3 Bathroom
Fireplace
Central Air Conditioning
Forced Air
Landscaped
$869,900
SUN-FILLED true WEST-facing 5-bedroom + main floor den, backing onto a newly REVAMPED park-A rarefind! Nestled in a family & dog-friendly area. Nature lovers are just steps from the Bilberry Creek Ravine's3.5 km of scenic trails for peaceful forest escapes. Reimagined kitchen (2017)w/sleek cabinets, quartzcounters, a large center island with breakfast bar, SS appl's, & patio doors to a private, hedged yard w/gateaccess to park. Open-concept design flows into a spacious family rm w/cozy wood-burning fireplace,perfect for hosting, the layout also with generous living rm & a formal dining area perfect for familygatherings. The lower level boasts a large recroom, gym space w/vinyl plank flooring & lots of storage.Toronto Regional Real Estate Board (TRREB) assumes no responsibility for the accuracy of any information shown. Copyright TRREB 2025RoomsUpstairs, the king-sized primary suite offers a moderned ensuite, providing a tranquil retreat. Hardwood &ceramic flrs on main level; RENOVATED baths thru-out. Building insp & WETT avail.UPD' Windows, doors,Roof, furnace & C/A..Move-in ready - IDEAL family retreat awaits!, Flooring: Hardwood, Flooring: Ceramic,Flooring: Mixed **** EXTRAS **** Custom kitchen w/2 pantry w/pull outs, lots of pots & pans drawers, dishwasher 2024; Ceramic &Hardwood floors on the main level to the kitchen & luxury vinyl planks to match the hardwood flrs in den &in the basement (Note on subflooring); (id:28469)
Property Details
|
MLS® Number
|
X11911399 |
|
Property Type
|
Single Family |
|
Community Name
|
1104 - Queenswood Heights South |
|
Amenities Near By
|
Park |
|
Equipment Type
|
Water Heater |
|
Parking Space Total
|
6 |
|
Rental Equipment Type
|
Water Heater |
|
Structure
|
Deck, Patio(s) |
Building
|
Bathroom Total
|
3 |
|
Bedrooms Above Ground
|
5 |
|
Bedrooms Below Ground
|
1 |
|
Bedrooms Total
|
6 |
|
Amenities
|
Fireplace(s) |
|
Appliances
|
Dishwasher, Dryer, Freezer, Refrigerator, Stove, Washer |
|
Basement Development
|
Finished |
|
Basement Type
|
N/a (finished) |
|
Construction Style Attachment
|
Detached |
|
Cooling Type
|
Central Air Conditioning |
|
Exterior Finish
|
Brick, Vinyl Siding |
|
Fire Protection
|
Smoke Detectors |
|
Fireplace Present
|
Yes |
|
Fireplace Total
|
2 |
|
Flooring Type
|
Ceramic, Hardwood, Laminate |
|
Foundation Type
|
Concrete |
|
Half Bath Total
|
1 |
|
Heating Fuel
|
Natural Gas |
|
Heating Type
|
Forced Air |
|
Stories Total
|
2 |
|
Type
|
House |
|
Utility Water
|
Municipal Water |
Parking
|
Attached Garage
|
|
|
Inside Entry
|
|
Land
|
Acreage
|
No |
|
Fence Type
|
Fenced Yard |
|
Land Amenities
|
Park |
|
Landscape Features
|
Landscaped |
|
Sewer
|
Sanitary Sewer |
|
Size Depth
|
104 Ft ,11 In |
|
Size Frontage
|
42 Ft ,7 In |
|
Size Irregular
|
42.65 X 104.99 Ft |
|
Size Total Text
|
42.65 X 104.99 Ft |
|
Zoning Description
|
Res |
Rooms
| Level |
Type |
Length |
Width |
Dimensions |
|
Second Level |
Bathroom |
1.52 m |
1 m |
1.52 m x 1 m |
|
Second Level |
Primary Bedroom |
4.8 m |
4.39 m |
4.8 m x 4.39 m |
|
Second Level |
Bedroom |
5.33 m |
3.66 m |
5.33 m x 3.66 m |
|
Second Level |
Bedroom |
4.3 m |
3.35 m |
4.3 m x 3.35 m |
|
Second Level |
Bedroom |
3.96 m |
3.63 m |
3.96 m x 3.63 m |
|
Second Level |
Bedroom |
3.6 m |
2.47 m |
3.6 m x 2.47 m |
|
Basement |
Exercise Room |
5.15 m |
4 m |
5.15 m x 4 m |
|
Main Level |
Foyer |
3.6 m |
2.77 m |
3.6 m x 2.77 m |
|
Main Level |
Living Room |
4.82 m |
3.3 m |
4.82 m x 3.3 m |
|
Main Level |
Dining Room |
3.75 m |
3.7 m |
3.75 m x 3.7 m |
|
Main Level |
Kitchen |
5.56 m |
3.14 m |
5.56 m x 3.14 m |
|
Main Level |
Den |
3.42 m |
2.71 m |
3.42 m x 2.71 m |





























