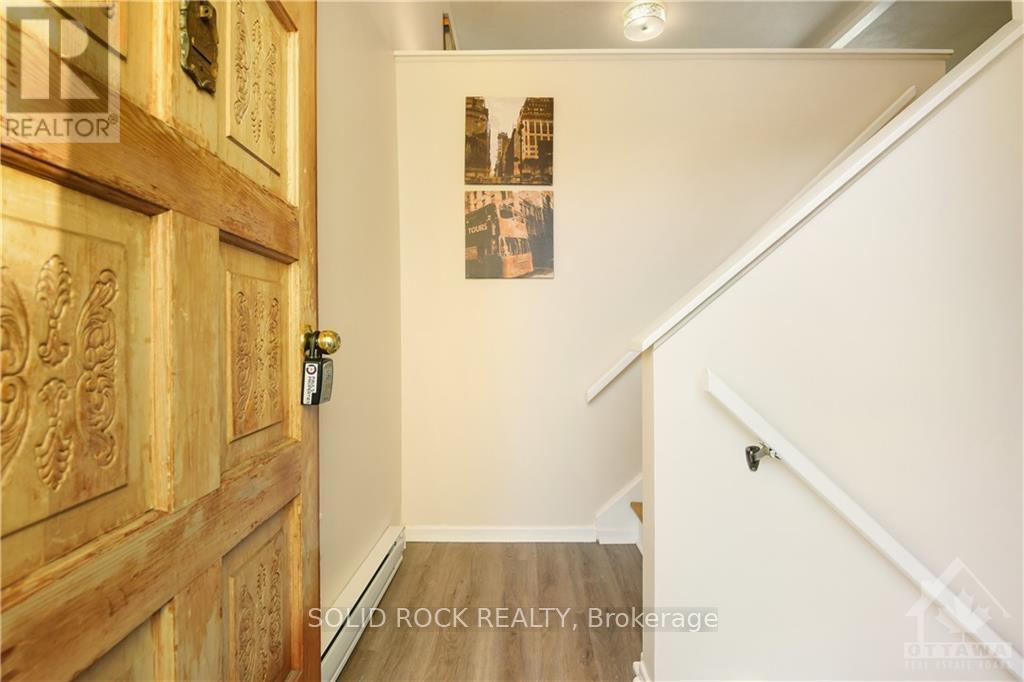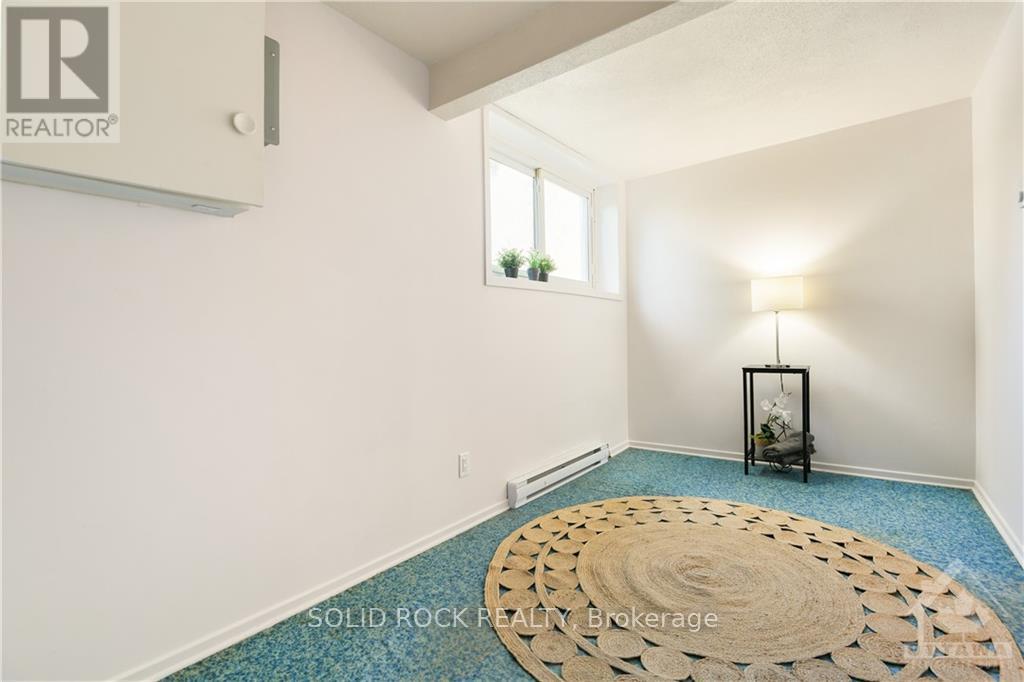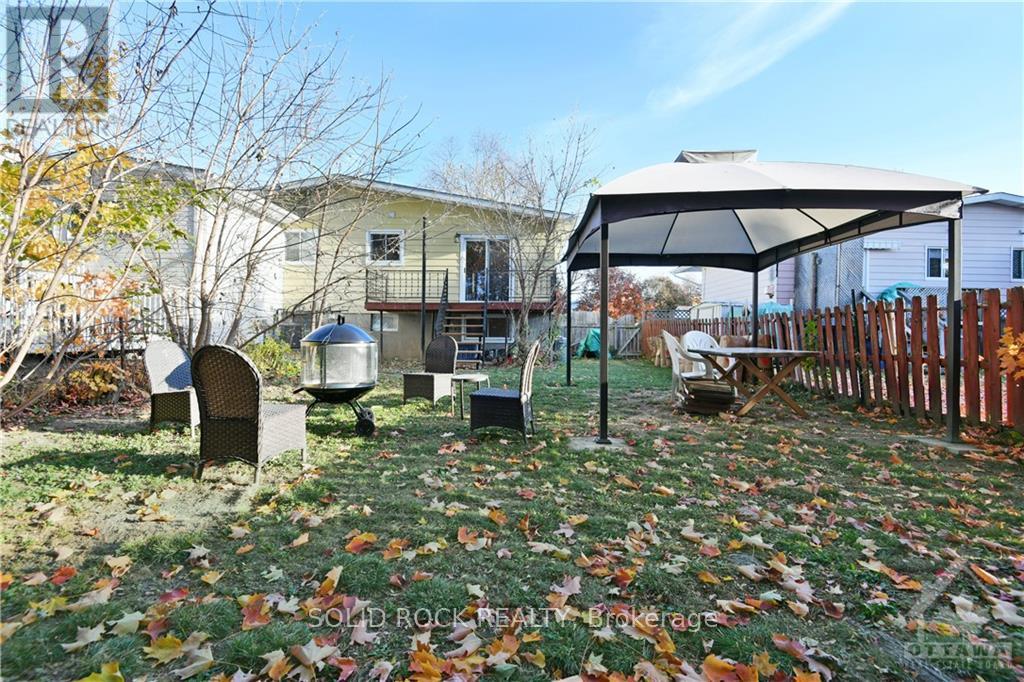2 Bedroom
1 Bathroom
Baseboard Heaters
$315,000
Flooring: Laminate, Flooring: Mixed, Welcome to 189 Allan Drive, where stylish updates make this semi-detached home warm and inviting. Step inside to new flooring in the open living and dining areas, set off by a soft, neutral palette and a cozy gas fireplace. The dining room could easily be converted to a 3rd bedroom, offering flexible living options. The bathroom shines with a new vanity, while the lower level features two bright bedrooms and a spacious laundry/storage room with ample closet space throughout the home. Step out onto the deck to enjoy a mature, private backyard. Perfectly located within walking distance to downtown, this home blends comfort and convenience beautifully. Arnprior offers lovely walking trails and parks, and every amenity you need - hospital, schools, restaurants, trendy shops, even a movie theatre. Visit and stay a while... or forever! 48 hours irrevocable on all offers. Home is vacant and early occupancy is available. (id:28469)
Property Details
|
MLS® Number
|
X10410717 |
|
Property Type
|
Single Family |
|
Neigbourhood
|
Arnprior |
|
Community Name
|
550 - Arnprior |
|
AmenitiesNearBy
|
Park |
|
ParkingSpaceTotal
|
3 |
Building
|
BathroomTotal
|
1 |
|
BedroomsBelowGround
|
2 |
|
BedroomsTotal
|
2 |
|
Appliances
|
Dryer, Refrigerator, Stove, Washer |
|
BasementDevelopment
|
Partially Finished |
|
BasementType
|
Full (partially Finished) |
|
ConstructionStyleAttachment
|
Semi-detached |
|
FoundationType
|
Concrete |
|
HeatingFuel
|
Electric |
|
HeatingType
|
Baseboard Heaters |
|
Type
|
House |
|
UtilityWater
|
Municipal Water |
Land
|
Acreage
|
No |
|
LandAmenities
|
Park |
|
Sewer
|
Sanitary Sewer |
|
SizeDepth
|
100 Ft ,5 In |
|
SizeFrontage
|
31 Ft ,1 In |
|
SizeIrregular
|
31.15 X 100.45 Ft ; 0 |
|
SizeTotalText
|
31.15 X 100.45 Ft ; 0 |
|
ZoningDescription
|
Residential |
Rooms
| Level |
Type |
Length |
Width |
Dimensions |
|
Lower Level |
Primary Bedroom |
3.4 m |
3.2 m |
3.4 m x 3.2 m |
|
Lower Level |
Bedroom |
3.91 m |
2.2 m |
3.91 m x 2.2 m |
|
Lower Level |
Den |
2.28 m |
4.29 m |
2.28 m x 4.29 m |
|
Main Level |
Living Room |
3.53 m |
3.5 m |
3.53 m x 3.5 m |
|
Main Level |
Kitchen |
2.43 m |
2.41 m |
2.43 m x 2.41 m |
|
Main Level |
Dining Room |
2.31 m |
3.86 m |
2.31 m x 3.86 m |
|
Main Level |
Dining Room |
2.33 m |
2.43 m |
2.33 m x 2.43 m |
|
Main Level |
Bathroom |
2.33 m |
1.49 m |
2.33 m x 1.49 m |
































