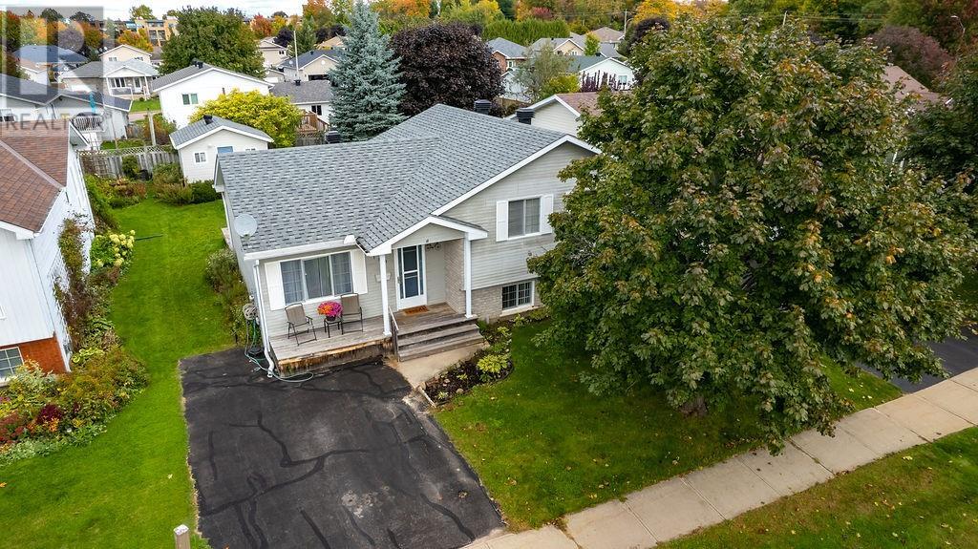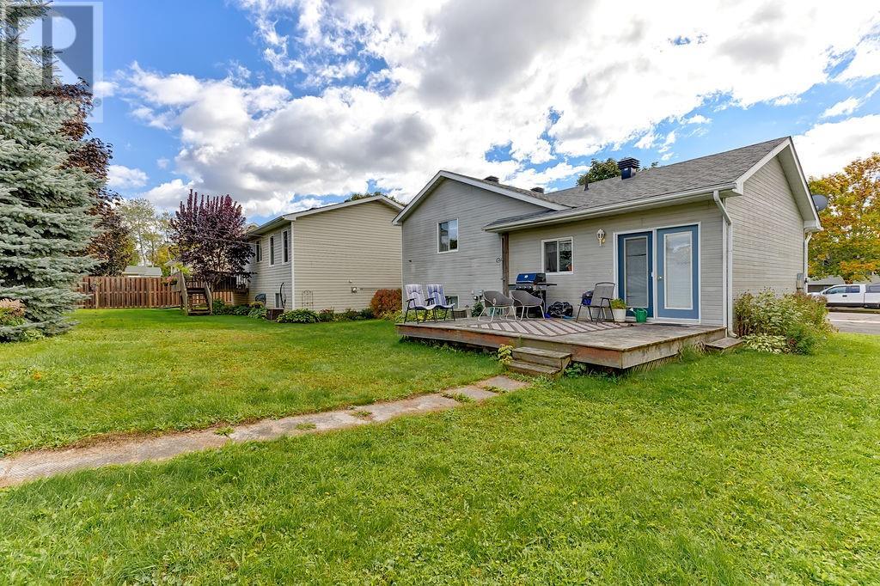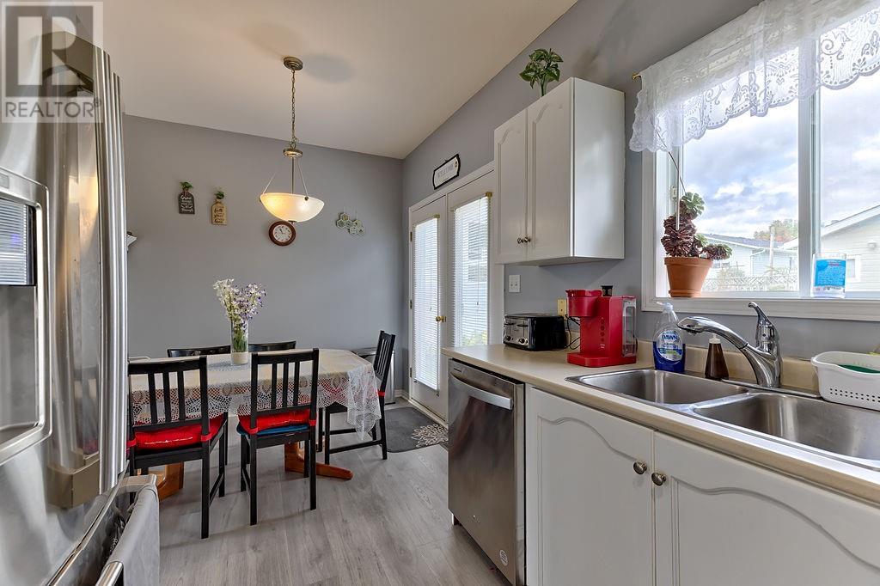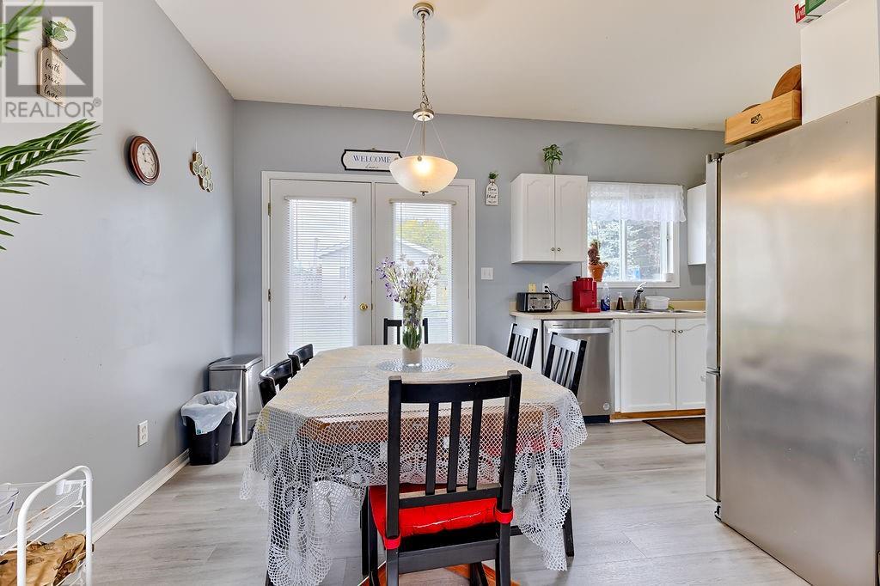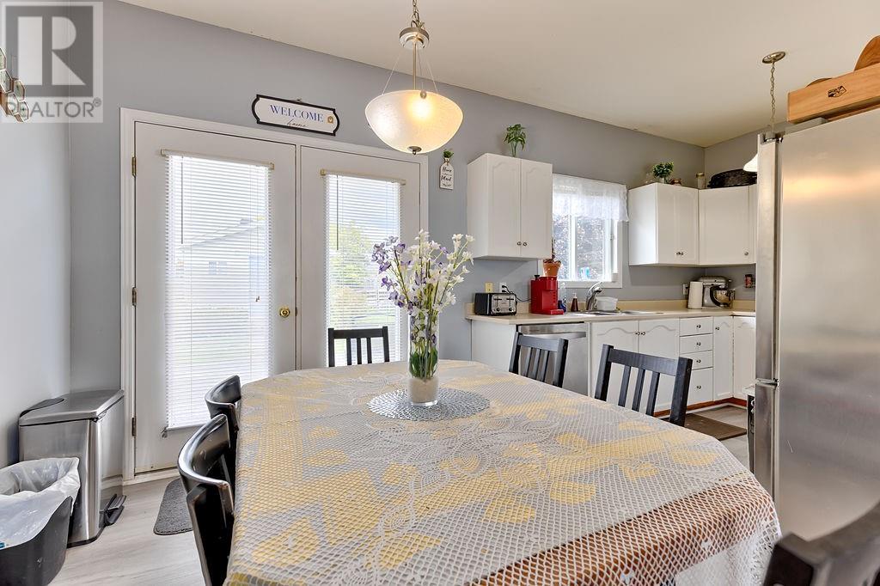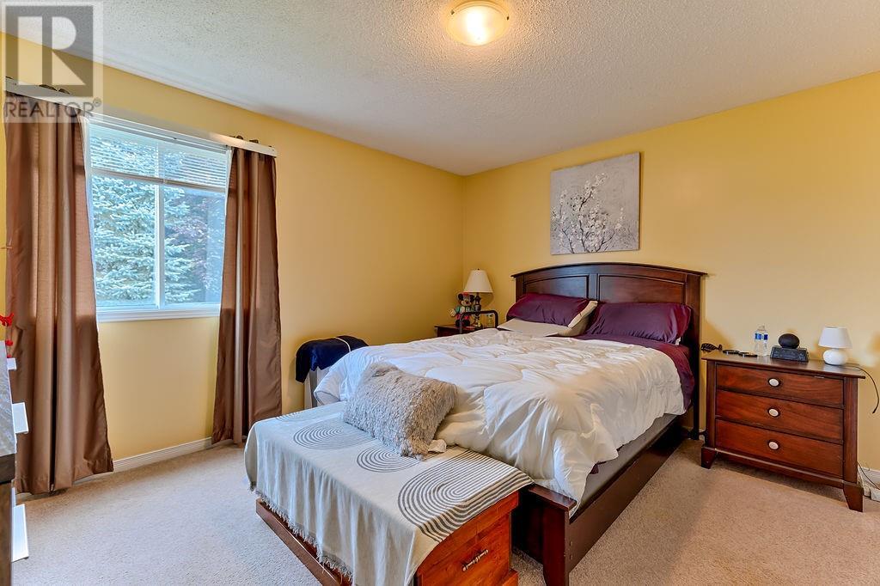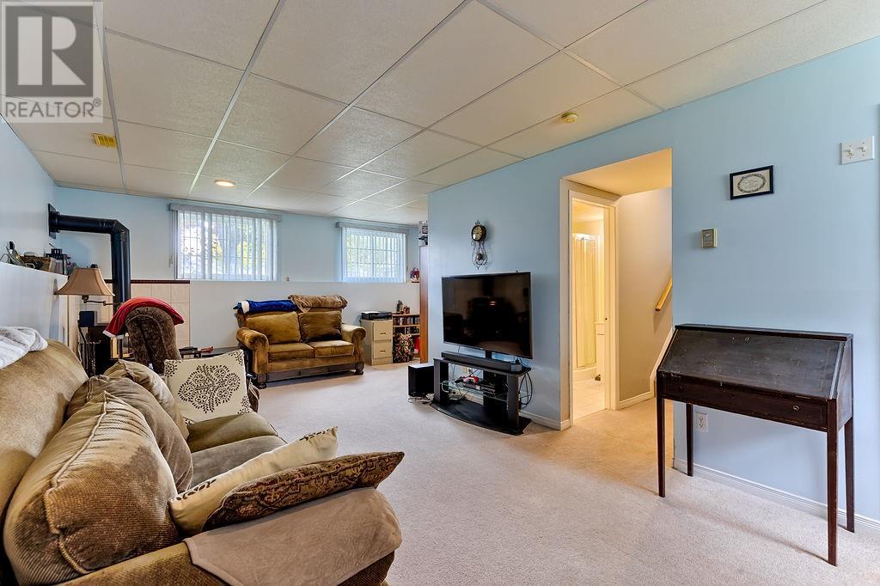3 Bedroom
2 Bathroom
Fireplace
Central Air Conditioning
Hot Water Radiator Heat
$414,900
3 Bedroom, 2 bathroom split level in an excellent location in the East end on a quiet street. Large kitchen with 4 newer stainless steel appliances with direct access to deck for Barbequing. Living room/dining room off of the kitchen. Full bathroom on 2nd level with 3 good sized bedrooms. Lower level has large rec room with corner gas fireplace and 3 piece bathroom. Recently painted. New laminate flooring. All 6 appliances stay. It's the perfect first time buyer home! (id:28469)
Property Details
|
MLS® Number
|
1344388 |
|
Property Type
|
Single Family |
|
Neigbourhood
|
PEMBROKE HOSPITAL |
|
CommunicationType
|
Cable Internet Access, Internet Access |
|
Easement
|
None |
|
ParkingSpaceTotal
|
2 |
|
RoadType
|
Paved Road |
|
StorageType
|
Storage Shed |
Building
|
BathroomTotal
|
2 |
|
BedroomsAboveGround
|
3 |
|
BedroomsTotal
|
3 |
|
Appliances
|
Refrigerator, Dishwasher, Dryer, Microwave Range Hood Combo, Stove, Washer |
|
BasementDevelopment
|
Finished |
|
BasementType
|
Partial (finished) |
|
ConstructedDate
|
1996 |
|
ConstructionStyleAttachment
|
Detached |
|
CoolingType
|
Central Air Conditioning |
|
ExteriorFinish
|
Brick, Siding |
|
FireplacePresent
|
Yes |
|
FireplaceTotal
|
1 |
|
FlooringType
|
Carpeted, Laminate, Tile |
|
FoundationType
|
Block |
|
HalfBathTotal
|
1 |
|
HeatingFuel
|
Natural Gas |
|
HeatingType
|
Hot Water Radiator Heat |
|
Type
|
House |
|
UtilityWater
|
Municipal Water |
Parking
Land
|
Acreage
|
No |
|
Sewer
|
Municipal Sewage System |
|
SizeDepth
|
101 Ft ,4 In |
|
SizeFrontage
|
50 Ft ,8 In |
|
SizeIrregular
|
50.67 Ft X 101.34 Ft |
|
SizeTotalText
|
50.67 Ft X 101.34 Ft |
|
ZoningDescription
|
Res |
Rooms
| Level |
Type |
Length |
Width |
Dimensions |
|
Second Level |
Primary Bedroom |
|
|
13'3" x 12'3" |
|
Second Level |
Bedroom |
|
|
11'5" x 10'0" |
|
Second Level |
Bedroom |
|
|
9'8" x 9'0" |
|
Second Level |
Full Bathroom |
|
|
9'4" x 5'0" |
|
Lower Level |
Recreation Room |
|
|
25'0" x 11'2" |
|
Lower Level |
3pc Bathroom |
|
|
7'0" x 5'9" |
|
Main Level |
Dining Room |
|
|
8'7" x 8'0" |
|
Main Level |
Kitchen |
|
|
10'4" x 8'7" |
|
Main Level |
Living Room |
|
|
15'3" x 14'2" |



