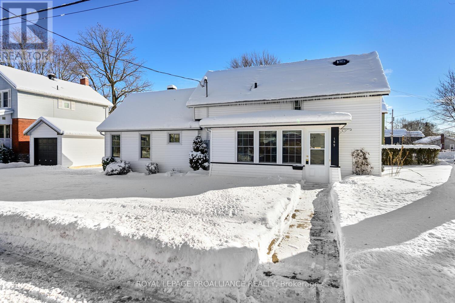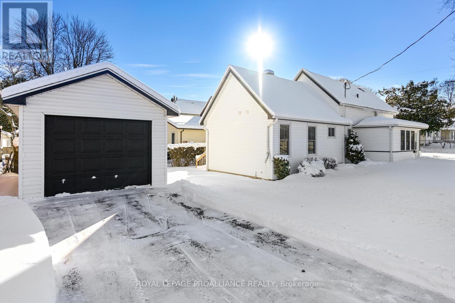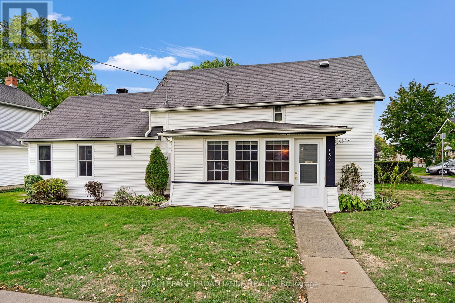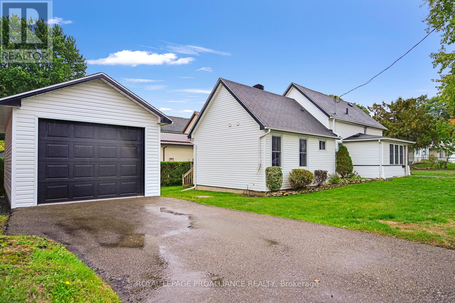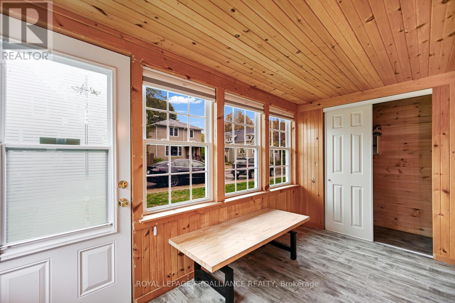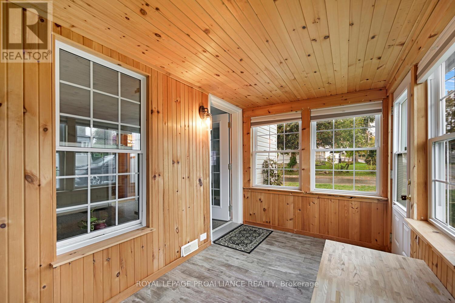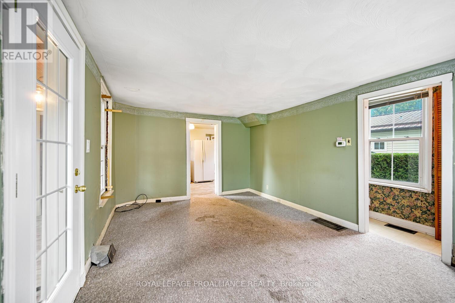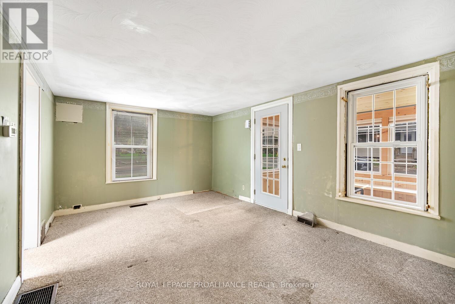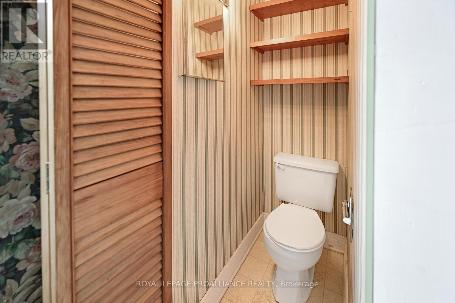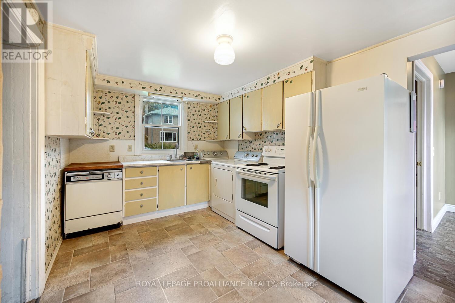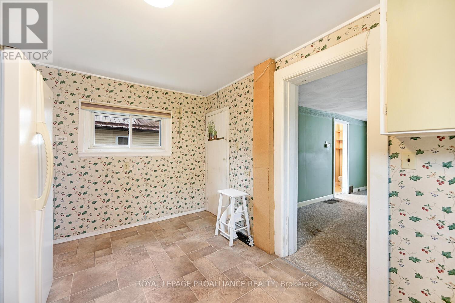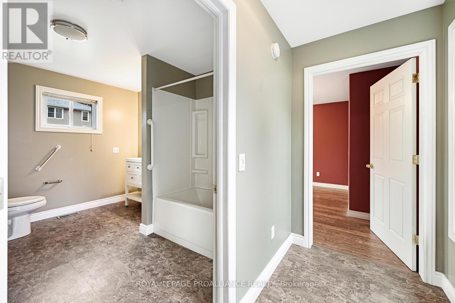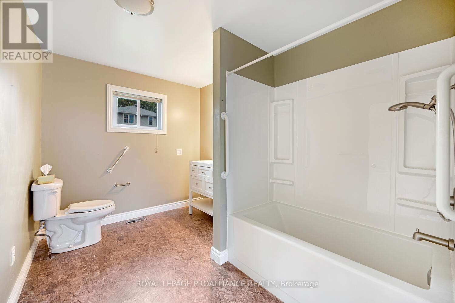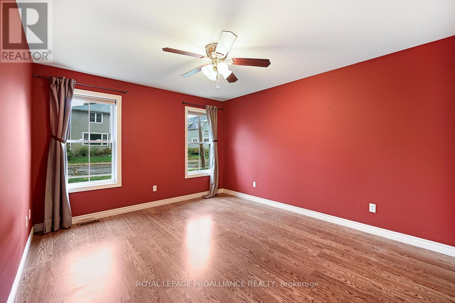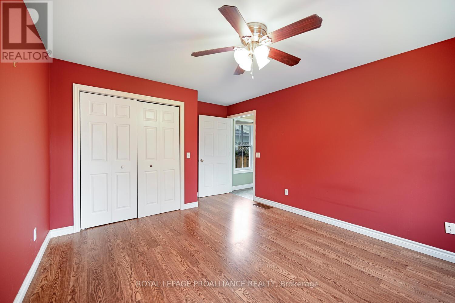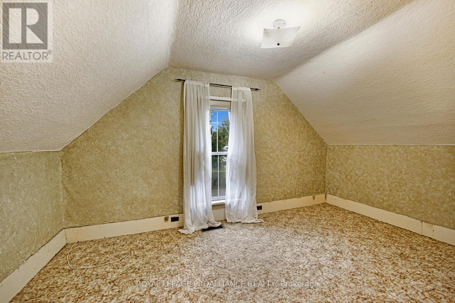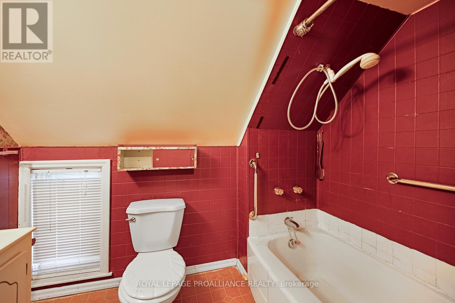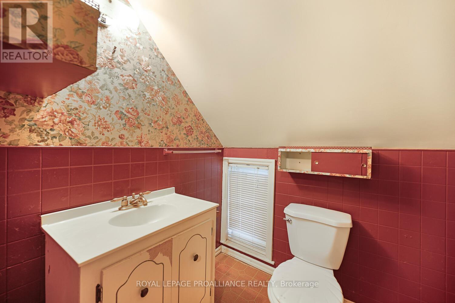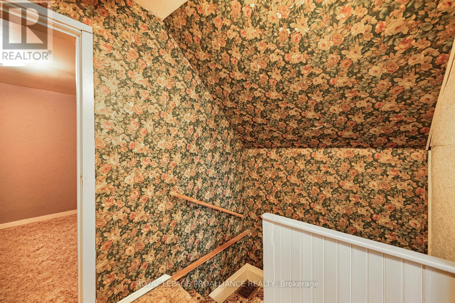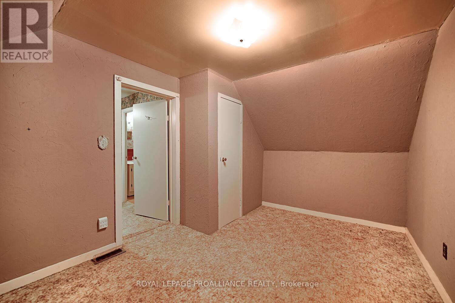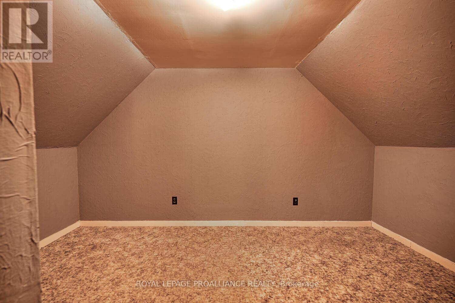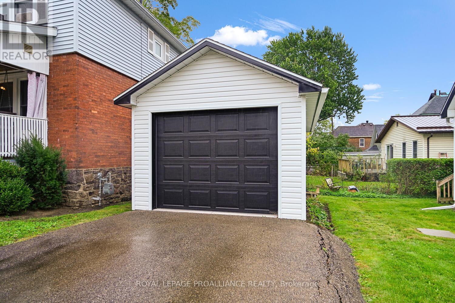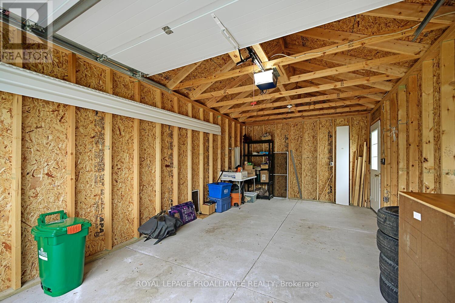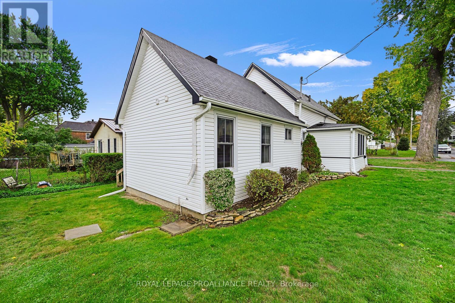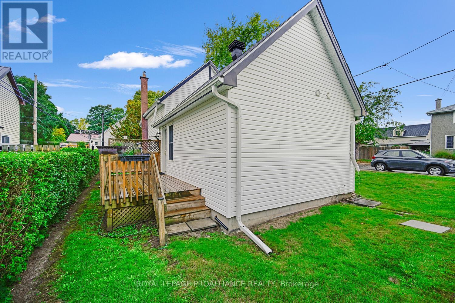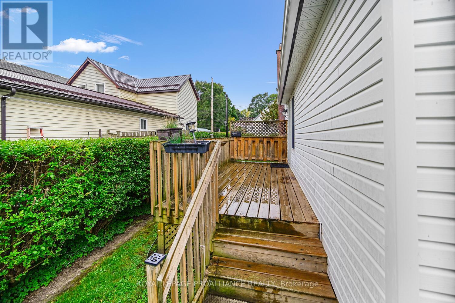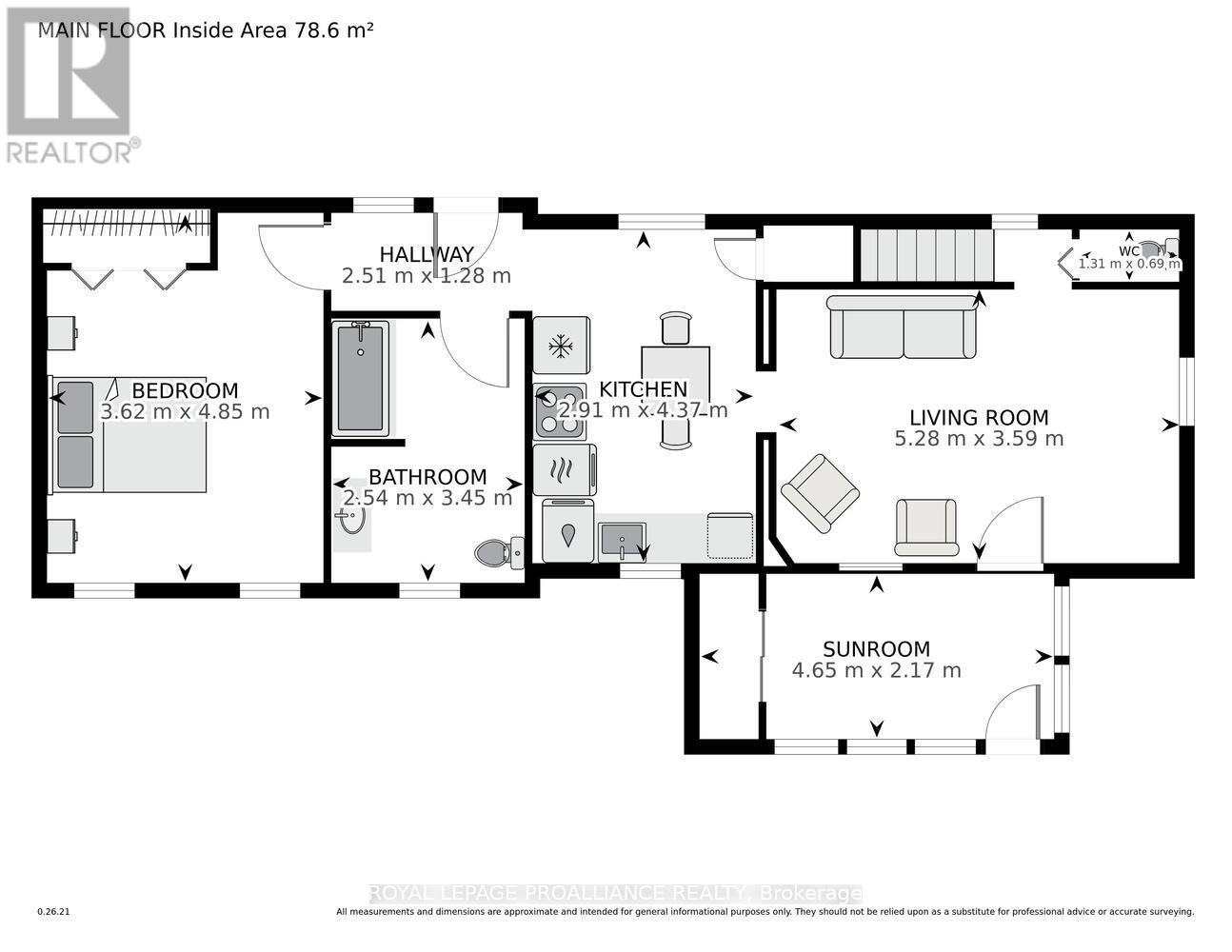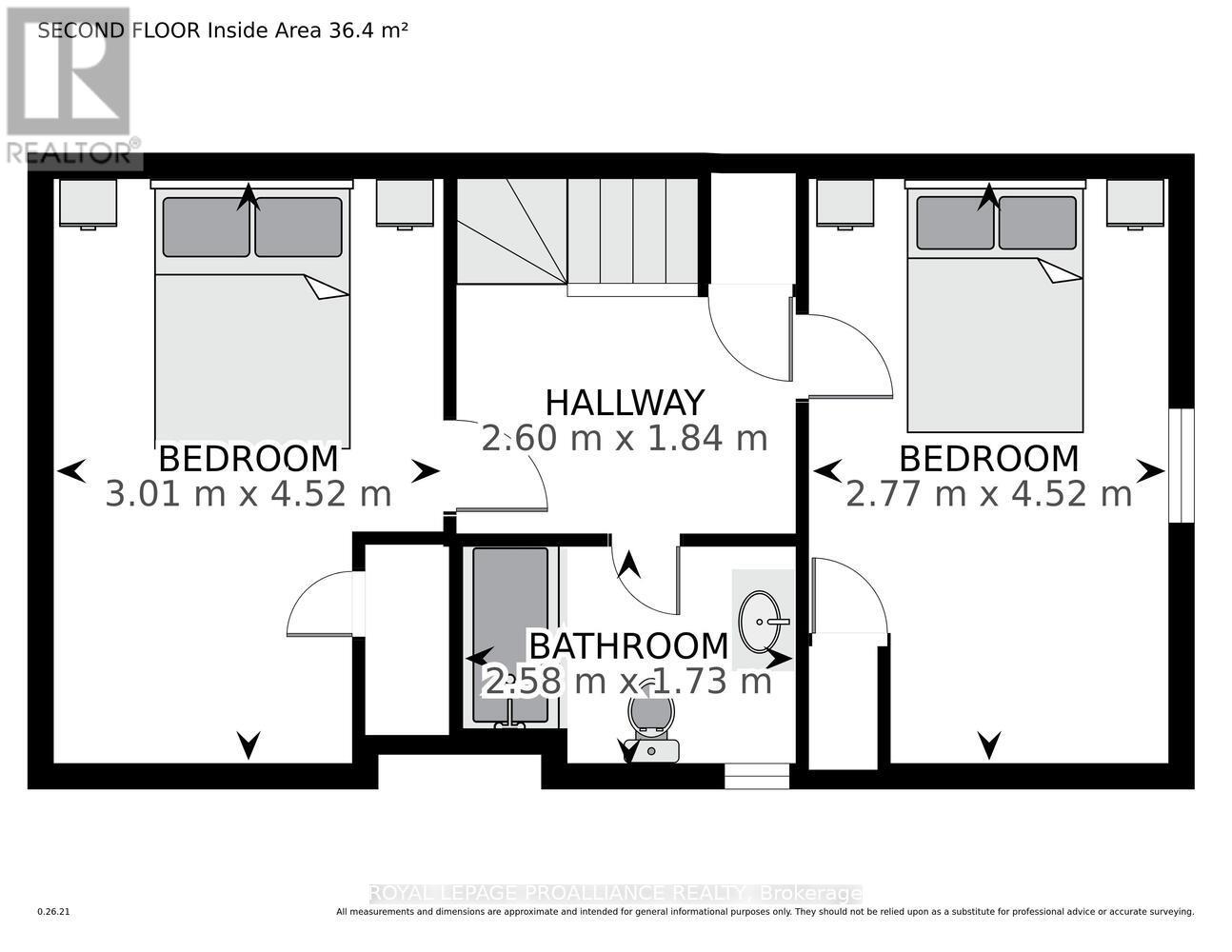189 James Street E Brockville, Ontario K6V 1L6
$324,900
Here is a wonderful opportunity for a first-time home buyer! You won't want to miss seeing 189 James Street East ... its charm will capture you, from the moment you step through the lovely enclosed front porch, finished in warm pine. This welcoming space is perfect for coats, shoes, or simply enjoying your morning coffee. Step into the circa (1900) portion of the home, where a spacious living room invites you to relax and unwind. The large eat-in kitchen is ready for your personal touches and design ideas, with all appliances being included. A (2004) addition expanded the home beautifully, adding a generous and accessible primary bedroom with a 4-piece ensuite. The main level also features a convenient 2-piece powder room. Upstairs, you will find a roomy landing area - leading to two bedrooms (or one bedroom and an office) and a smaller 4-piece bathroom. The upper level offers great potential and is ready for some updating to suit your style.The cellar is an unfinished area that houses the homes mechanicals. Outside, you will be delighted by the newer (2014) oversized single-car garage, offering excellent value and additional storage. The yard is meticulously maintained, featuring a large side deck and mature hedges that provide privacy. There is even a charming corner clothesline a nostalgic touch of country living. The exterior of the home is virtually maintenance free with vinyl siding, newer windows and a roof that is very good condition. Forced air natural gas heating and central A/C for warmth and comfort. An added bonus is a 1994 survey, which will be handed over to a new buyer. There is a LOT of VALUE in this home.... book your showing soon ! (id:28469)
Property Details
| MLS® Number | X12455734 |
| Property Type | Single Family |
| Community Name | 810 - Brockville |
| Amenities Near By | Public Transit |
| Community Features | School Bus |
| Equipment Type | None, Water Heater |
| Features | Level Lot, Dry, Level, Sump Pump |
| Parking Space Total | 3 |
| Rental Equipment Type | None, Water Heater |
| Structure | Deck, Porch |
Building
| Bathroom Total | 3 |
| Bedrooms Above Ground | 3 |
| Bedrooms Total | 3 |
| Age | 100+ Years |
| Appliances | Dishwasher, Dryer, Water Heater, Stove, Washer, Refrigerator |
| Basement Development | Unfinished |
| Basement Type | N/a (unfinished) |
| Construction Style Attachment | Detached |
| Cooling Type | Central Air Conditioning |
| Exterior Finish | Vinyl Siding |
| Fire Protection | Smoke Detectors |
| Foundation Type | Concrete, Stone |
| Half Bath Total | 1 |
| Heating Fuel | Natural Gas |
| Heating Type | Forced Air |
| Stories Total | 2 |
| Size Interior | 1,100 - 1,500 Ft2 |
| Type | House |
| Utility Water | Municipal Water |
Parking
| Detached Garage | |
| Garage |
Land
| Acreage | No |
| Land Amenities | Public Transit |
| Landscape Features | Landscaped |
| Sewer | Sanitary Sewer |
| Size Depth | 98 Ft |
| Size Frontage | 45 Ft |
| Size Irregular | 45 X 98 Ft |
| Size Total Text | 45 X 98 Ft |
| Zoning Description | Residential |
Rooms
| Level | Type | Length | Width | Dimensions |
|---|---|---|---|---|
| Second Level | Bedroom | 3.01 m | 4.52 m | 3.01 m x 4.52 m |
| Second Level | Bedroom | 2.77 m | 4.52 m | 2.77 m x 4.52 m |
| Second Level | Bathroom | 2.58 m | 1.73 m | 2.58 m x 1.73 m |
| Main Level | Living Room | 5.28 m | 3.59 m | 5.28 m x 3.59 m |
| Main Level | Kitchen | 2.91 m | 4.37 m | 2.91 m x 4.37 m |
| Main Level | Sunroom | 4.65 m | 2.17 m | 4.65 m x 2.17 m |
| Main Level | Bathroom | 1.32 m | 0.88 m | 1.32 m x 0.88 m |
| Main Level | Bathroom | 2.54 m | 3.45 m | 2.54 m x 3.45 m |
| Main Level | Bedroom | 3.62 m | 4.85 m | 3.62 m x 4.85 m |
Utilities
| Cable | Available |
| Electricity | Installed |
| Sewer | Installed |

