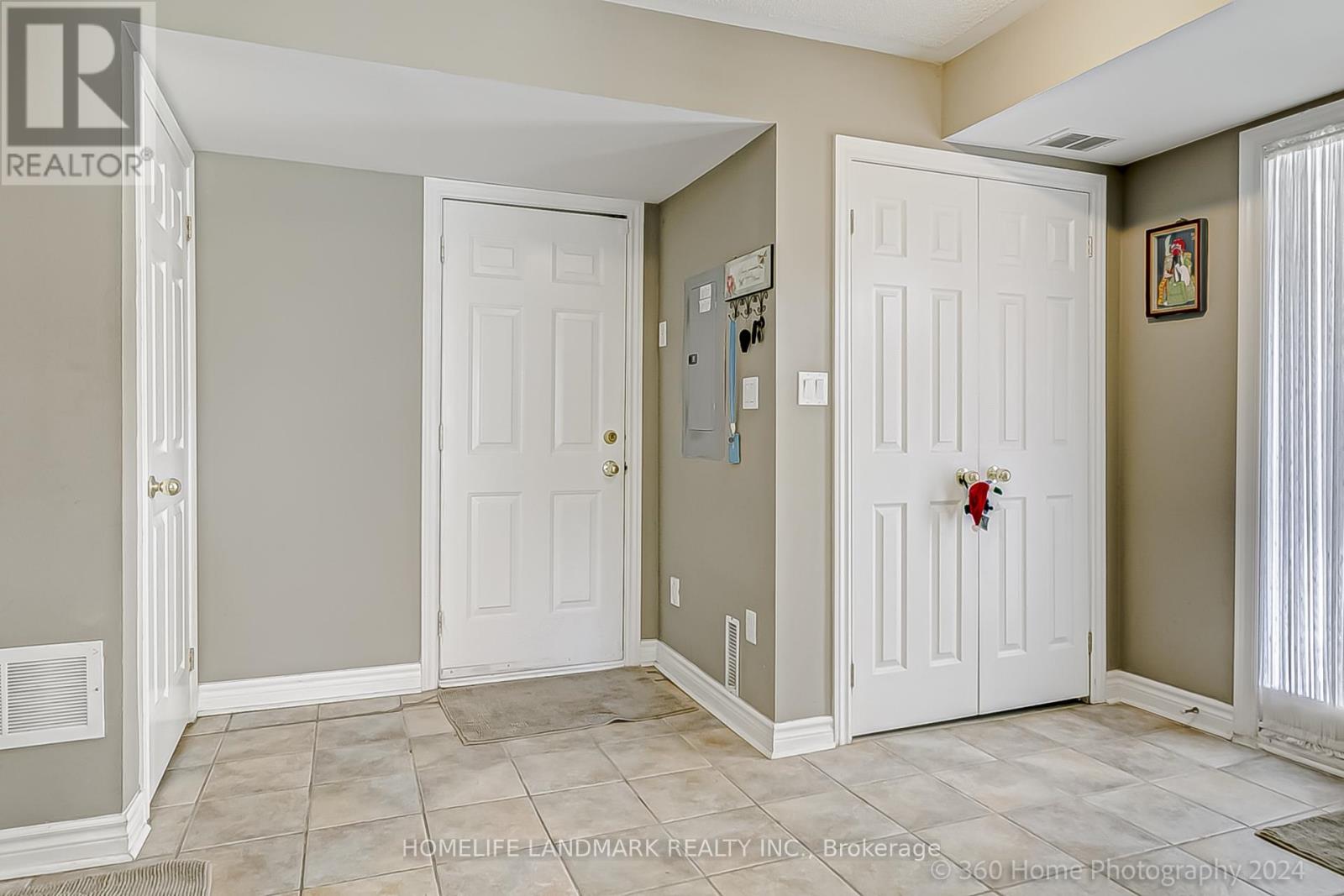4 Bedroom
4 Bathroom
Fireplace
Central Air Conditioning
Forced Air
$4,300 Monthly
Luxury End-Unit Town Home, W/O Bkyard (3x size), Huge Kitchen W/Lots Wdws, Bkft Area W/Double French Dr Walk-Out To Large Balcony, 7 Parking Spots on the Driveway. Walk To All Amenities, Steps To Public Transit, Hwy404/407, Restaurants, Parks, Pond, And Top Schools (Doncrest p/s, Thornlea s/s & St. Robert h/s (IB program). Option to be fully furnished. (id:27910)
Property Details
|
MLS® Number
|
N8482458 |
|
Property Type
|
Single Family |
|
Community Name
|
Commerce Valley |
|
Parking Space Total
|
7 |
Building
|
Bathroom Total
|
4 |
|
Bedrooms Above Ground
|
3 |
|
Bedrooms Below Ground
|
1 |
|
Bedrooms Total
|
4 |
|
Basement Development
|
Finished |
|
Basement Features
|
Walk Out |
|
Basement Type
|
N/a (finished) |
|
Construction Style Attachment
|
Attached |
|
Cooling Type
|
Central Air Conditioning |
|
Exterior Finish
|
Brick |
|
Fireplace Present
|
Yes |
|
Heating Fuel
|
Natural Gas |
|
Heating Type
|
Forced Air |
|
Stories Total
|
3 |
|
Type
|
Row / Townhouse |
|
Utility Water
|
Municipal Water |
Land
|
Acreage
|
No |
|
Sewer
|
Sanitary Sewer |
|
Size Irregular
|
23.75 X 88.6 Ft |
|
Size Total Text
|
23.75 X 88.6 Ft |
Rooms
| Level |
Type |
Length |
Width |
Dimensions |
|
Second Level |
Primary Bedroom |
4.14 m |
4.11 m |
4.14 m x 4.11 m |
|
Second Level |
Sitting Room |
2.26 m |
2.49 m |
2.26 m x 2.49 m |
|
Second Level |
Bedroom 2 |
2.82 m |
4.11 m |
2.82 m x 4.11 m |
|
Second Level |
Bedroom 3 |
3.65 m |
3.5 m |
3.65 m x 3.5 m |
|
Main Level |
Living Room |
5.49 m |
3.6 m |
5.49 m x 3.6 m |
|
Main Level |
Dining Room |
5.49 m |
3.6 m |
5.49 m x 3.6 m |
|
Main Level |
Family Room |
6.65 m |
4.3 m |
6.65 m x 4.3 m |
|
Main Level |
Kitchen |
8.23 m |
3.2 m |
8.23 m x 3.2 m |
|
Ground Level |
Bedroom 4 |
4.01 m |
4 m |
4.01 m x 4 m |










































