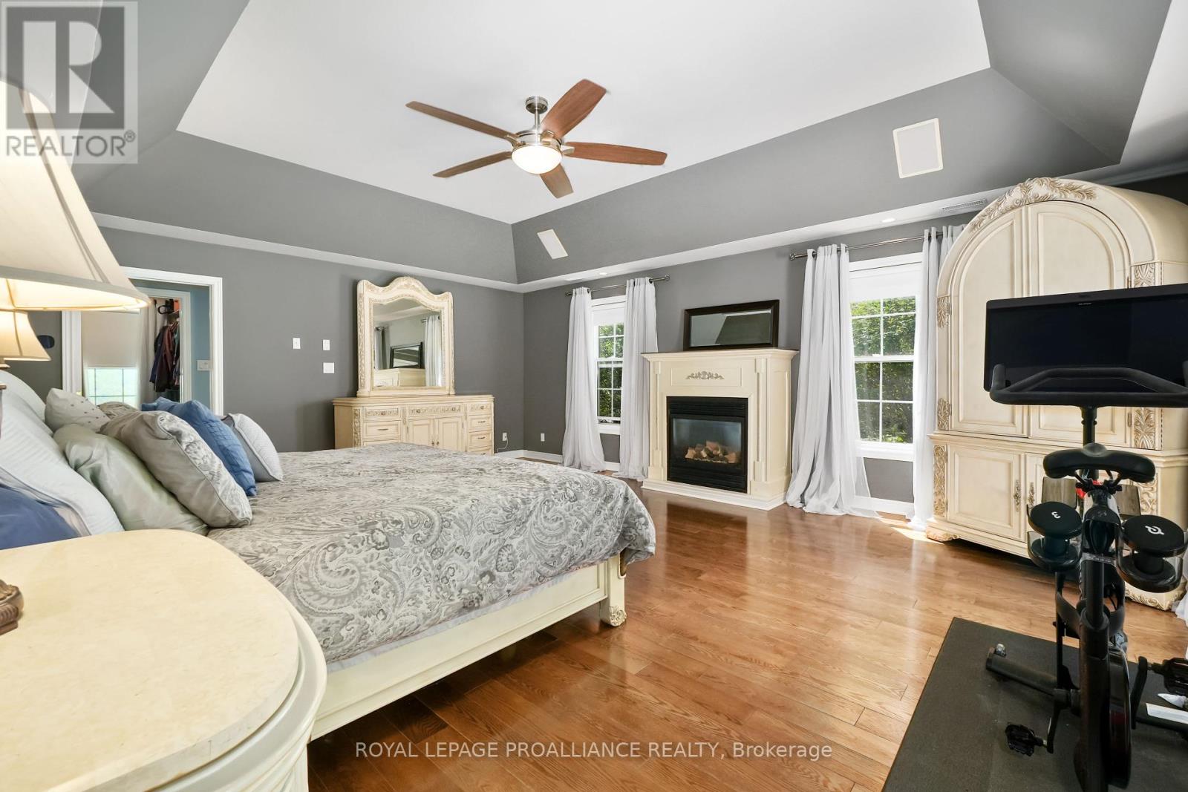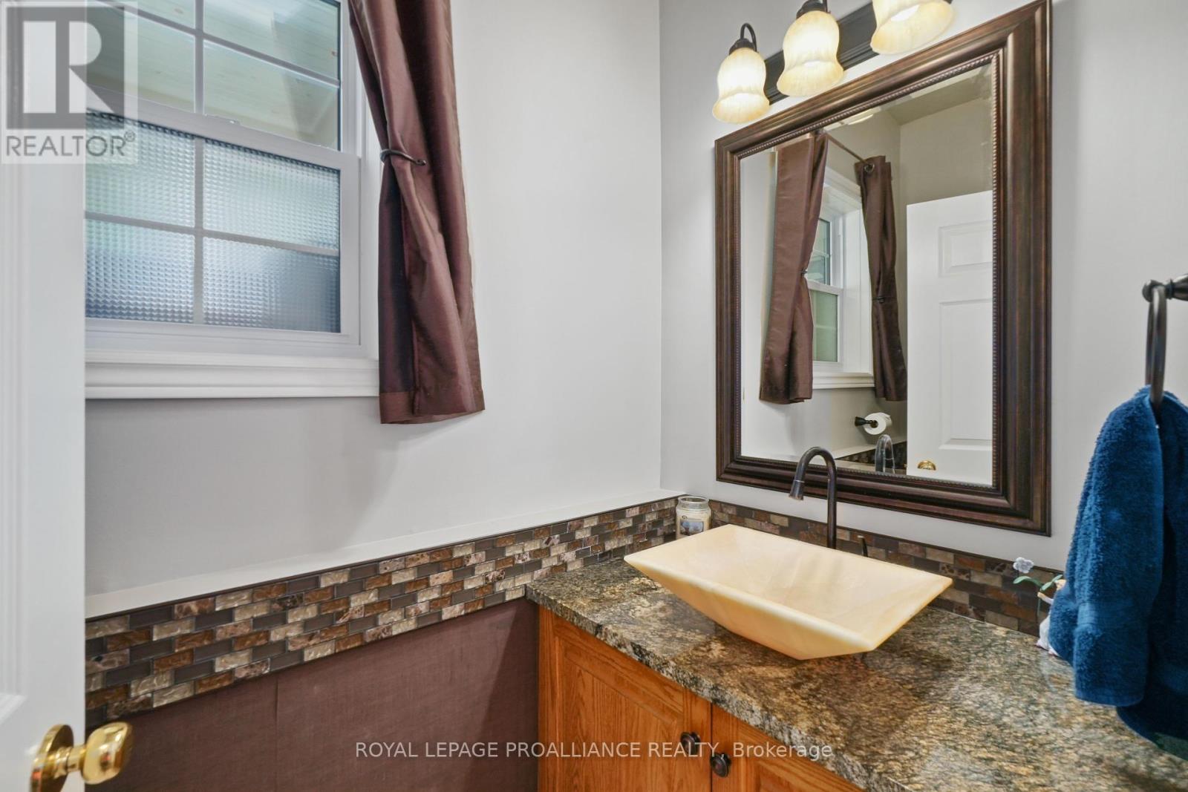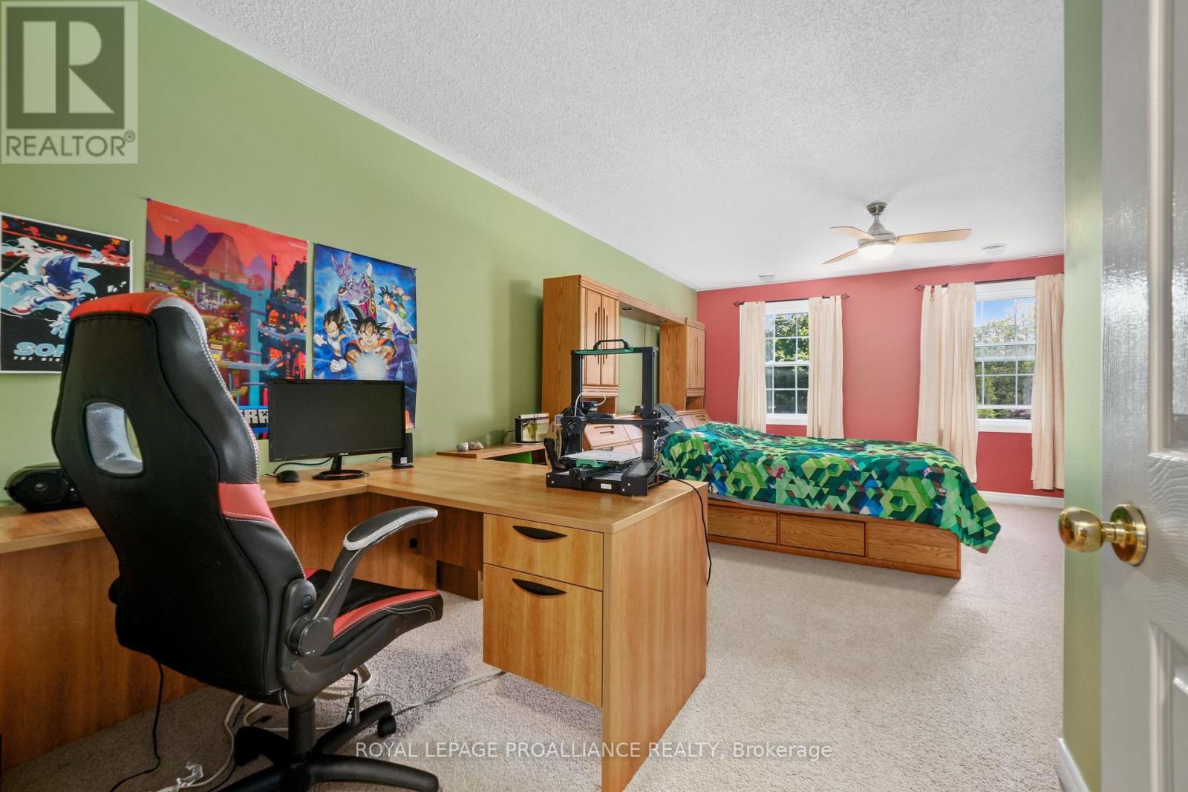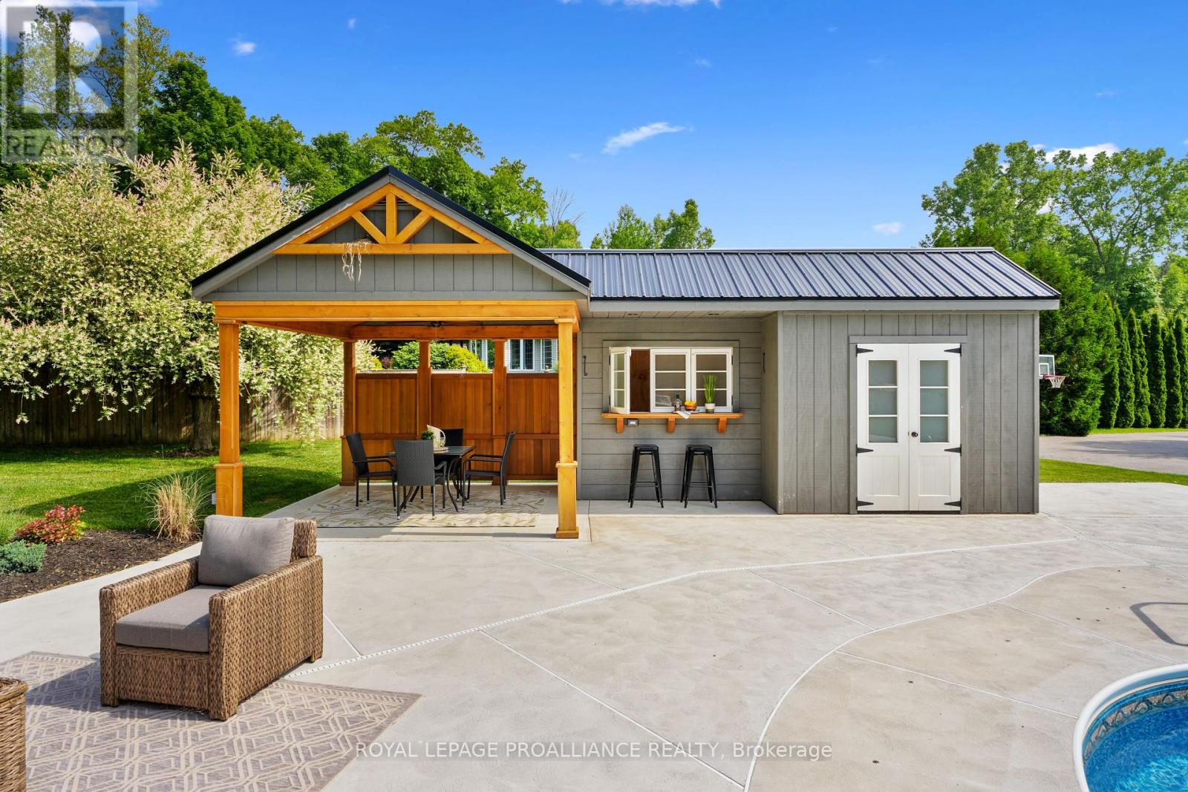4 Bedroom
3 Bathroom
Fireplace
Inground Pool
Central Air Conditioning
Forced Air
Landscaped
$1,347,900
Sprawling 2 story home on a private 3/4 acre lot. Located on beautiful cul-de-sac of executive homes on the west edge of Trenton. The inviting front verandah and adjacent bistro area are perfect for entertaining. The dream kitchen features Corian countertops, extensive oak cabinetry, and a large island with a cozy wood stove in the eating area. The Great Room opens to a four-season sunroom overlooking a spa like yard, backing onto woods. Main floor Primary suite will impress. Boasting a tray ceiling, gas fireplace, 5 piece en suite, large walk-in closet, and access to the back patio. The main staircase leads to three oversized bedrooms all with large walk-in closets. All share a spacious bathroom, and family room. Bonus room over the garage is great space for a gym/home office/business space, with separate staircase and access to the garage. The backyard will beckon you to stay awhile. 26x40 Humpback kidney pool installed last year. Pool house has a bar and covered seating area . Located in a wonderful, quiet neighborhood with easy highway access and a short drive to shopping. Extensive list of upgrades available. **** EXTRAS **** cement pad ready for hot tub by pool house and primary bedroom patio. Extensive landscaping. Upgraded R60 insulation. New roof 2022 (id:27910)
Property Details
|
MLS® Number
|
X8436766 |
|
Property Type
|
Single Family |
|
Features
|
Cul-de-sac, Level Lot, Wooded Area, Flat Site |
|
Parking Space Total
|
10 |
|
Pool Type
|
Inground Pool |
|
Structure
|
Patio(s), Porch |
Building
|
Bathroom Total
|
3 |
|
Bedrooms Above Ground
|
4 |
|
Bedrooms Total
|
4 |
|
Appliances
|
Garage Door Opener Remote(s), Water Heater, Water Treatment, Dishwasher, Dryer, Garage Door Opener, Refrigerator, Stove, Washer |
|
Basement Development
|
Unfinished |
|
Basement Type
|
Partial (unfinished) |
|
Construction Status
|
Insulation Upgraded |
|
Construction Style Attachment
|
Detached |
|
Cooling Type
|
Central Air Conditioning |
|
Exterior Finish
|
Vinyl Siding |
|
Fire Protection
|
Smoke Detectors |
|
Fireplace Present
|
Yes |
|
Fireplace Total
|
3 |
|
Foundation Type
|
Poured Concrete, Slab |
|
Heating Fuel
|
Natural Gas |
|
Heating Type
|
Forced Air |
|
Stories Total
|
2 |
|
Type
|
House |
Parking
Land
|
Acreage
|
No |
|
Landscape Features
|
Landscaped |
|
Sewer
|
Septic System |
|
Size Irregular
|
149 X 199 Ft |
|
Size Total Text
|
149 X 199 Ft|1/2 - 1.99 Acres |
Rooms
| Level |
Type |
Length |
Width |
Dimensions |
|
Second Level |
Exercise Room |
7.11 m |
5.23 m |
7.11 m x 5.23 m |
|
Second Level |
Family Room |
4.31 m |
6.89 m |
4.31 m x 6.89 m |
|
Second Level |
Bedroom 3 |
|
|
Measurements not available |
|
Second Level |
Bedroom 4 |
5.4 m |
6.68 m |
5.4 m x 6.68 m |
|
Second Level |
Den |
4.24 m |
4.94 m |
4.24 m x 4.94 m |
|
Main Level |
Kitchen |
4.21 m |
6.39 m |
4.21 m x 6.39 m |
|
Main Level |
Primary Bedroom |
|
|
Measurements not available |
|
Main Level |
Great Room |
|
|
Measurements not available |
|
Main Level |
Eating Area |
4.24 m |
4.97 m |
4.24 m x 4.97 m |
|
Main Level |
Living Room |
4.2 m |
6.4 m |
4.2 m x 6.4 m |
|
Main Level |
Dining Room |
3.02 m |
8.04 m |
3.02 m x 8.04 m |
Utilities





































