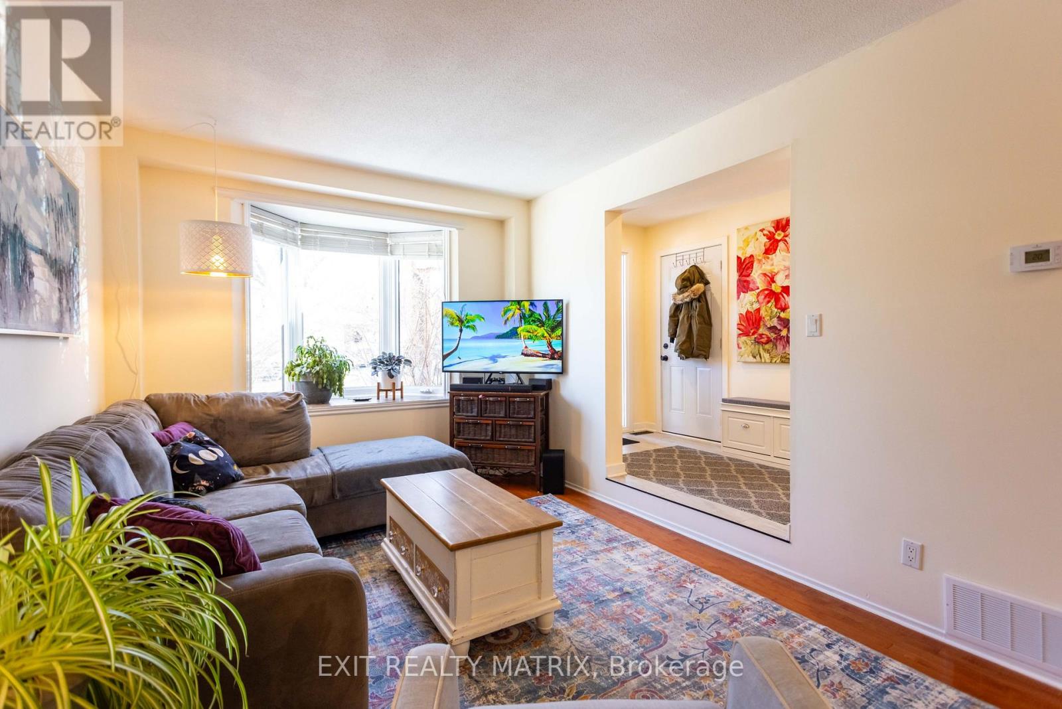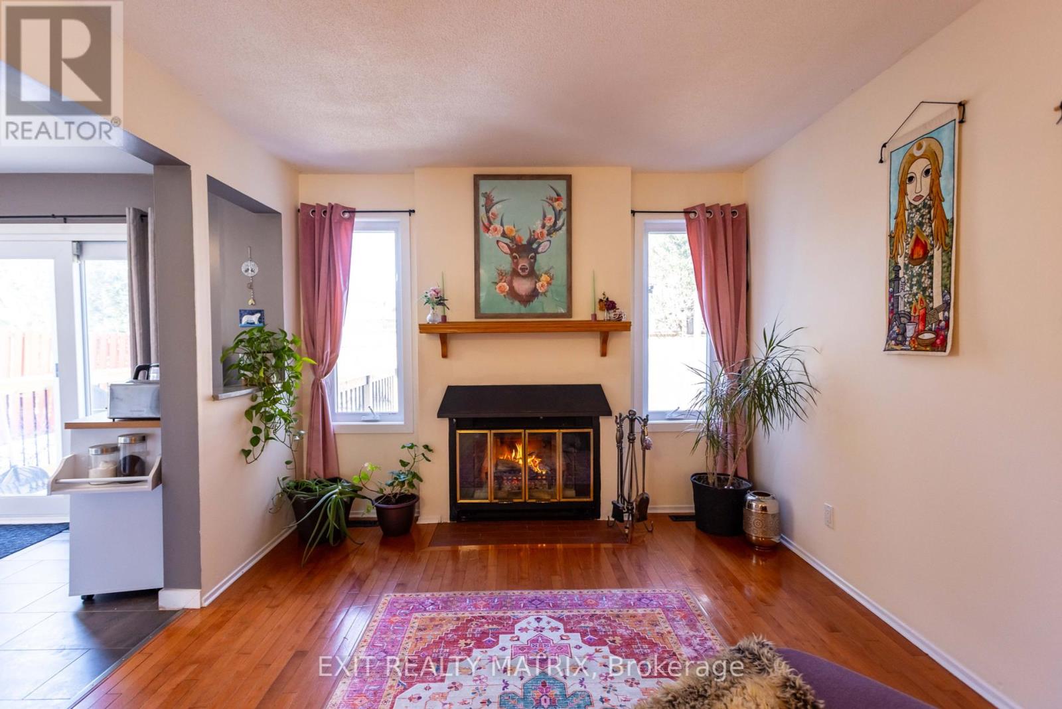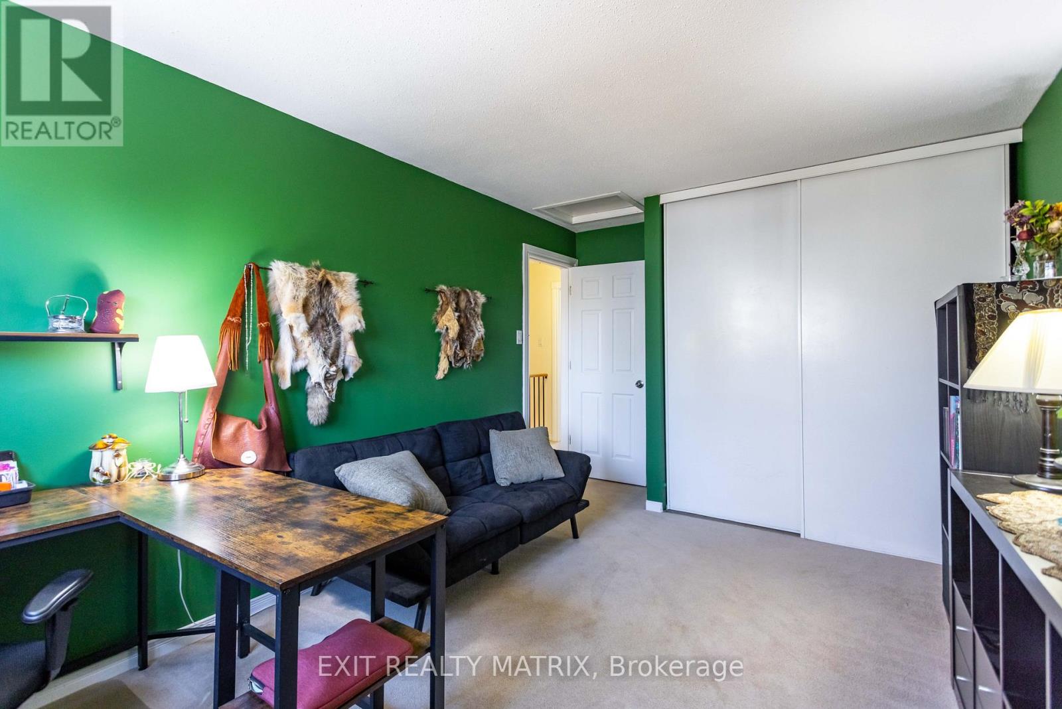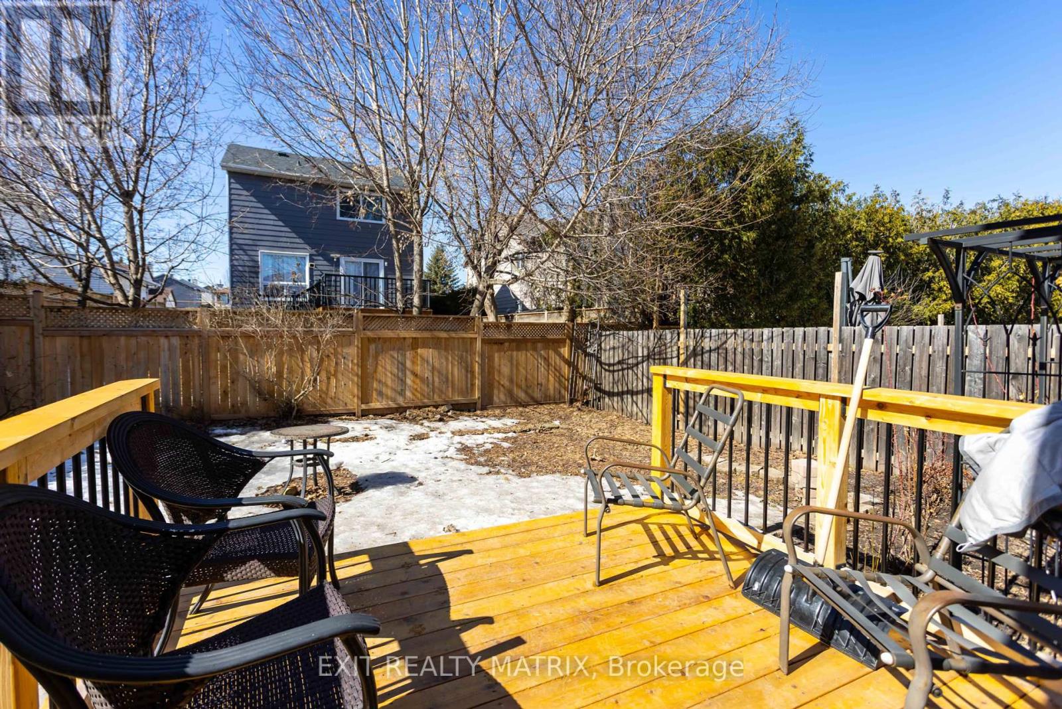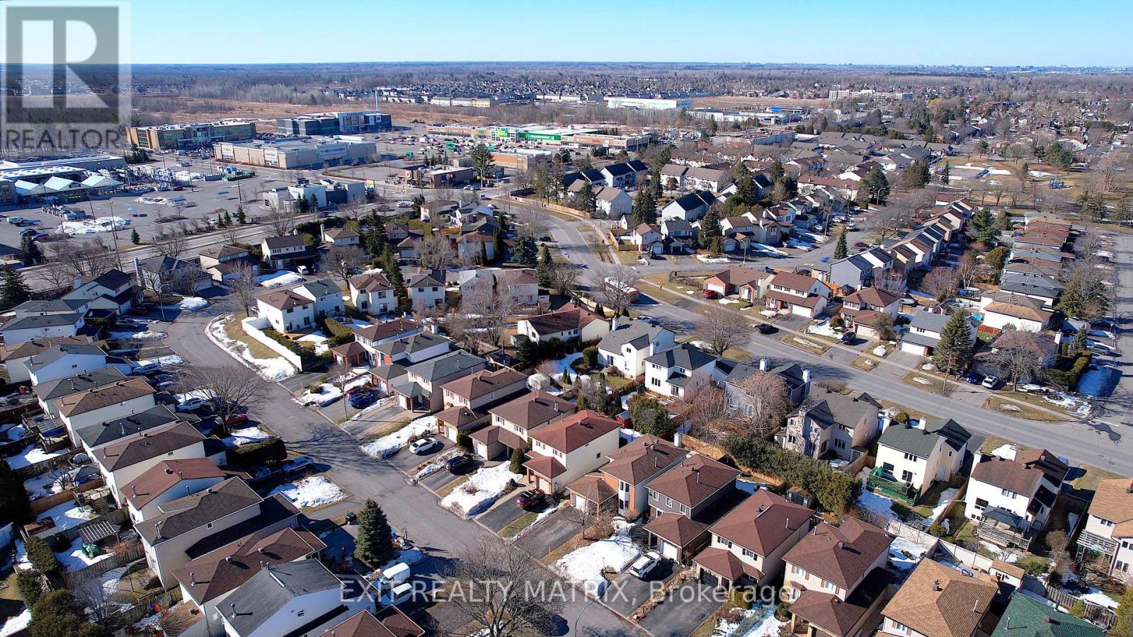3 Bedroom
3 Bathroom
1,500 - 2,000 ft2
Fireplace
Central Air Conditioning
Forced Air
$649,900
Welcome to 1890 Markwell Crescent, a charming and well-maintained detached family home nestled in the heart of Orleans. With 3 bedrooms and 3 bathrooms, this spacious property offers the perfect blend of comfort, functionality, and convenience for families or couples looking to settle in a vibrant, family-friendly community. The main floor welcomes you with a bright and spacious layout, featuring a dedicated living room ideal for relaxing or entertaining. The formal dining room provides the perfect space for family meals and gatherings, while the well-appointed kitchen offers ample counter space and functionality for everyday living. Just off the kitchen, a cozy family room with a wood-burning fireplace invites you to unwind in warmth and comfort. A main floor powder room with convenient laundry completes the level. Upstairs, you'll find three generously sized bedrooms, including a primary suite with its own private ensuite bathroom, your own personal retreat after a long day. The additional bedrooms are perfect for kids, guests, or a home office setup. The fully finished basement adds even more value with a large flex space that can easily serve as a rec room, gym, home theatre, or office, whatever suits your lifestyle. Whether you're working from home or entertaining guests, this versatile area adapts to your needs. Step outside to a fully fenced backyard with a deck, ideal for barbecues, outdoor dining, or letting the kids and pets play freely. Situated in a quiet, family-oriented neighbourhood, 1890 Markwell is close to everything you need. Shopping, recreation centres, parks, schools, and public transit with direct access to downtown Ottawa are all nearby, offering both comfort and convenience. This home is move-in ready and full of potential. Whether you're starting a family, upsizing, or looking for a peaceful community to call home, 1890 Markwell is an opportunity you don't want to miss! (id:28469)
Property Details
|
MLS® Number
|
X12056889 |
|
Property Type
|
Single Family |
|
Neigbourhood
|
Orléans Village - Châteauneuf |
|
Community Name
|
2010 - Chateauneuf |
|
Amenities Near By
|
Park, Public Transit, Schools |
|
Community Features
|
School Bus, Community Centre |
|
Parking Space Total
|
4 |
|
Structure
|
Deck |
Building
|
Bathroom Total
|
3 |
|
Bedrooms Above Ground
|
3 |
|
Bedrooms Total
|
3 |
|
Age
|
31 To 50 Years |
|
Amenities
|
Fireplace(s) |
|
Appliances
|
Dishwasher, Dryer, Hood Fan, Microwave, Stove, Washer, Refrigerator |
|
Basement Development
|
Finished |
|
Basement Type
|
Full (finished) |
|
Construction Style Attachment
|
Detached |
|
Cooling Type
|
Central Air Conditioning |
|
Exterior Finish
|
Brick, Vinyl Siding |
|
Fireplace Present
|
Yes |
|
Fireplace Total
|
1 |
|
Foundation Type
|
Poured Concrete |
|
Half Bath Total
|
1 |
|
Heating Fuel
|
Natural Gas |
|
Heating Type
|
Forced Air |
|
Stories Total
|
2 |
|
Size Interior
|
1,500 - 2,000 Ft2 |
|
Type
|
House |
|
Utility Water
|
Municipal Water |
Parking
|
Attached Garage
|
|
|
Garage
|
|
|
Inside Entry
|
|
Land
|
Acreage
|
No |
|
Fence Type
|
Fully Fenced, Fenced Yard |
|
Land Amenities
|
Park, Public Transit, Schools |
|
Sewer
|
Sanitary Sewer |
|
Size Depth
|
100 Ft ,1 In |
|
Size Frontage
|
34 Ft ,10 In |
|
Size Irregular
|
34.9 X 100.1 Ft |
|
Size Total Text
|
34.9 X 100.1 Ft |
|
Zoning Description
|
Residential R2n |
Rooms
| Level |
Type |
Length |
Width |
Dimensions |
|
Lower Level |
Recreational, Games Room |
6.16 m |
7.76 m |
6.16 m x 7.76 m |
|
Main Level |
Living Room |
3.15 m |
4.69 m |
3.15 m x 4.69 m |
|
Main Level |
Dining Room |
3.2 m |
2.98 m |
3.2 m x 2.98 m |
|
Main Level |
Kitchen |
3.19 m |
3.02 m |
3.19 m x 3.02 m |
|
Main Level |
Family Room |
3.14 m |
4.11 m |
3.14 m x 4.11 m |
|
Upper Level |
Primary Bedroom |
4.85 m |
5.1 m |
4.85 m x 5.1 m |
|
Upper Level |
Bedroom 2 |
3.09 m |
4.7 m |
3.09 m x 4.7 m |
|
Upper Level |
Bedroom 3 |
3.26 m |
3.3 m |
3.26 m x 3.3 m |
Utilities
|
Cable
|
Available |
|
Sewer
|
Installed |









