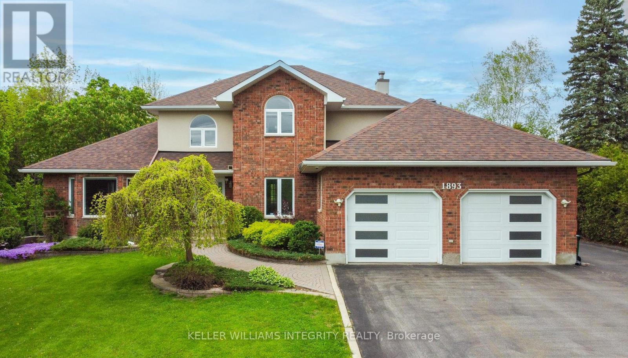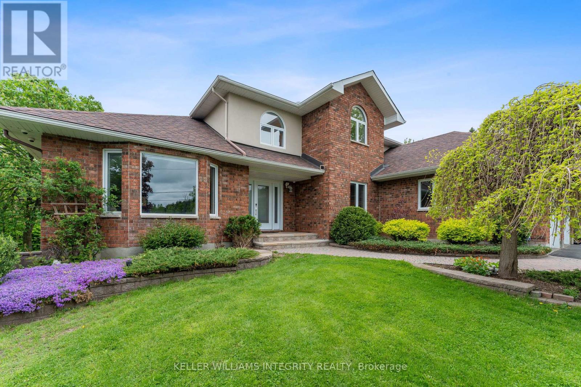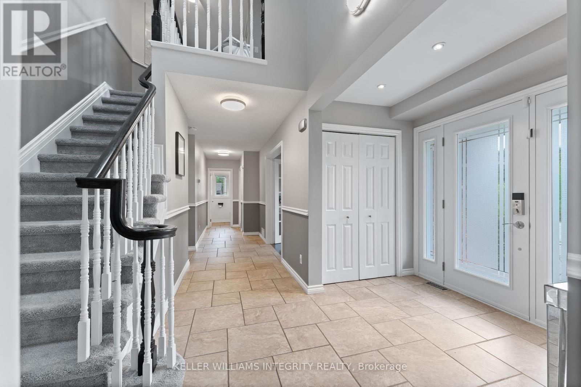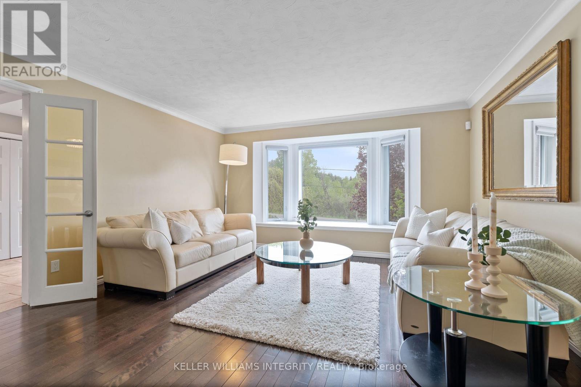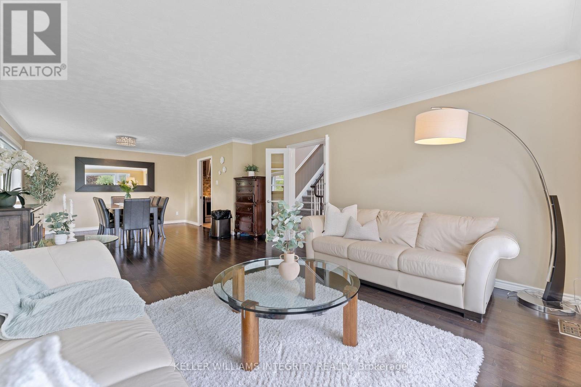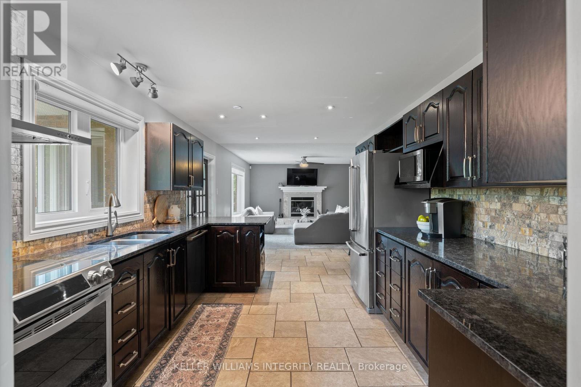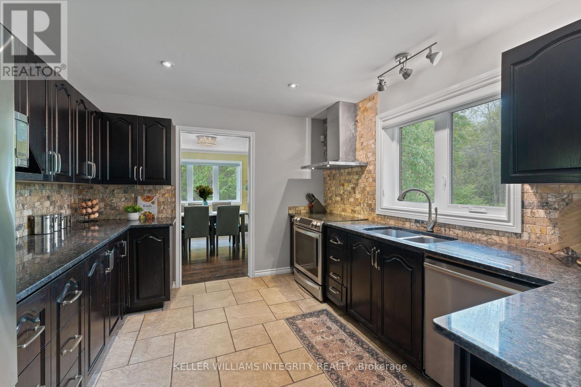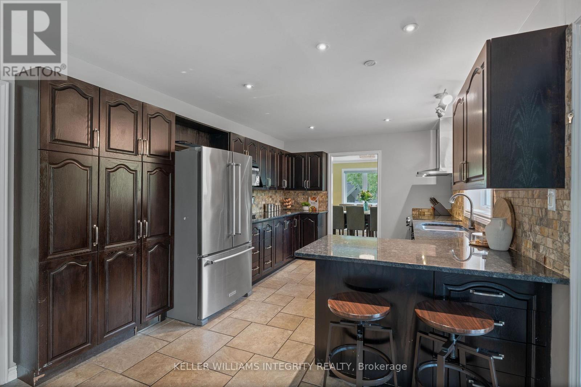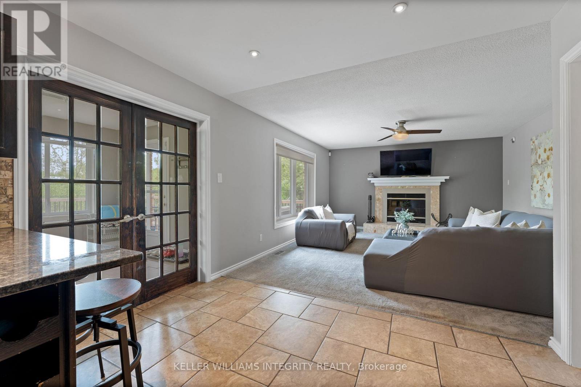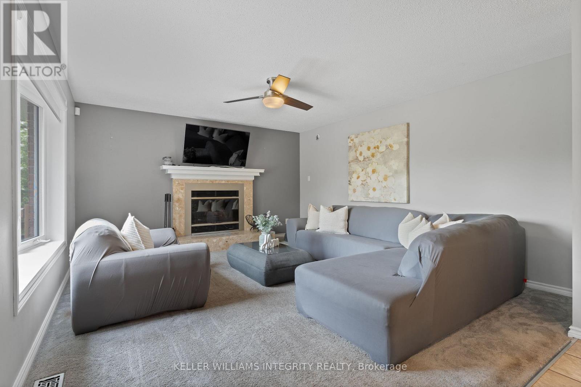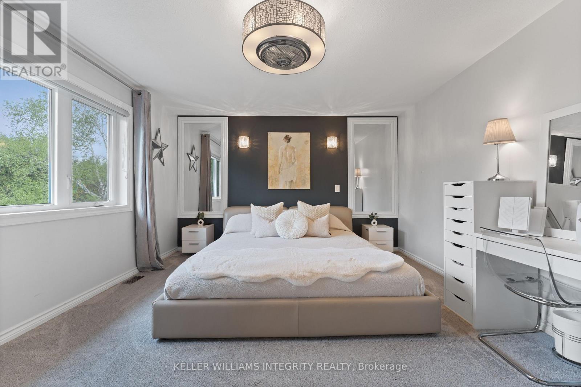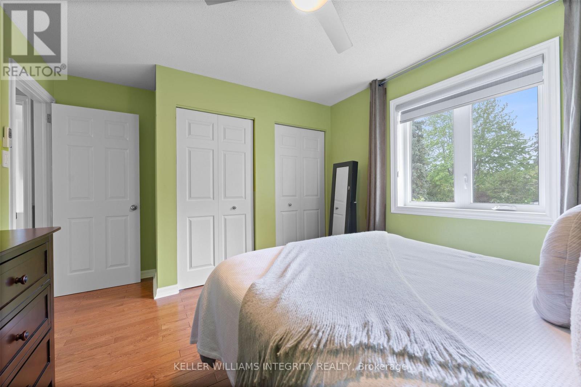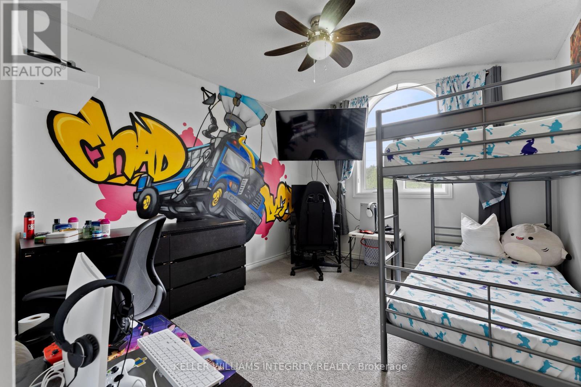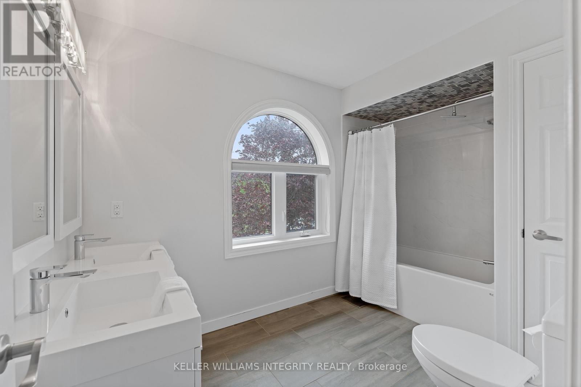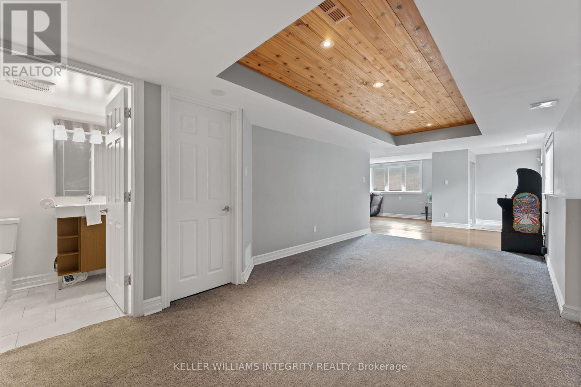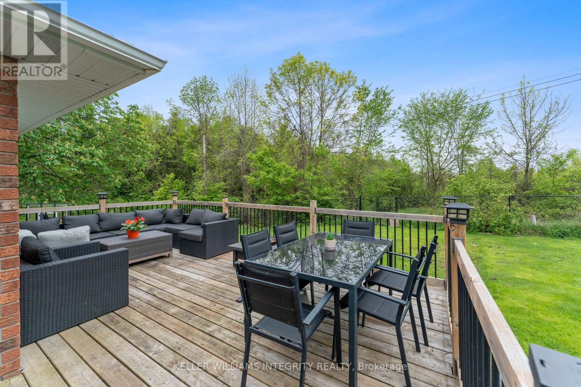4 Bedroom
4 Bathroom
2,500 - 3,000 ft2
Fireplace
Central Air Conditioning
Forced Air
Landscaped
$999,900
Welcome to this beautifully appointed home offering the perfect blend of comfort, style, and functionality all in a prime location close to Manotick and Riverside South. Step into timeless elegance with this beautifully crafted home offering thoughtful design and upscale features throughout. The main floor boasts a convenient laundry room, perfect for everyday ease, along with a dedicated home office ideal for remote work or study. Entertain in style in the formal dining room, perfect for hosting family gatherings or intimate dinner parties. The home also features two separate sitting rooms, offering plenty of space for both relaxed living and formal entertaining. Kitchen features sleek granite countertops, ample cabinetry, and quality finishes throughout and is anchored perfectly to a sitting and sunroom with wood fireplace! Stunning primary suite, complete with a spacious dual sided walk-in closet and a luxurious ensuite featuring a stand-alone soaker tub, perfect for unwinding at the end of the day. Downstairs, the fully finished walk-out provides additional living space ideal for a home theatre, playroom, or guest suite. Elegant layout and well-appointed spaces, this home is perfect for those who appreciate comfort, functionality, and classic charm! Outside you'll find a fully fenced yard, offering privacy and space for children or pets. Double wide driveway providing plenty of parking, and the spacious HEATED double garage ensures comfort and convenience, even in winter! (id:28469)
Property Details
|
MLS® Number
|
X12167538 |
|
Property Type
|
Single Family |
|
Neigbourhood
|
Osgoode |
|
Community Name
|
2603 - Riverside South |
|
Amenities Near By
|
Golf Nearby, Schools |
|
Community Features
|
Community Centre, School Bus |
|
Equipment Type
|
Propane Tank, Water Softener |
|
Features
|
Wooded Area, Lane |
|
Parking Space Total
|
12 |
|
Rental Equipment Type
|
Propane Tank, Water Softener |
|
Structure
|
Deck, Patio(s) |
Building
|
Bathroom Total
|
4 |
|
Bedrooms Above Ground
|
3 |
|
Bedrooms Below Ground
|
1 |
|
Bedrooms Total
|
4 |
|
Amenities
|
Fireplace(s) |
|
Appliances
|
Water Heater, Dishwasher, Dryer, Stove, Washer, Refrigerator |
|
Basement Development
|
Finished |
|
Basement Type
|
Full (finished) |
|
Construction Style Attachment
|
Detached |
|
Cooling Type
|
Central Air Conditioning |
|
Exterior Finish
|
Brick, Stucco |
|
Fireplace Present
|
Yes |
|
Fireplace Total
|
1 |
|
Foundation Type
|
Concrete |
|
Half Bath Total
|
1 |
|
Heating Fuel
|
Propane |
|
Heating Type
|
Forced Air |
|
Stories Total
|
2 |
|
Size Interior
|
2,500 - 3,000 Ft2 |
|
Type
|
House |
Parking
Land
|
Acreage
|
No |
|
Land Amenities
|
Golf Nearby, Schools |
|
Landscape Features
|
Landscaped |
|
Sewer
|
Septic System |
|
Size Depth
|
150 Ft |
|
Size Frontage
|
100 Ft |
|
Size Irregular
|
100 X 150 Ft |
|
Size Total Text
|
100 X 150 Ft |
Rooms
| Level |
Type |
Length |
Width |
Dimensions |
|
Second Level |
Bathroom |
2.4 m |
1.98 m |
2.4 m x 1.98 m |
|
Second Level |
Bedroom 2 |
3.65 m |
3.03 m |
3.65 m x 3.03 m |
|
Second Level |
Bedroom 3 |
3.95 m |
3.27 m |
3.95 m x 3.27 m |
|
Second Level |
Bathroom |
2.48 m |
2.05 m |
2.48 m x 2.05 m |
|
Second Level |
Primary Bedroom |
6.77 m |
3.91 m |
6.77 m x 3.91 m |
|
Lower Level |
Family Room |
6.09 m |
4.41 m |
6.09 m x 4.41 m |
|
Lower Level |
Recreational, Games Room |
6.12 m |
3.2 m |
6.12 m x 3.2 m |
|
Lower Level |
Other |
2.71 m |
2.71 m |
2.71 m x 2.71 m |
|
Lower Level |
Bedroom 4 |
2.47 m |
3.08 m |
2.47 m x 3.08 m |
|
Lower Level |
Bathroom |
2.5 m |
1.24 m |
2.5 m x 1.24 m |
|
Lower Level |
Cold Room |
0.97 m |
2.71 m |
0.97 m x 2.71 m |
|
Lower Level |
Other |
6.24 m |
3.048 m |
6.24 m x 3.048 m |
|
Main Level |
Foyer |
3.2 m |
4.01 m |
3.2 m x 4.01 m |
|
Main Level |
Dining Room |
4.87 m |
4.3 m |
4.87 m x 4.3 m |
|
Main Level |
Living Room |
4.02 m |
4.3 m |
4.02 m x 4.3 m |
|
Main Level |
Kitchen |
5.6 m |
3.2 m |
5.6 m x 3.2 m |
|
Main Level |
Office |
3.73 m |
3.09 m |
3.73 m x 3.09 m |
|
Main Level |
Laundry Room |
2.4 m |
2.6 m |
2.4 m x 2.6 m |
|
Main Level |
Family Room |
4.59 m |
4.26 m |
4.59 m x 4.26 m |
|
Main Level |
Solarium |
3.17 m |
3.06 m |
3.17 m x 3.06 m |
|
Main Level |
Bathroom |
1.56 m |
1.52 m |
1.56 m x 1.52 m |
Utilities
|
Cable
|
Available |
|
Electricity
|
Available |

