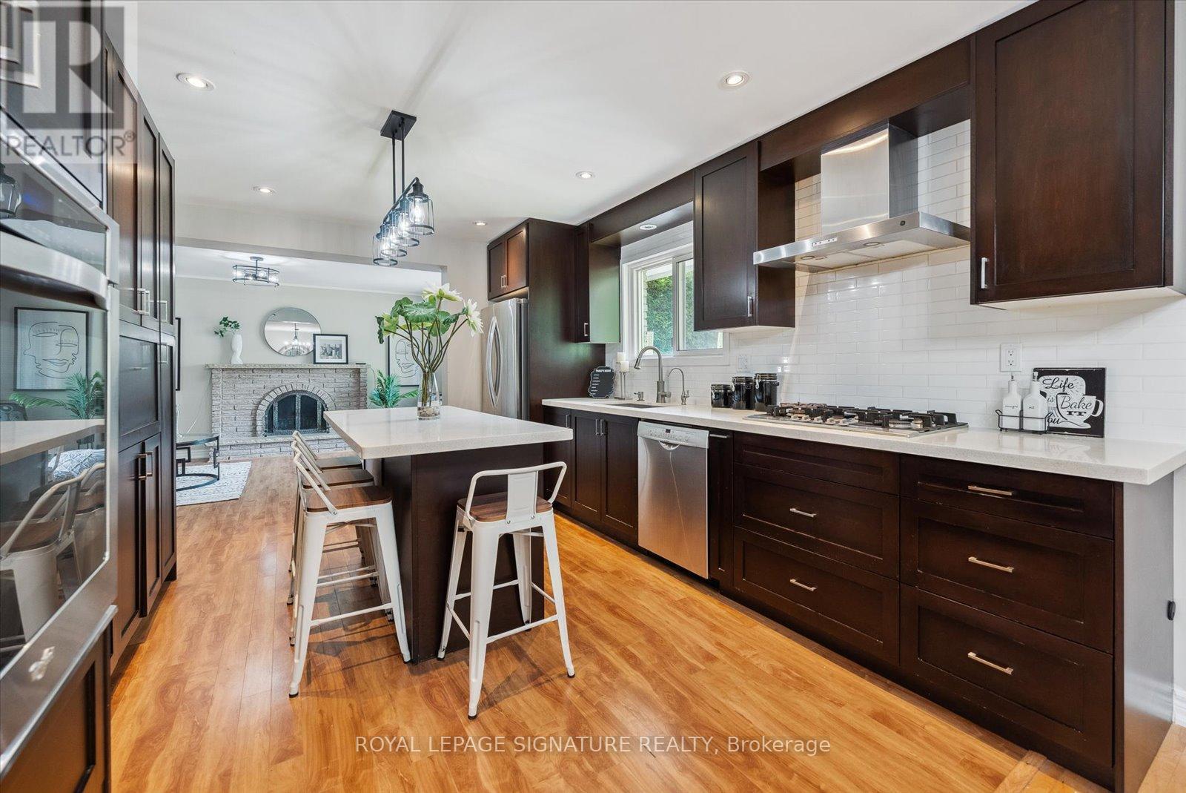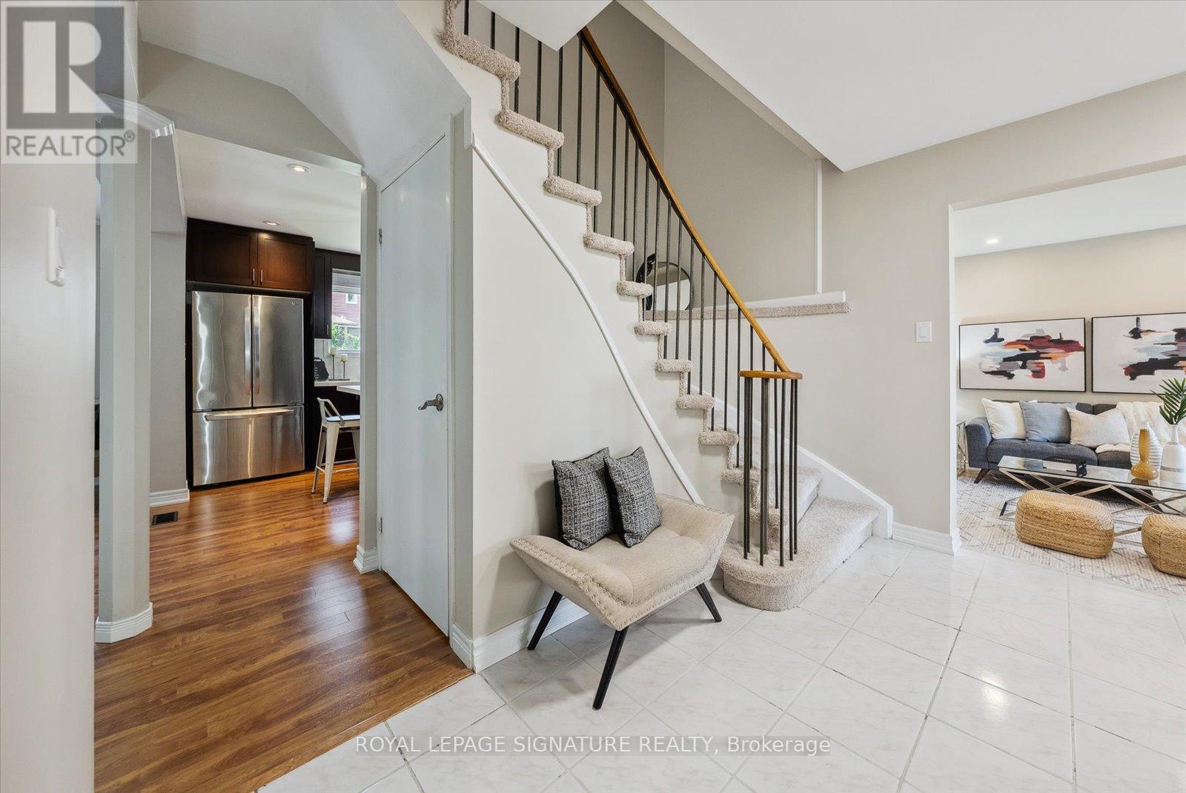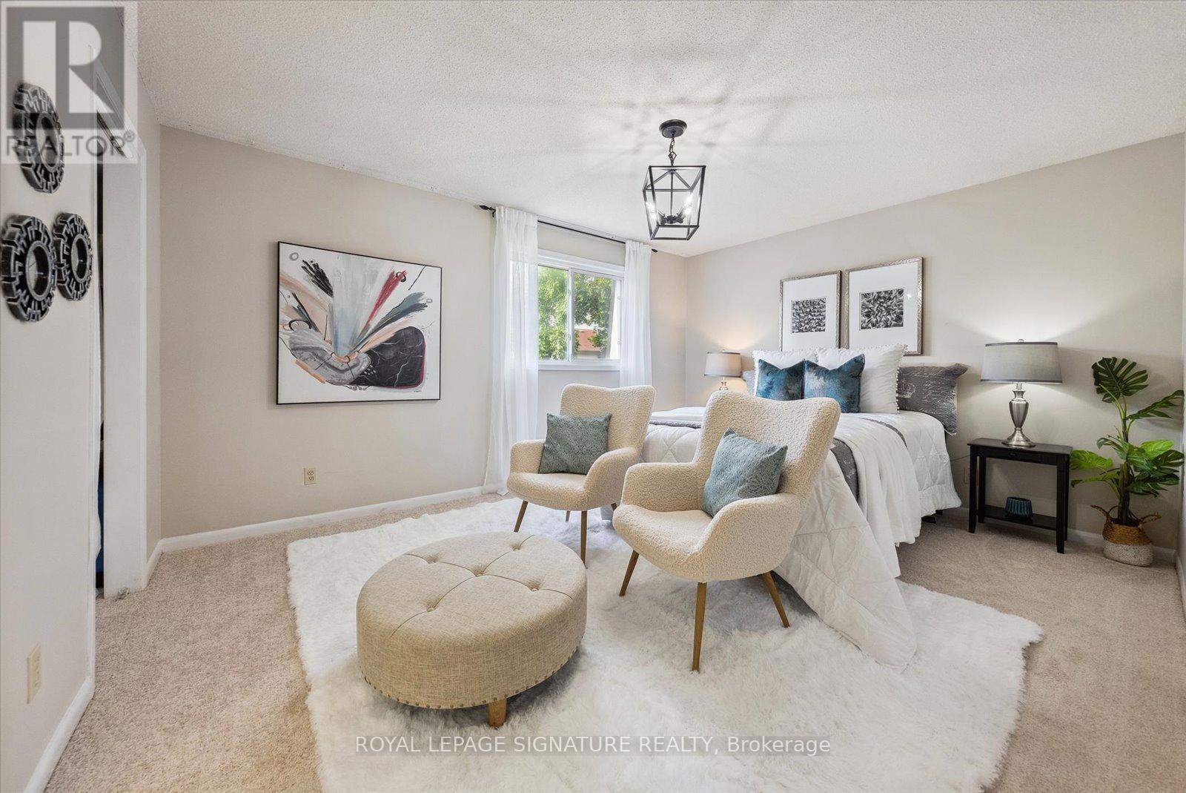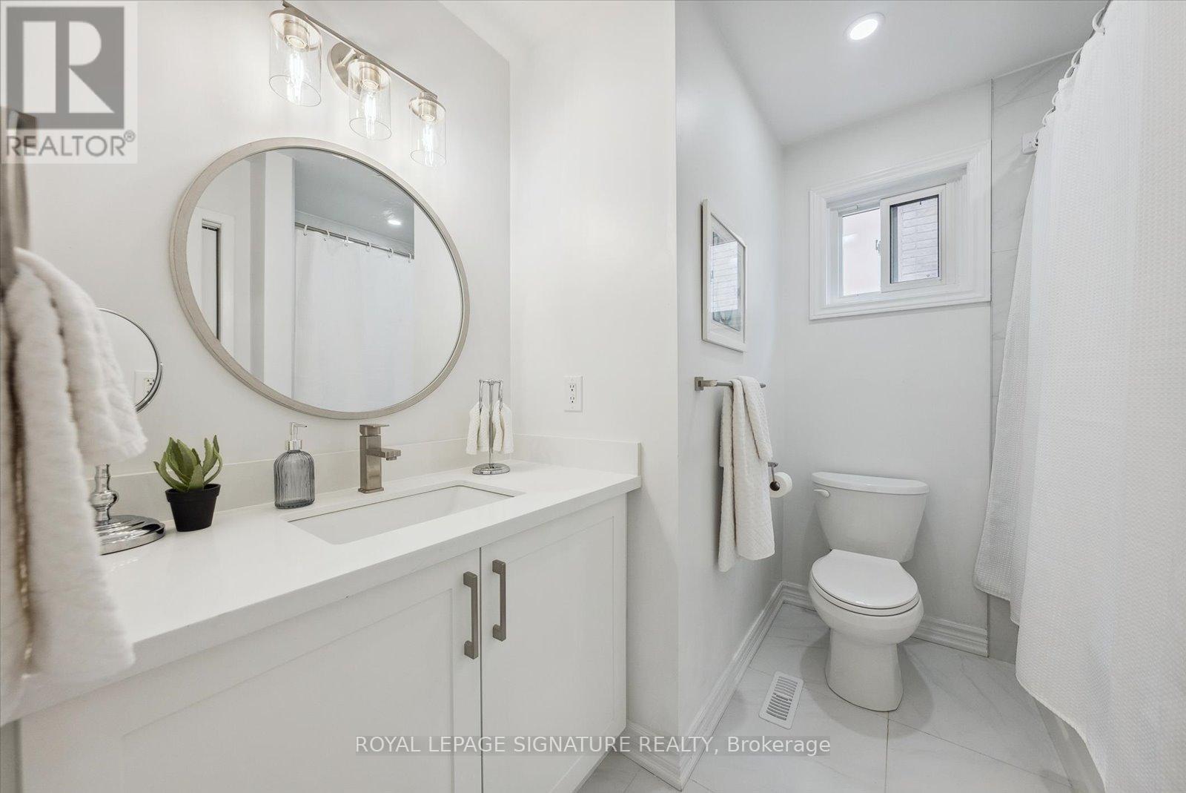4 Bedroom
4 Bathroom
Fireplace
Central Air Conditioning
Forced Air
$999,000
Step inside this freshly painted 3+1 bedroom, 4-bathroom home and be immediately captivated by its blend of modern elegance and inviting warmth. The spacious living room, bathed in natural light with new pot lights and a charming bay window is perfect for entertaining guests .The adjoining dining room offers ample space for hosting memorable family dinners or casual gatherings, while the renovated gourmet kitchen serves as the heart of the home. Equipped with stainless steel appliances, gleaming quartz countertops, and a grand breakfast island, that makes meal prep and casual dining a delight. Relax in the open-concept family room, featuring a cozy wood-burning fireplace perfect for relaxing evenings and a convenient walkout to the backyard patio.Completing the main floor is a 2-piece bathroom and laundry room with garage access and a side entrance. Upstairs, the generously sized primary bedroom offers a tranquil retreat with a walk-in closet and a brand-new, sleekly renovated ensuite bathroom including glass standup shower, custom cabinetry and quartz countertop. The additional bedrooms provide ample space for a growing family, each infused with natural light and comfort. They are complemented by a newly renovated main bathroom that boasts modern finishes and a luxurious feel. New broadloom throughout the second floor and stairs adds an extra touch of warmth and sophistication. The versatile basement extends the living space, featuring an in-law suite complete with a kitchen, bedroom, and bathroom, providing comfort and privacy for extended family or guests. Additionally, the basement includes a rec room perfect for family activities, and a dedicated office space ideal for remote work or study, catering to todays lifestyle . Don't miss out on this exceptional opportunity to be near great schools and everyday amenities, with easy access to highway 401, highway 407, shops, and more! **** EXTRAS **** Ensuite and main bath (April 2024) New broadloom (June 2024) New light fixtures (May 2024) Potlights living room( April 2024) Kitchen and appliance (2016) Basement flooring rec room and office (June 2024) Painted top to bottom (May 2024) (id:27910)
Property Details
|
MLS® Number
|
E8457858 |
|
Property Type
|
Single Family |
|
Community Name
|
Amberlea |
|
Features
|
In-law Suite |
|
Parking Space Total
|
4 |
Building
|
Bathroom Total
|
4 |
|
Bedrooms Above Ground
|
3 |
|
Bedrooms Below Ground
|
1 |
|
Bedrooms Total
|
4 |
|
Appliances
|
Dishwasher, Garage Door Opener, Oven, Range, Refrigerator |
|
Basement Development
|
Finished |
|
Basement Type
|
N/a (finished) |
|
Construction Style Attachment
|
Detached |
|
Cooling Type
|
Central Air Conditioning |
|
Fireplace Present
|
Yes |
|
Fireplace Total
|
2 |
|
Foundation Type
|
Concrete |
|
Heating Fuel
|
Natural Gas |
|
Heating Type
|
Forced Air |
|
Stories Total
|
2 |
|
Type
|
House |
|
Utility Water
|
Municipal Water |
Parking
Land
|
Acreage
|
No |
|
Sewer
|
Sanitary Sewer |
|
Size Irregular
|
45.56 X 110 Ft |
|
Size Total Text
|
45.56 X 110 Ft |
Rooms
| Level |
Type |
Length |
Width |
Dimensions |
|
Second Level |
Primary Bedroom |
4.3 m |
3.56 m |
4.3 m x 3.56 m |
|
Second Level |
Bedroom 2 |
3.68 m |
3.38 m |
3.68 m x 3.38 m |
|
Second Level |
Bedroom 3 |
3.08 m |
3.38 m |
3.08 m x 3.38 m |
|
Basement |
Office |
3.38 m |
3.59 m |
3.38 m x 3.59 m |
|
Basement |
Kitchen |
3.26 m |
3.16 m |
3.26 m x 3.16 m |
|
Basement |
Bedroom |
3.59 m |
3.47 m |
3.59 m x 3.47 m |
|
Basement |
Recreational, Games Room |
6.97 m |
3.77 m |
6.97 m x 3.77 m |
|
Main Level |
Living Room |
5.21 m |
3.56 m |
5.21 m x 3.56 m |
|
Main Level |
Dining Room |
3.38 m |
2.8 m |
3.38 m x 2.8 m |
|
Main Level |
Kitchen |
4.14 m |
3 m |
4.14 m x 3 m |
|
Main Level |
Family Room |
5.24 m |
3.44 m |
5.24 m x 3.44 m |







































