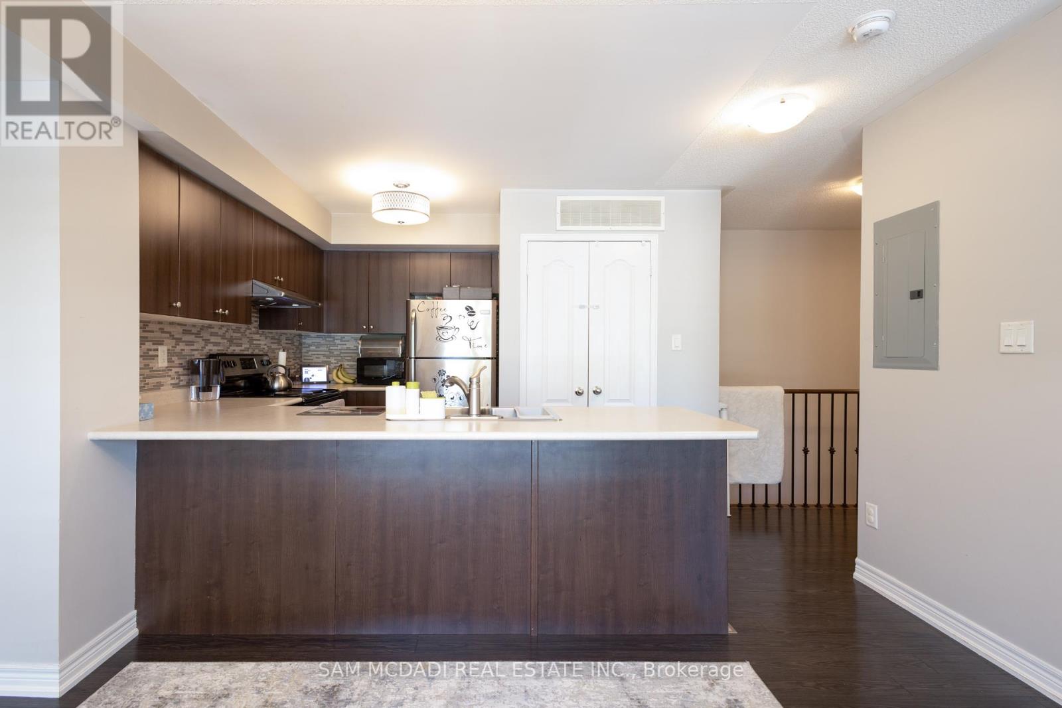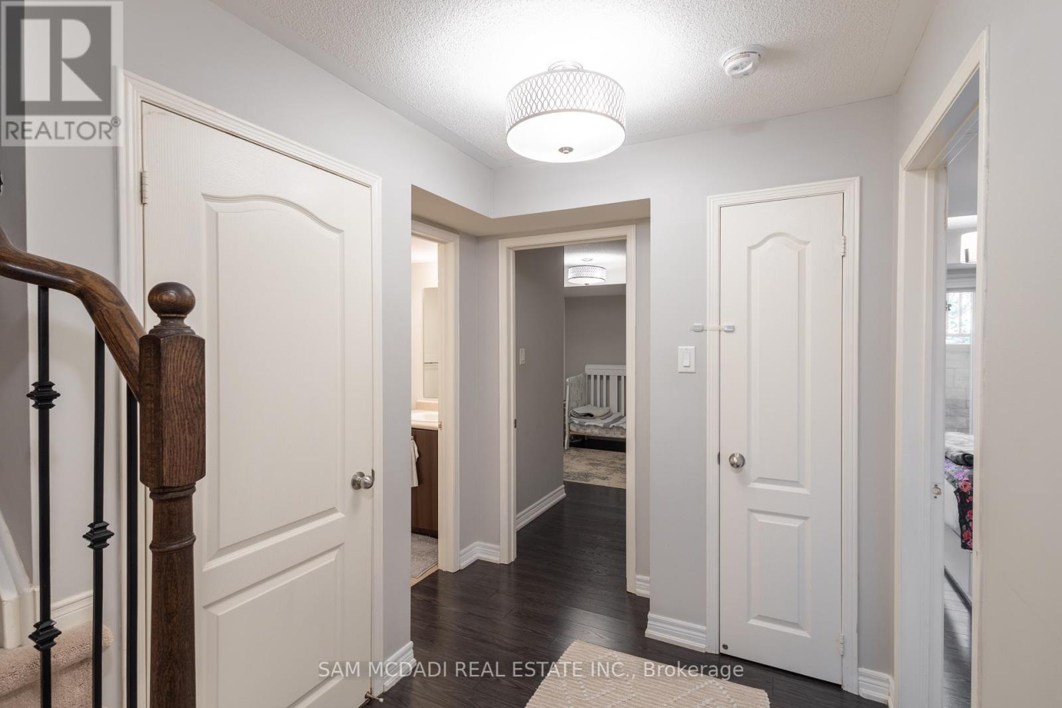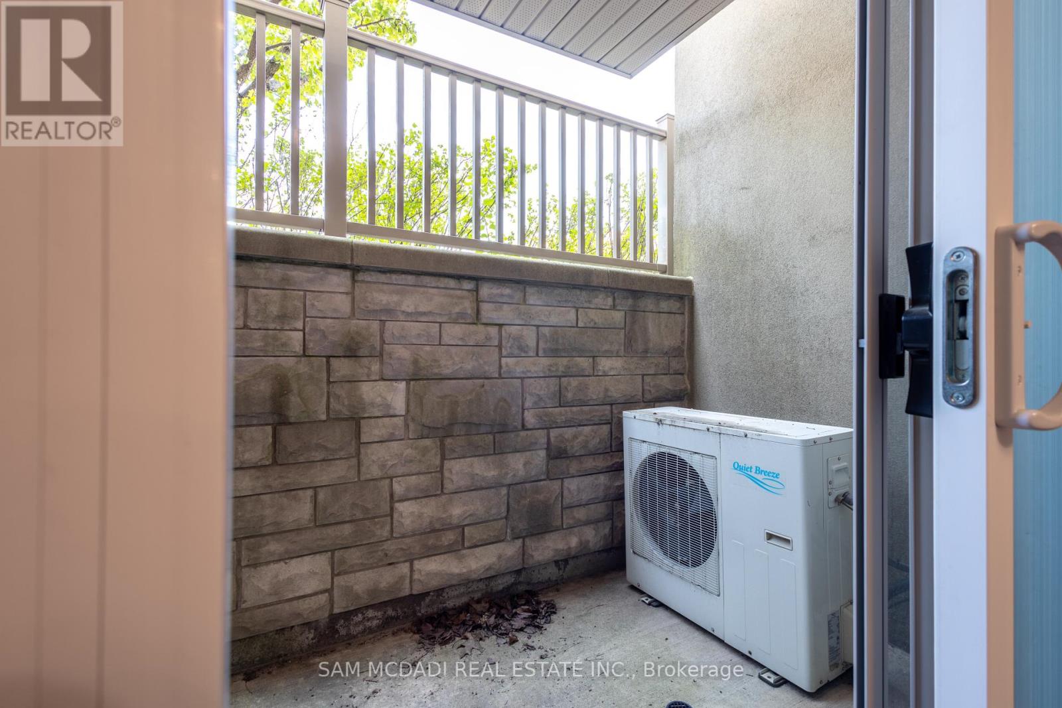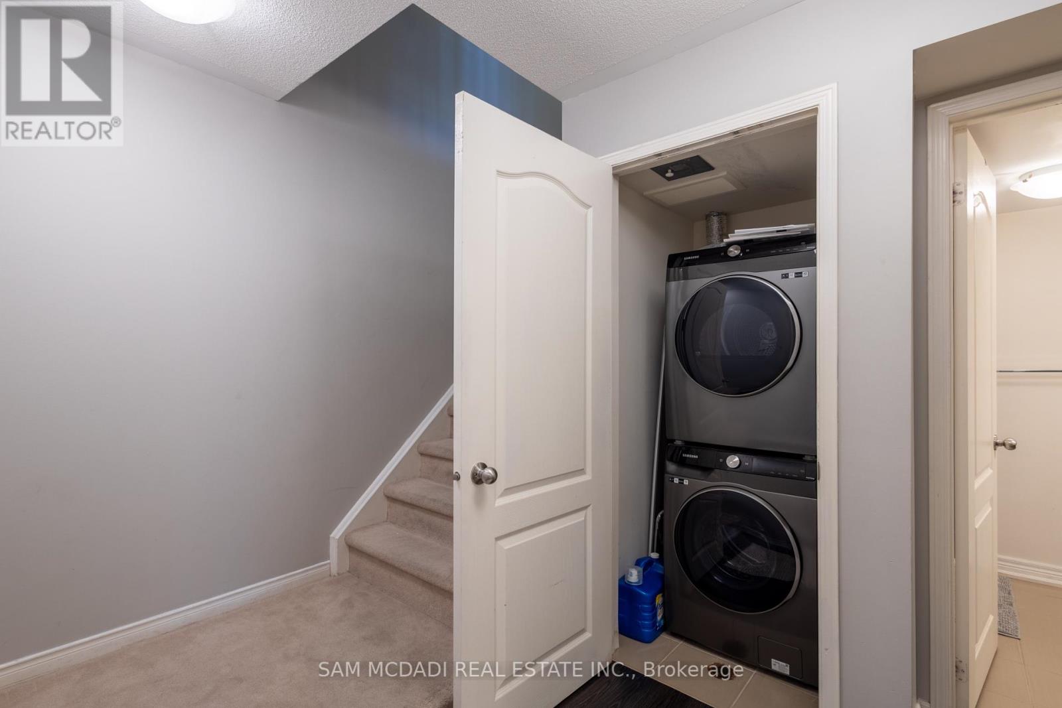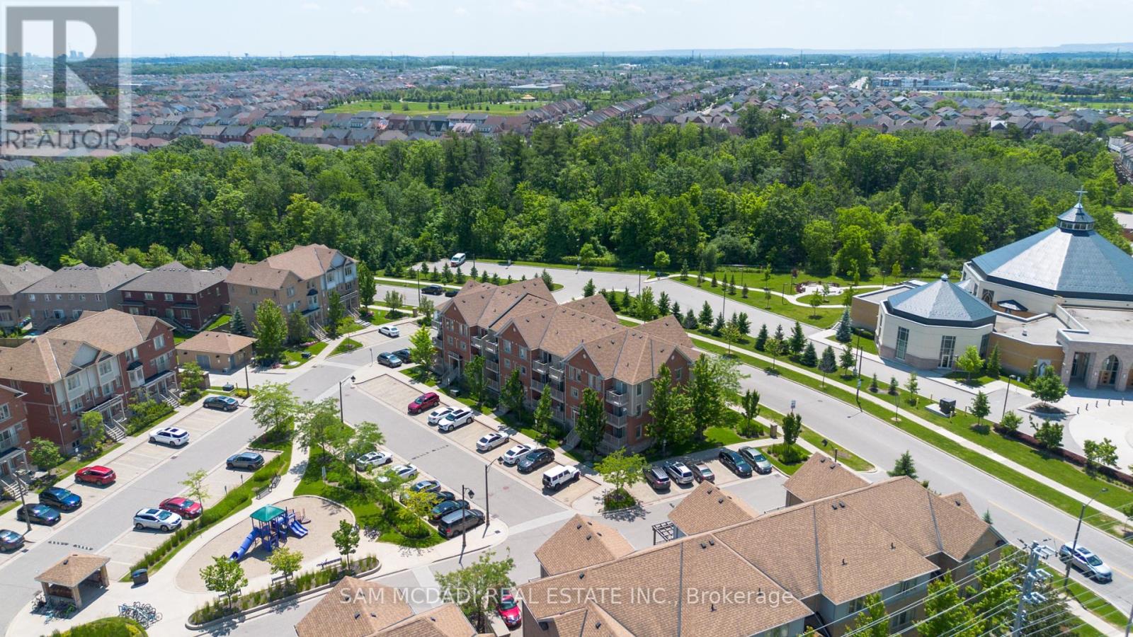2 Bedroom
3 Bathroom
Central Air Conditioning
Forced Air
$720,000Maintenance,
$386.38 Monthly
Welcome to 5625 Oscar Peterson Blvd! Situated in a prime location this beautifully maintained home offers easy access to a variety of amenities including top-rated schools, parks, trails, recreational activities, golf courses, and more! The main level features a modern kitchen equipped with a double sink and stainless steel appliances, seamlessly connecting to the open-concept living room. This inviting space flows into the dining area, highlighted by large windows that flood the room with natural light and a walk-out to the open balcony, all complimented by stylish laminate floors. The primary bedroom on the lower level serves as a serene retreat with a 4pc bath, a spacious custom walk-in closet, and direct access to a walk-out patio. The equally accommodating second bedroom is also on the lower level, offering ample closet space and laminate flooring, ensuring comfort and functionality. This home is a perfect blend of convenience and contemporary living, making it an excellent opportunity for first-time home buyers and investors alike. Don't miss this incredible opportunity to own in Churchill Meadows! **** EXTRAS **** Located moments away from Erin Mills Town Centre, Square One Shopping Centre, Churchill Meadows Community Centre, the University of Toronto Mississauga, and Sheridan College. (id:27910)
Property Details
|
MLS® Number
|
W8449448 |
|
Property Type
|
Single Family |
|
Community Name
|
Churchill Meadows |
|
Amenities Near By
|
Park, Schools |
|
Community Features
|
Pet Restrictions, Community Centre |
|
Features
|
Conservation/green Belt, Balcony |
|
Parking Space Total
|
1 |
Building
|
Bathroom Total
|
3 |
|
Bedrooms Above Ground
|
2 |
|
Bedrooms Total
|
2 |
|
Appliances
|
Dryer, Washer |
|
Basement Type
|
Full |
|
Cooling Type
|
Central Air Conditioning |
|
Exterior Finish
|
Brick |
|
Heating Fuel
|
Natural Gas |
|
Heating Type
|
Forced Air |
|
Type
|
Row / Townhouse |
Land
|
Acreage
|
No |
|
Land Amenities
|
Park, Schools |
Rooms
| Level |
Type |
Length |
Width |
Dimensions |
|
Lower Level |
Primary Bedroom |
4.51 m |
3.37 m |
4.51 m x 3.37 m |
|
Lower Level |
Bedroom 2 |
4.08 m |
3.11 m |
4.08 m x 3.11 m |
|
Main Level |
Kitchen |
3.19 m |
2.95 m |
3.19 m x 2.95 m |
|
Main Level |
Dining Room |
2.76 m |
1.52 m |
2.76 m x 1.52 m |
|
Main Level |
Living Room |
3.12 m |
3.91 m |
3.12 m x 3.91 m |





