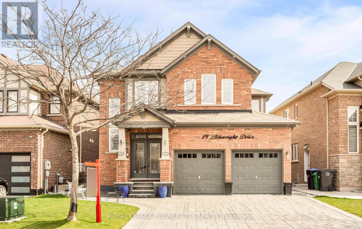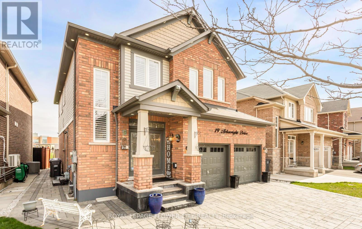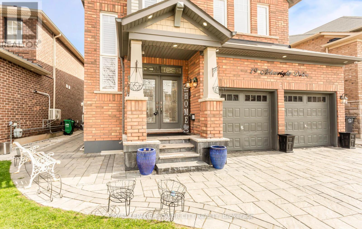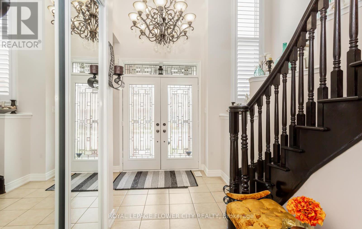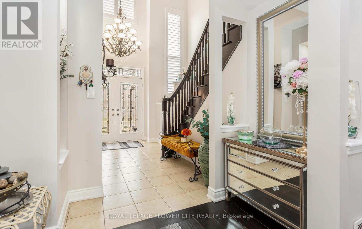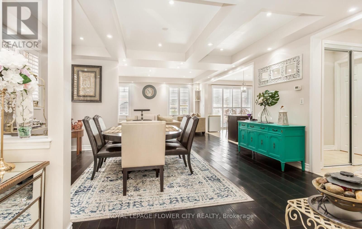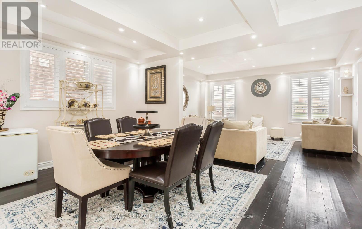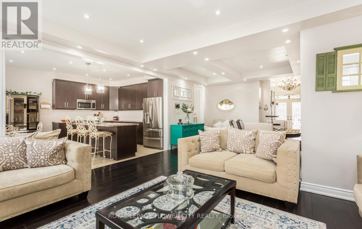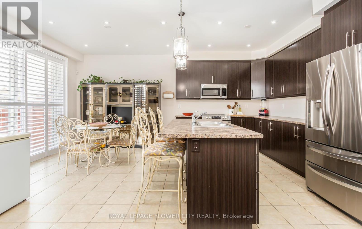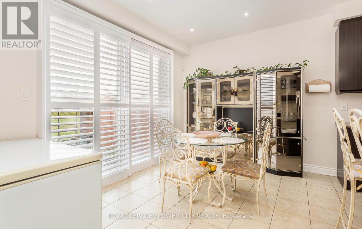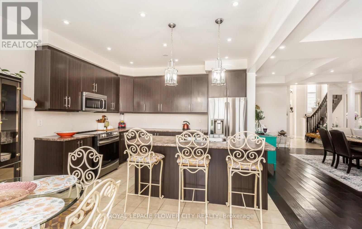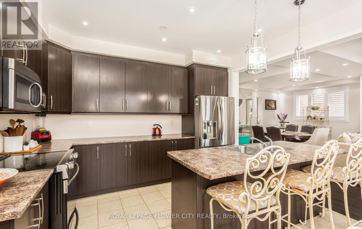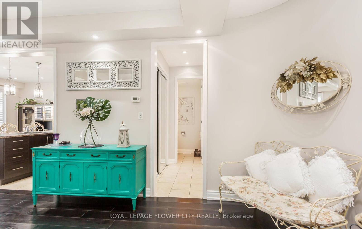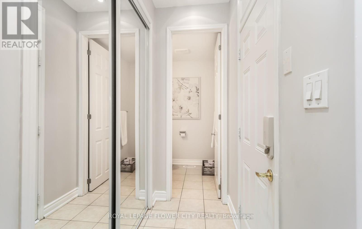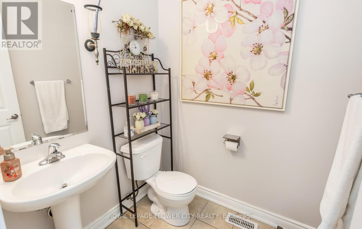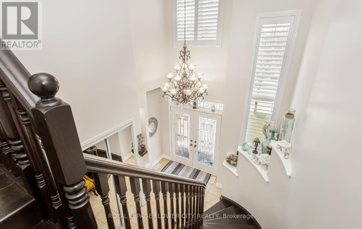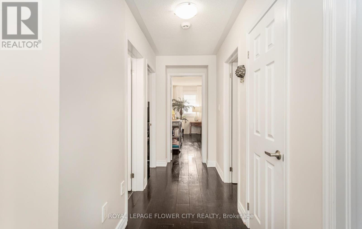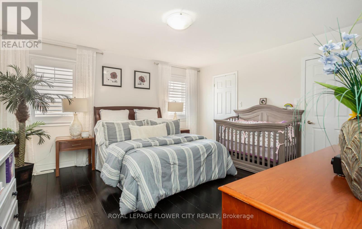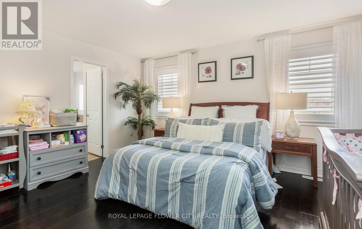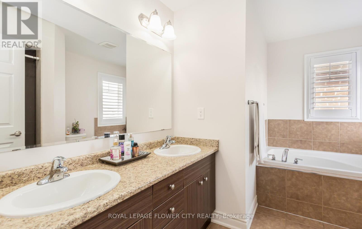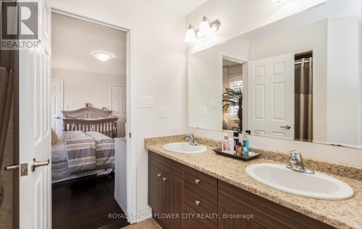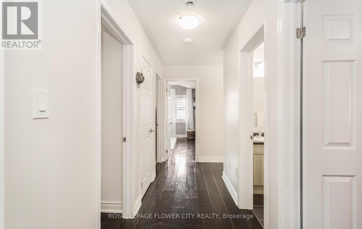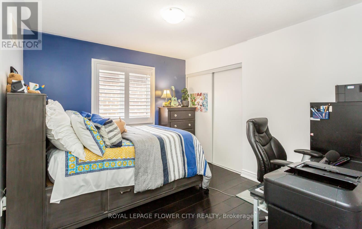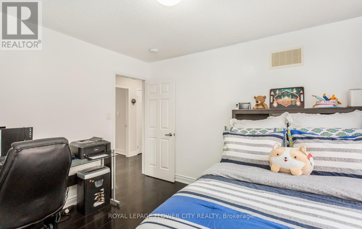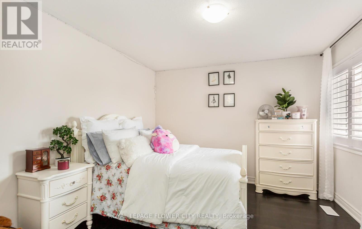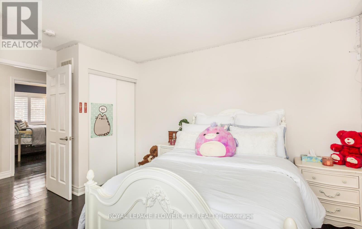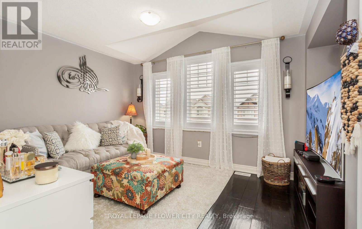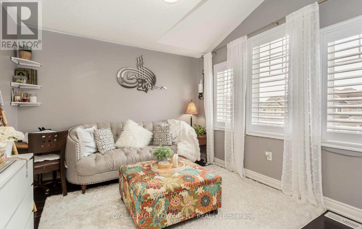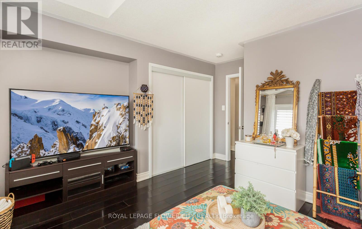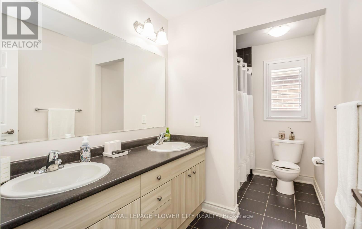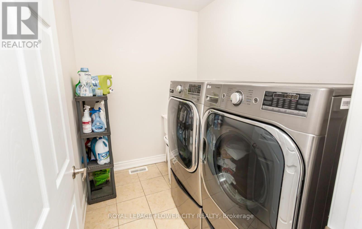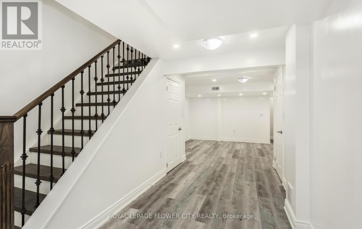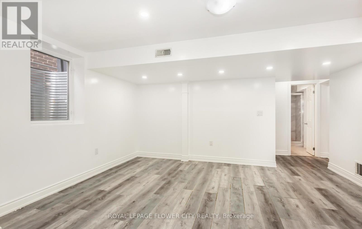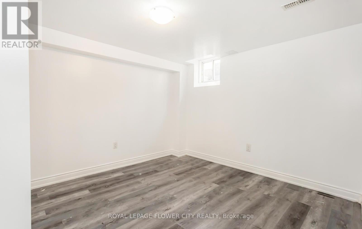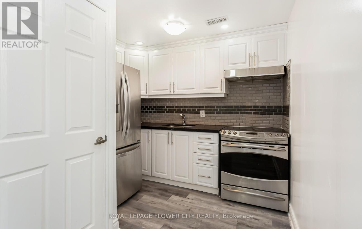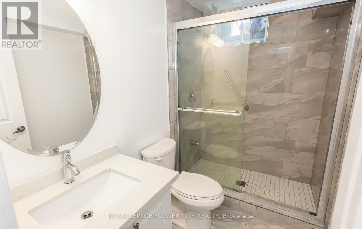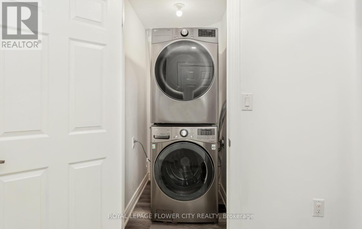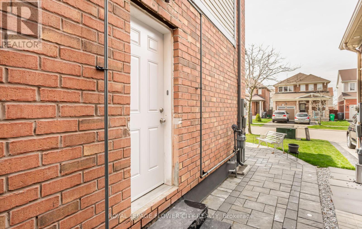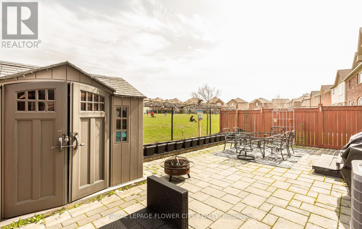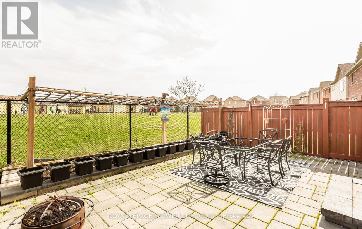6 Bedroom
4 Bathroom
Central Air Conditioning
Forced Air
$1,400,000
!!WOW!! MUST SEE!! Absolutely Gorgeous 4BR, 4WR Detach House On a Premium Lot(backing on to a school) in northwest Brampton /Fully upgraded Property with 2 BR Legal Basement Apartment. Hardwood Flooring on main and Second floor ,high ceiling, open concept layout. Coffered Celling on living & dining, oak staircase, open to above Foyer. Too many upgrades to mention. **** EXTRAS **** S/S Appliances. and above S/S Fridge, stove, dishwasher, washer, dryer, S/S Appliances in basement, all light fixtures. (id:27910)
Property Details
|
MLS® Number
|
W8244844 |
|
Property Type
|
Single Family |
|
Community Name
|
Northwest Brampton |
|
Parking Space Total
|
6 |
Building
|
Bathroom Total
|
4 |
|
Bedrooms Above Ground
|
4 |
|
Bedrooms Below Ground
|
2 |
|
Bedrooms Total
|
6 |
|
Basement Features
|
Apartment In Basement, Separate Entrance |
|
Basement Type
|
N/a |
|
Construction Style Attachment
|
Detached |
|
Cooling Type
|
Central Air Conditioning |
|
Exterior Finish
|
Brick |
|
Heating Fuel
|
Natural Gas |
|
Heating Type
|
Forced Air |
|
Stories Total
|
2 |
|
Type
|
House |
Parking
Land
|
Acreage
|
No |
|
Size Irregular
|
42.75 X 88.68 Ft |
|
Size Total Text
|
42.75 X 88.68 Ft |
Rooms
| Level |
Type |
Length |
Width |
Dimensions |
|
Second Level |
Primary Bedroom |
4.57 m |
4.27 m |
4.57 m x 4.27 m |
|
Second Level |
Bedroom 2 |
3.38 m |
3.35 m |
3.38 m x 3.35 m |
|
Second Level |
Bedroom 3 |
3.84 m |
3.35 m |
3.84 m x 3.35 m |
|
Second Level |
Bedroom 4 |
3.47 m |
3.17 m |
3.47 m x 3.17 m |
|
Basement |
Family Room |
6.32 m |
4.29 m |
6.32 m x 4.29 m |
|
Basement |
Bedroom |
3.8 m |
3.28 m |
3.8 m x 3.28 m |
|
Basement |
Bedroom 2 |
3.79 m |
3.71 m |
3.79 m x 3.71 m |
|
Main Level |
Dining Room |
5.18 m |
3.96 m |
5.18 m x 3.96 m |
|
Main Level |
Living Room |
5.18 m |
3.96 m |
5.18 m x 3.96 m |
|
Main Level |
Kitchen |
3.96 m |
2.74 m |
3.96 m x 2.74 m |
|
Main Level |
Eating Area |
3.96 m |
3.05 m |
3.96 m x 3.05 m |

