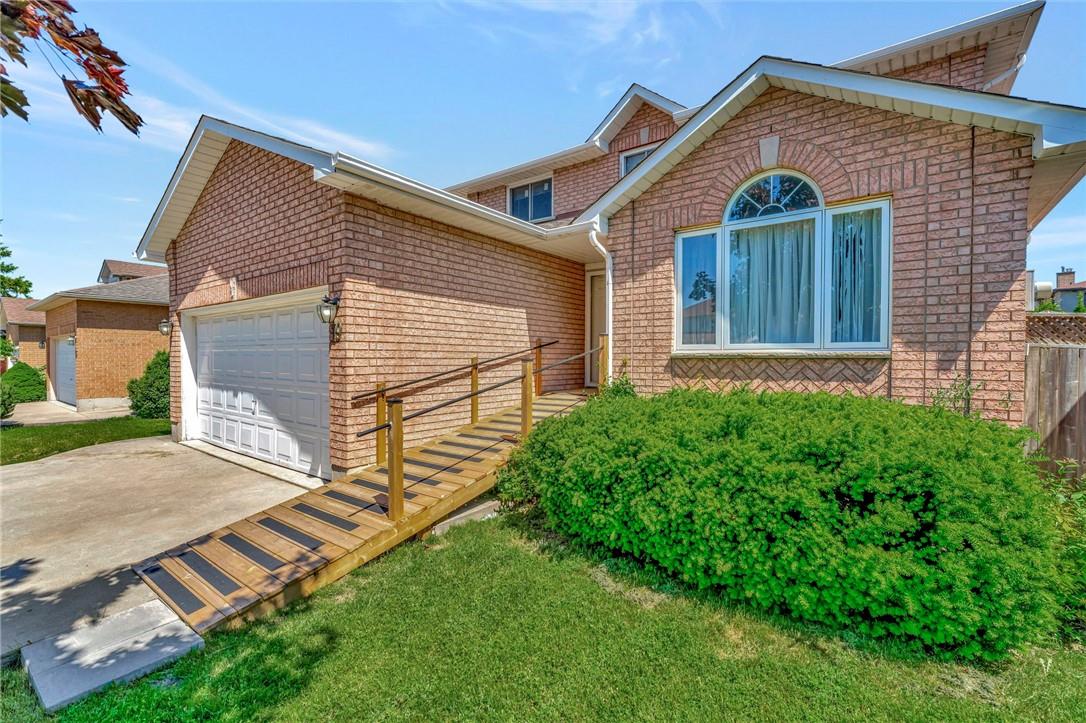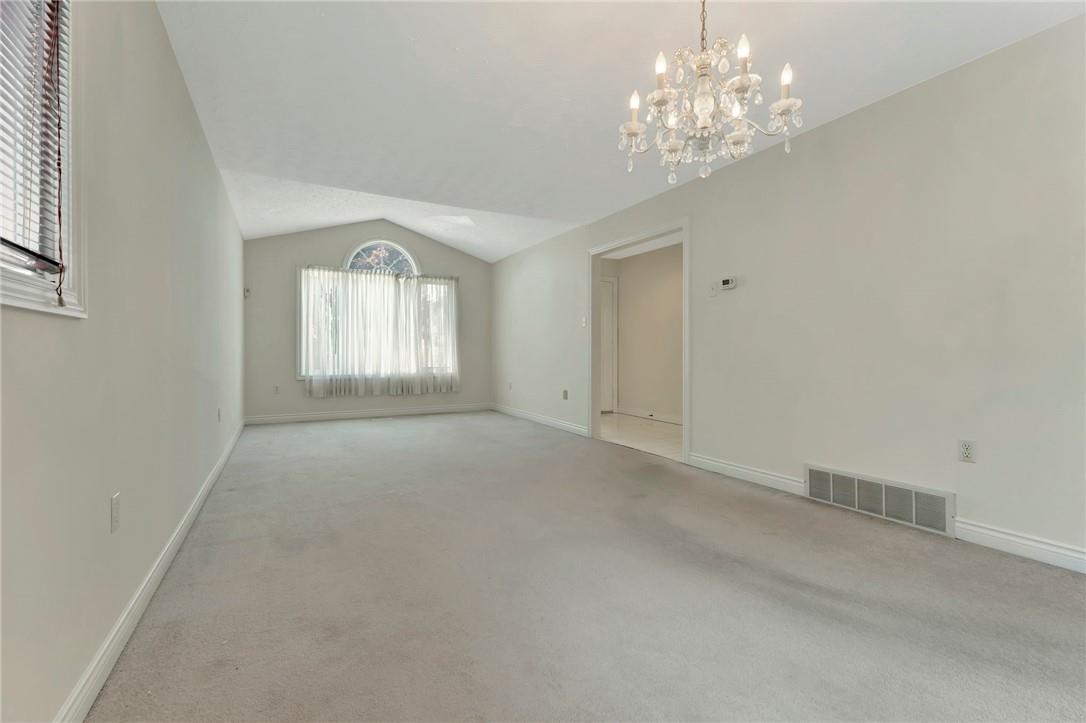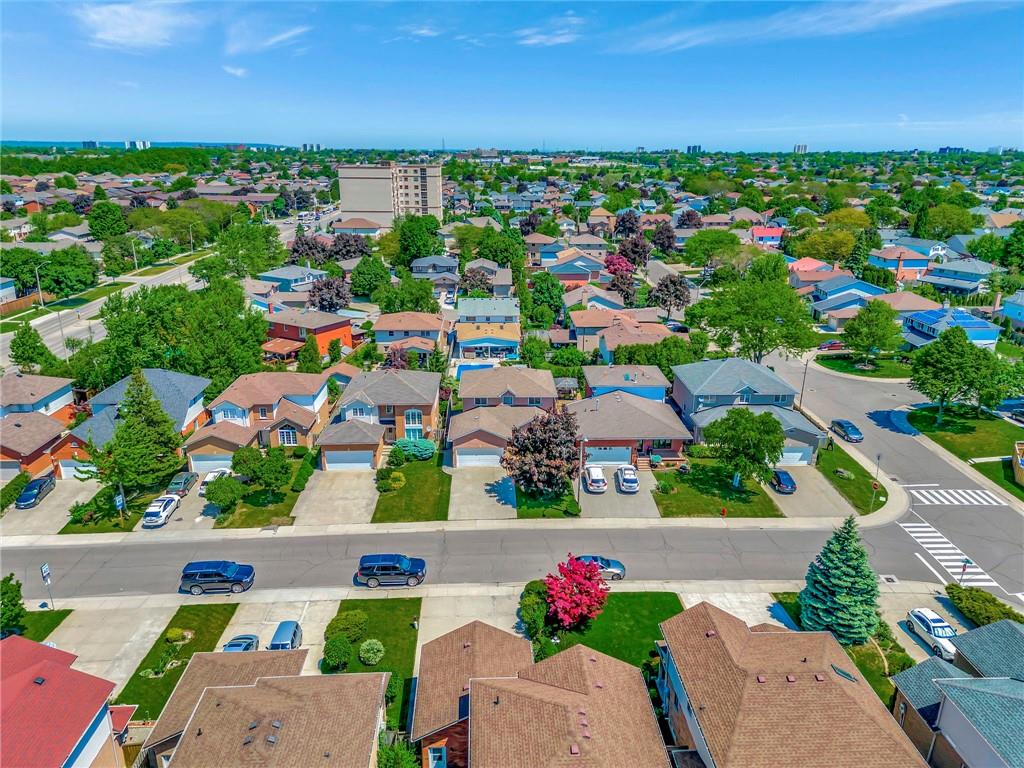3 Bedroom
3 Bathroom
2080 sqft
2 Level
Fireplace
Central Air Conditioning
Forced Air
$899,888
Welcome to your dream home located in the highly desirable Butler neighbourhood on Hamilton Mountain. This beautiful 2-story detached home offers the perfect blend of comfort, style, and convenience. Step inside to a bright and airy open-concept design with generous living spaces ideal for both family living and entertaining. This home features three large bedrooms, including a master suite with a private ensuite bathroom. An additional one and a half bathrooms ensure convenience for family and guests. The kitchen is a chef's delight with ample cabinetry, and a functional layout perfect for meal prep and dining. Step outside to a well-maintained backyard, perfect for outdoor gatherings, gardening, or simply relaxing in your private oasis. The property also boasts a 2-car garage and a spacious driveway, providing plenty of parking space for you and your guests. Situated in the vibrant Butlers neighbourhood, this home offers unparalleled convenience with top-rated schools, a variety of shops, restaurants, and amenities just minutes away. Enjoy easy access to parks, recreational facilities, and major highways, making commuting a breeze. Don't miss out on the opportunity to own this stunning home in a family-friendly community. Schedule your viewing today and experience the best of Hamilton Mountain living! (id:27910)
Property Details
|
MLS® Number
|
H4195273 |
|
Property Type
|
Single Family |
|
Equipment Type
|
Water Heater |
|
Features
|
Double Width Or More Driveway |
|
Parking Space Total
|
4 |
|
Rental Equipment Type
|
Water Heater |
Building
|
Bathroom Total
|
3 |
|
Bedrooms Above Ground
|
3 |
|
Bedrooms Total
|
3 |
|
Appliances
|
Dryer, Refrigerator, Stove, Washer |
|
Architectural Style
|
2 Level |
|
Basement Development
|
Unfinished |
|
Basement Type
|
Full (unfinished) |
|
Constructed Date
|
1994 |
|
Construction Style Attachment
|
Detached |
|
Cooling Type
|
Central Air Conditioning |
|
Exterior Finish
|
Brick |
|
Fireplace Fuel
|
Gas |
|
Fireplace Present
|
Yes |
|
Fireplace Type
|
Other - See Remarks |
|
Foundation Type
|
Poured Concrete |
|
Half Bath Total
|
1 |
|
Heating Fuel
|
Natural Gas |
|
Heating Type
|
Forced Air |
|
Stories Total
|
2 |
|
Size Exterior
|
2080 Sqft |
|
Size Interior
|
2080 Sqft |
|
Type
|
House |
|
Utility Water
|
Municipal Water |
Parking
|
Attached Garage
|
|
|
Inside Entry
|
|
Land
|
Acreage
|
No |
|
Sewer
|
Municipal Sewage System |
|
Size Depth
|
98 Ft |
|
Size Frontage
|
44 Ft |
|
Size Irregular
|
44.09 X 98.89 |
|
Size Total Text
|
44.09 X 98.89|under 1/2 Acre |
Rooms
| Level |
Type |
Length |
Width |
Dimensions |
|
Second Level |
4pc Ensuite Bath |
|
|
8' 2'' x 11' 6'' |
|
Second Level |
4pc Bathroom |
|
|
' 0'' x ' 0'' |
|
Second Level |
Bedroom |
|
|
12' 0'' x 11' 8'' |
|
Second Level |
Bedroom |
|
|
12' 0'' x 11' 8'' |
|
Second Level |
Primary Bedroom |
|
|
18' 10'' x 11' 7'' |
|
Basement |
Utility Room |
|
|
' 0'' x ' 0'' |
|
Basement |
Storage |
|
|
' 0'' x ' 0'' |
|
Ground Level |
Laundry Room |
|
|
6' 6'' x 6' 6'' |
|
Ground Level |
2pc Bathroom |
|
|
' 0'' x ' 0'' |
|
Ground Level |
Dining Room |
|
|
11' 6'' x 11' 6'' |
|
Ground Level |
Living Room |
|
|
14' 6'' x 11' 6'' |
|
Ground Level |
Family Room |
|
|
11' 5'' x 15' 4'' |
|
Ground Level |
Eat In Kitchen |
|
|
11' 1'' x 19' 0'' |
|
Ground Level |
Foyer |
|
|
' 0'' x ' 0'' |











































