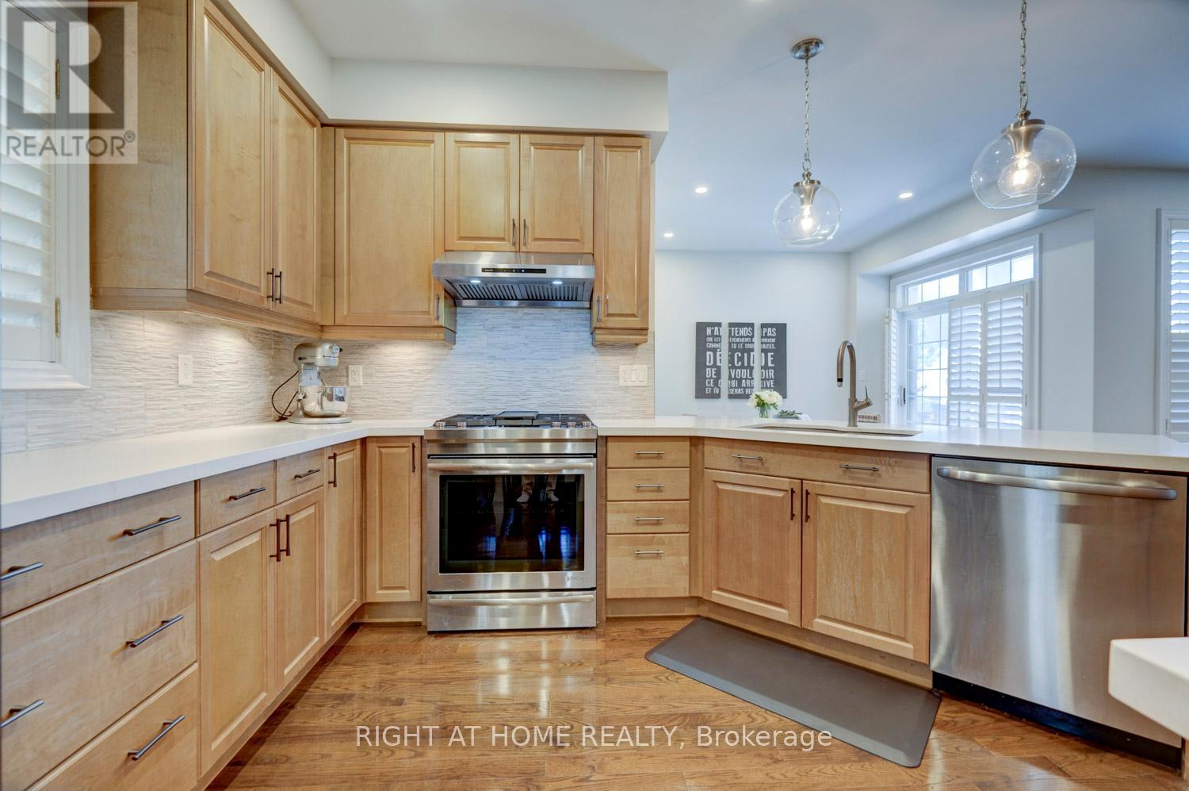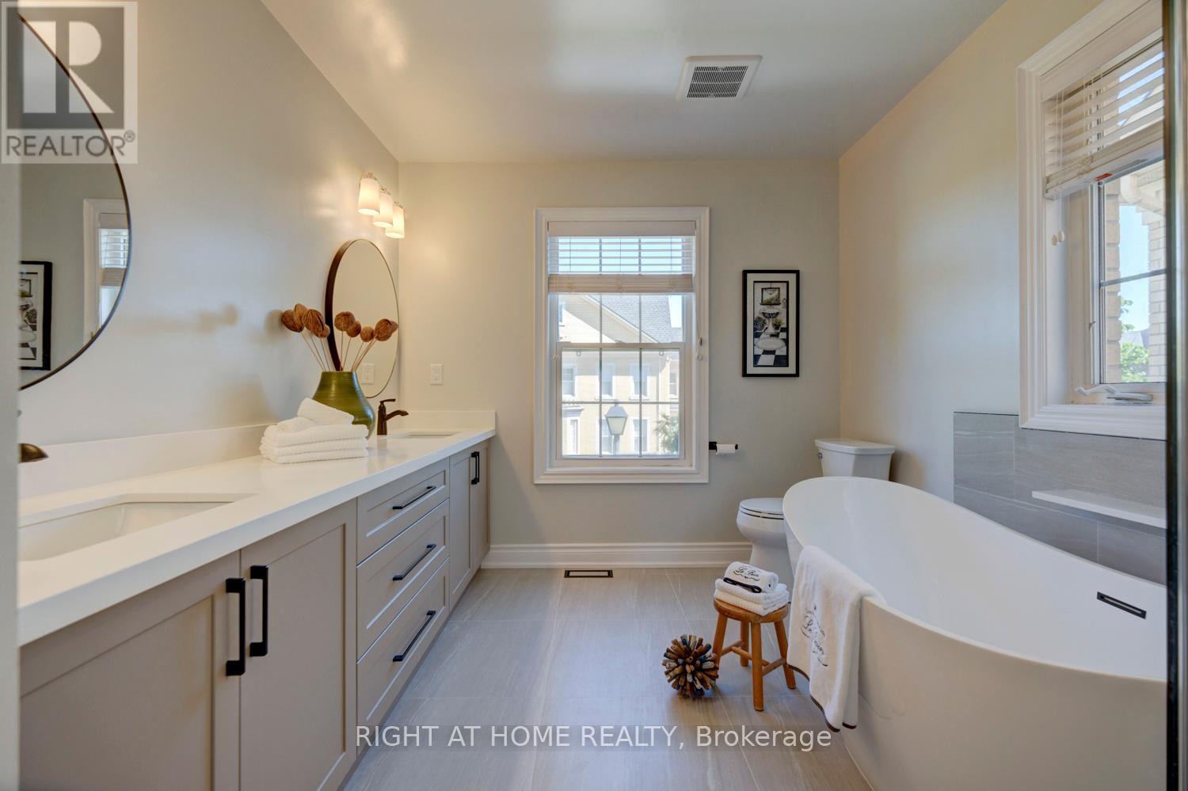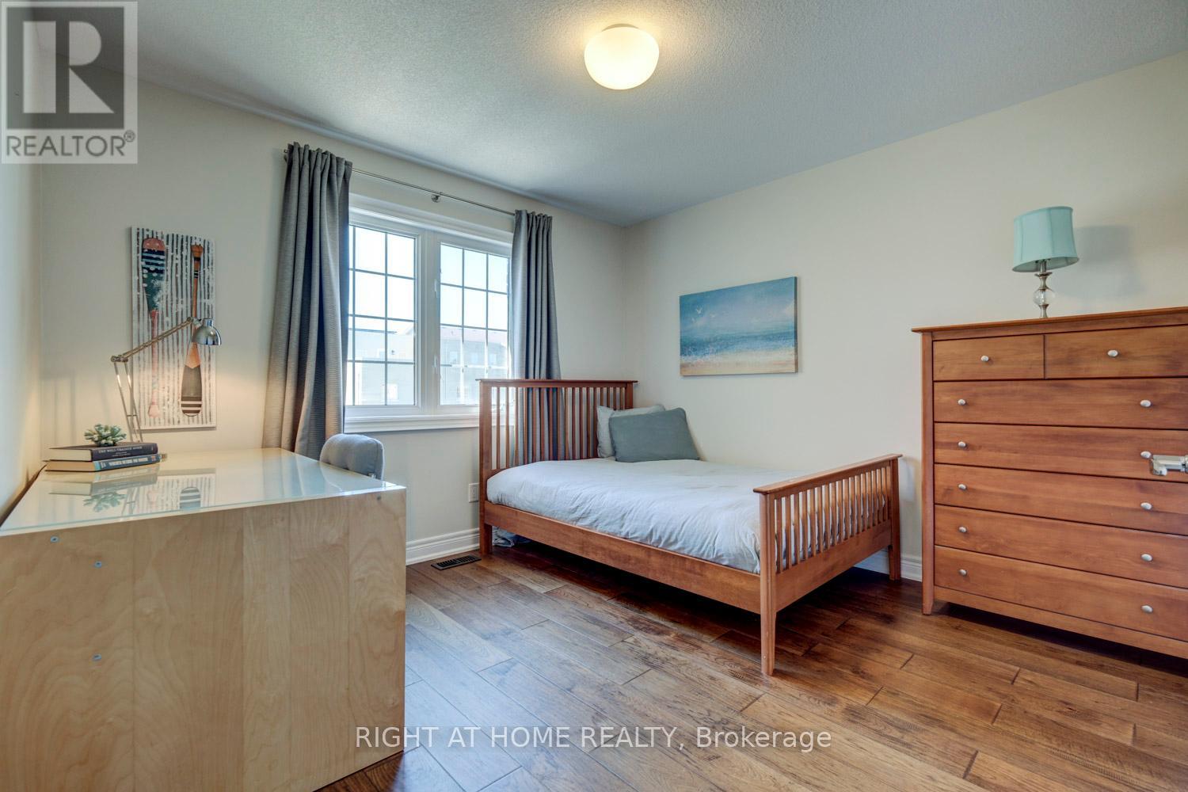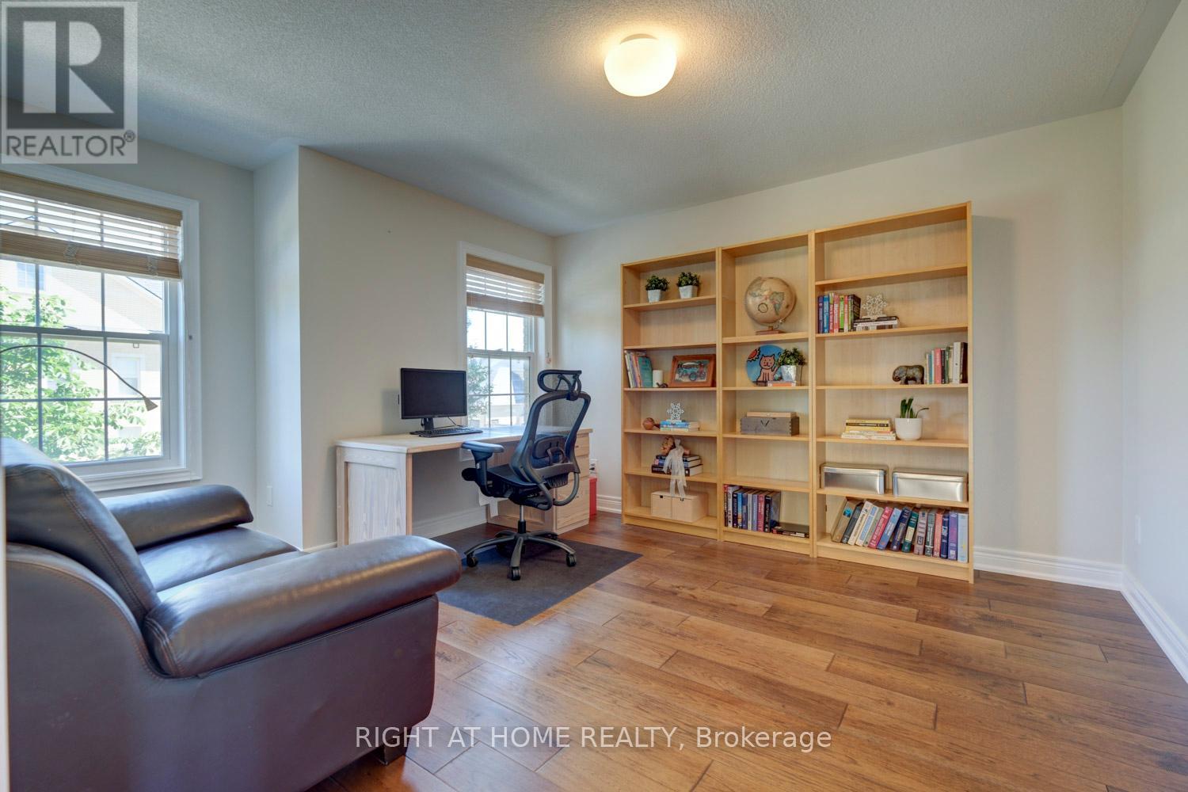5 Bedroom
4 Bathroom
Fireplace
Central Air Conditioning
Forced Air
$2,088,800
Welcome to lovely Cathedral Town. Upscale community. Close to Cresent Park, freshly painted and well maintained 4 Bedrooms+ 1 & 3+1 Washrooms home offers main floor Family Room w/gas fireplace and California Shutters. Family sized Kitchen + Breakfast Area with walk out to beautifully landscaped private backyard and Covered Porch. Very bright Living/Dining room with lots of windows and pot lights. Hardwood Floor is on entire Main Floor. Kitchen has Gas Stove & SS Appliances. Lower lever extends the living space with Large Entertainment Space/ Living Room, Bedroom, Den and 3pc bathroom. Lower level Laundry Room with newer W/D and lots of room for storage. Schools:Bayview SS (IB) - Offers the prestigious International Baccalaureate (IB) programmePierre Elliott Trudeau HS (FI) - Known for its French Immersion program and academic excellenceSt. Augustine Catholic HS - one of top ranking Catholic school in the region. **** EXTRAS **** Gas Stove, S/S Fridge, B/I Dishwasher, Washer & Dryer ,access to garage by lane way.Central Air, Newer Roof (October 2018) , California Shutters, All Existing Light Fixtures, Newer garage door with 3 remotes and keypad (id:27910)
Property Details
|
MLS® Number
|
N8445450 |
|
Property Type
|
Single Family |
|
Community Name
|
Cathedraltown |
|
Parking Space Total
|
4 |
Building
|
Bathroom Total
|
4 |
|
Bedrooms Above Ground
|
4 |
|
Bedrooms Below Ground
|
1 |
|
Bedrooms Total
|
5 |
|
Appliances
|
Central Vacuum, Window Coverings |
|
Basement Development
|
Finished |
|
Basement Type
|
Full (finished) |
|
Construction Style Attachment
|
Detached |
|
Cooling Type
|
Central Air Conditioning |
|
Exterior Finish
|
Brick |
|
Fireplace Present
|
Yes |
|
Fireplace Total
|
1 |
|
Foundation Type
|
Concrete |
|
Heating Fuel
|
Natural Gas |
|
Heating Type
|
Forced Air |
|
Stories Total
|
2 |
|
Type
|
House |
|
Utility Water
|
Municipal Water |
Parking
Land
|
Acreage
|
No |
|
Sewer
|
Sanitary Sewer |
|
Size Irregular
|
44.99 X 86.39 Ft |
|
Size Total Text
|
44.99 X 86.39 Ft |
Rooms
| Level |
Type |
Length |
Width |
Dimensions |
|
Second Level |
Primary Bedroom |
5.48 m |
3.6 m |
5.48 m x 3.6 m |
|
Second Level |
Bedroom 2 |
3.7 m |
3.6 m |
3.7 m x 3.6 m |
|
Second Level |
Bedroom 3 |
3.5 m |
3.29 m |
3.5 m x 3.29 m |
|
Second Level |
Bedroom 4 |
3.65 m |
3.04 m |
3.65 m x 3.04 m |
|
Basement |
Bedroom 5 |
3.63 m |
3.42 m |
3.63 m x 3.42 m |
|
Basement |
Laundry Room |
2.66 m |
1.98 m |
2.66 m x 1.98 m |
|
Basement |
Games Room |
4.77 m |
4.44 m |
4.77 m x 4.44 m |
|
Basement |
Exercise Room |
7.44 m |
3.93 m |
7.44 m x 3.93 m |
|
Main Level |
Living Room |
6.09 m |
4.26 m |
6.09 m x 4.26 m |
|
Main Level |
Family Room |
5.48 m |
3.96 m |
5.48 m x 3.96 m |
|
Main Level |
Eating Area |
3 m |
3.13 m |
3 m x 3.13 m |
|
Main Level |
Kitchen |
4.78 m |
3.35 m |
4.78 m x 3.35 m |
Utilities
|
Cable
|
Available |
|
Sewer
|
Installed |










































