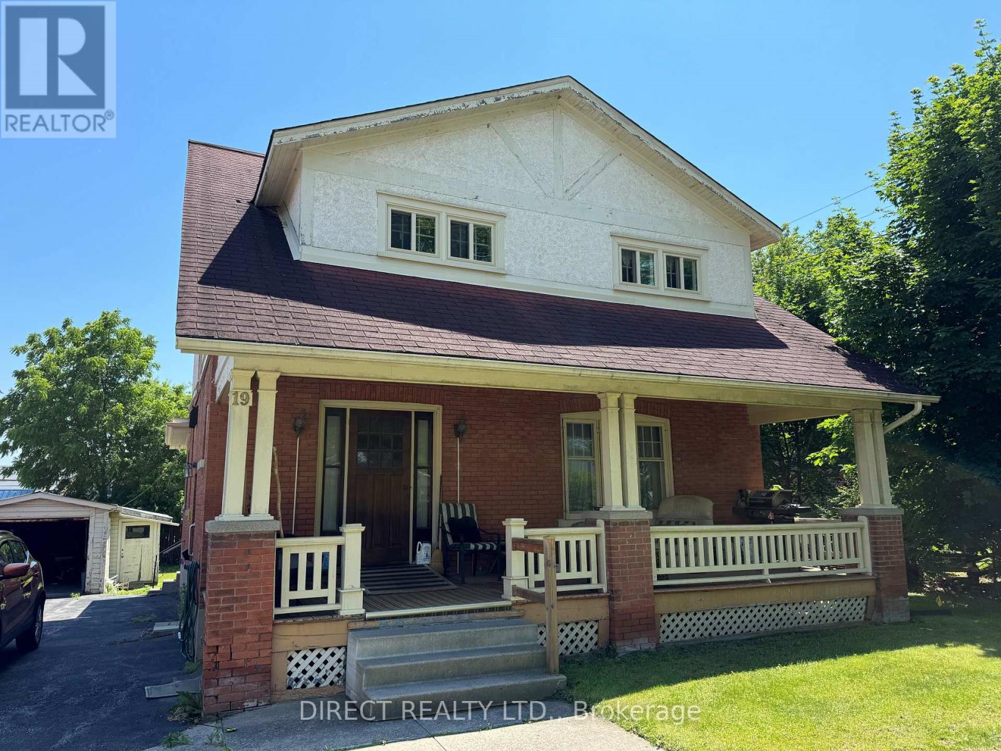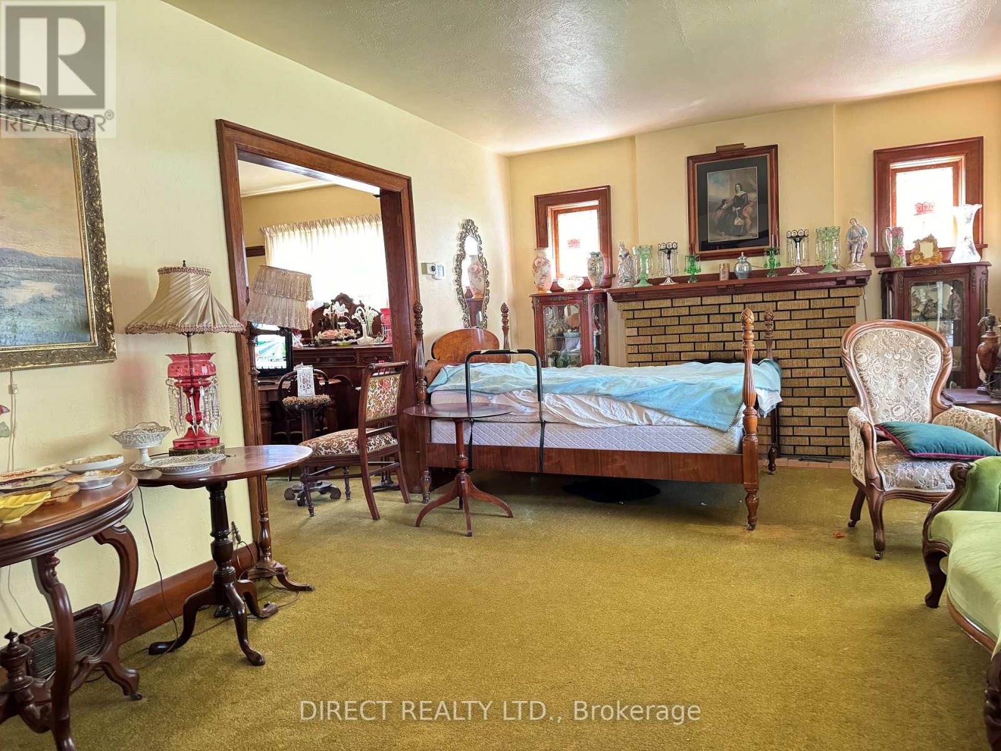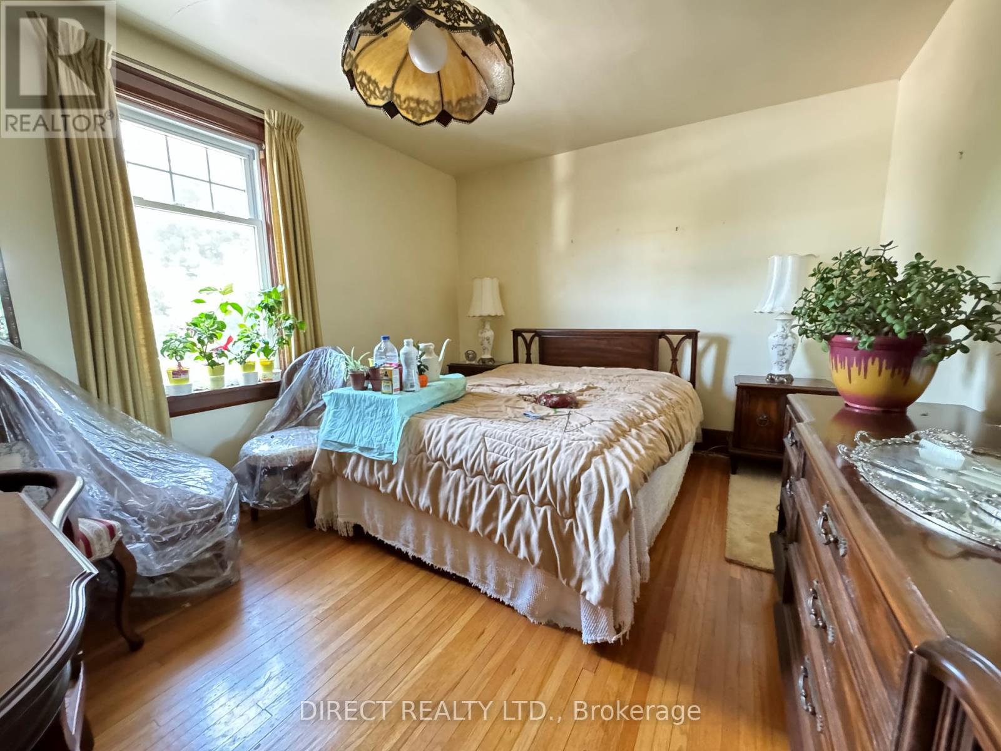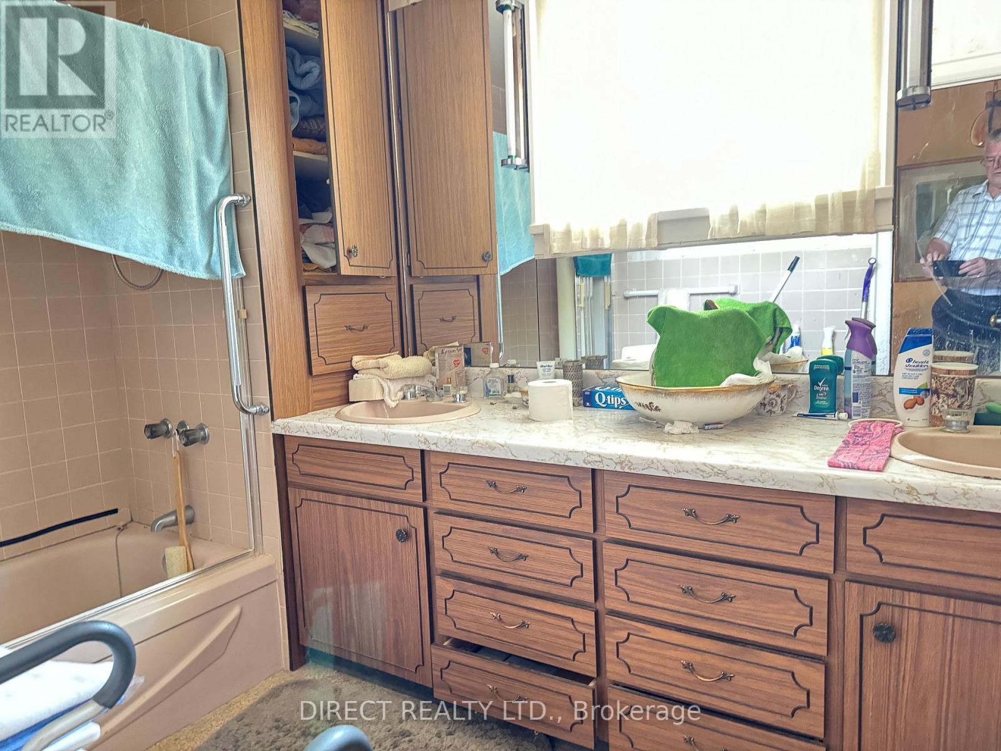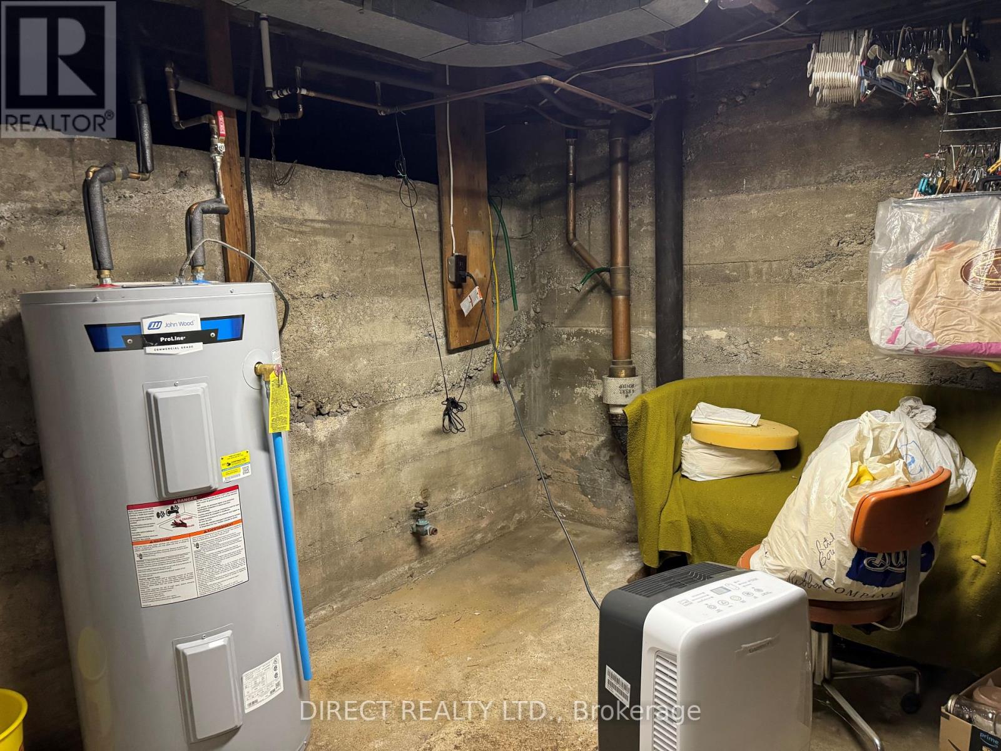3 Bedroom
2 Bathroom
Fireplace
Central Air Conditioning
Forced Air
$499,000
Estate Sale! This 3 Bedroom home has lots of character with original trim and hardwood floors. There is a separate Living Room and Dining room with hardwood floors under the carpet. The den or family room is at the back overlooking a good size private back yard. There is an eat-in kitchen and a 2 pc bath on the main level. Upstairs there are 3 Bedrooms and a 5 pc bath. All the bedrooms have hardwood floors. The full basement has a 2014 forced air gas furnace with Central Air and an upgraded hydro panel. There is a workshop on the back of the single car garage. There is an auction on this property at 10:30 AM on June 22, 2024 if you were interested in the antiques. (id:27910)
Property Details
|
MLS® Number
|
X8457572 |
|
Property Type
|
Single Family |
|
Amenities Near By
|
Place Of Worship, Schools |
|
Parking Space Total
|
3 |
|
Structure
|
Porch |
Building
|
Bathroom Total
|
2 |
|
Bedrooms Above Ground
|
3 |
|
Bedrooms Total
|
3 |
|
Appliances
|
Water Heater |
|
Basement Development
|
Unfinished |
|
Basement Type
|
Full (unfinished) |
|
Construction Style Attachment
|
Detached |
|
Cooling Type
|
Central Air Conditioning |
|
Exterior Finish
|
Brick |
|
Fireplace Present
|
Yes |
|
Fireplace Total
|
1 |
|
Foundation Type
|
Concrete |
|
Heating Fuel
|
Natural Gas |
|
Heating Type
|
Forced Air |
|
Stories Total
|
2 |
|
Type
|
House |
|
Utility Water
|
Municipal Water |
Parking
Land
|
Acreage
|
No |
|
Land Amenities
|
Place Of Worship, Schools |
|
Sewer
|
Sanitary Sewer |
|
Size Irregular
|
69.78 X 172.29 Ft |
|
Size Total Text
|
69.78 X 172.29 Ft|under 1/2 Acre |
Rooms
| Level |
Type |
Length |
Width |
Dimensions |
|
Second Level |
Bedroom |
4.6 m |
3.26 m |
4.6 m x 3.26 m |
|
Second Level |
Bedroom |
4.96 m |
4.05 m |
4.96 m x 4.05 m |
|
Second Level |
Bedroom |
3.69 m |
3.26 m |
3.69 m x 3.26 m |
|
Second Level |
Bathroom |
2.16 m |
2.13 m |
2.16 m x 2.13 m |
|
Main Level |
Living Room |
5.36 m |
3.68 m |
5.36 m x 3.68 m |
|
Main Level |
Dining Room |
4.6 m |
3.29 m |
4.6 m x 3.29 m |
|
Main Level |
Kitchen |
3.29 m |
2.77 m |
3.29 m x 2.77 m |
|
Main Level |
Den |
4.6 m |
3.01 m |
4.6 m x 3.01 m |
|
Main Level |
Bathroom |
1.52 m |
1.4 m |
1.52 m x 1.4 m |
|
Main Level |
Laundry Room |
3.01 m |
2.16 m |
3.01 m x 2.16 m |
Utilities
|
Cable
|
Installed |
|
Sewer
|
Installed |


