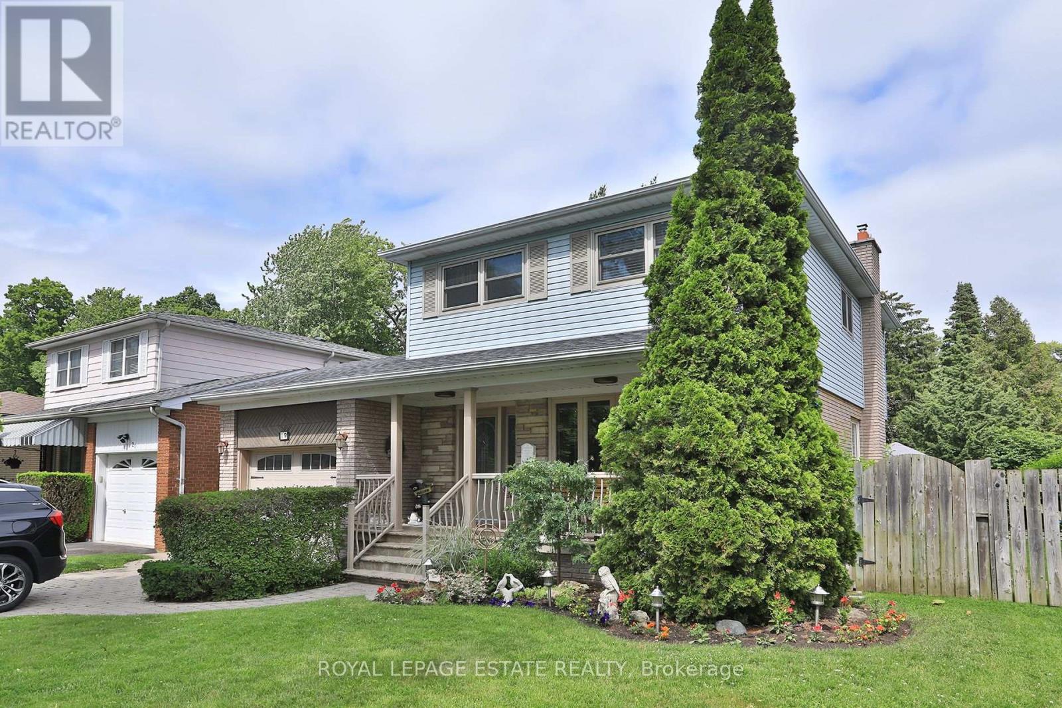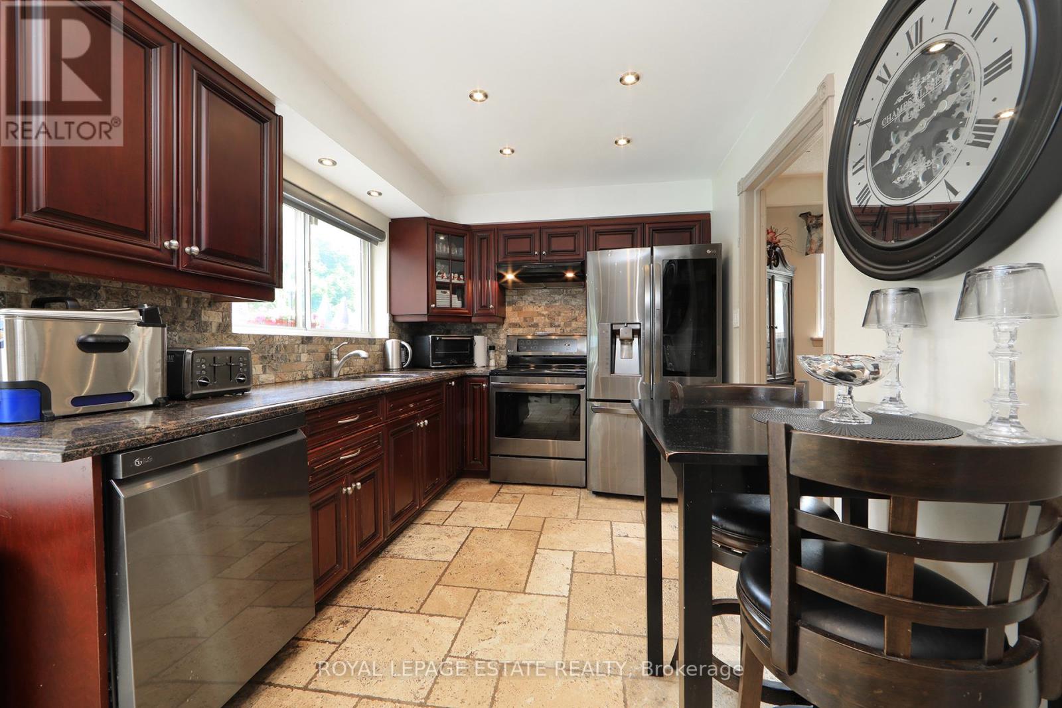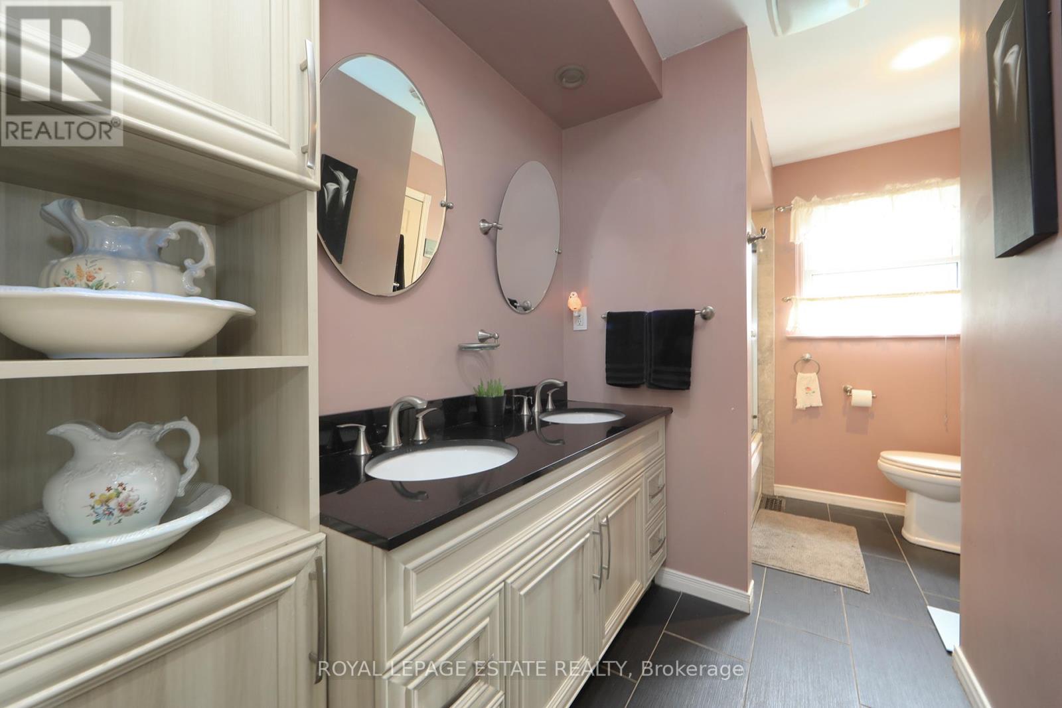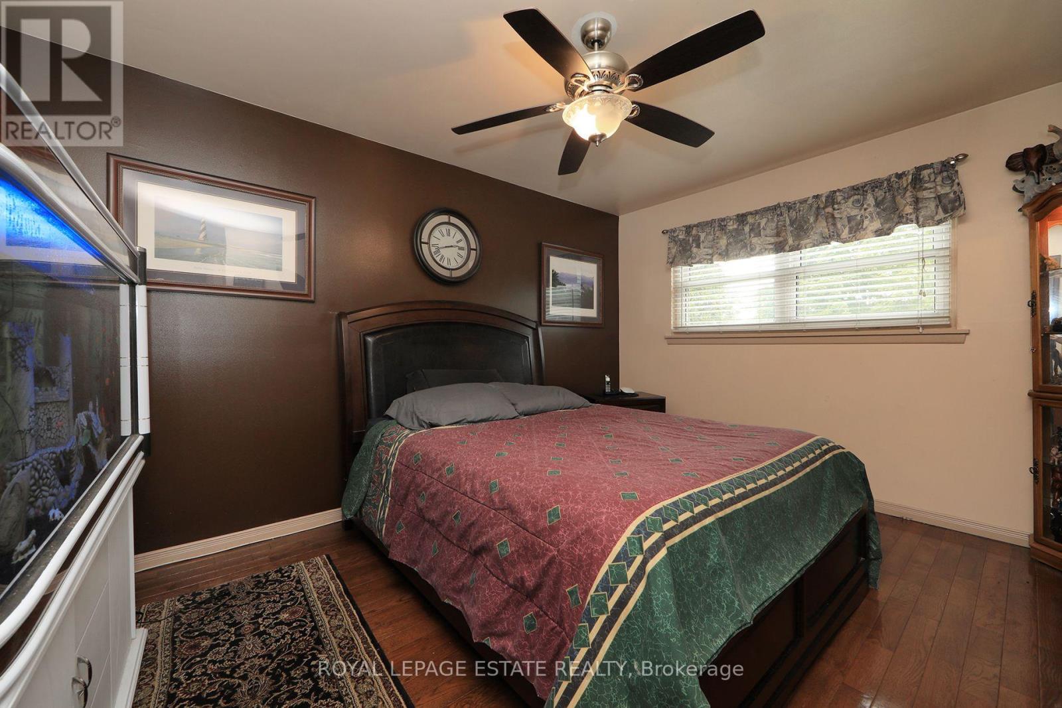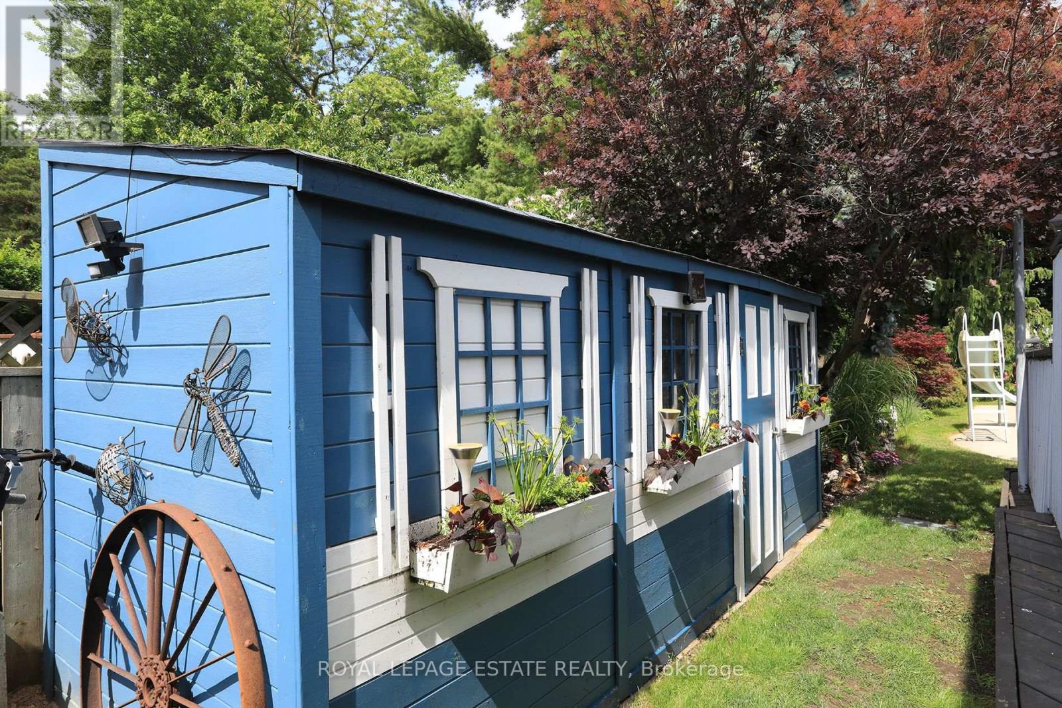19 Deekshill Drive Toronto, Ontario M1E 3R5
$1,099,999
Nestled within the embrace of meticulous care, this captivating property embodies the essence of cherished ownership. Enter through its welcoming threshold, where pride in upkeep shines through every corner. The heart of the home unfolds in the form of a newer, expansive kitchen, a culinary haven destined to inspire. With a seamless flow to the deck, discover a sanctuary where morning coffees greet sun-kissed moments and evening gatherings frame memories against the backdrop of a glistening pool and meticulously manicured gardens. This outdoor oasis beckons for leisurely afternoons. Entertaining is effortless with ample room to accommodate the extended family A testament to its allure, the property exudes curb appeal. In-ground irrigation promises lush landscapes year-round, a testament to the commitment to beauty and sustainability. Convenience meets lifestyle, with proximity to transit options including the GO station, ensuring seamless connectivity to the pulse of the city. Nearby amenities such as grocery stores and more cater to daily needs, enhancing the ease of everyday living. Beyond the walls, discover the true essence of community. Embrace the warmth of great neighbours, fostering a sense of belonging that transcends property lines. For those with a penchant for hobbies or storage needs, a large garage beckons, complete with a loft storage area for added functionality. The convenience of a drive-through garage and a side separate entrance adds a layer of practicality, catering to the diverse needs of modern living. In essence, this property transcends the realm of a mere house, offering a lifestyle steeped in comfort, convenience, and community. With each detail meticulously curated and each space imbued with the echoes of cherished memories, it stands as an invitation to create the next chapter in a legacy of pride and ownership. Come, experience the epitome of gracious living, where every moment is infused with the warmth of home. (id:27910)
Open House
This property has open houses!
2:00 pm
Ends at:4:00 pm
2:00 pm
Ends at:4:00 pm
Property Details
| MLS® Number | E8426746 |
| Property Type | Single Family |
| Community Name | West Hill |
| Amenities Near By | Public Transit, Schools, Park |
| Parking Space Total | 2 |
| Pool Type | Inground Pool |
| Structure | Deck |
Building
| Bathroom Total | 3 |
| Bedrooms Above Ground | 4 |
| Bedrooms Total | 4 |
| Appliances | Garage Door Opener Remote(s), Dishwasher, Dryer, Range, Refrigerator, Stove, Washer |
| Basement Development | Finished |
| Basement Features | Separate Entrance |
| Basement Type | N/a (finished) |
| Construction Style Attachment | Detached |
| Cooling Type | Central Air Conditioning |
| Exterior Finish | Brick, Vinyl Siding |
| Fireplace Present | Yes |
| Fireplace Total | 1 |
| Foundation Type | Unknown |
| Heating Fuel | Natural Gas |
| Heating Type | Forced Air |
| Stories Total | 2 |
| Type | House |
| Utility Water | Municipal Water |
Parking
| Attached Garage |
Land
| Acreage | No |
| Land Amenities | Public Transit, Schools, Park |
| Landscape Features | Landscaped, Lawn Sprinkler |
| Sewer | Sanitary Sewer |
| Size Irregular | 43 X 151 Ft ; 151.82x43.05x141.53x10.79x 10.01x32.35 |
| Size Total Text | 43 X 151 Ft ; 151.82x43.05x141.53x10.79x 10.01x32.35 |
Rooms
| Level | Type | Length | Width | Dimensions |
|---|---|---|---|---|
| Second Level | Primary Bedroom | 3.85 m | 3.74 m | 3.85 m x 3.74 m |
| Second Level | Bedroom 2 | 4.17 m | 3.12 m | 4.17 m x 3.12 m |
| Second Level | Bedroom 3 | 3.04 m | 2.92 m | 3.04 m x 2.92 m |
| Second Level | Bedroom 4 | 2.77 m | 2.72 m | 2.77 m x 2.72 m |
| Basement | Recreational, Games Room | 7.3 m | 5.71 m | 7.3 m x 5.71 m |
| Main Level | Living Room | 5.22 m | 3.69 m | 5.22 m x 3.69 m |
| Main Level | Dining Room | 3.01 m | 2.55 m | 3.01 m x 2.55 m |
| Main Level | Kitchen | 5.86 m | 2.6 m | 5.86 m x 2.6 m |


