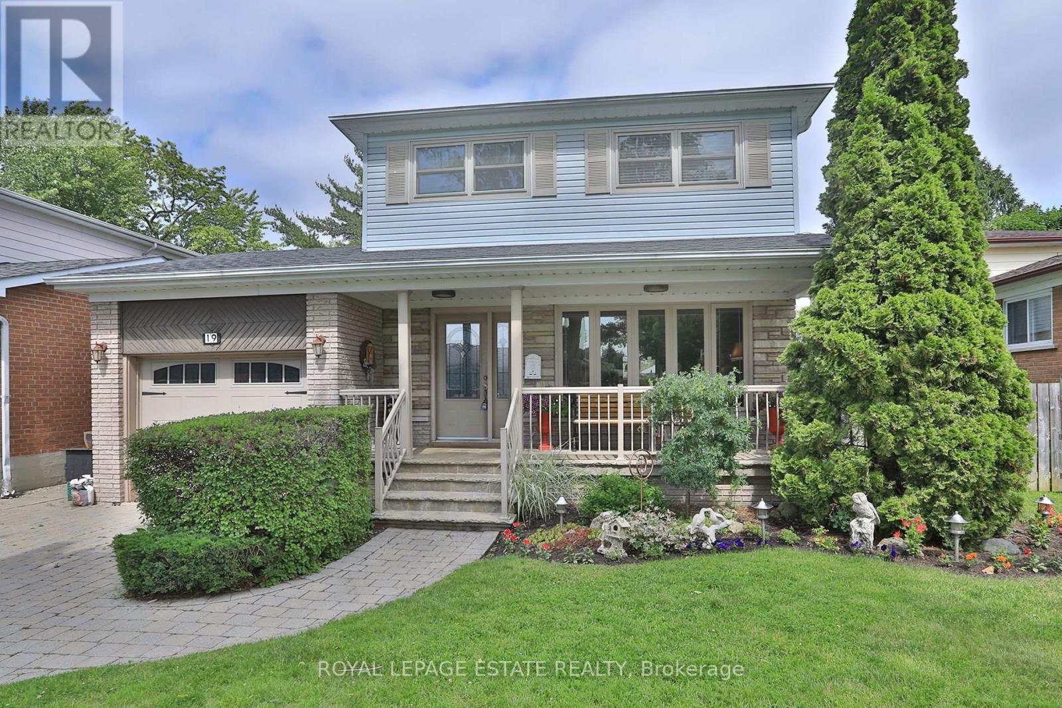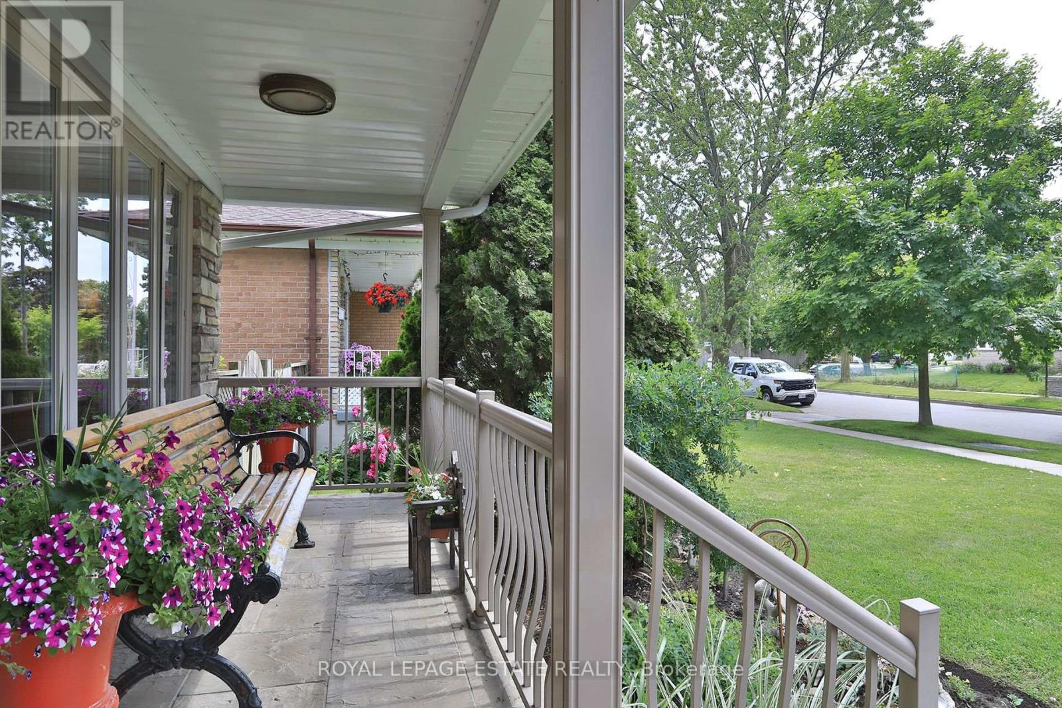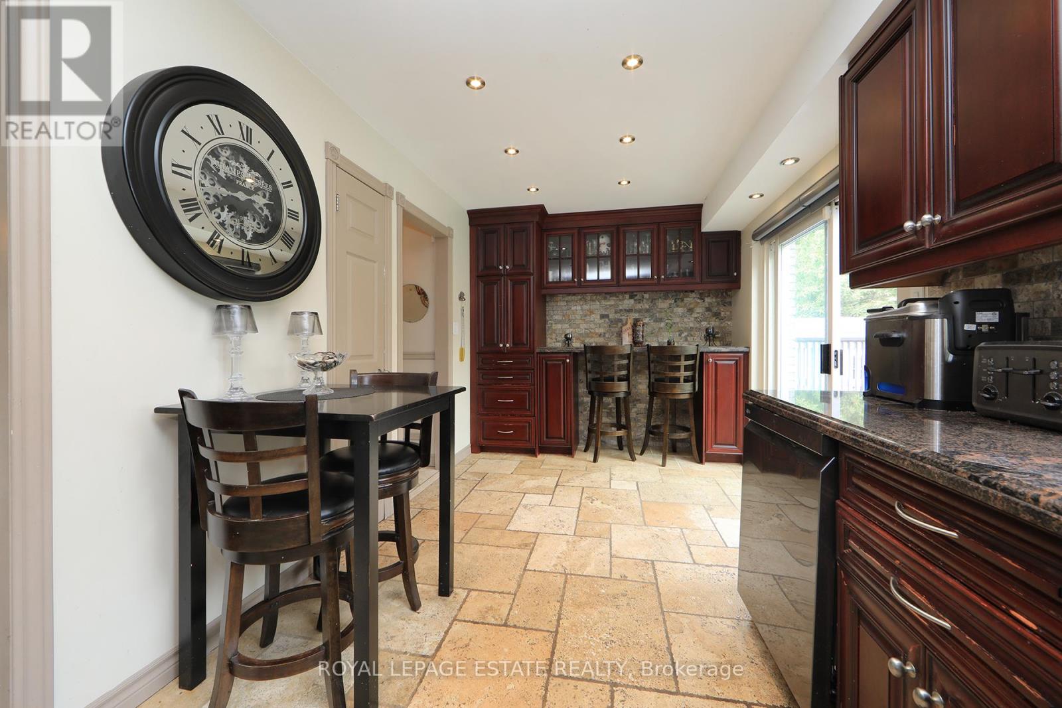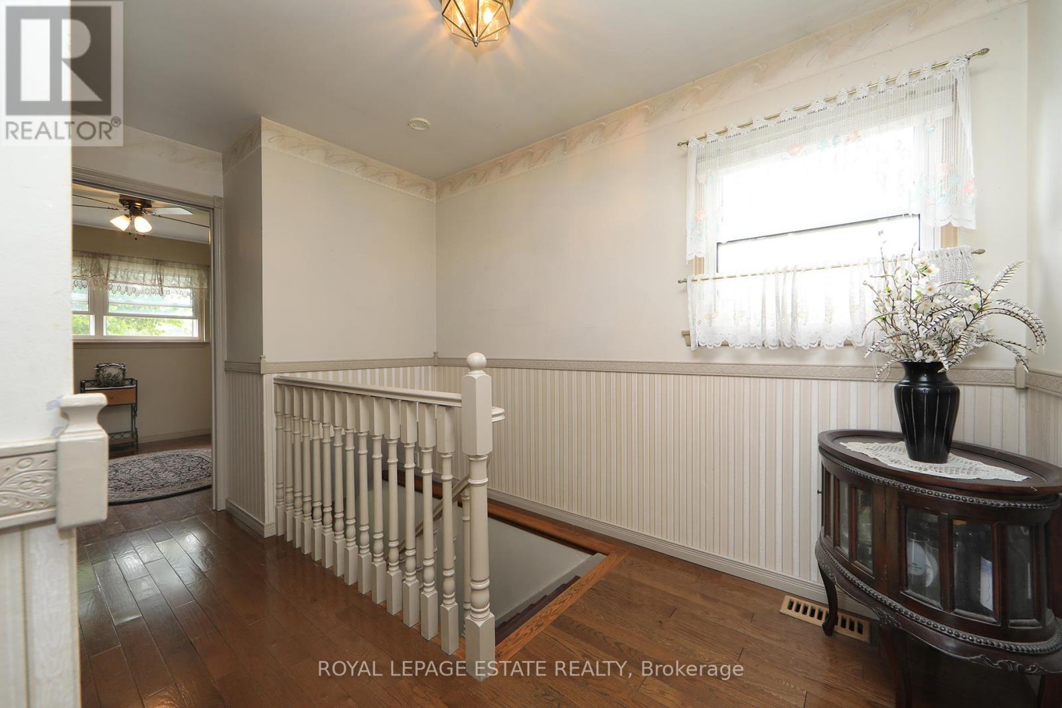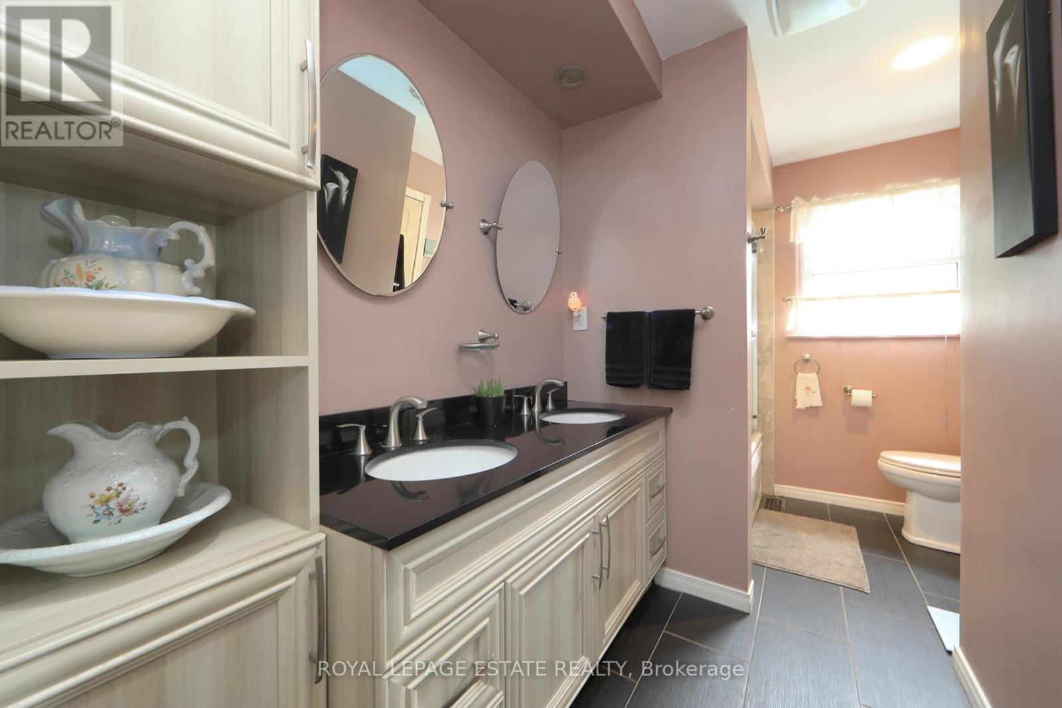19 Deekshill Drive Toronto, Ontario M1E 3R5
$999,900
Recharge at home with a dip in the inground heated pool. Hang out poolside in the beautiful landscaped garden patio. Entertain on the large deck overlooking the yard and pool. perfect for those summer entertaining events. This four-bedroom three three-bathroom home is perfect for a large family or a smaller one that requires home offices. Quiet street with friendly neighbours. Great family home. Updated over the years. Featuring a large kitchen that is perfect for family get-togethers, Talk about counter space and storage.!! Finished basement with a separate entrance. This meticulously kept home of 38 years of happy memories is ready for its next owner to love. Large basement rec room perfect for family entertainment **** EXTRAS **** In-ground irrigation system front and back, Landscaped yards, close to the go train, shopping and the 401. Shot distance to the water from that features trail and a Beach. (id:27910)
Open House
This property has open houses!
2:00 pm
Ends at:4:00 pm
2:00 pm
Ends at:4:00 pm
Property Details
| MLS® Number | E9007730 |
| Property Type | Single Family |
| Community Name | West Hill |
| Amenities Near By | Public Transit, Schools, Park |
| Parking Space Total | 2 |
| Pool Type | Inground Pool |
| Structure | Deck |
Building
| Bathroom Total | 3 |
| Bedrooms Above Ground | 4 |
| Bedrooms Total | 4 |
| Appliances | Garage Door Opener Remote(s), Dishwasher, Dryer, Range, Refrigerator, Stove, Washer |
| Basement Development | Finished |
| Basement Features | Separate Entrance |
| Basement Type | N/a (finished) |
| Construction Style Attachment | Detached |
| Cooling Type | Central Air Conditioning |
| Exterior Finish | Brick, Vinyl Siding |
| Fireplace Present | Yes |
| Fireplace Total | 1 |
| Foundation Type | Unknown |
| Heating Fuel | Natural Gas |
| Heating Type | Forced Air |
| Stories Total | 2 |
| Type | House |
| Utility Water | Municipal Water |
Parking
| Attached Garage |
Land
| Acreage | No |
| Land Amenities | Public Transit, Schools, Park |
| Landscape Features | Landscaped, Lawn Sprinkler |
| Sewer | Sanitary Sewer |
| Size Irregular | 43 X 151 Ft ; 151.82x43.05x141.53x10.79x 10.01x32.35 |
| Size Total Text | 43 X 151 Ft ; 151.82x43.05x141.53x10.79x 10.01x32.35 |
Rooms
| Level | Type | Length | Width | Dimensions |
|---|---|---|---|---|
| Second Level | Primary Bedroom | 3.85 m | 3.74 m | 3.85 m x 3.74 m |
| Second Level | Bedroom 2 | 4.17 m | 3.12 m | 4.17 m x 3.12 m |
| Second Level | Bedroom 3 | 3.04 m | 2.92 m | 3.04 m x 2.92 m |
| Second Level | Bedroom 4 | 2.77 m | 2.72 m | 2.77 m x 2.72 m |
| Basement | Recreational, Games Room | 7.3 m | 5.71 m | 7.3 m x 5.71 m |
| Main Level | Living Room | 5.22 m | 3.69 m | 5.22 m x 3.69 m |
| Main Level | Dining Room | 3.01 m | 2.55 m | 3.01 m x 2.55 m |
| Main Level | Kitchen | 5.86 m | 2.6 m | 5.86 m x 2.6 m |

