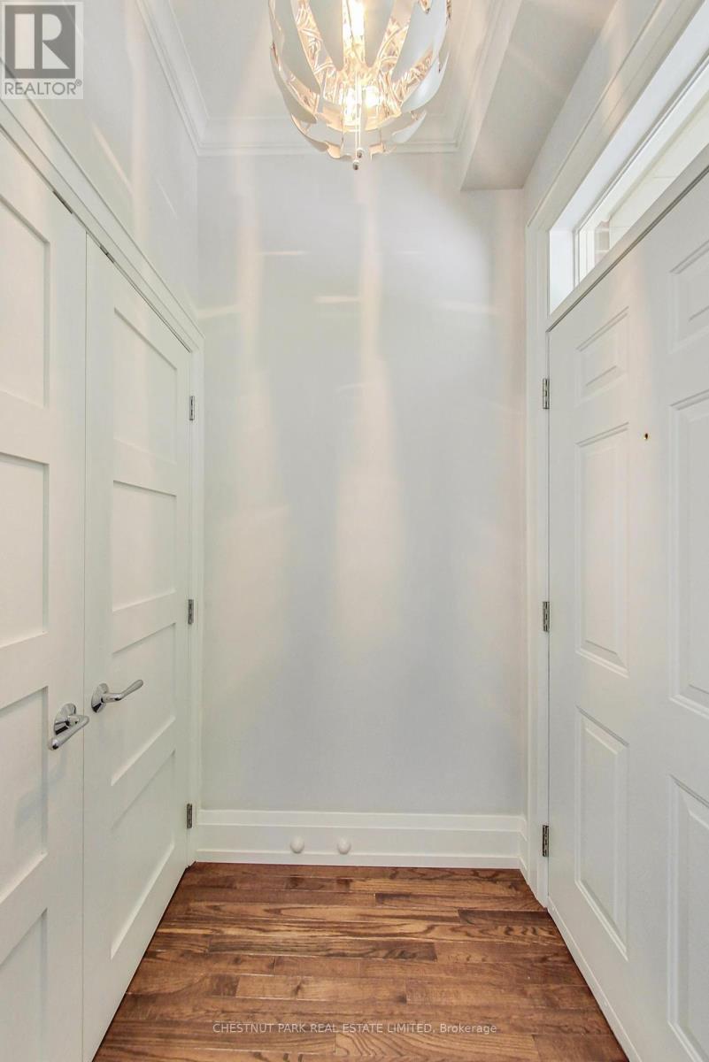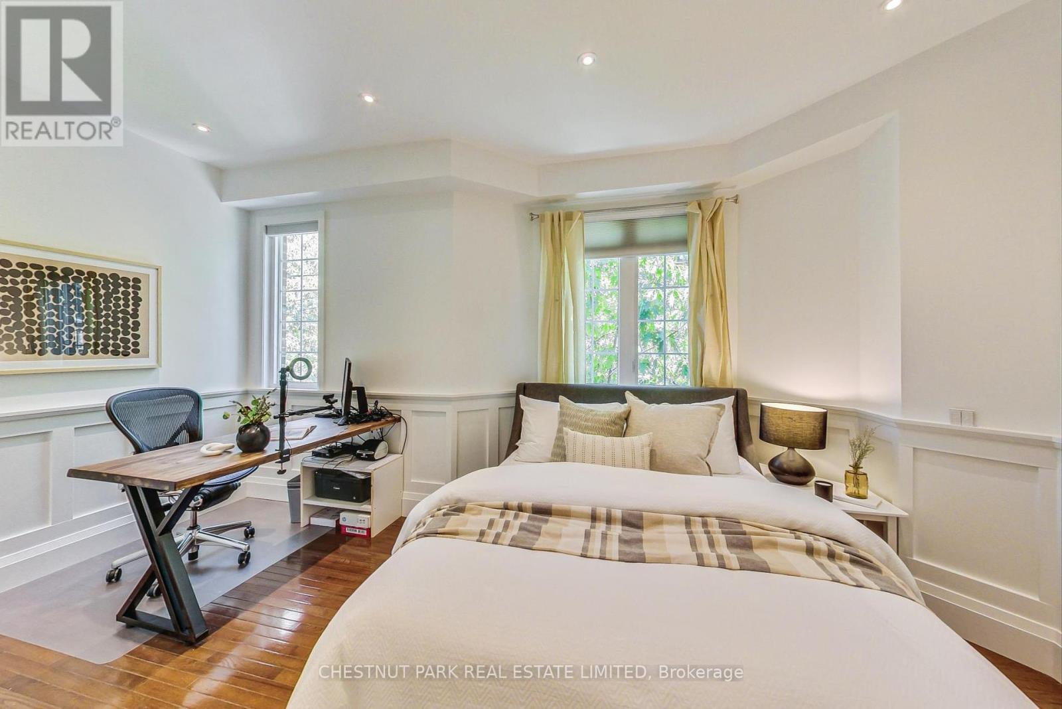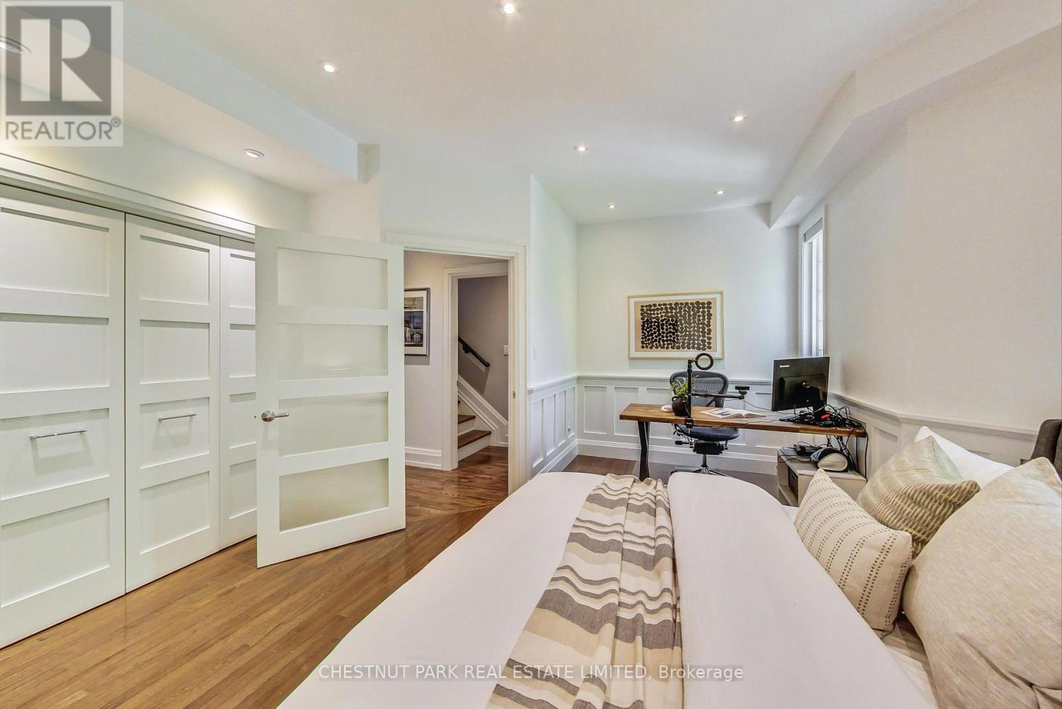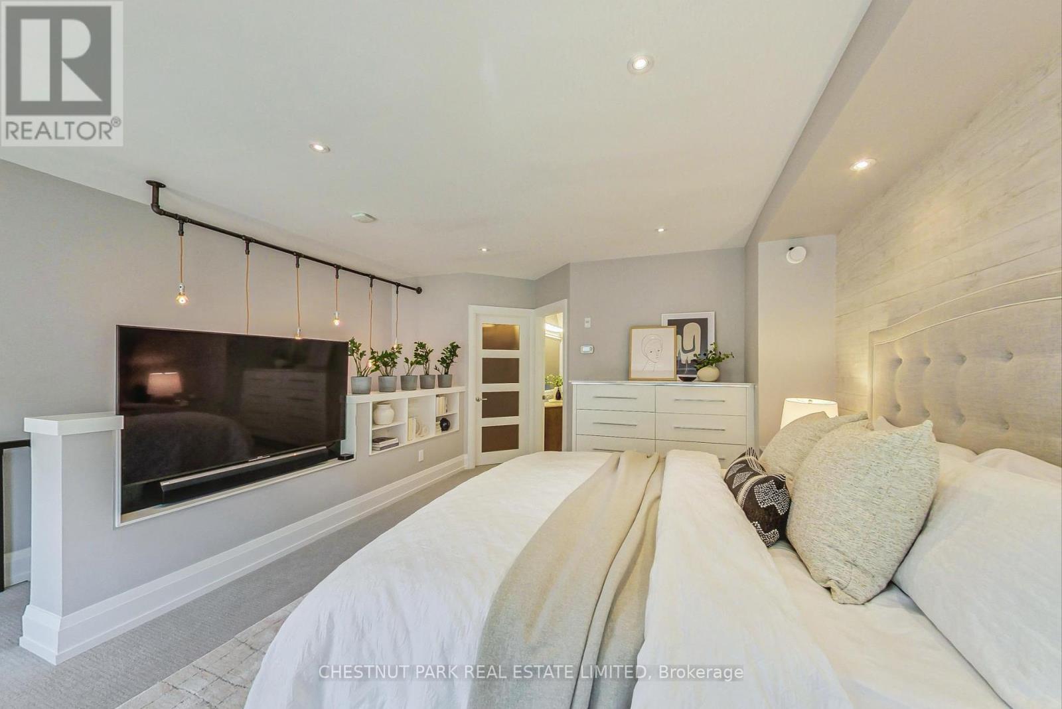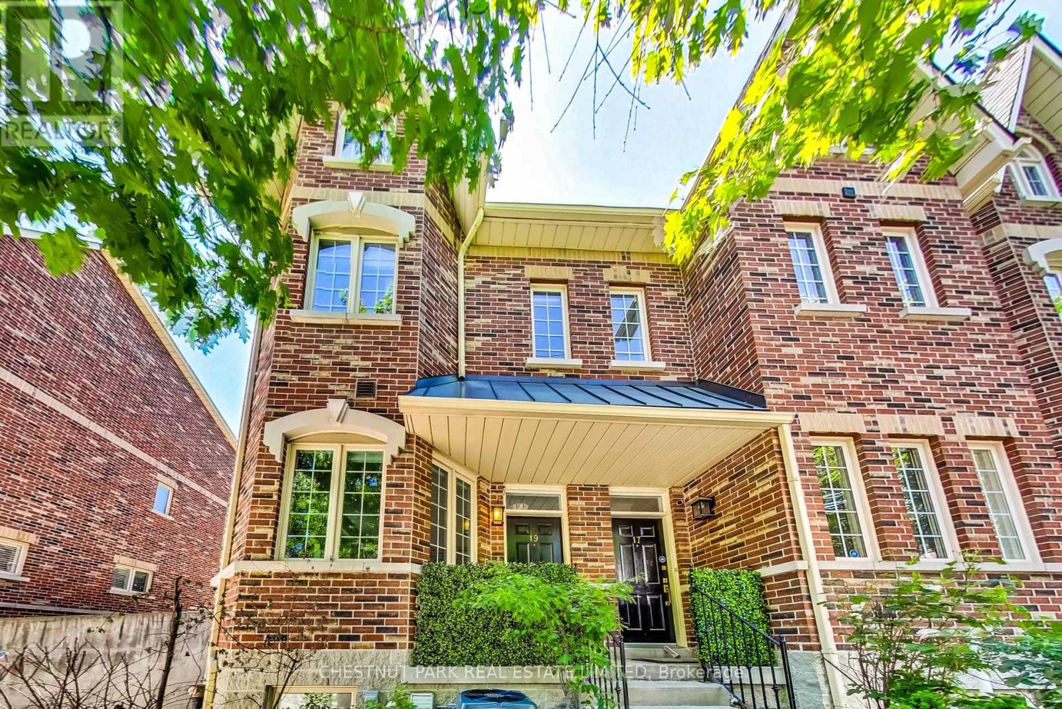3 Bedroom
3 Bathroom
Central Air Conditioning
Forced Air
$1,598,000Maintenance,
$825.29 Monthly
This remarkable condo townhouse discretely tucked away on tree-lined Earl Street represents an ideal opportunity for anyone seeking low-maintenance living coupled with the space and footprint of a house. Beaming with natural light, upgraded finishes and thoughtful touches throughout, this one is truly turnkey with over 2198 square feet of living space spread across four levels. Meticulously updated from top to bottom, this sun-soaked end-row townhouse will surprise you with both the level and the quality of tasteful, intentional and organized living. Truly, no detail has been overlooked. Start with the bright white kitchen featuring stainless Miele appliances and heated floors. Step outside and enjoy summer evenings on the cedar deck featuring a built-in Napoleon barbecue and custom cedar planters and flower boxes. Just upstairs are two oversized bedrooms with hardwood floors and double closets, and a brand-new four-piece bathroom with heated floors. On the upper level, the primary retreat awaits, featuring a five-piece ensuite, designer marble-topped built-ins, motorized blinds, a large walk-in closet, and a walkout to a dreamy private terrace complete with cedar deck, cedar pergola and hanging swing bench. On the lower level, a full-sized laundry room, two storage rooms, and a direct access walkout to the self-contained private garage within the complex's underground garage. Interior garage is pre wired for an EV charger. This one is not to be missed! **** EXTRAS **** Steps away from Yonge Street, 19 Earl is an easy jaunt to the Financial District in one direction and to Yorkville in the other. Transit, the cycling network, and access to highways are just outside the front door. (id:27910)
Property Details
|
MLS® Number
|
C8398700 |
|
Property Type
|
Single Family |
|
Community Name
|
North St. James Town |
|
Community Features
|
Pet Restrictions |
|
Parking Space Total
|
1 |
Building
|
Bathroom Total
|
3 |
|
Bedrooms Above Ground
|
3 |
|
Bedrooms Total
|
3 |
|
Basement Development
|
Finished |
|
Basement Type
|
N/a (finished) |
|
Cooling Type
|
Central Air Conditioning |
|
Exterior Finish
|
Brick |
|
Heating Fuel
|
Natural Gas |
|
Heating Type
|
Forced Air |
|
Stories Total
|
3 |
|
Type
|
Row / Townhouse |
Parking
Land
Rooms
| Level |
Type |
Length |
Width |
Dimensions |
|
Second Level |
Bedroom |
4.93 m |
4.34 m |
4.93 m x 4.34 m |
|
Second Level |
Bedroom |
4.93 m |
3.78 m |
4.93 m x 3.78 m |
|
Third Level |
Primary Bedroom |
5.84 m |
3.86 m |
5.84 m x 3.86 m |
|
Main Level |
Living Room |
1.3 m |
1.2 m |
1.3 m x 1.2 m |
|
Main Level |
Foyer |
4.47 m |
3.45 m |
4.47 m x 3.45 m |
|
Main Level |
Dining Room |
3.28 m |
3.18 m |
3.28 m x 3.18 m |
|
Main Level |
Kitchen |
4.93 m |
2.64 m |
4.93 m x 2.64 m |


