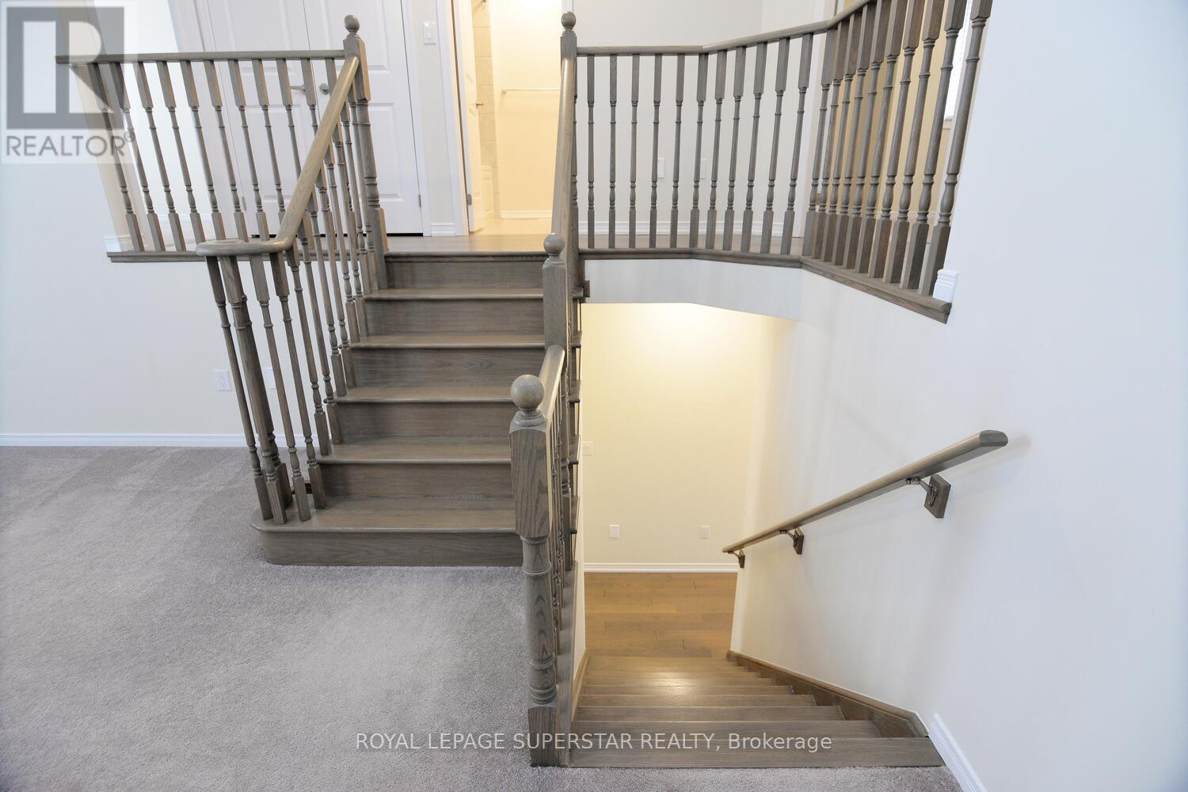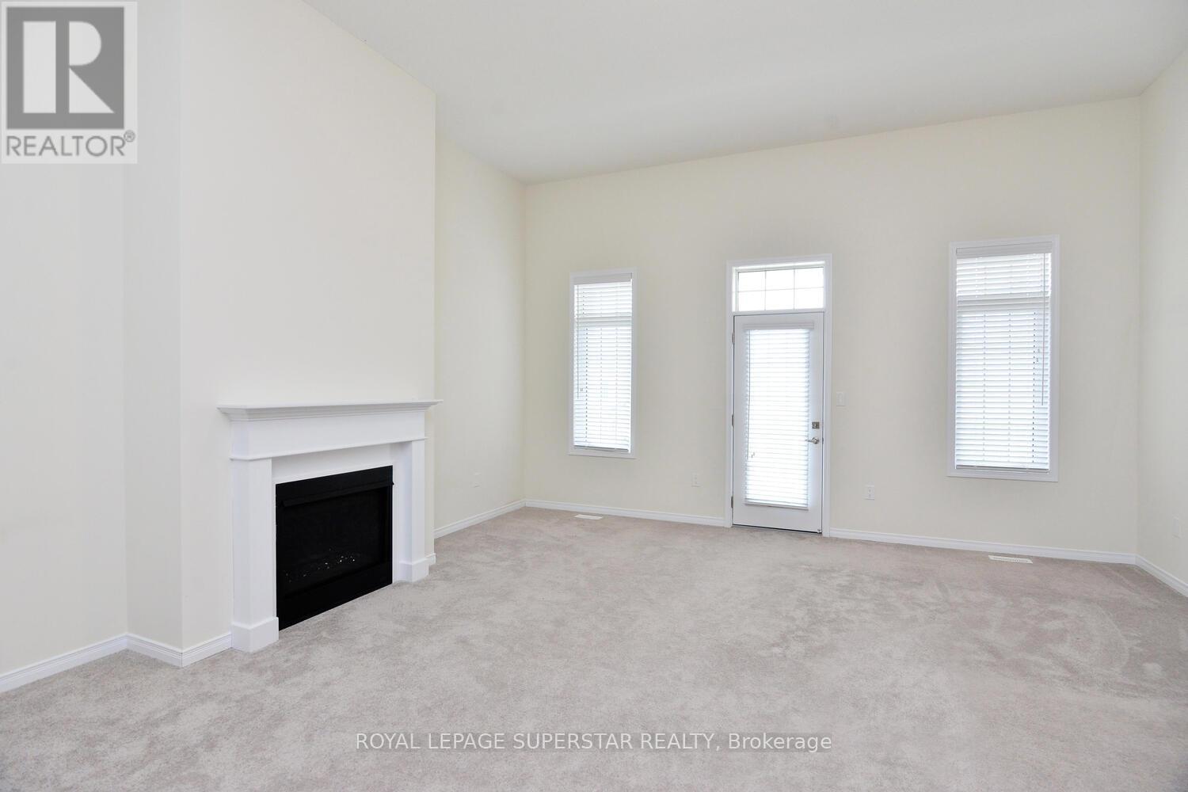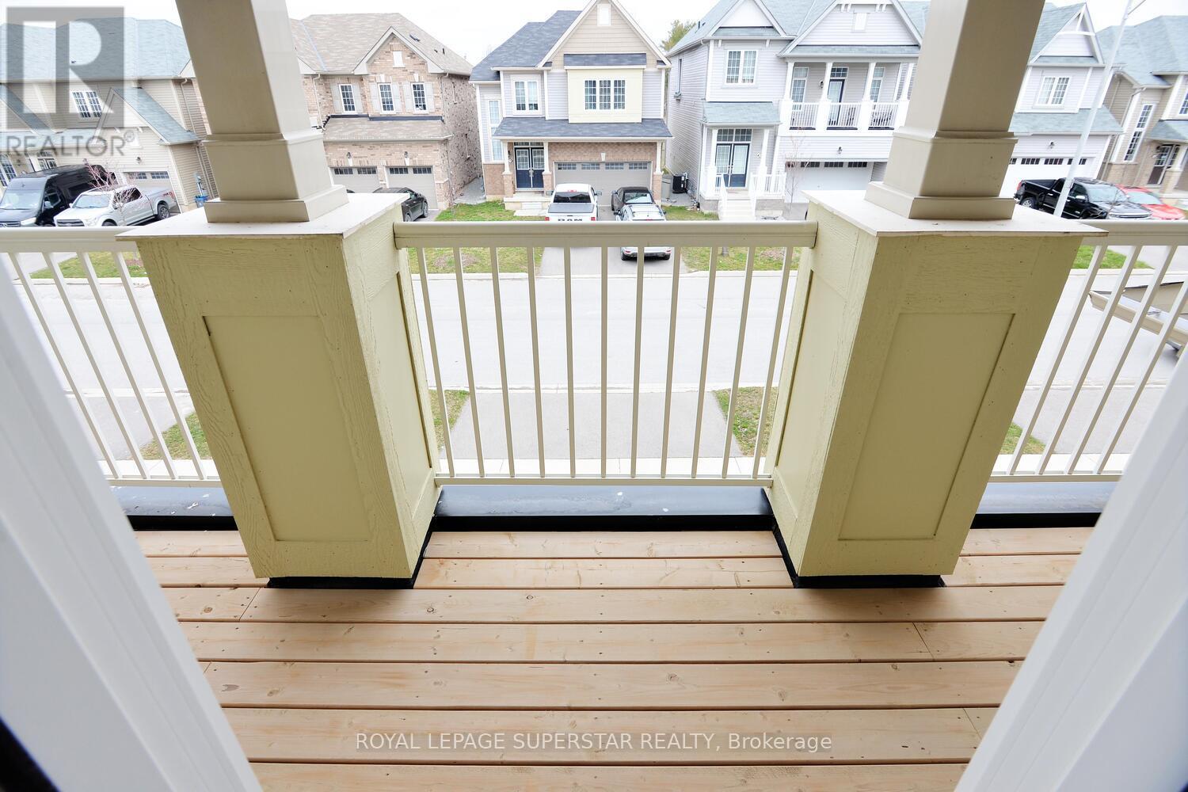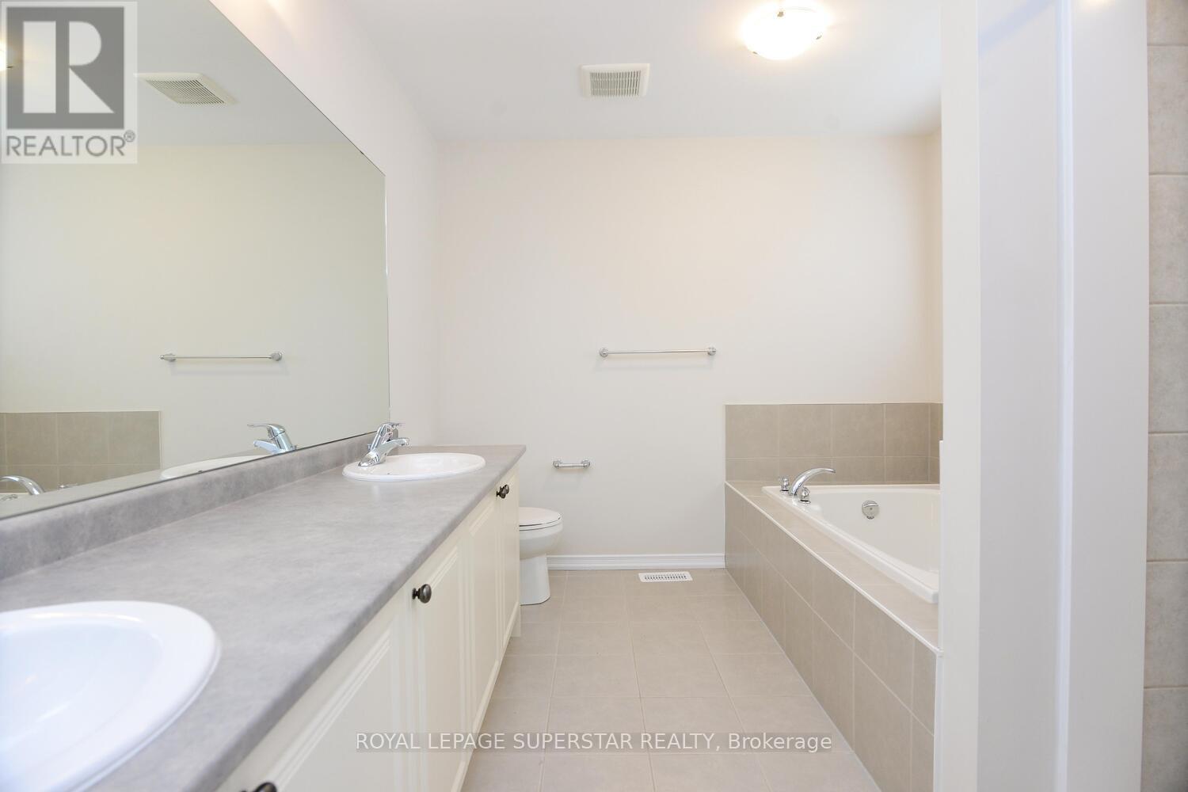4 Bedroom
3 Bathroom
Central Air Conditioning
Forced Air
$3,100 Monthly
This house has 4 bedrooms, 2.5 bathrooms, and a garage for two cars. Inside is a modern kitchen with a center island and a Breakfast area overlooking the backyard. Stainless steel appliances Separate Family room with fireplace. 4 bedrooms and 2 full bathrooms on the upper level and a 2Pc washroom on the main floor. The property is s close to Niagara College, Brock University, and Seaway Mall. Niagara Falls is only a 20-minute drive away! **** EXTRAS **** Fridge, Stove, Dishwasher, washer and dryer, All window coverings and blinds for tenants' use. (id:27910)
Property Details
|
MLS® Number
|
X8407182 |
|
Property Type
|
Single Family |
|
Parking Space Total
|
4 |
Building
|
Bathroom Total
|
3 |
|
Bedrooms Above Ground
|
4 |
|
Bedrooms Total
|
4 |
|
Basement Development
|
Unfinished |
|
Basement Type
|
Full (unfinished) |
|
Construction Style Attachment
|
Detached |
|
Cooling Type
|
Central Air Conditioning |
|
Exterior Finish
|
Brick |
|
Foundation Type
|
Unknown |
|
Heating Fuel
|
Natural Gas |
|
Heating Type
|
Forced Air |
|
Stories Total
|
2 |
|
Type
|
House |
|
Utility Water
|
Municipal Water |
Parking
Land
|
Acreage
|
No |
|
Sewer
|
Sanitary Sewer |
|
Size Irregular
|
36.17 X 92 Ft |
|
Size Total Text
|
36.17 X 92 Ft |
Rooms
| Level |
Type |
Length |
Width |
Dimensions |
|
Second Level |
Primary Bedroom |
5.33 m |
4.42 m |
5.33 m x 4.42 m |
|
Second Level |
Bedroom 2 |
3.78 m |
3.05 m |
3.78 m x 3.05 m |
|
Second Level |
Bedroom 3 |
3.05 m |
3.53 m |
3.05 m x 3.53 m |
|
Second Level |
Bedroom 4 |
3.05 m |
3.53 m |
3.05 m x 3.53 m |
|
Main Level |
Kitchen |
3.96 m |
3.35 m |
3.96 m x 3.35 m |
|
Main Level |
Eating Area |
3.96 m |
3.35 m |
3.96 m x 3.35 m |
|
Main Level |
Living Room |
4.45 m |
6.7 m |
4.45 m x 6.7 m |
|
Main Level |
Family Room |
5.36 m |
3.96 m |
5.36 m x 3.96 m |




































