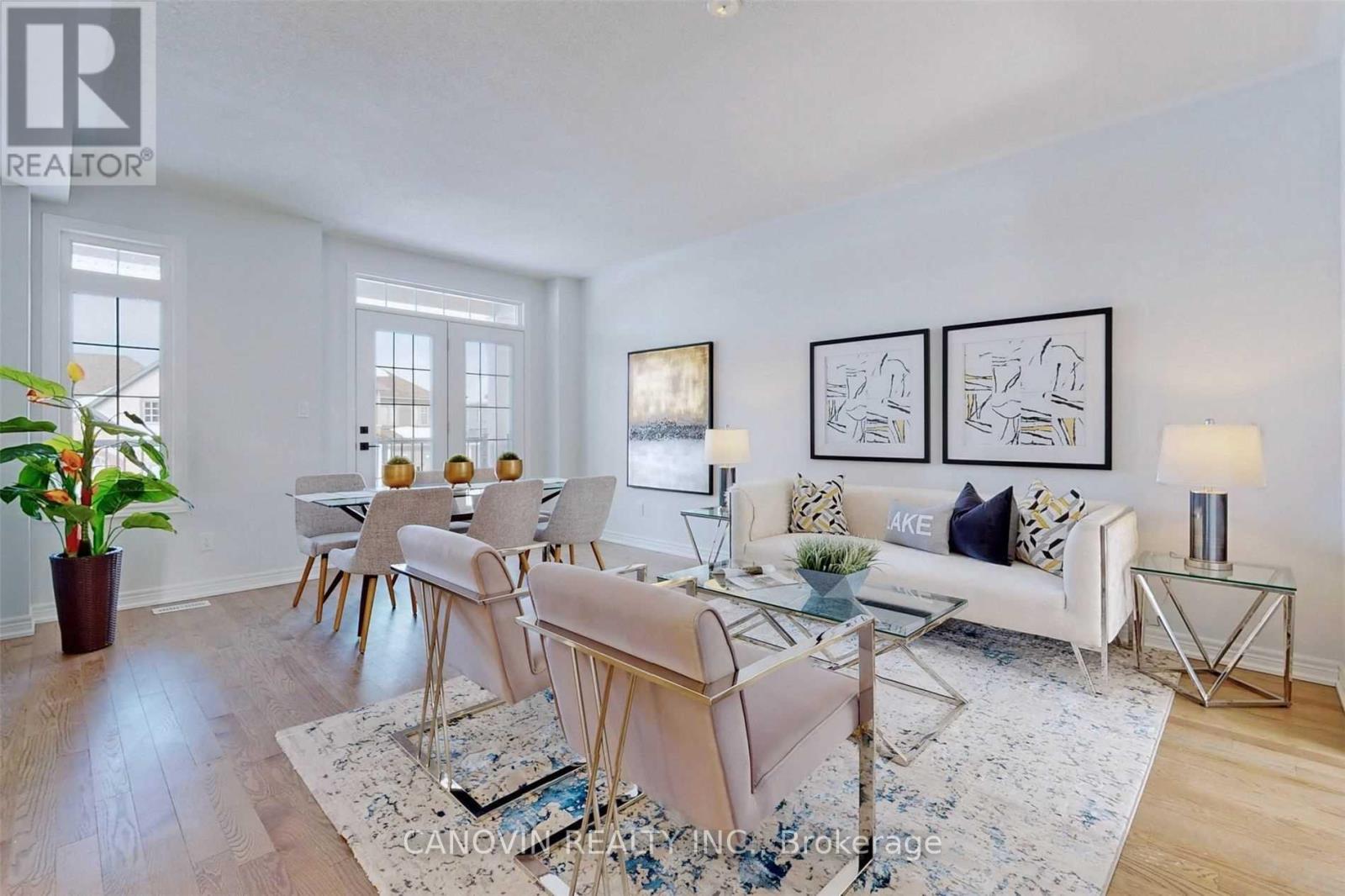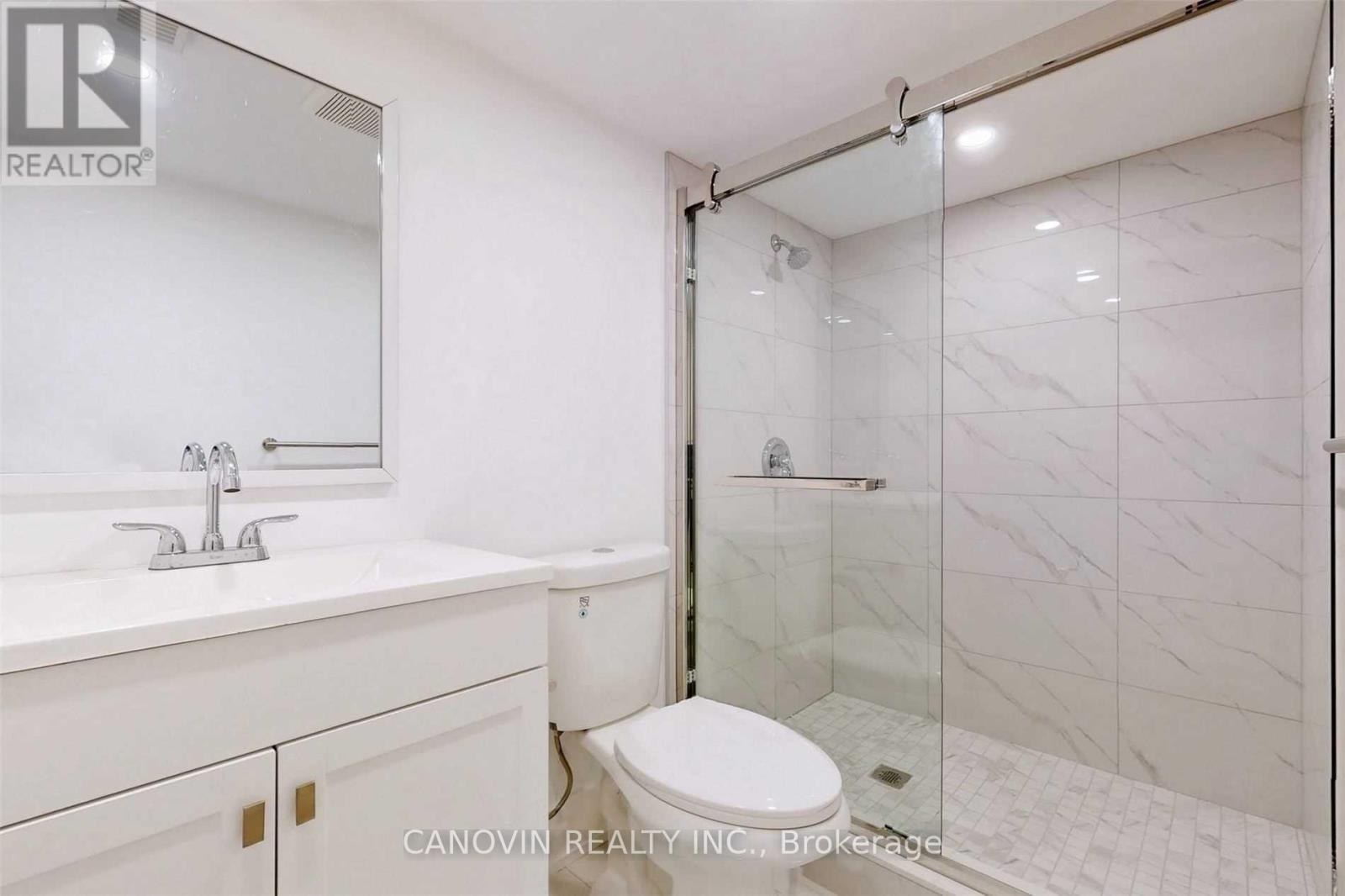6 Bedroom
5 Bathroom
Fireplace
Central Air Conditioning
Forced Air
$1,449,000
Beautiful Home In Georgina With Over 3500 Sqft Of Living Space. This Home Is Nestled On A Quiet Street W/Sunny South Exposure. This Home Sits On A Premium Sized Lot, Grand Foyer W/ 13Ft Ceiling, 9Ft Main Floor Ceilings, Modern & Bright Open Concept Layout, Upgraded Large Kitchen W/ Large Pantry, Upgraded Hardwood And Ceramic Floor On Main Level, Large Office Makes It Perfect For Working From Home, Gorgeous Master Bedroom With Spa Like Ensuite And 2 W/I Closets. Finished Basement With Sept Entrance, Features 2 Bedrooms & Its Own Laundry Room, Huge Income Potential. Oversized 2 Car Garage For Parking Snowmobiles, Etc. Close To Shopping, Parks, Lake, Amazing Schools & 5Min To Hwy 404. **** EXTRAS **** All Appliances On Main Floor And Basement. 2Fridge, 2Stove, 2Hood, 1Dishwasher, 2Microwave, 2Washer & 2Dryer. Gdo W/ 2 Remotes, Whole Home Air Purifier System. (id:27910)
Property Details
|
MLS® Number
|
N8419408 |
|
Property Type
|
Single Family |
|
Community Name
|
Keswick South |
|
Parking Space Total
|
6 |
Building
|
Bathroom Total
|
5 |
|
Bedrooms Above Ground
|
4 |
|
Bedrooms Below Ground
|
2 |
|
Bedrooms Total
|
6 |
|
Appliances
|
Water Heater |
|
Basement Development
|
Finished |
|
Basement Features
|
Separate Entrance |
|
Basement Type
|
N/a (finished) |
|
Construction Style Attachment
|
Detached |
|
Cooling Type
|
Central Air Conditioning |
|
Exterior Finish
|
Brick |
|
Fireplace Present
|
Yes |
|
Foundation Type
|
Concrete |
|
Heating Fuel
|
Natural Gas |
|
Heating Type
|
Forced Air |
|
Stories Total
|
2 |
|
Type
|
House |
|
Utility Water
|
Municipal Water |
Parking
Land
|
Acreage
|
No |
|
Sewer
|
Sanitary Sewer |
|
Size Irregular
|
45 X 88.5 Ft |
|
Size Total Text
|
45 X 88.5 Ft |
Rooms
| Level |
Type |
Length |
Width |
Dimensions |
|
Second Level |
Primary Bedroom |
5.5 m |
3.65 m |
5.5 m x 3.65 m |
|
Second Level |
Bedroom 2 |
4 m |
3.35 m |
4 m x 3.35 m |
|
Second Level |
Bedroom 3 |
3.65 m |
3 m |
3.65 m x 3 m |
|
Second Level |
Bedroom 4 |
3.65 m |
2.92 m |
3.65 m x 2.92 m |
|
Basement |
Bedroom |
3.05 m |
3 m |
3.05 m x 3 m |
|
Basement |
Kitchen |
3.65 m |
3 m |
3.65 m x 3 m |
|
Basement |
Bedroom |
3.1 m |
3 m |
3.1 m x 3 m |
|
Main Level |
Kitchen |
4.57 m |
2.92 m |
4.57 m x 2.92 m |
|
Main Level |
Living Room |
5.48 m |
4.26 m |
5.48 m x 4.26 m |
|
Main Level |
Family Room |
5.18 m |
4 m |
5.18 m x 4 m |
|
Main Level |
Office |
4.11 m |
2.8 m |
4.11 m x 2.8 m |






















