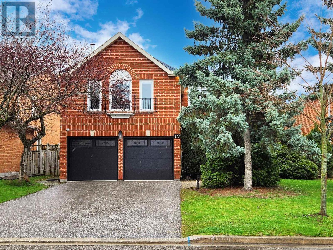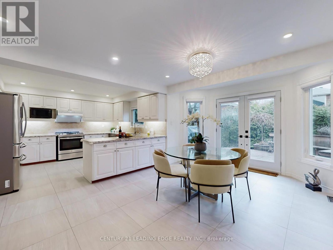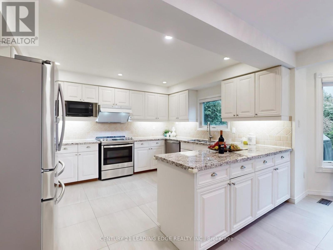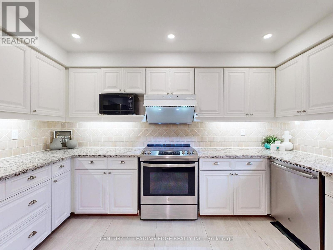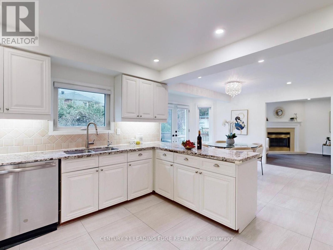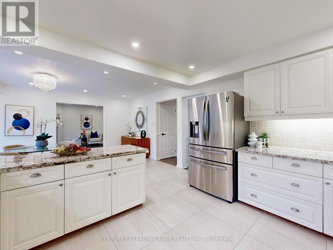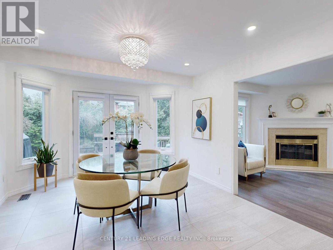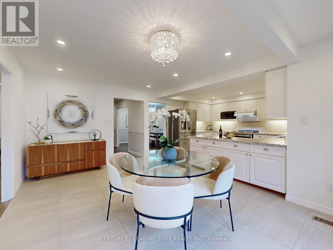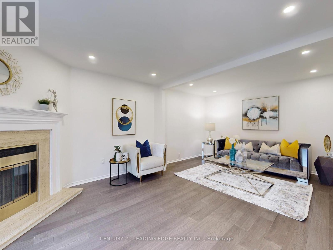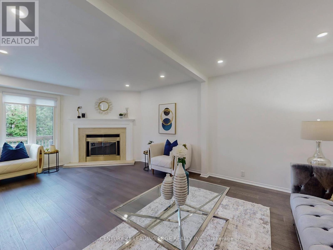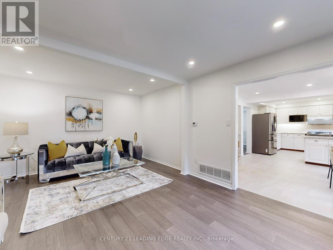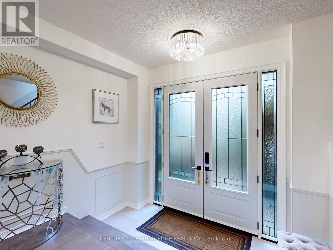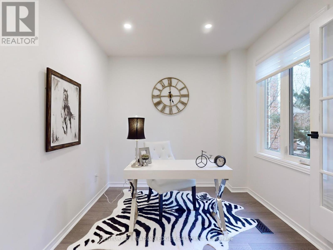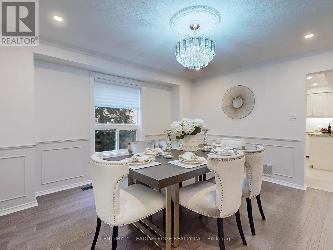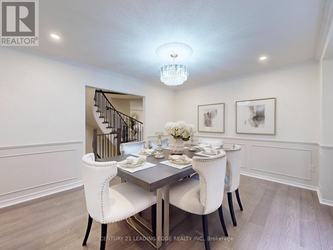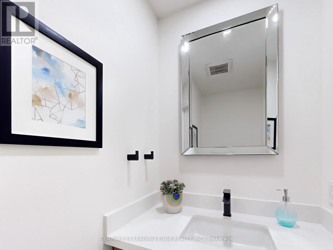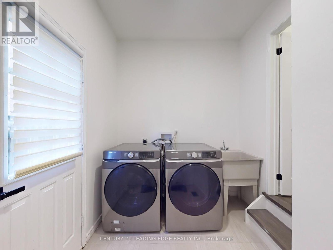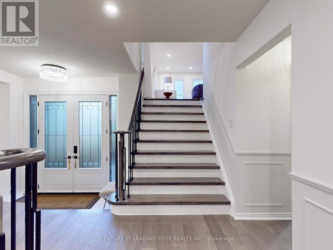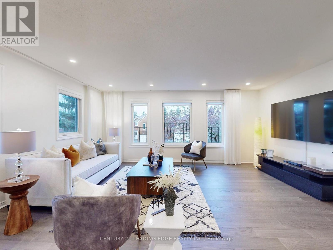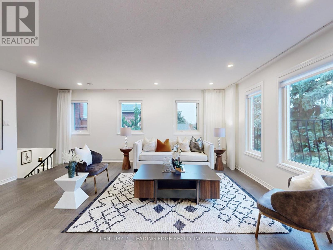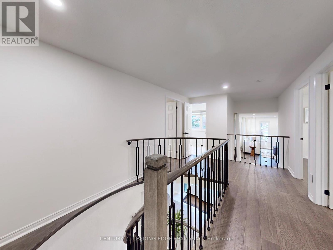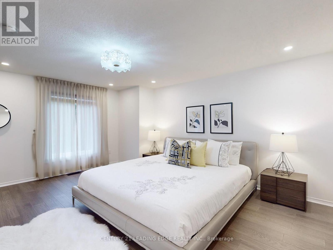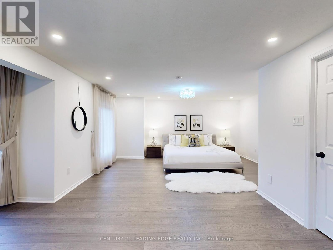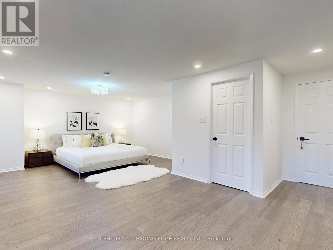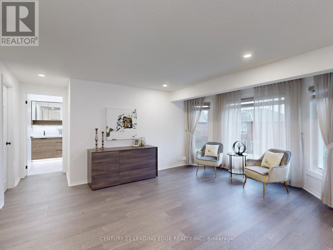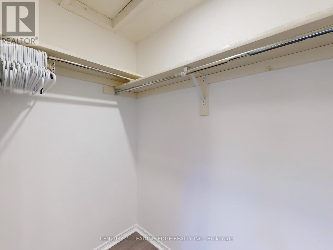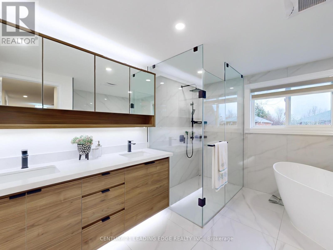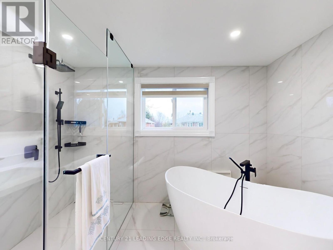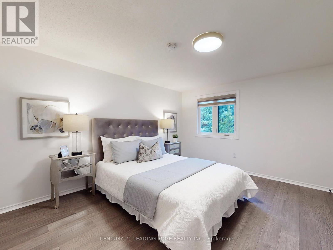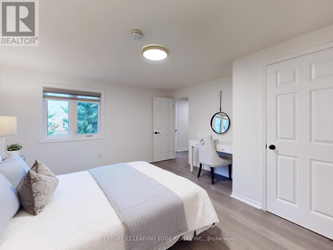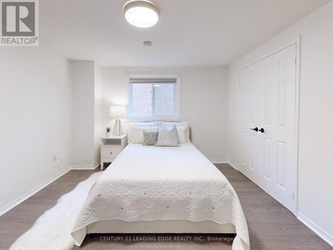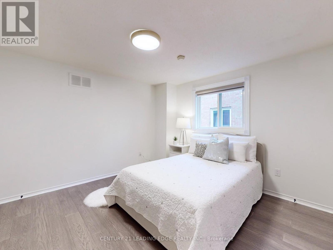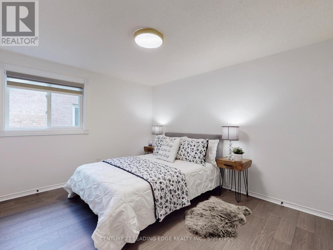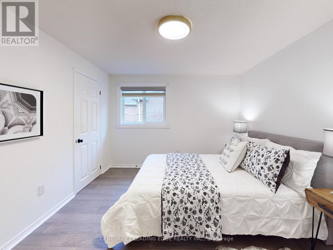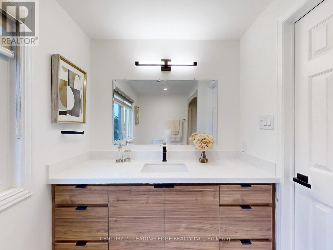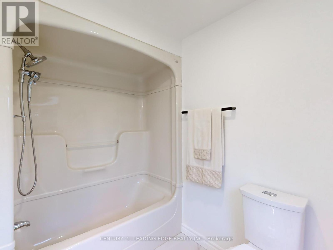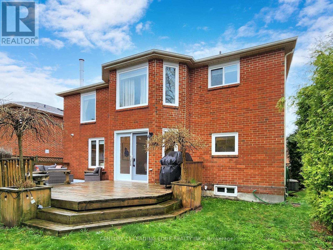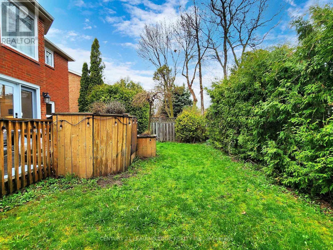4 Bedroom
3 Bathroom
Fireplace
Central Air Conditioning
Forced Air
$1,990,000
Bright/Spacious Home In Top Ranked School District On Child Safe Cul De Sac Crt. Almost 50' Front, East View Backyard, 4+1 Bdrms, Approx. 3300 Sqft Above Ground. Large Primary Suite With Sitting Area, The seller spent hundreds of thousands to upgrade in 2022, New Main entrance Door, New Rear Door, replaced almost all Windows; New Roof, New Appliances, New Garage Door, New water softener, New water purifier; Color changing lights at Entrance, Dining, Breakfast and Primary bedroom. New Curtains, Automatic Curtains At Prm Bedroom and Family Room.Walking Distance To Top Junior And High Schools, Parks, Playgrounds, Hotel, Supermarket, Banks, Restaurants, Plaza. Open & Big Kitchen W/ Granite Counters. Mins To 2 T&T Supermarkets, Go Train &Hwy 404&407 To Everywhere. **** EXTRAS **** Dishwasher, Washer/Dryer, Water softener, Water Purifier, Camera hardware system, all window's coverings, All Elfs. (id:27910)
Property Details
|
MLS® Number
|
N8246642 |
|
Property Type
|
Single Family |
|
Community Name
|
Unionville |
|
Amenities Near By
|
Park, Public Transit, Schools |
|
Community Features
|
Community Centre |
|
Features
|
Ravine |
|
Parking Space Total
|
6 |
Building
|
Bathroom Total
|
3 |
|
Bedrooms Above Ground
|
4 |
|
Bedrooms Total
|
4 |
|
Basement Type
|
Full |
|
Construction Style Attachment
|
Detached |
|
Cooling Type
|
Central Air Conditioning |
|
Exterior Finish
|
Brick |
|
Fireplace Present
|
Yes |
|
Heating Fuel
|
Natural Gas |
|
Heating Type
|
Forced Air |
|
Stories Total
|
2 |
|
Type
|
House |
Parking
Land
|
Acreage
|
No |
|
Land Amenities
|
Park, Public Transit, Schools |
|
Size Irregular
|
49.87 X 114.83 Ft |
|
Size Total Text
|
49.87 X 114.83 Ft |
Rooms
| Level |
Type |
Length |
Width |
Dimensions |
|
Second Level |
Family Room |
5.48 m |
5.48 m |
5.48 m x 5.48 m |
|
Second Level |
Primary Bedroom |
7.18 m |
4.96 m |
7.18 m x 4.96 m |
|
Second Level |
Bedroom 2 |
3.75 m |
3.45 m |
3.75 m x 3.45 m |
|
Second Level |
Bedroom 3 |
3.75 m |
3.19 m |
3.75 m x 3.19 m |
|
Second Level |
Bedroom 4 |
4.16 m |
3.93 m |
4.16 m x 3.93 m |
|
Ground Level |
Living Room |
6.36 m |
3.91 m |
6.36 m x 3.91 m |
|
Ground Level |
Dining Room |
4.16 m |
3.76 m |
4.16 m x 3.76 m |
|
Ground Level |
Kitchen |
3.91 m |
3.47 m |
3.91 m x 3.47 m |
|
Ground Level |
Eating Area |
5.25 m |
3.2 m |
5.25 m x 3.2 m |
|
Ground Level |
Office |
3.91 m |
2.66 m |
3.91 m x 2.66 m |

