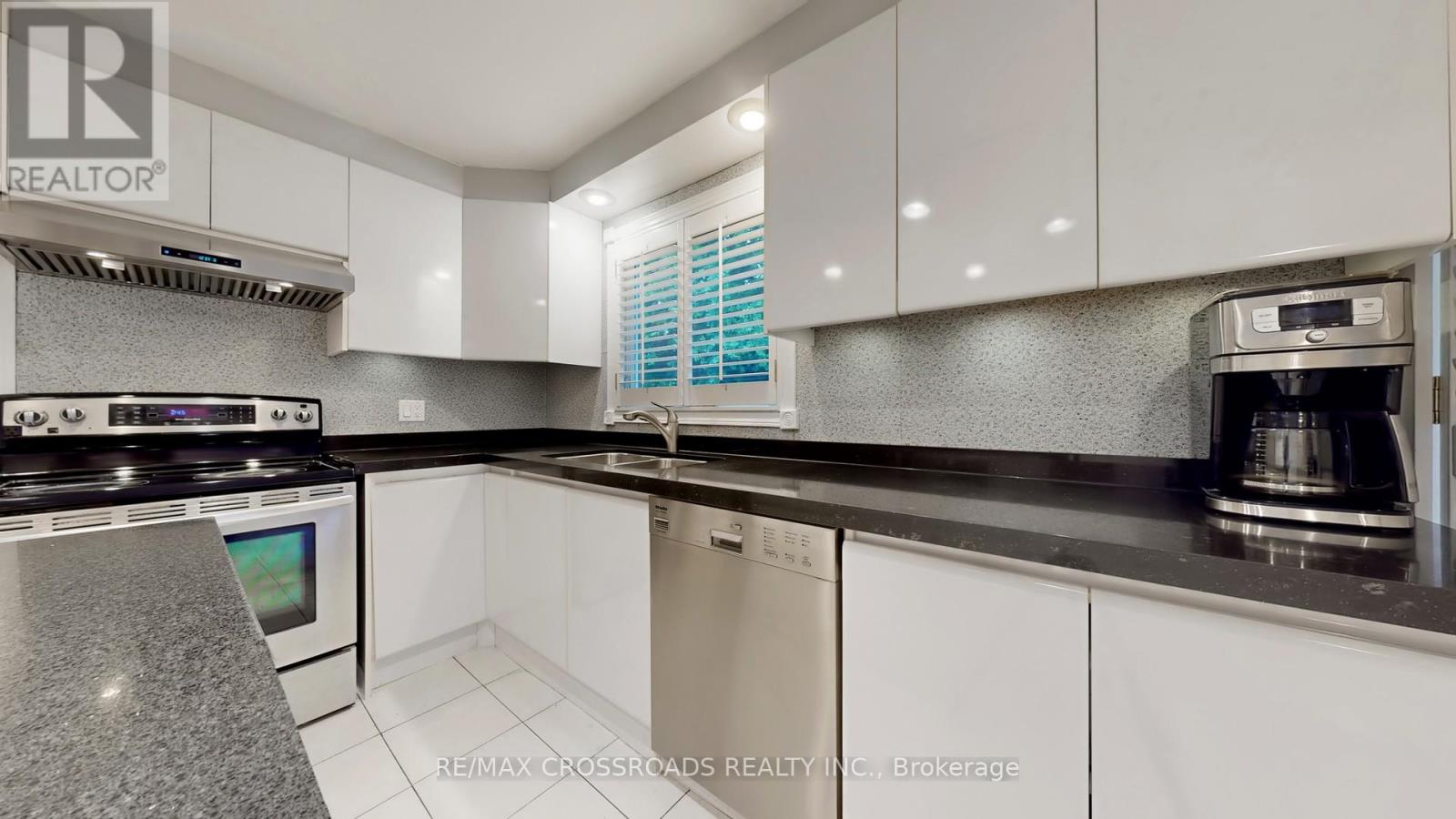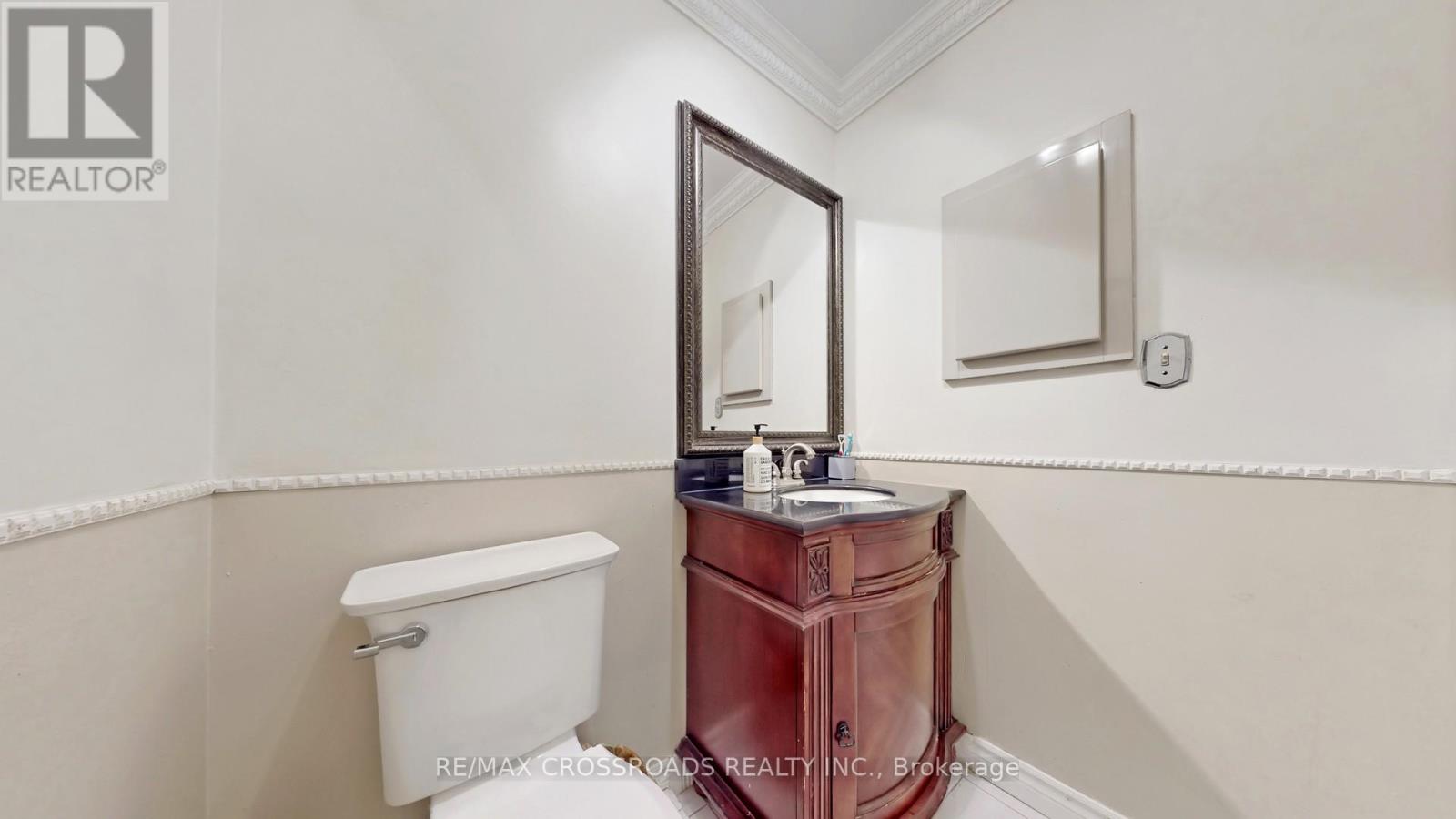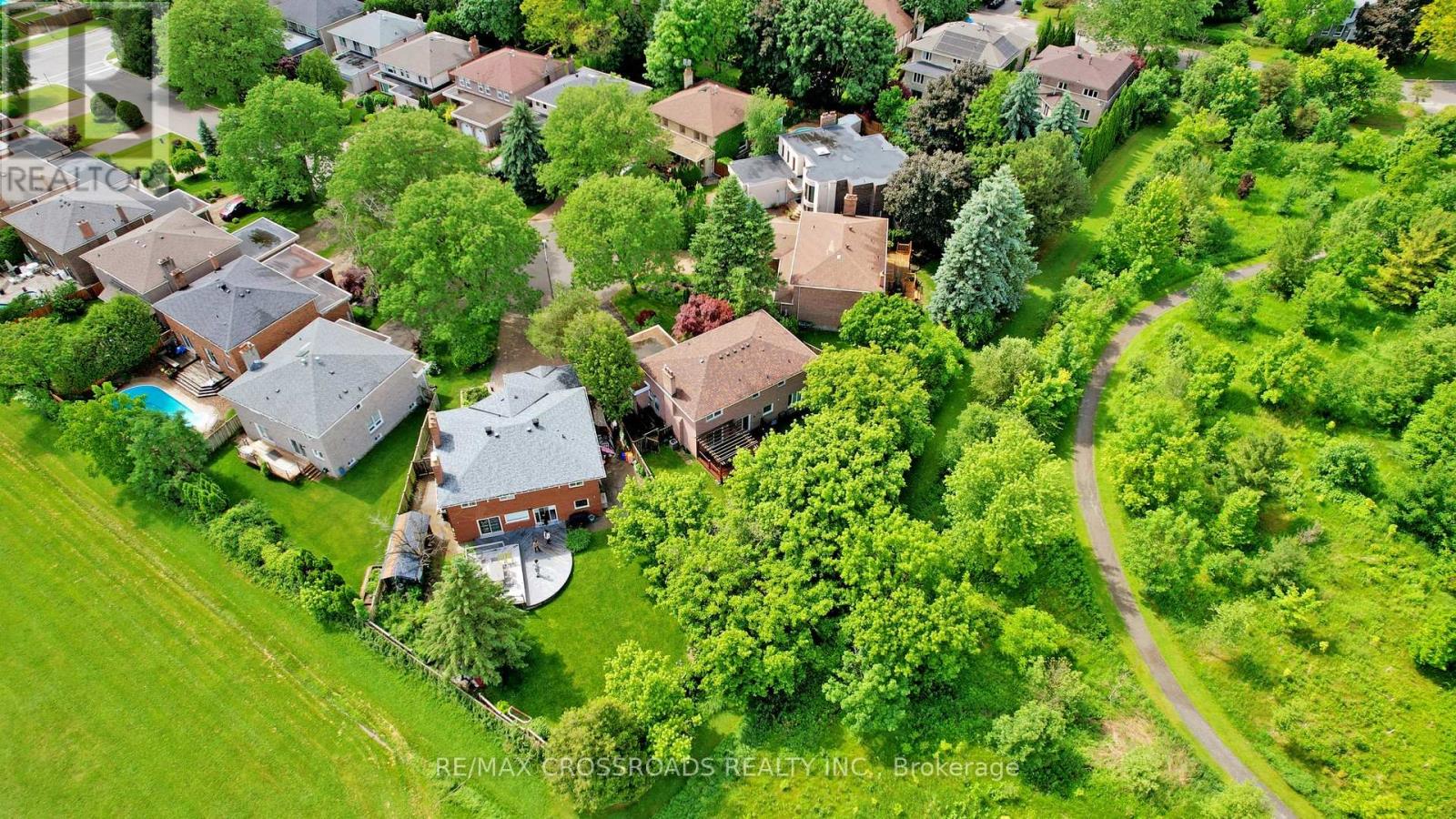5 Bedroom
4 Bathroom
Fireplace
Central Air Conditioning
Forced Air
$2,280,000
5 Reasons to Fall in Love with This Home.(1)**Prime Location**: Nestled on a serene court in the coveted German Mills neighbourhood, homes in this location rarely come to market. Enjoy quick access to Highway 404, public transport, and a wealth of amenities just moments away.(2)**Top-Rated Schools** Perfect for families, this home is just a 2-minute walk to two top-ranking schools: German Mills Public School and St. Michael Catholic Academy, ensuring an exceptional education for your children.(3)**City Living with a Cottage Feel** Experience the best of both worlds with this home's lush, mature trees and stunning landscaping in both the front and backyard. The backyard faces a beautiful park, creating a tranquil, cottage-like atmosphere right in the city.(4)**Spacious and Detached** This detached home boasts approximately 3,700 sq ft of living space, offering plenty of room for your family to grow and thrive.(5)**Legal Basement Apartment** Benefit from the added value of a legal basement apartment, perfect for rental income, extended family, or as a versatile additional living space.Don't miss out on this rare gem in German Mills it's the perfect blend of luxury, convenience, and natural beauty! **** EXTRAS **** New Roof two years ago, Newer Deck and Pergola, New California Shutters,8 New Exterior Cameras with Cat6 Cables Installed. (id:27910)
Property Details
|
MLS® Number
|
N8420670 |
|
Property Type
|
Single Family |
|
Community Name
|
German Mills |
|
Amenities Near By
|
Hospital, Park, Public Transit, Schools |
|
Features
|
Cul-de-sac, Conservation/green Belt |
|
Parking Space Total
|
8 |
Building
|
Bathroom Total
|
4 |
|
Bedrooms Above Ground
|
4 |
|
Bedrooms Below Ground
|
1 |
|
Bedrooms Total
|
5 |
|
Appliances
|
Dishwasher, Dryer, Refrigerator, Stove, Washer |
|
Basement Features
|
Apartment In Basement, Separate Entrance |
|
Basement Type
|
N/a |
|
Construction Style Attachment
|
Detached |
|
Cooling Type
|
Central Air Conditioning |
|
Exterior Finish
|
Brick |
|
Fireplace Present
|
Yes |
|
Foundation Type
|
Unknown |
|
Heating Fuel
|
Natural Gas |
|
Heating Type
|
Forced Air |
|
Stories Total
|
2 |
|
Type
|
House |
|
Utility Water
|
Municipal Water |
Parking
Land
|
Acreage
|
No |
|
Land Amenities
|
Hospital, Park, Public Transit, Schools |
|
Sewer
|
Sanitary Sewer |
|
Size Irregular
|
40.33 X 130 Ft ; Rear 105' N100' S 130' |
|
Size Total Text
|
40.33 X 130 Ft ; Rear 105' N100' S 130' |
Rooms
| Level |
Type |
Length |
Width |
Dimensions |
|
Second Level |
Primary Bedroom |
5.8 m |
4 m |
5.8 m x 4 m |
|
Second Level |
Bedroom 2 |
4.35 m |
4.3 m |
4.35 m x 4.3 m |
|
Second Level |
Bedroom 3 |
4.4 m |
3.8 m |
4.4 m x 3.8 m |
|
Second Level |
Bedroom 4 |
4.3 m |
2.9 m |
4.3 m x 2.9 m |
|
Basement |
Recreational, Games Room |
6.1 m |
3.7 m |
6.1 m x 3.7 m |
|
Basement |
Kitchen |
4.3 m |
3.3 m |
4.3 m x 3.3 m |
|
Basement |
Bedroom 5 |
3.34 m |
2.5 m |
3.34 m x 2.5 m |
|
Main Level |
Living Room |
5.6 m |
4 m |
5.6 m x 4 m |
|
Main Level |
Dining Room |
5 m |
3.65 m |
5 m x 3.65 m |
|
Main Level |
Kitchen |
5.3 m |
3.65 m |
5.3 m x 3.65 m |
|
Main Level |
Family Room |
5.5 m |
3.66 m |
5.5 m x 3.66 m |
|
Main Level |
Laundry Room |
3.6 m |
2.42 m |
3.6 m x 2.42 m |










































