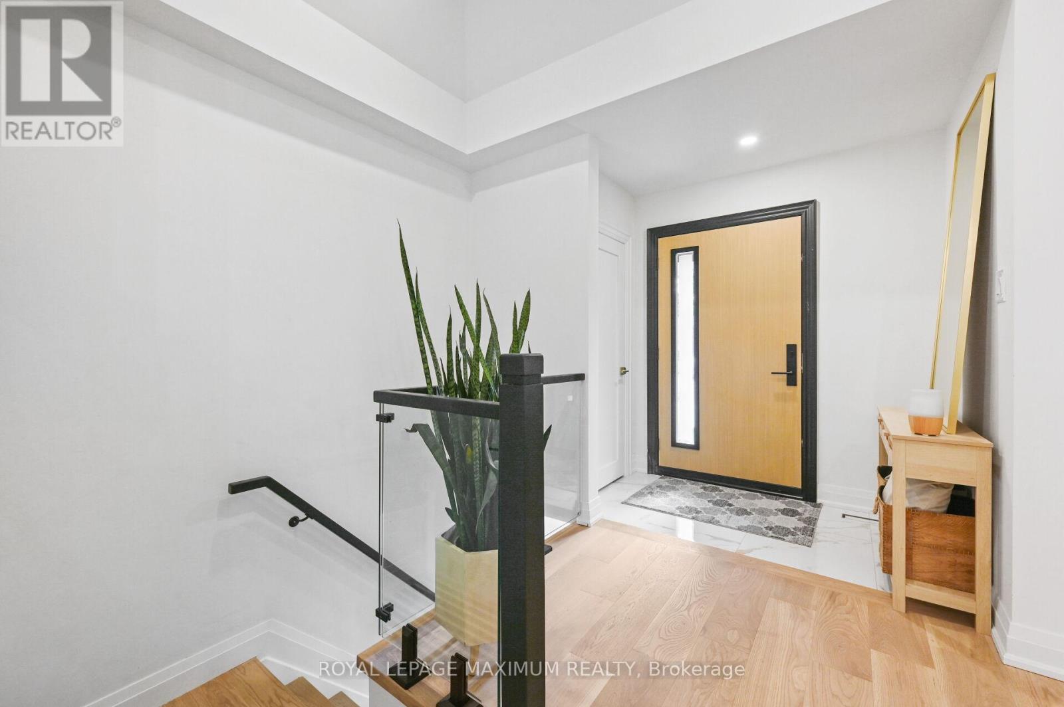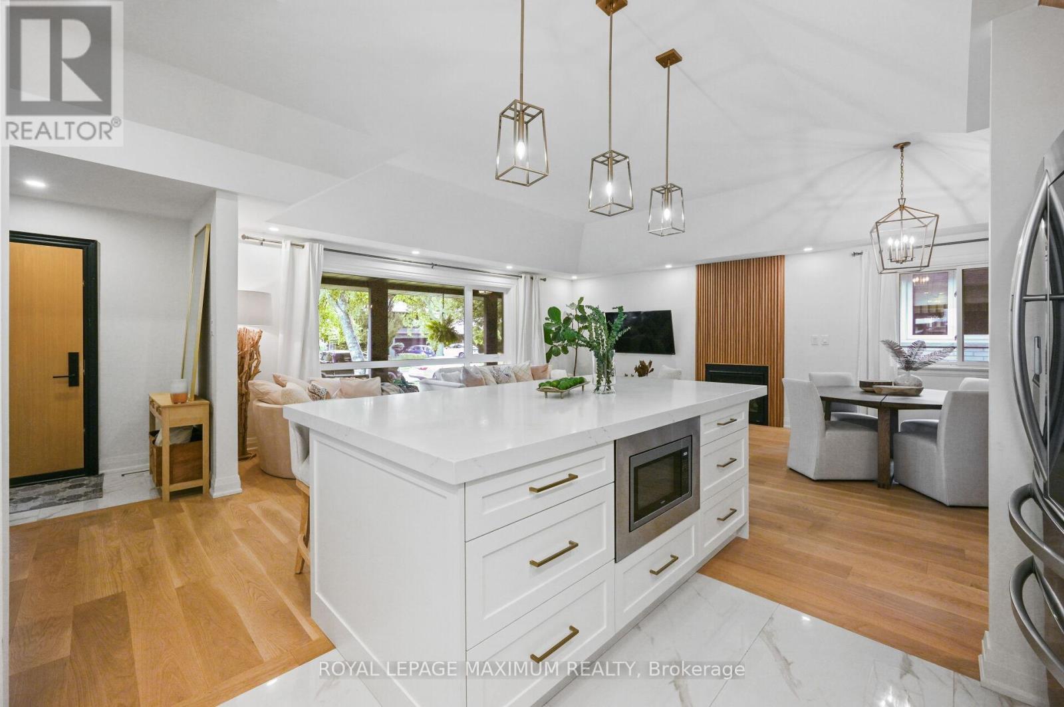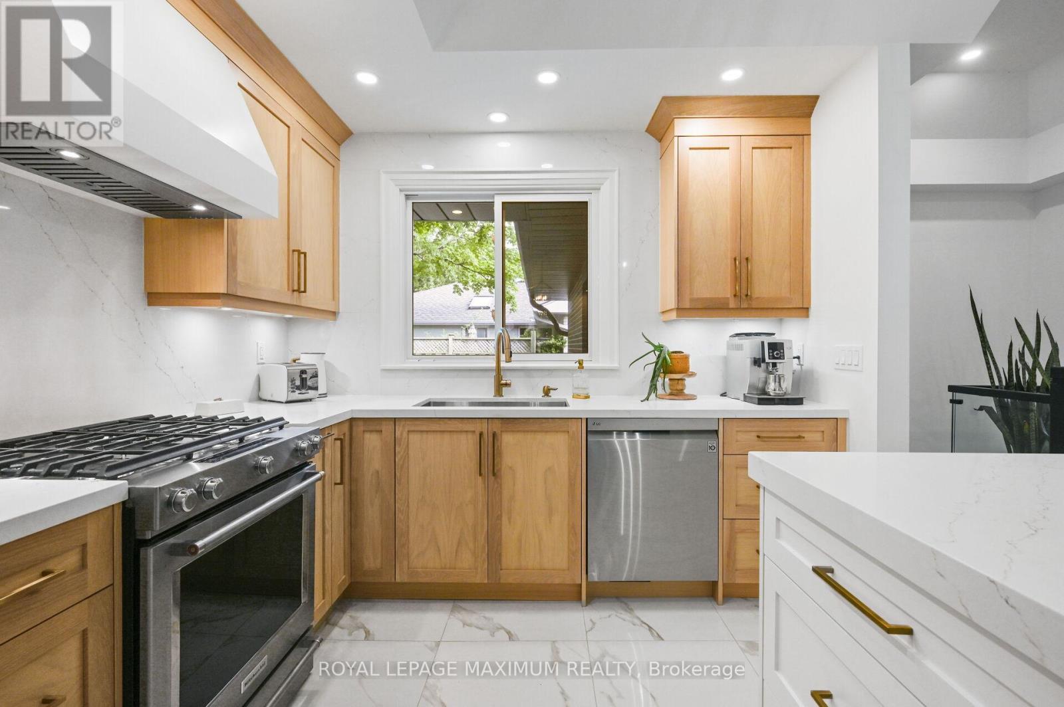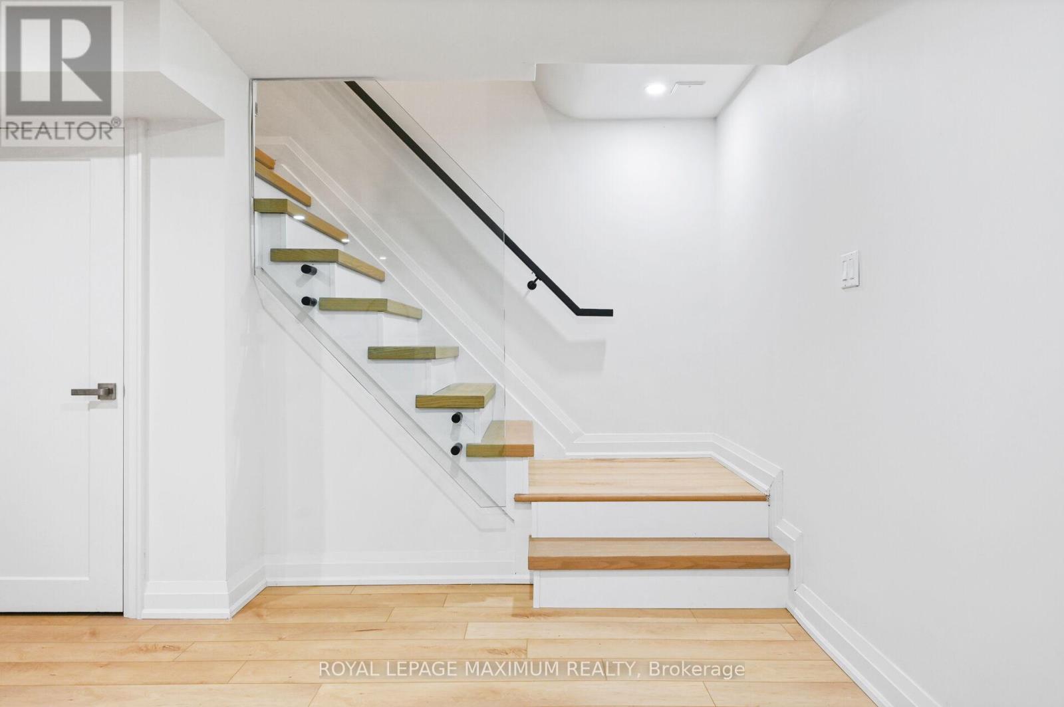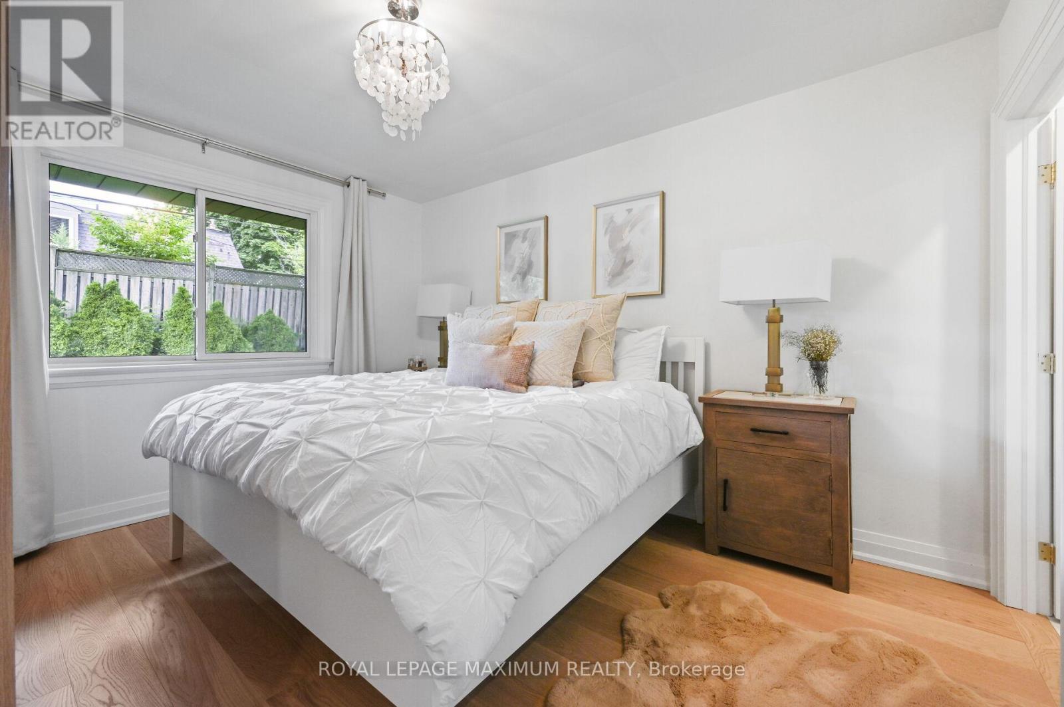4 Bedroom
3 Bathroom
Bungalow
Fireplace
Central Air Conditioning
Forced Air
$1,899,900
Welcome to this stunning, magazine-worthy home, fully renovated with impeccable style. Featuring 3 bedrooms and 3 bathrooms, the primary suite boasts an exquisite curbless shower ensuite. The expansive living room is perfect for entertaining, flowing into a modern kitchen with white oak cabinetry and a striking 6-seater island. The fully finished basement includes an extra bedroom, gym, office, and rec room. Enjoy seamless indoor-outdoor living with a walkout to a spacious yard and patio. This home blends luxury and comfort, offering a sophisticated lifestyle in every detail. Don't miss your chance to own this dream home! **** EXTRAS **** White oak hardwood floors. waterproof vinyl in basement. Fridge small drawer can be converted to freezer or fridge. Fridge dispenses water/ice and also makes ice balls in drawer, has knock peek glass door. Waterproofing in yard Sump pump. (id:27910)
Property Details
|
MLS® Number
|
W8445520 |
|
Property Type
|
Single Family |
|
Community Name
|
Markland Wood |
|
Parking Space Total
|
6 |
Building
|
Bathroom Total
|
3 |
|
Bedrooms Above Ground
|
3 |
|
Bedrooms Below Ground
|
1 |
|
Bedrooms Total
|
4 |
|
Appliances
|
Dishwasher, Dryer, Garage Door Opener, Refrigerator, Stove, Washer, Window Coverings |
|
Architectural Style
|
Bungalow |
|
Basement Development
|
Finished |
|
Basement Type
|
N/a (finished) |
|
Construction Style Attachment
|
Detached |
|
Cooling Type
|
Central Air Conditioning |
|
Exterior Finish
|
Brick |
|
Fireplace Present
|
Yes |
|
Foundation Type
|
Concrete |
|
Heating Fuel
|
Natural Gas |
|
Heating Type
|
Forced Air |
|
Stories Total
|
1 |
|
Type
|
House |
|
Utility Water
|
Municipal Water |
Parking
Land
|
Acreage
|
No |
|
Sewer
|
Sanitary Sewer |
|
Size Irregular
|
56.47 X 100.14 Ft |
|
Size Total Text
|
56.47 X 100.14 Ft |
Rooms
| Level |
Type |
Length |
Width |
Dimensions |
|
Basement |
Office |
3.5 m |
3 m |
3.5 m x 3 m |
|
Basement |
Recreational, Games Room |
3.9 m |
1.72 m |
3.9 m x 1.72 m |
|
Basement |
Laundry Room |
2.61 m |
2.36 m |
2.61 m x 2.36 m |
|
Basement |
Family Room |
7.54 m |
4.39 m |
7.54 m x 4.39 m |
|
Basement |
Bedroom |
3.6 m |
3.5 m |
3.6 m x 3.5 m |
|
Main Level |
Living Room |
6.09 m |
3.6 m |
6.09 m x 3.6 m |
|
Main Level |
Dining Room |
3.88 m |
3.33 m |
3.88 m x 3.33 m |
|
Main Level |
Kitchen |
3.88 m |
3.14 m |
3.88 m x 3.14 m |
|
Main Level |
Primary Bedroom |
3.91 m |
3.22 m |
3.91 m x 3.22 m |
|
Main Level |
Bedroom 2 |
4.36 m |
2.64 m |
4.36 m x 2.64 m |
|
Main Level |
Bedroom 3 |
3.32 m |
2.51 m |
3.32 m x 2.51 m |
|
Main Level |
Foyer |
2.63 m |
1.85 m |
2.63 m x 1.85 m |




