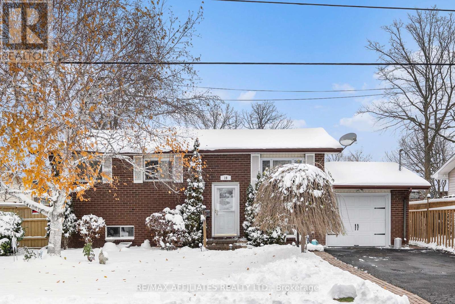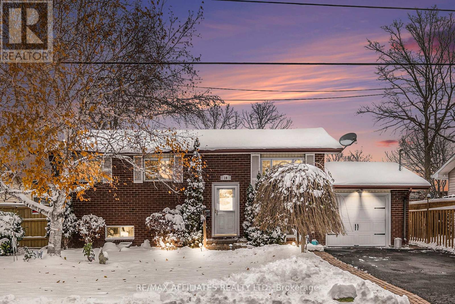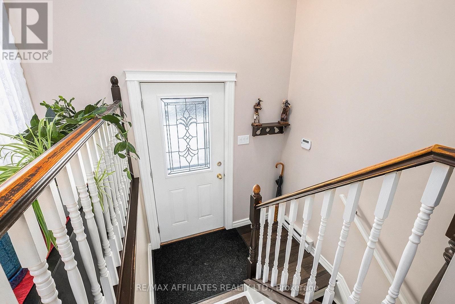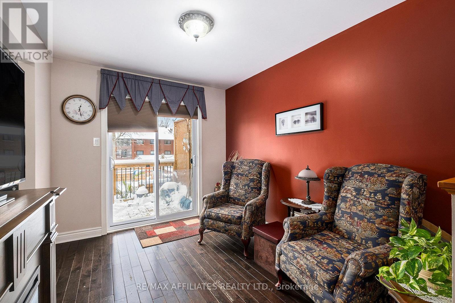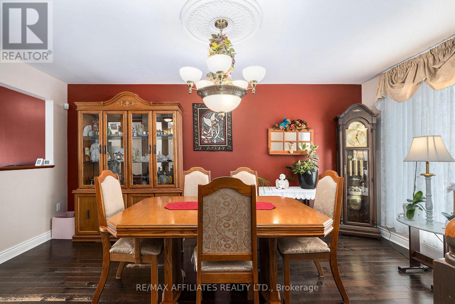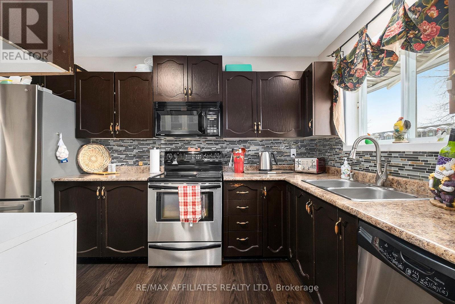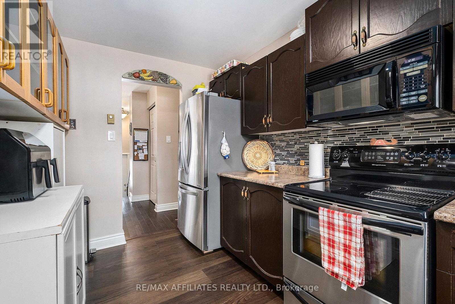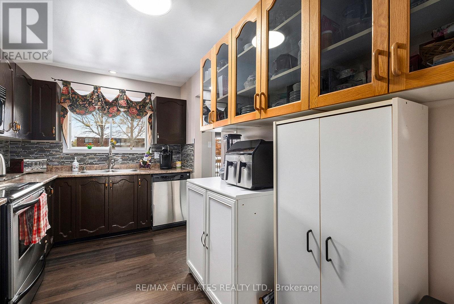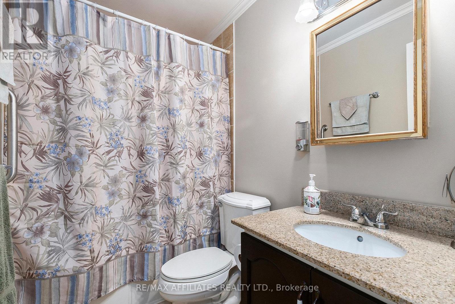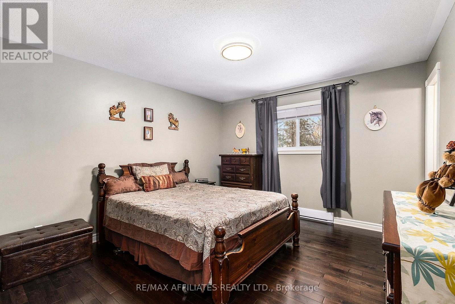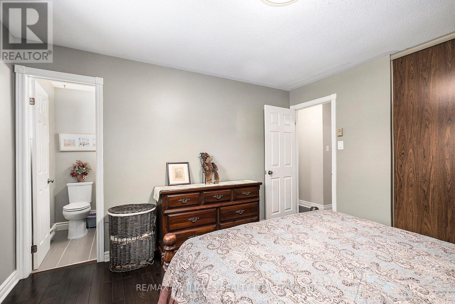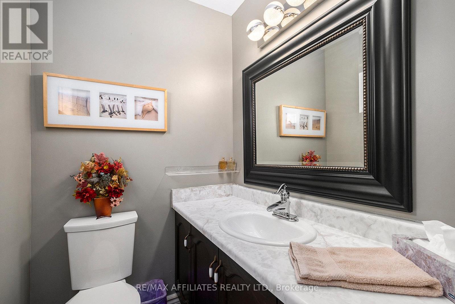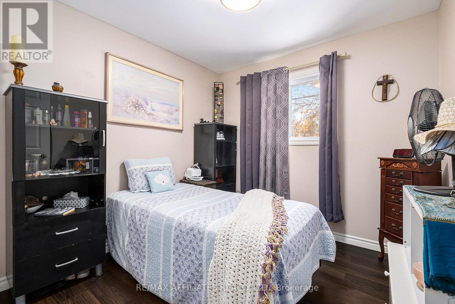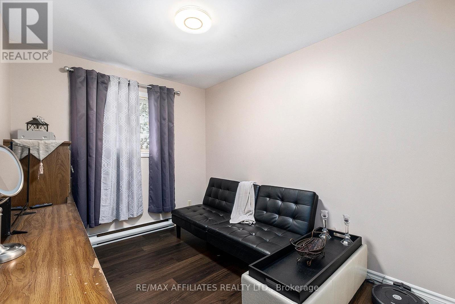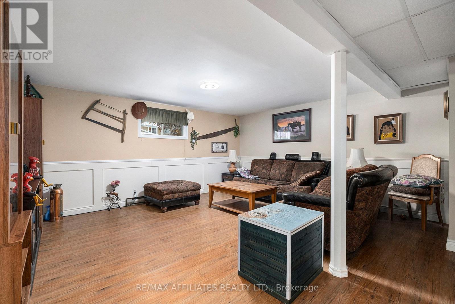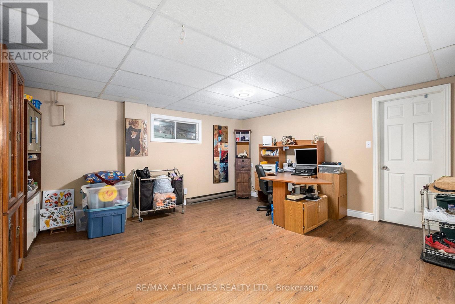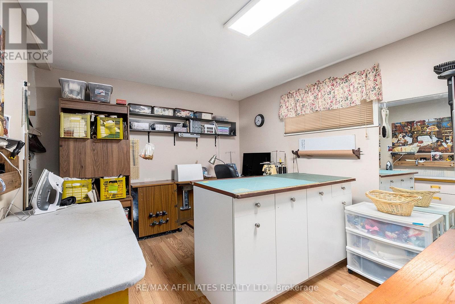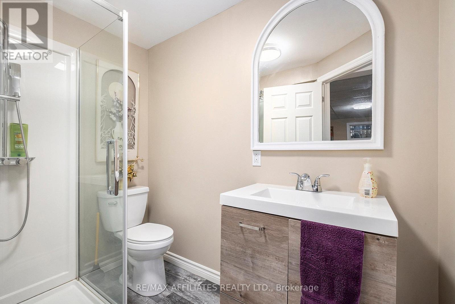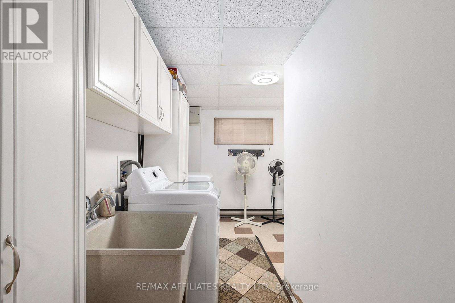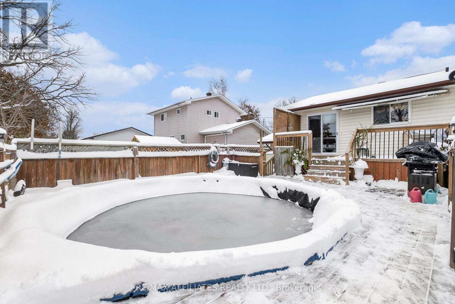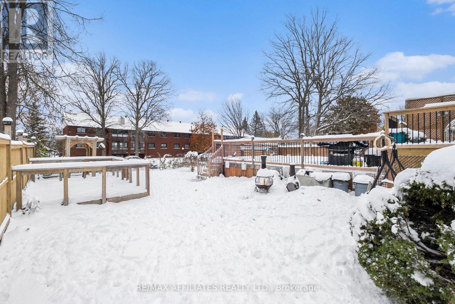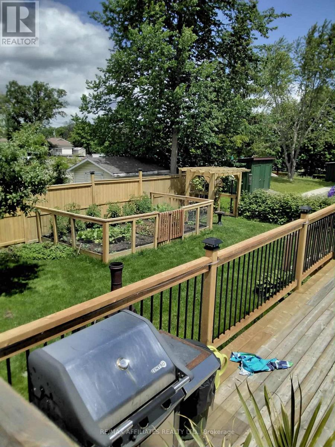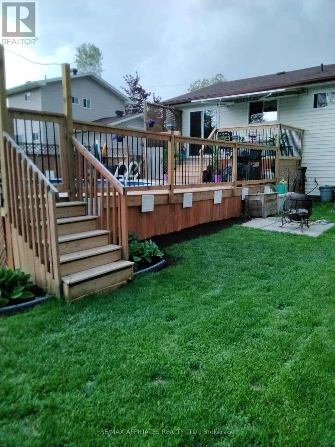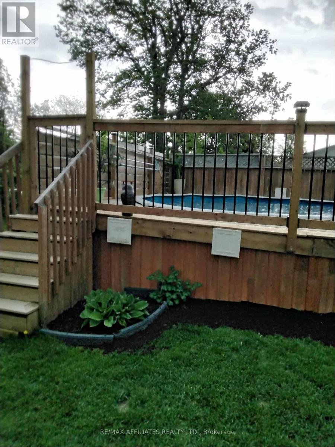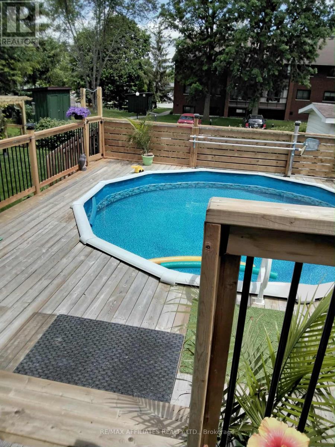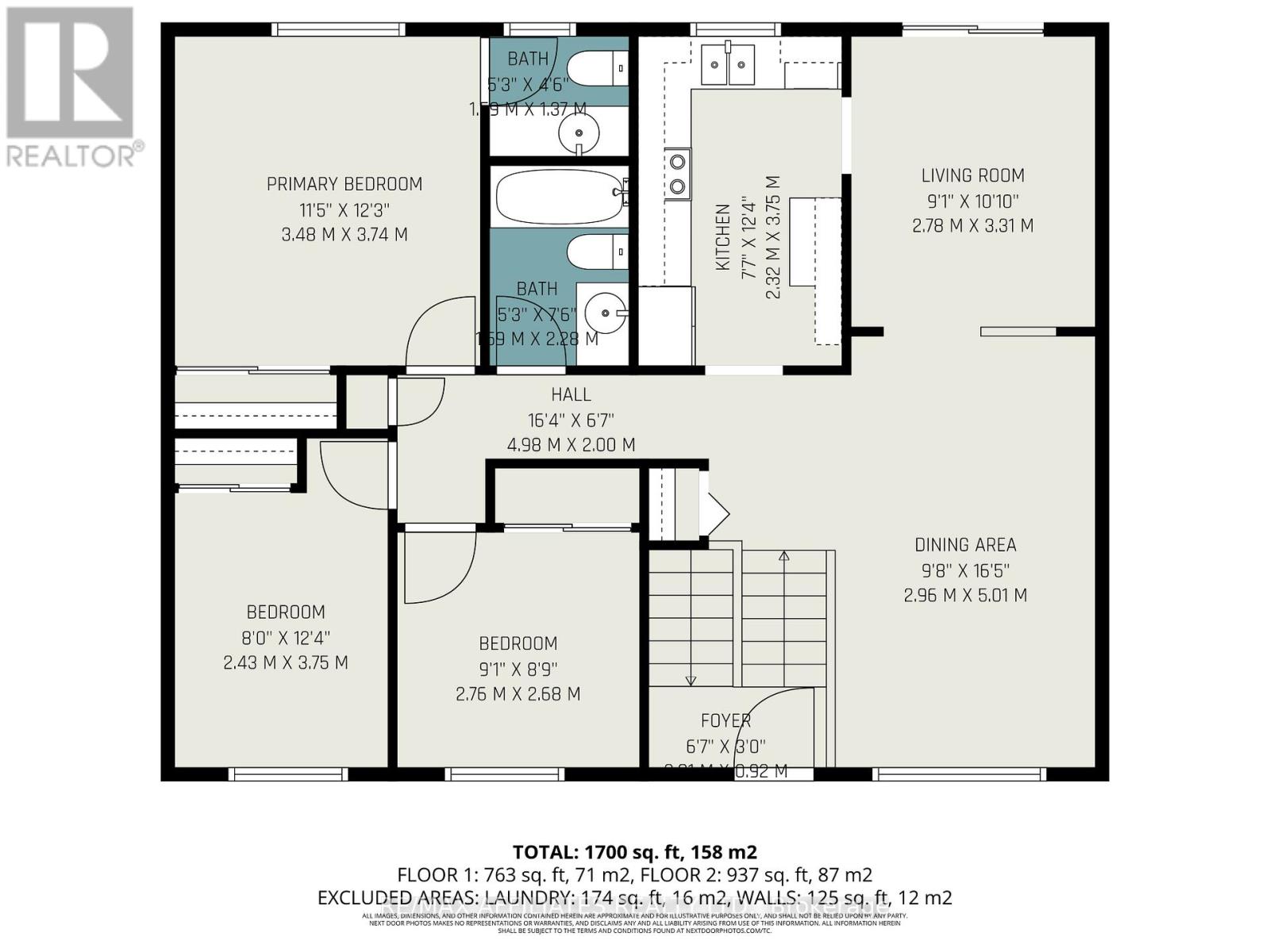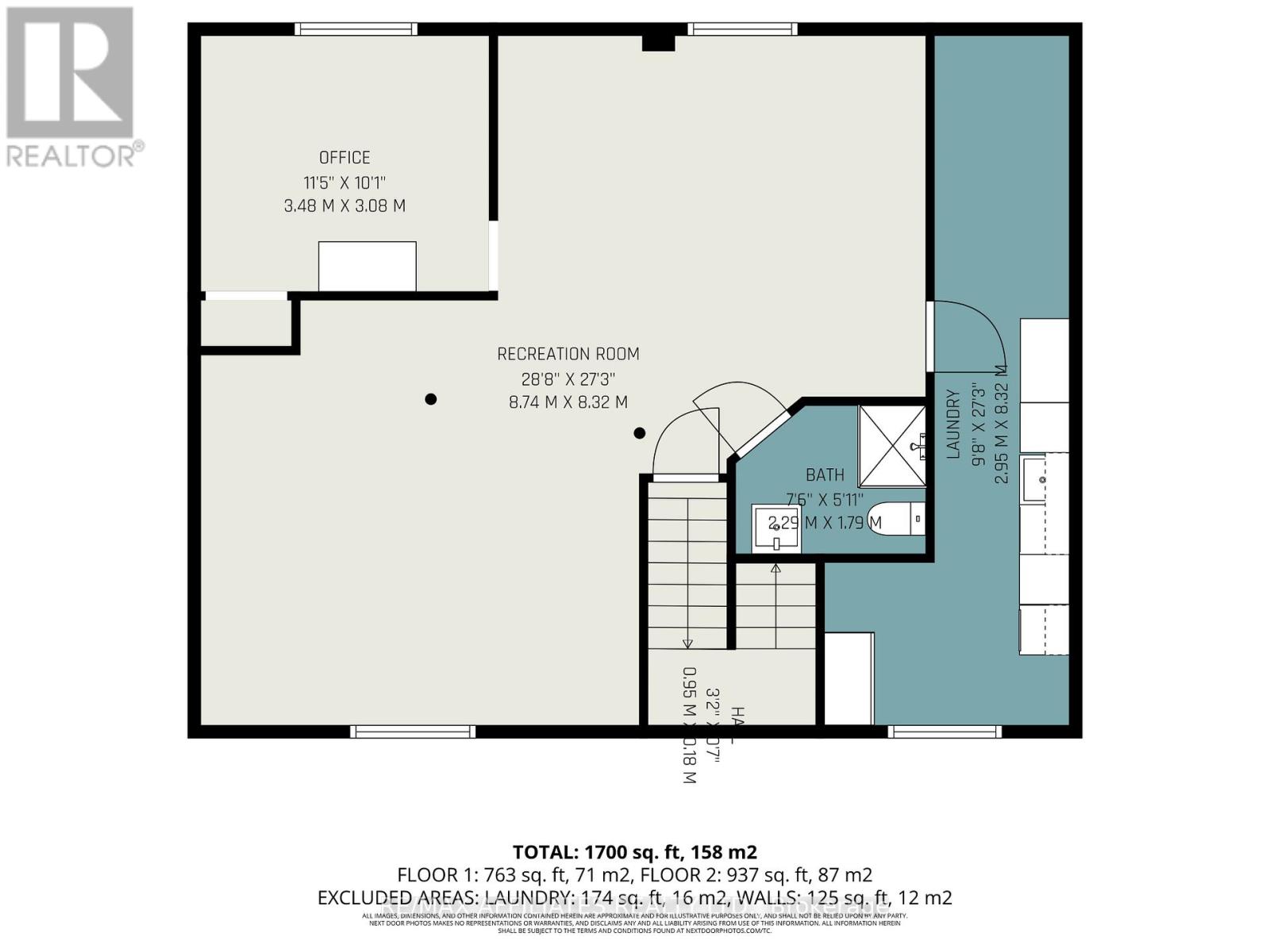4 Bedroom
3 Bathroom
700 - 1,100 ft2
Raised Bungalow
Above Ground Pool
None
Baseboard Heaters
$539,900
Welcome to 19 Knox Street in Carleton Place, a well-cared-for split-level home offering comfort, space, and value in a friendly established neighbourhood. With three bedrooms up plus 1 down and two and a half bathrooms, this home is ideal for those starting out, raising a family, or looking to downsize while keeping plenty of room to live and enjoy. The main level features warm hardwood flooring and a bright open layout connecting the living and dining areas, ideal for everyday living or entertaining. The kitchen includes dark cabinetry, a tile backsplash, updated counters, and stainless steel appliances, combining function with a touch of style. Patio doors open to a sunny back deck overlooking a fenced yard with an above-ground pool and plenty of space for gardens or play. Upstairs, you'll find three comfortable bedrooms and two updated bathrooms, including a convenient ensuite. The finished lower level expands your living space with a generous family room, office area, laundry, and a renovated three-piece bathroom complete with a shower. An attached garage, insulated construction, and updated finishes add everyday comfort and efficiency. Set on a quiet street surrounded by mature trees, this home is within walking distance of schools, parks, and trails, and just minutes from shops, restaurants, and downtown Carleton Place. Enjoy the welcoming small-town atmosphere, strong sense of community, and easy commute to Ottawa that make this area such a popular choice for families and downsizers alike. (id:28469)
Property Details
|
MLS® Number
|
X12537162 |
|
Property Type
|
Single Family |
|
Community Name
|
909 - Carleton Place |
|
Parking Space Total
|
2 |
|
Pool Type
|
Above Ground Pool |
|
Structure
|
Shed |
Building
|
Bathroom Total
|
3 |
|
Bedrooms Above Ground
|
3 |
|
Bedrooms Below Ground
|
1 |
|
Bedrooms Total
|
4 |
|
Appliances
|
Water Heater, Dryer, Freezer, Hood Fan, Microwave, Stove, Washer, Refrigerator |
|
Architectural Style
|
Raised Bungalow |
|
Basement Development
|
Finished |
|
Basement Type
|
N/a (finished) |
|
Construction Style Attachment
|
Detached |
|
Cooling Type
|
None |
|
Exterior Finish
|
Brick |
|
Heating Fuel
|
Electric |
|
Heating Type
|
Baseboard Heaters |
|
Stories Total
|
1 |
|
Size Interior
|
700 - 1,100 Ft2 |
|
Type
|
House |
|
Utility Water
|
Municipal Water |
Parking
Land
|
Acreage
|
No |
|
Sewer
|
Sanitary Sewer |
|
Size Depth
|
106 M |
|
Size Frontage
|
60 M |
|
Size Irregular
|
60 X 106 M |
|
Size Total Text
|
60 X 106 M |
|
Zoning Description
|
Residential |
Rooms
| Level |
Type |
Length |
Width |
Dimensions |
|
Basement |
Bathroom |
2.29 m |
1.79 m |
2.29 m x 1.79 m |
|
Basement |
Recreational, Games Room |
8.74 m |
8.32 m |
8.74 m x 8.32 m |
|
Basement |
Office |
3.48 m |
3.08 m |
3.48 m x 3.08 m |
|
Basement |
Laundry Room |
2.95 m |
8.32 m |
2.95 m x 8.32 m |
|
Main Level |
Foyer |
2.21 m |
0.92 m |
2.21 m x 0.92 m |
|
Main Level |
Dining Room |
2.96 m |
5.01 m |
2.96 m x 5.01 m |
|
Main Level |
Living Room |
2.78 m |
3.31 m |
2.78 m x 3.31 m |
|
Main Level |
Kitchen |
2.32 m |
3.75 m |
2.32 m x 3.75 m |
|
Main Level |
Bathroom |
1.59 m |
2.28 m |
1.59 m x 2.28 m |
|
Main Level |
Primary Bedroom |
3.48 m |
3.74 m |
3.48 m x 3.74 m |
|
Main Level |
Bathroom |
1.59 m |
1.37 m |
1.59 m x 1.37 m |
|
Main Level |
Bedroom |
2.43 m |
3.75 m |
2.43 m x 3.75 m |
|
Main Level |
Bedroom |
2.76 m |
2.68 m |
2.76 m x 2.68 m |

