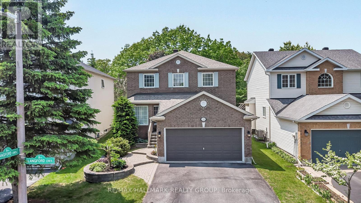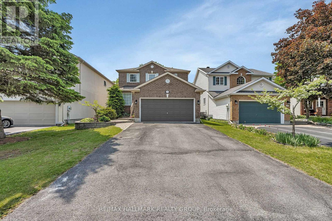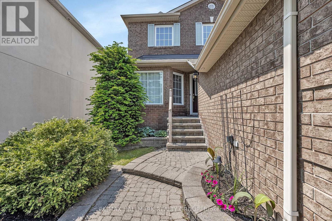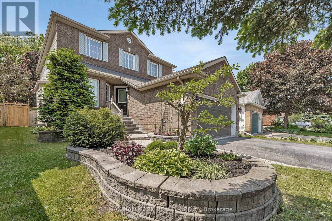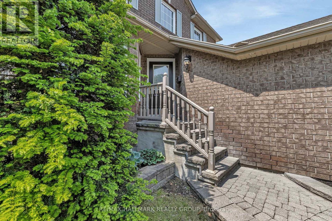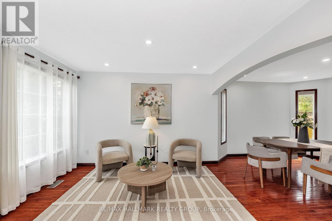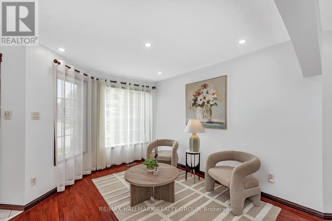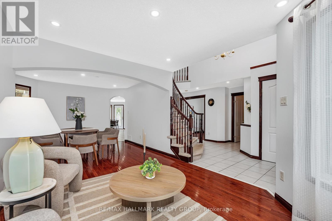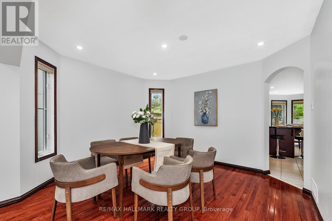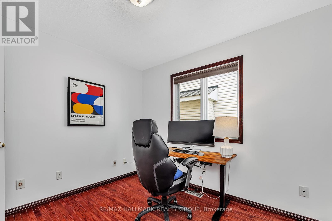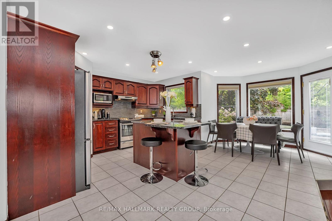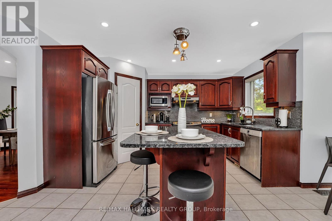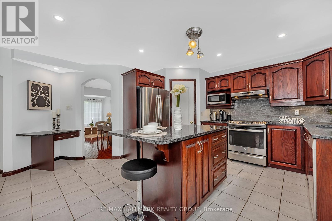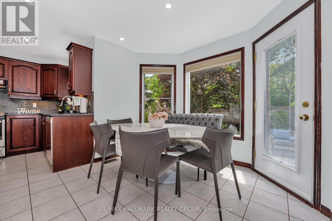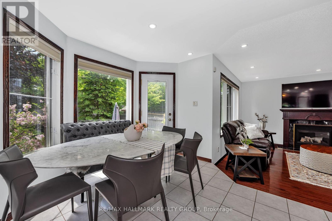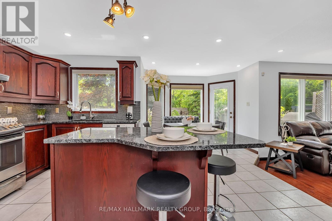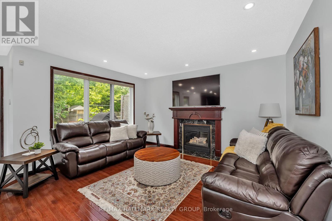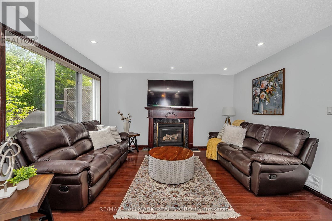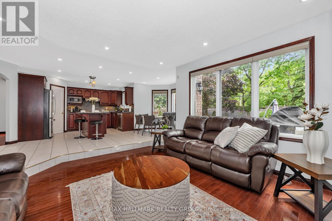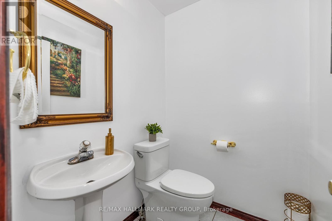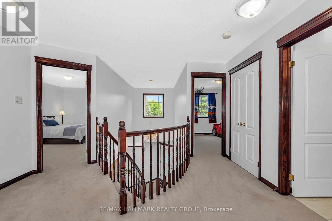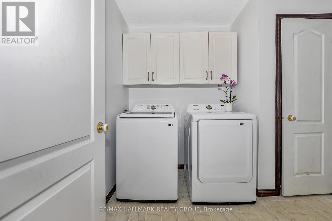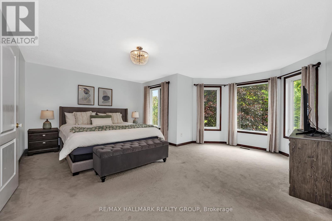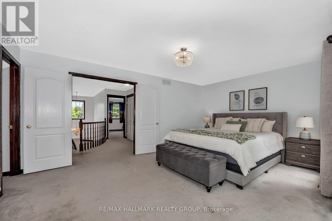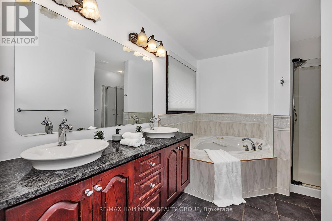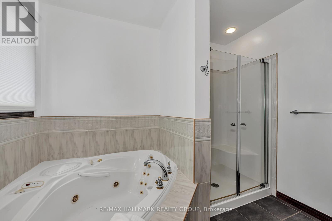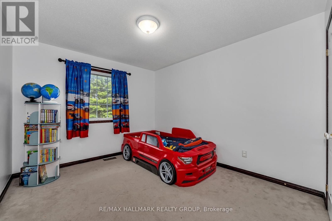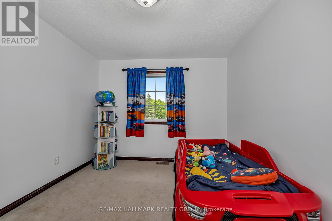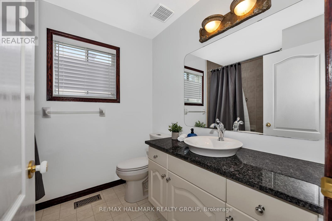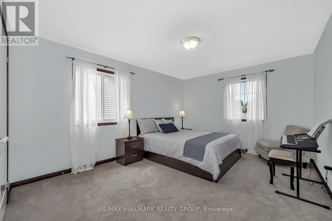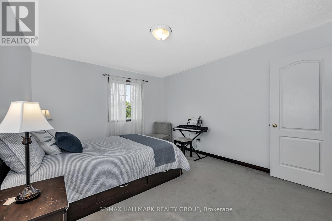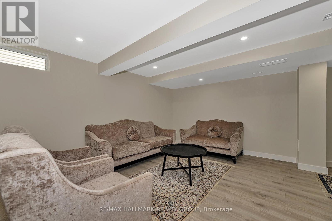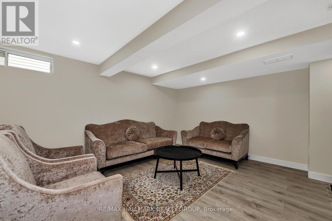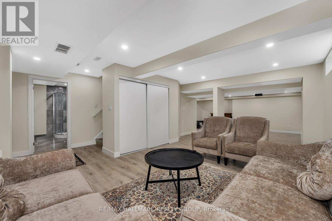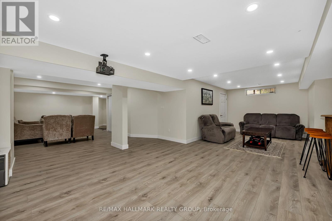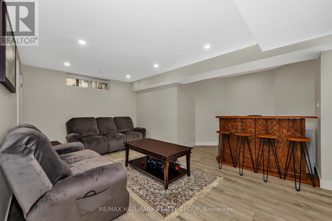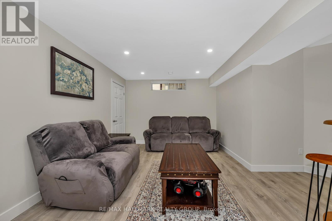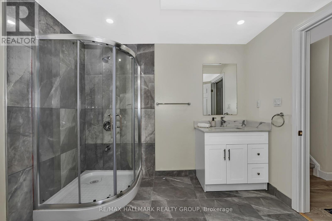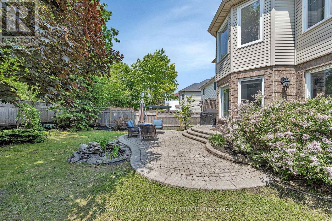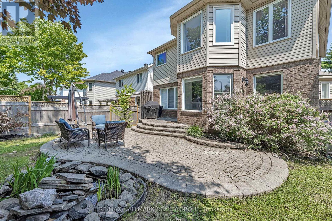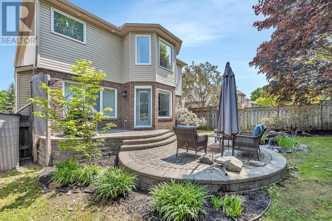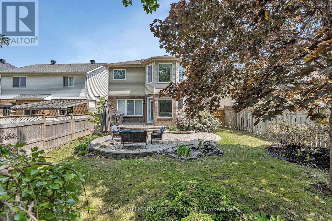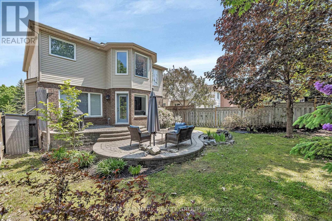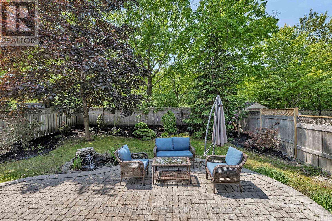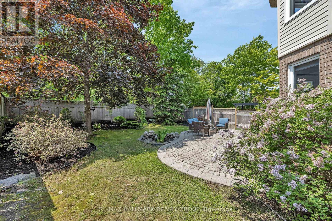19 Langford Crescent Ottawa, Ontario K2K 2N5
$927,000
Located on one of Kanata Lakes most prestigious streets, this Cardel Monaco model was thoughtfully customized from a 4-bedroom to a 3-bedroom layout, creating spacious and comfortable rooms on the second level. The main floor offers a den/home office and an open-concept kitchen with a walk-in pantry, overlooking a sunken family roomperfect for family living and entertaining. The kitchen shines with granite countertops. The private backyard, with no rear neighbours, is beautifully landscaped and features a two-tiered patio, pond, and waterfallan ideal setting for summer relaxation.Upgrades include: Room addition (2016) Finished basement (2023) New furnace (2022) New window blinds (2024) Roof shingles (Oct. 2015) Kitchen and bathroom upgrades (Dec. 2014) Flooring: Hardwood, Ceramic, and Wall-to-Wall Carpet, Washer (2024)Dryer (2024) (id:28469)
Open House
This property has open houses!
2:00 pm
Ends at:4:00 pm
Property Details
| MLS® Number | X12203289 |
| Property Type | Single Family |
| Neigbourhood | Kanata Lakes |
| Community Name | 9007 - Kanata - Kanata Lakes/Heritage Hills |
| Amenities Near By | Public Transit, Park |
| Parking Space Total | 4 |
Building
| Bathroom Total | 4 |
| Bedrooms Above Ground | 3 |
| Bedrooms Total | 3 |
| Age | 16 To 30 Years |
| Amenities | Fireplace(s) |
| Appliances | Central Vacuum, Alarm System, Blinds, Dishwasher, Dryer, Storage Shed, Stove, Washer, Refrigerator |
| Basement Development | Unfinished |
| Basement Type | Full (unfinished) |
| Construction Style Attachment | Detached |
| Cooling Type | Central Air Conditioning |
| Exterior Finish | Brick |
| Fireplace Present | Yes |
| Fireplace Total | 1 |
| Foundation Type | Concrete |
| Half Bath Total | 1 |
| Heating Fuel | Natural Gas |
| Heating Type | Forced Air |
| Stories Total | 2 |
| Size Interior | 2,000 - 2,500 Ft2 |
| Type | House |
| Utility Water | Municipal Water |
Parking
| Attached Garage | |
| Garage |
Land
| Acreage | No |
| Fence Type | Fenced Yard |
| Land Amenities | Public Transit, Park |
| Sewer | Sanitary Sewer |
| Size Depth | 119 Ft ,4 In |
| Size Frontage | 38 Ft ,10 In |
| Size Irregular | 38.9 X 119.4 Ft |
| Size Total Text | 38.9 X 119.4 Ft |
| Zoning Description | Res |
Rooms
| Level | Type | Length | Width | Dimensions |
|---|---|---|---|---|
| Second Level | Bathroom | 3.5 m | 2.99 m | 3.5 m x 2.99 m |
| Second Level | Bedroom | 3.55 m | 3.04 m | 3.55 m x 3.04 m |
| Second Level | Bedroom | 4.47 m | 3.45 m | 4.47 m x 3.45 m |
| Second Level | Primary Bedroom | 5.33 m | 3.91 m | 5.33 m x 3.91 m |
| Main Level | Living Room | 3.7 m | 3.04 m | 3.7 m x 3.04 m |
| Main Level | Dining Room | 3.65 m | 3.35 m | 3.65 m x 3.35 m |
| Main Level | Den | 3.04 m | 2.74 m | 3.04 m x 2.74 m |
| Main Level | Kitchen | 4.21 m | 4.24 m | 4.21 m x 4.24 m |
| Main Level | Dining Room | 3.2 m | 2.99 m | 3.2 m x 2.99 m |
| Main Level | Family Room | 4.31 m | 4.26 m | 4.31 m x 4.26 m |

