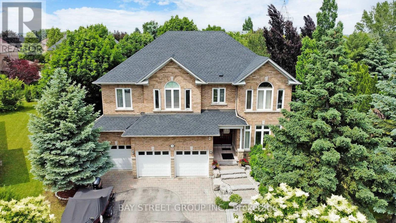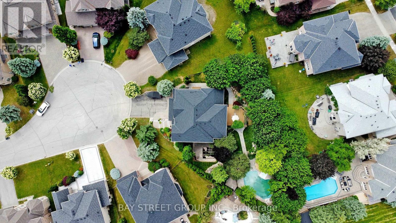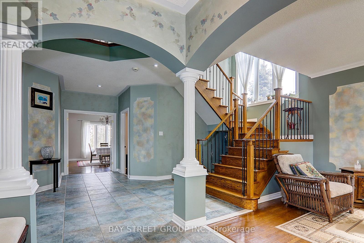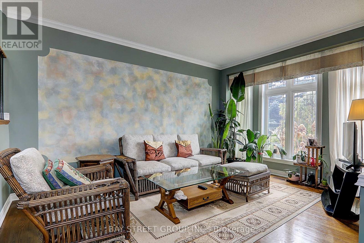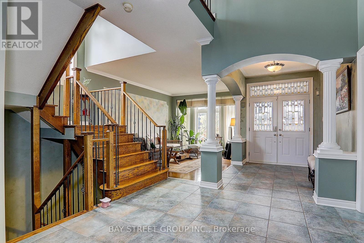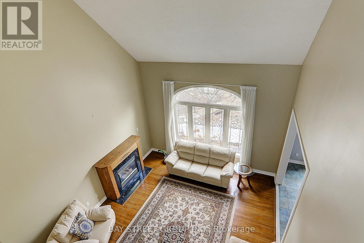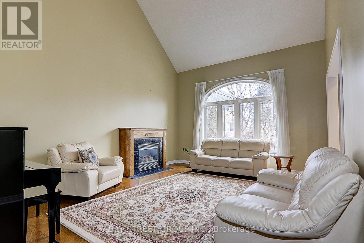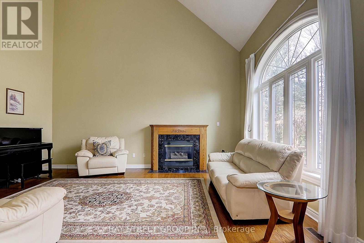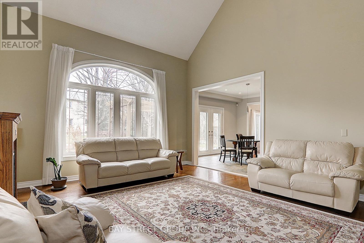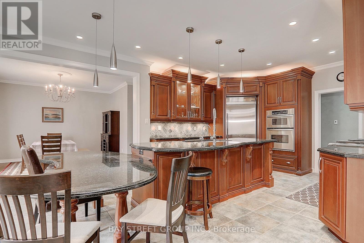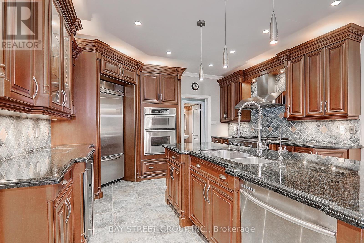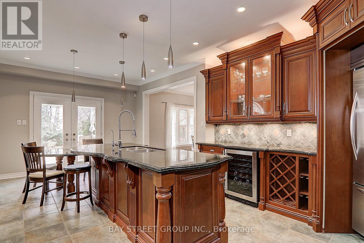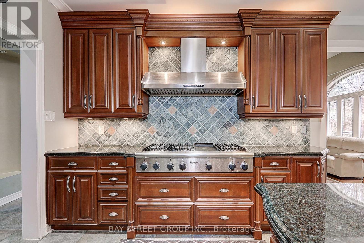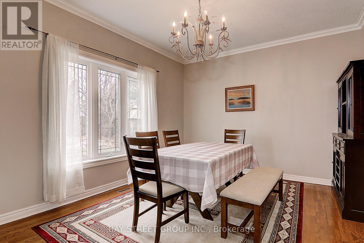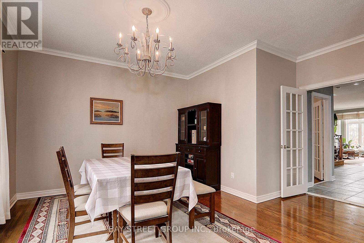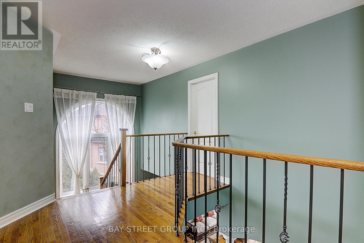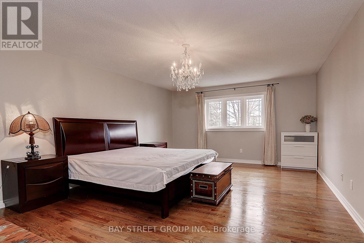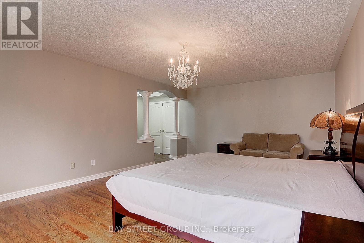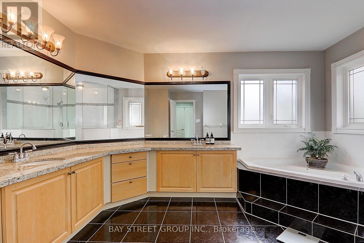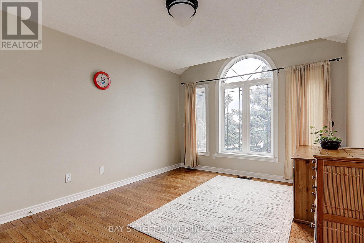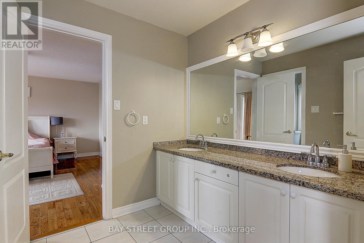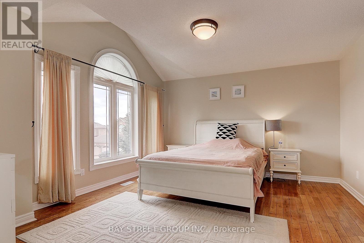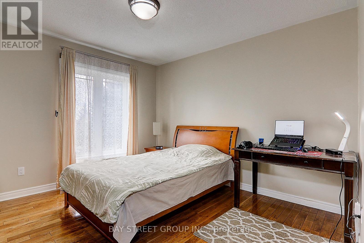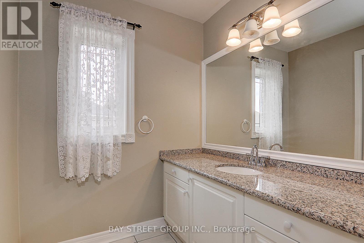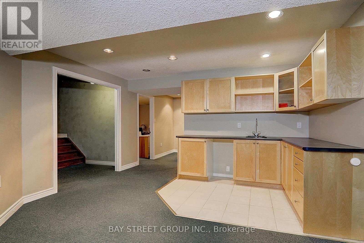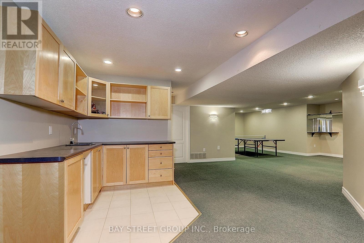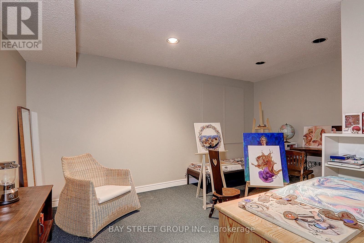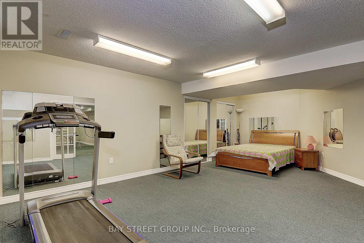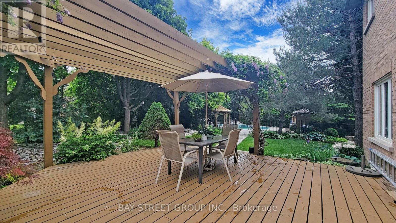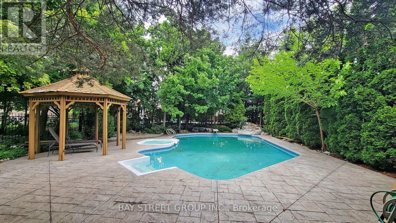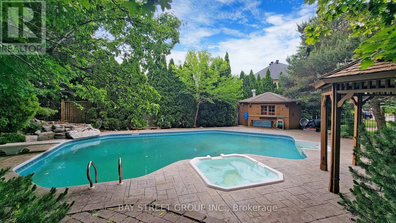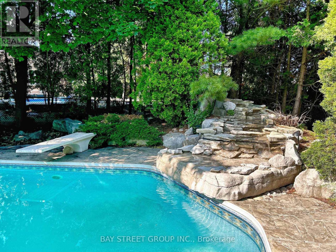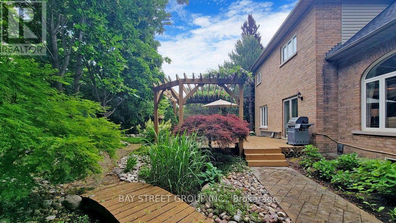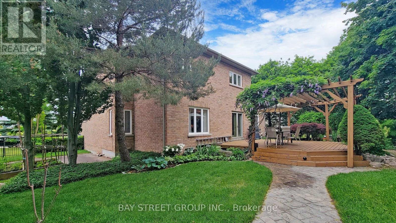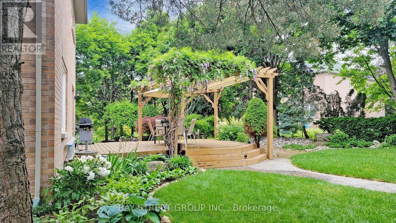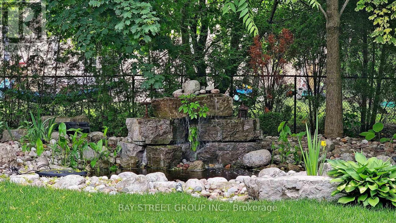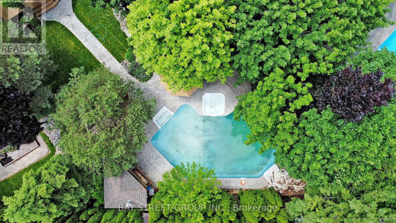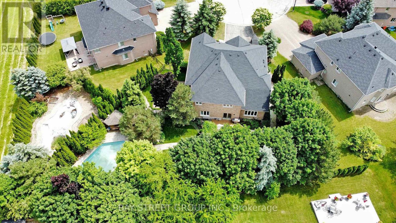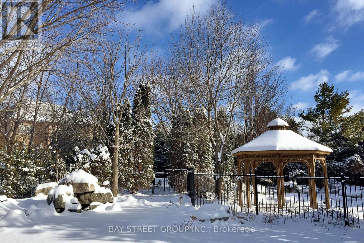6 Bedroom
5 Bathroom
Fireplace
Inground Pool
Central Air Conditioning
Forced Air
$2,975,000
Welcome to this exceptional gem nestled in the prestigious Cachet Community.Situated on a sprawling pie-shaped lot in a child-safe court.This immaculate residence boasts 3876sqft above ground per MPAC, featuring premium amenities and meticulous attention to detail.3-car garage and driveway parking accommodating up to 9 cars, South-facing orientation, brings tons of natural light.9ft ceiling on main. The gourmet kitchen, with a sizable island, built-in S/S appliances, and elegant potlights makes this a culinary dream.Spacious Dining Room overlooks to backyard oasis, Family room with cathedral ceilings adds a touch of grandeur. All bedrooms are extremly well-kept and generiously sized. Professional finished basement includes a Huge Entertainment Area, kitchen and two rooms. This remarkable home is framed by lush greenery and a charming waterfall leading to a heated inground pool. Easy Access to Restaurants, Shops, Hwy 404/407, Downtown Markham, And Top-Ranked Schools, and Much More. **** EXTRAS **** Exquisite Wooden Gazebo with Stunning Design, Mesmerizing Waterscapes W/Waterfall & Pond In Garden, In-Ground Sprinklers. Roof (2023) (id:27910)
Property Details
|
MLS® Number
|
N8064014 |
|
Property Type
|
Single Family |
|
Community Name
|
Cachet |
|
Parking Space Total
|
9 |
|
Pool Type
|
Inground Pool |
Building
|
Bathroom Total
|
5 |
|
Bedrooms Above Ground
|
4 |
|
Bedrooms Below Ground
|
2 |
|
Bedrooms Total
|
6 |
|
Basement Development
|
Finished |
|
Basement Type
|
N/a (finished) |
|
Construction Style Attachment
|
Detached |
|
Cooling Type
|
Central Air Conditioning |
|
Exterior Finish
|
Brick |
|
Fireplace Present
|
Yes |
|
Heating Fuel
|
Natural Gas |
|
Heating Type
|
Forced Air |
|
Stories Total
|
2 |
|
Type
|
House |
Parking
Land
|
Acreage
|
No |
|
Size Irregular
|
47 X 185.09 Ft ; Irreg As Per Survey--pie Shape |
|
Size Total Text
|
47 X 185.09 Ft ; Irreg As Per Survey--pie Shape |
Rooms
| Level |
Type |
Length |
Width |
Dimensions |
|
Second Level |
Primary Bedroom |
6.35 m |
6.64 m |
6.35 m x 6.64 m |
|
Second Level |
Bedroom 2 |
4.7 m |
3.5 m |
4.7 m x 3.5 m |
|
Second Level |
Bedroom 3 |
4.5 m |
4.4 m |
4.5 m x 4.4 m |
|
Second Level |
Bedroom 4 |
3.69 m |
3.65 m |
3.69 m x 3.65 m |
|
Basement |
Bedroom |
4.79 m |
2.93 m |
4.79 m x 2.93 m |
|
Basement |
Media |
8.63 m |
7.07 m |
8.63 m x 7.07 m |
|
Basement |
Exercise Room |
4 m |
6.16 m |
4 m x 6.16 m |
|
Ground Level |
Living Room |
4.85 m |
3.39 m |
4.85 m x 3.39 m |
|
Ground Level |
Dining Room |
4.25 m |
4.7 m |
4.25 m x 4.7 m |
|
Ground Level |
Office |
3.22 m |
3.35 m |
3.22 m x 3.35 m |
|
Ground Level |
Kitchen |
7.5 m |
4 m |
7.5 m x 4 m |
|
Ground Level |
Family Room |
6.9 m |
4.49 m |
6.9 m x 4.49 m |

