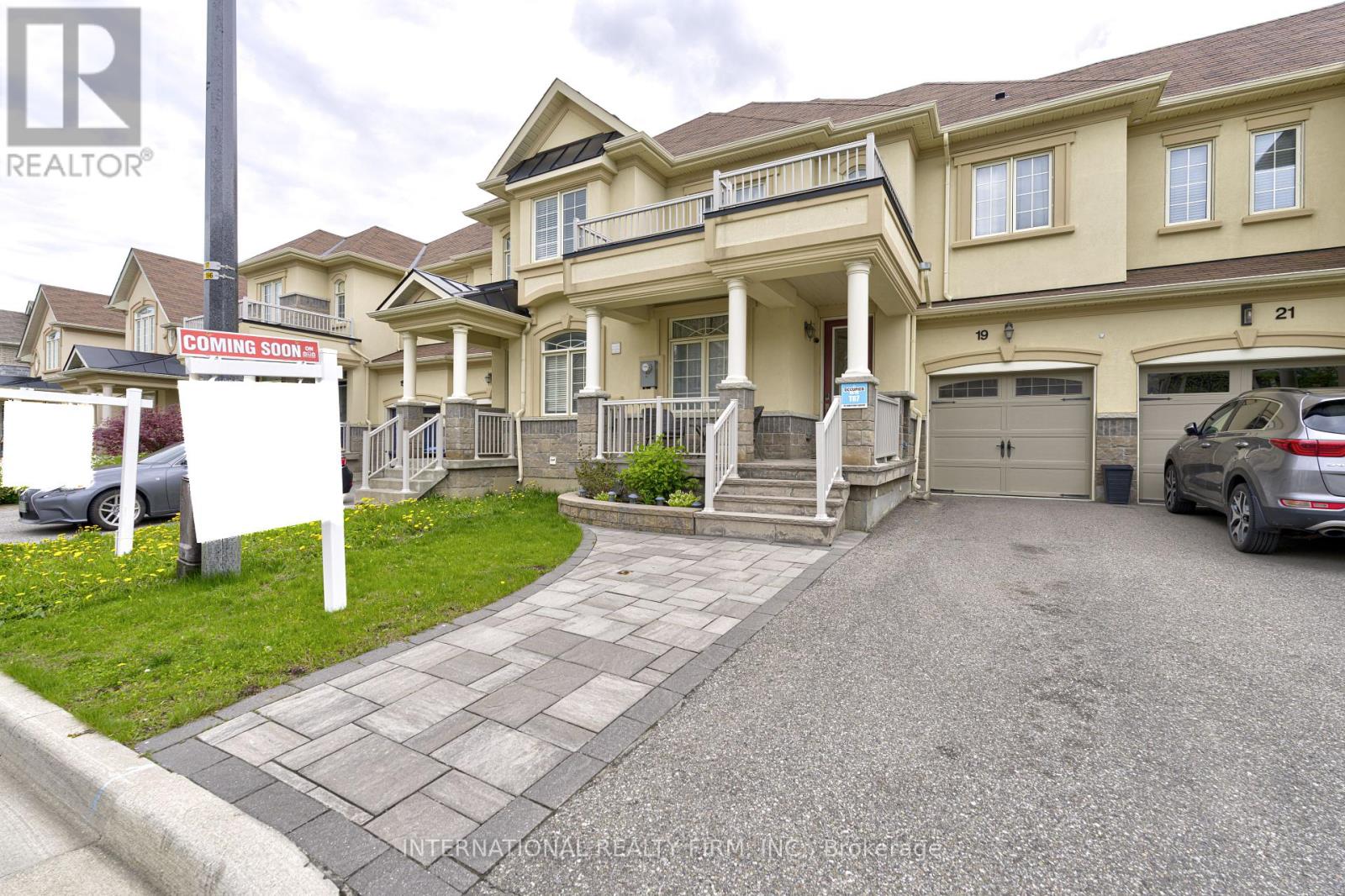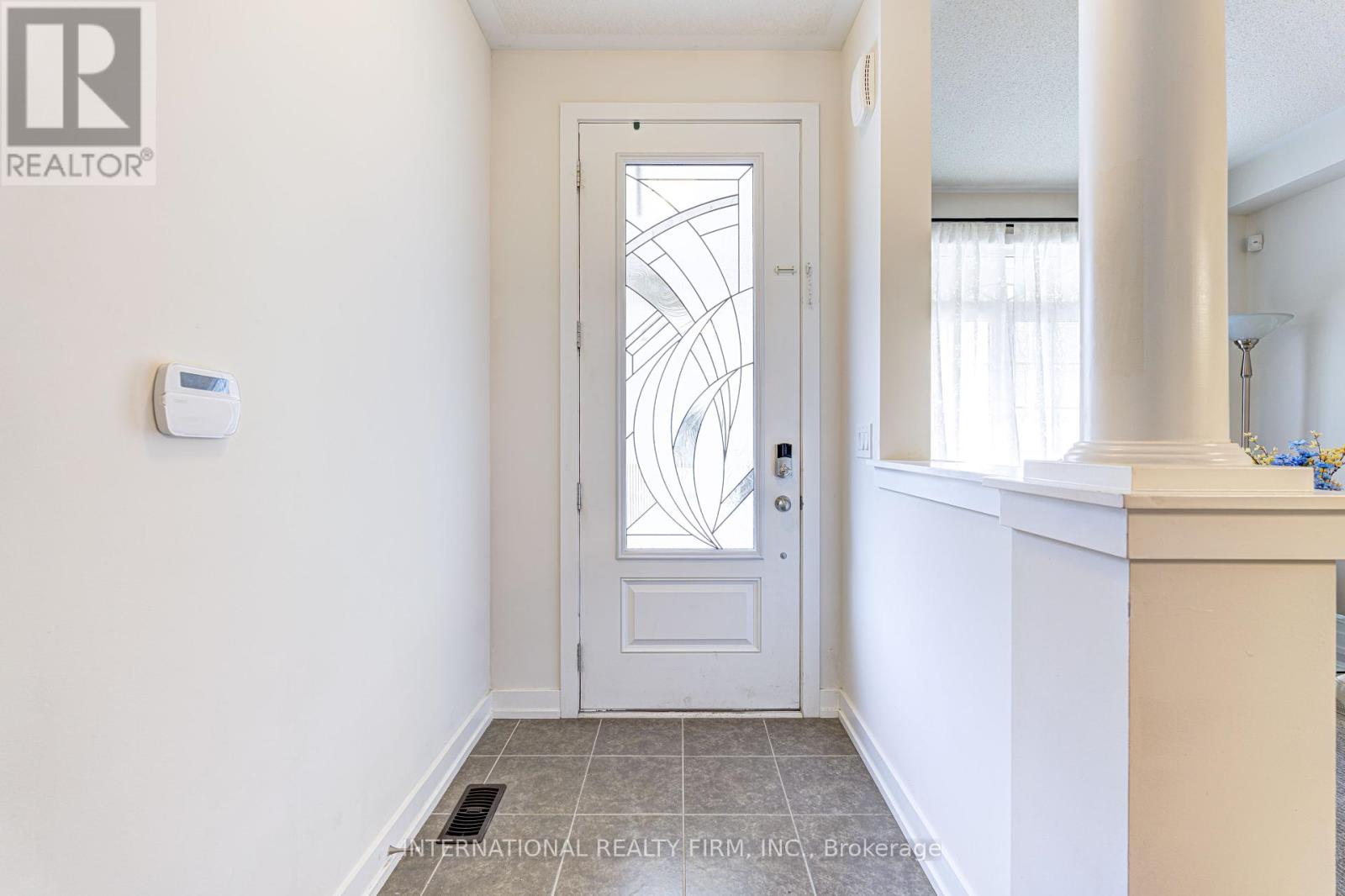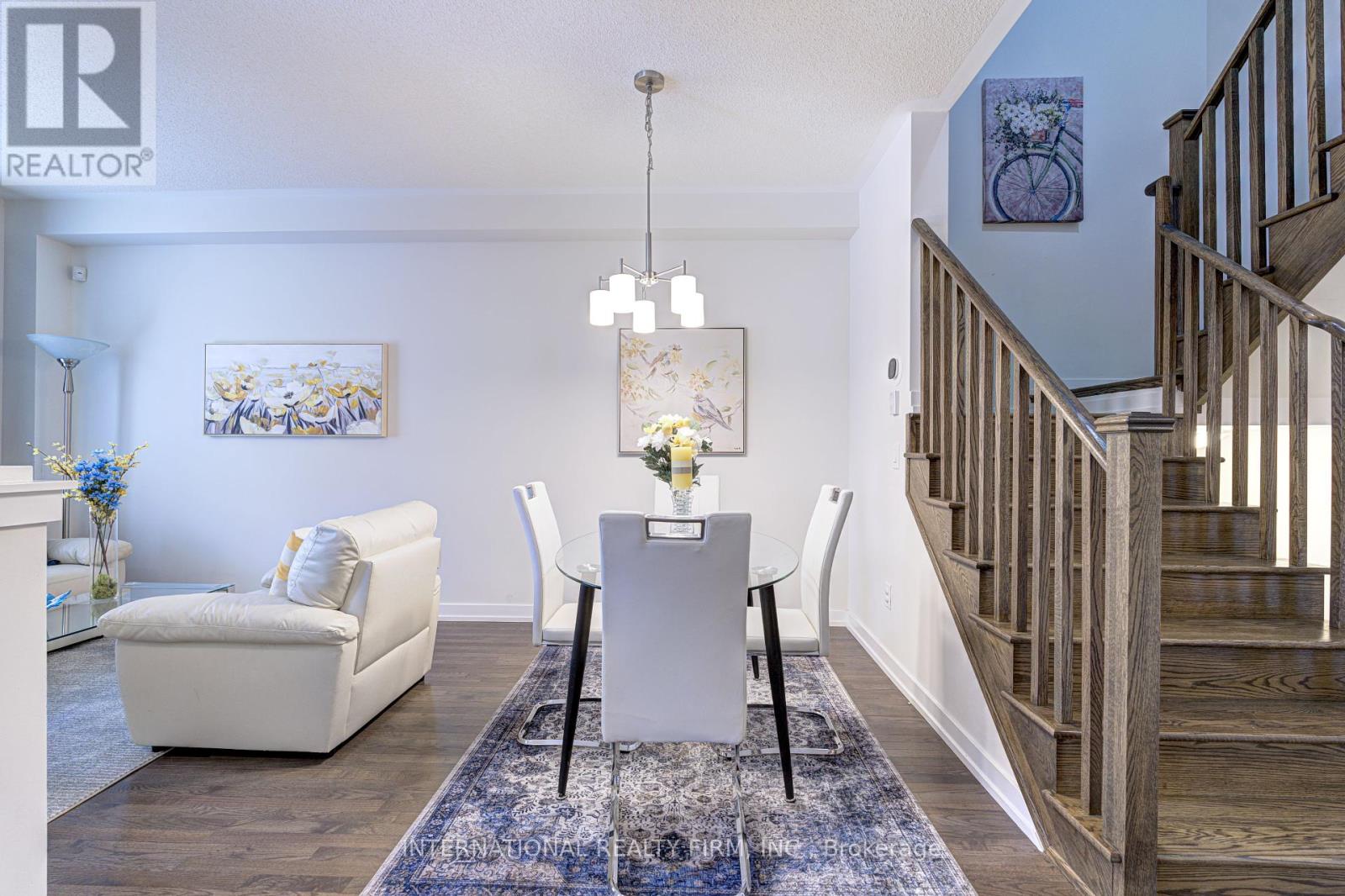19 Ledger Point Crescent Brampton, Ontario L6R 3W3
$1,029,970
Welcome to freehold 2-story Gem with upgrades through out in a High Demand Area Of Mayfield Village Located in a sought after neighbourhood. Its maticulously maintained that blends style and functionality. Brick and stucco elevation ###No side walk### Pot lights ### Low maintenance Backyard ### Interlocking and Flagstone Porch. Hardwood floors in the whole house. Gas Fireplace in family room and another one in the Basement. Primary Bedroom with 5pc ensuite & w/in closet. Finished Basement with an investment of over $50000 adding on 500 sq. feet, offers verstality and comfort. An extra Bedroom in the Basement currently being used as Media Room by the owner. There is an extra space for storage, Kitchenette option is also available in the Basement, Entrance to the Backyard from the Garage, this space delivers all that. Close to Public School , Bus Stop , Walmart Super Centre, park & Hwy410. Don't miss out on this exceptional opportunity. Schedule a viewing today and make this house your own. (id:27910)
Property Details
| MLS® Number | W8444166 |
| Property Type | Single Family |
| Community Name | Sandringham-Wellington North |
| Parking Space Total | 4 |
Building
| Bathroom Total | 4 |
| Bedrooms Above Ground | 3 |
| Bedrooms Below Ground | 1 |
| Bedrooms Total | 4 |
| Appliances | Central Vacuum, Blinds, Dishwasher, Dryer, Garage Door Opener, Refrigerator, Stove, Washer |
| Basement Development | Finished |
| Basement Type | N/a (finished) |
| Construction Style Attachment | Attached |
| Cooling Type | Central Air Conditioning |
| Exterior Finish | Brick |
| Fireplace Present | Yes |
| Fireplace Total | 2 |
| Foundation Type | Unknown |
| Heating Fuel | Natural Gas |
| Heating Type | Forced Air |
| Stories Total | 2 |
| Type | Row / Townhouse |
| Utility Water | Municipal Water |
Parking
| Attached Garage |
Land
| Acreage | No |
| Sewer | Sanitary Sewer |
| Size Irregular | 25 X 90 M |
| Size Total Text | 25 X 90 M |
Rooms
| Level | Type | Length | Width | Dimensions |
|---|---|---|---|---|
| Second Level | Bedroom | 3.62 m | 5.32 m | 3.62 m x 5.32 m |
| Second Level | Bedroom 2 | 4.08 m | 3.17 m | 4.08 m x 3.17 m |
| Second Level | Bedroom 3 | 3.98 m | 3.7 m | 3.98 m x 3.7 m |
| Basement | Bedroom | 5.48 m | 3.39 m | 5.48 m x 3.39 m |
| Basement | Exercise Room | 4 m | 4.93 m | 4 m x 4.93 m |
| Basement | Laundry Room | 2.24 m | 3.81 m | 2.24 m x 3.81 m |
| Main Level | Living Room | 5.32 m | 2.71 m | 5.32 m x 2.71 m |
| Main Level | Family Room | 4.2 m | 3.45 m | 4.2 m x 3.45 m |
| Ground Level | Kitchen | 5.37 m | 2.5 m | 5.37 m x 2.5 m |







































