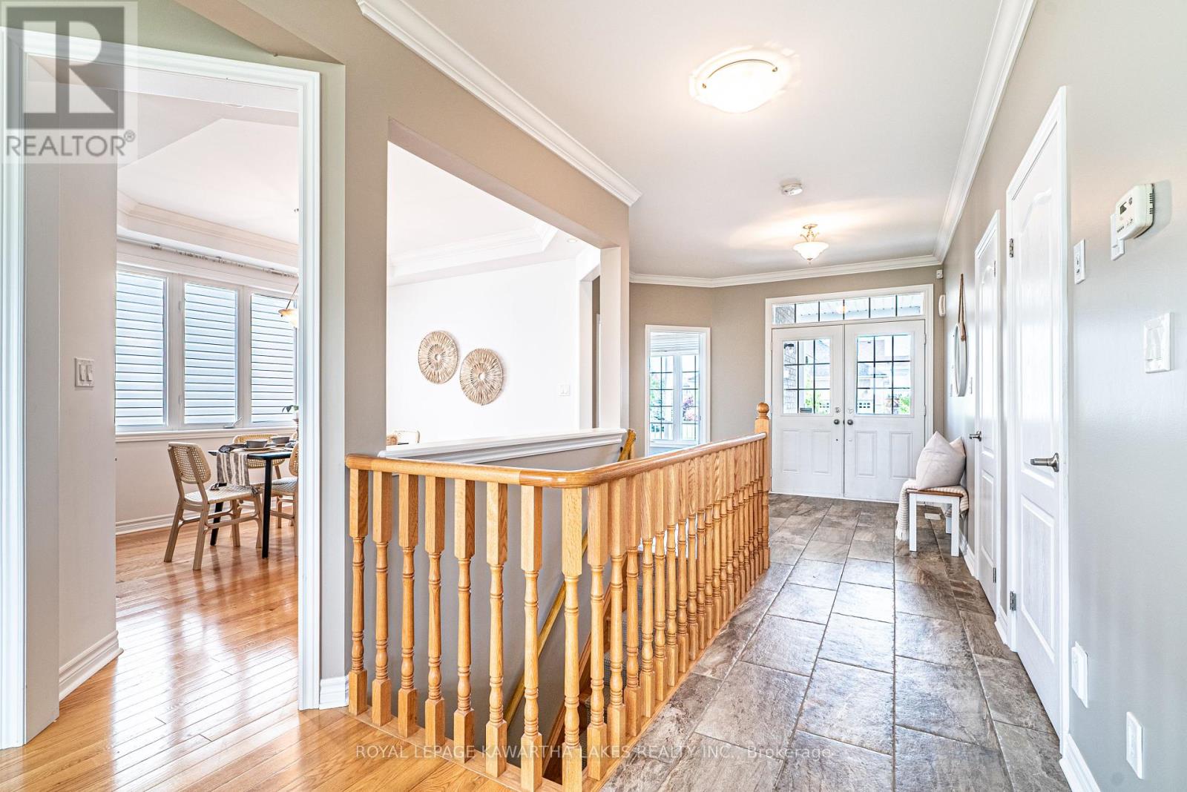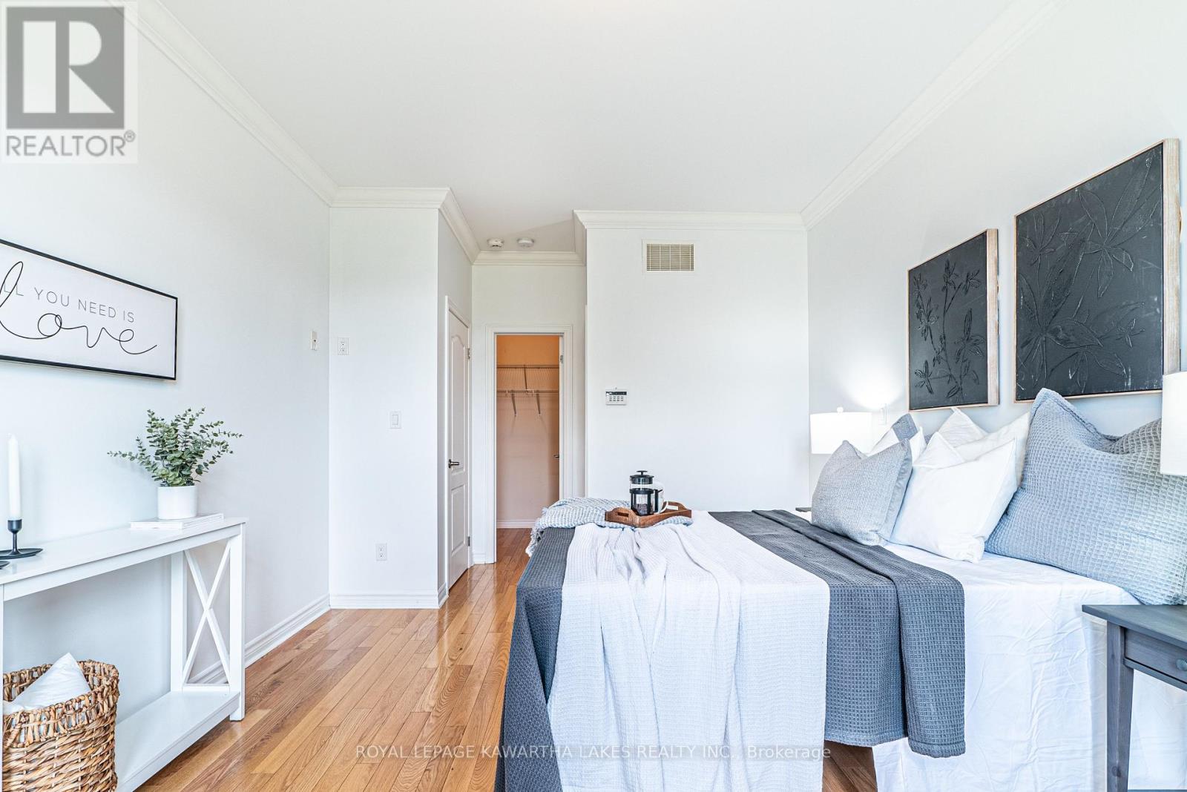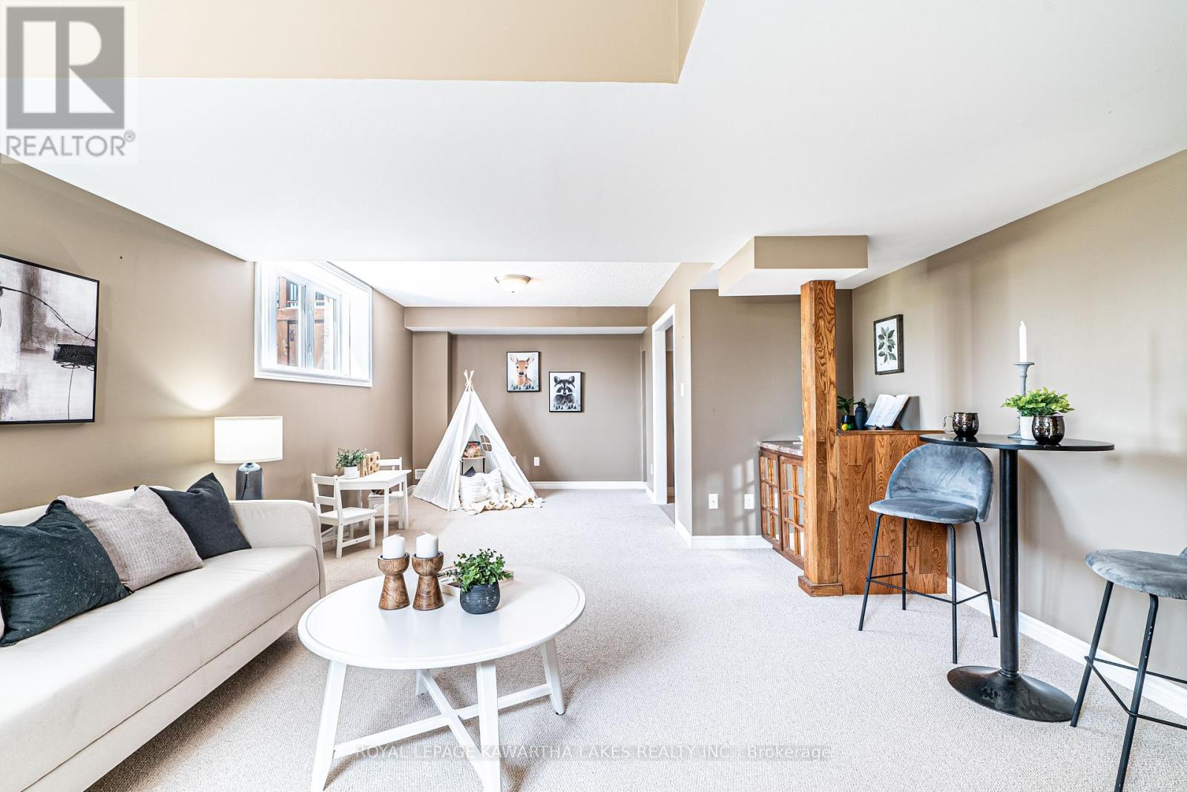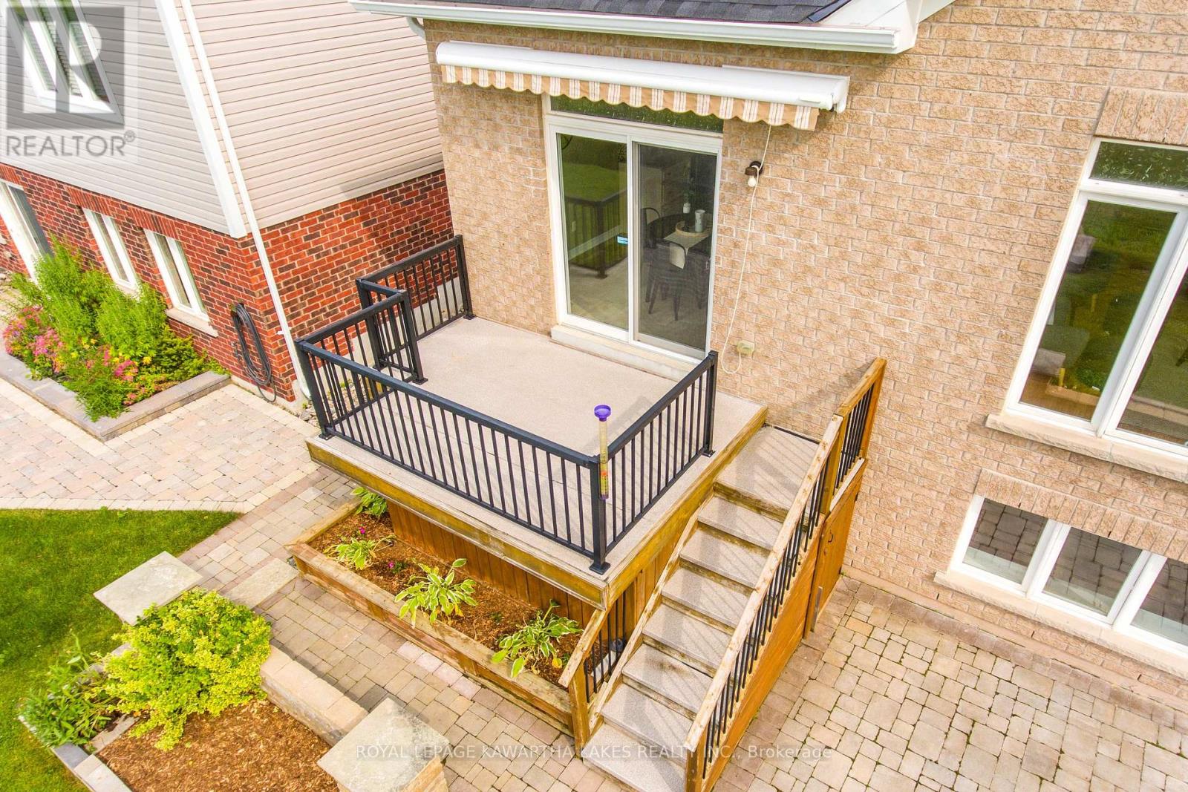3 Bedroom
3 Bathroom
Bungalow
Fireplace
Central Air Conditioning
Forced Air
Landscaped
$859,900
Welcome to this delightful 2+1 bedroom 3 bath bungalow, perfectly positioned to back onto the beautiful Lindsay Golf & Country Club. Featuring a spacious layout & modern amenities, this home combines comfort with a golfers dream location. The bright eat-in kitchen is perfect for casual dining & meal prep with island, plenty of counter & storage space with w/out to deck & patio area. Host elegant dinners & special occasions in the formal dining rm. The living rm provides a perfect space for relaxation & views of the golf course. Primary bedrm features a 3 pc ensuite & a walk-in closet. 2nd bedrm is currently used as an office, providing flexibility to suit your needs. A main floor laundry rm with w/out to the attached 6.06m x 5.52m garage for easy access. The lower level includes an additional bedrm perfect for guests or extended family, large rec rm with fireplace & 3 pc bath. Plenty of storage space throughout the home ensures you can keep your belongings organized & easily accessible. Your ideal home awaits! (id:27910)
Property Details
|
MLS® Number
|
X8477058 |
|
Property Type
|
Single Family |
|
Community Name
|
Lindsay |
|
Amenities Near By
|
Public Transit, Park |
|
Features
|
Level Lot, Sump Pump |
|
Parking Space Total
|
6 |
|
Structure
|
Porch, Deck |
Building
|
Bathroom Total
|
3 |
|
Bedrooms Above Ground
|
2 |
|
Bedrooms Below Ground
|
1 |
|
Bedrooms Total
|
3 |
|
Appliances
|
Garage Door Opener Remote(s), Central Vacuum |
|
Architectural Style
|
Bungalow |
|
Basement Development
|
Finished |
|
Basement Type
|
Full (finished) |
|
Construction Style Attachment
|
Detached |
|
Cooling Type
|
Central Air Conditioning |
|
Exterior Finish
|
Brick |
|
Fireplace Present
|
Yes |
|
Foundation Type
|
Concrete |
|
Heating Fuel
|
Natural Gas |
|
Heating Type
|
Forced Air |
|
Stories Total
|
1 |
|
Type
|
House |
|
Utility Water
|
Municipal Water |
Parking
Land
|
Acreage
|
No |
|
Land Amenities
|
Public Transit, Park |
|
Landscape Features
|
Landscaped |
|
Sewer
|
Sanitary Sewer |
|
Size Irregular
|
49.22 X 108.29 Ft |
|
Size Total Text
|
49.22 X 108.29 Ft|under 1/2 Acre |
Rooms
| Level |
Type |
Length |
Width |
Dimensions |
|
Lower Level |
Utility Room |
2.89 m |
2.63 m |
2.89 m x 2.63 m |
|
Lower Level |
Other |
2.17 m |
2.46 m |
2.17 m x 2.46 m |
|
Lower Level |
Recreational, Games Room |
8.08 m |
4.25 m |
8.08 m x 4.25 m |
|
Lower Level |
Bedroom 3 |
3.63 m |
3.14 m |
3.63 m x 3.14 m |
|
Lower Level |
Other |
3.08 m |
3.7 m |
3.08 m x 3.7 m |
|
Main Level |
Laundry Room |
2.33 m |
1.76 m |
2.33 m x 1.76 m |
|
Main Level |
Living Room |
5.52 m |
4.43 m |
5.52 m x 4.43 m |
|
Main Level |
Kitchen |
3.78 m |
4.43 m |
3.78 m x 4.43 m |
|
Main Level |
Dining Room |
3.78 m |
3.53 m |
3.78 m x 3.53 m |
|
Main Level |
Foyer |
3.39 m |
3.18 m |
3.39 m x 3.18 m |
|
Main Level |
Primary Bedroom |
4.59 m |
3.32 m |
4.59 m x 3.32 m |
|
Main Level |
Bedroom 2 |
3.38 m |
2.69 m |
3.38 m x 2.69 m |
Utilities
|
Cable
|
Available |
|
Sewer
|
Installed |








































