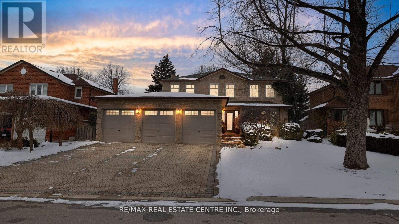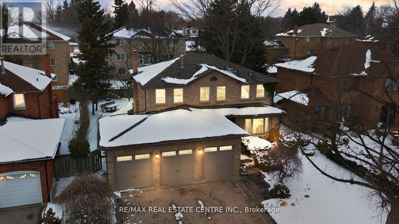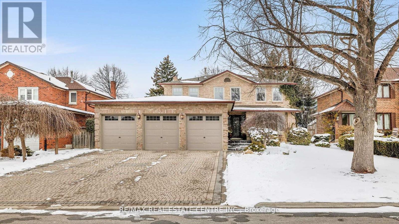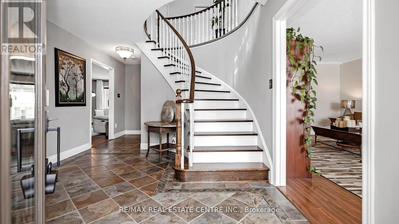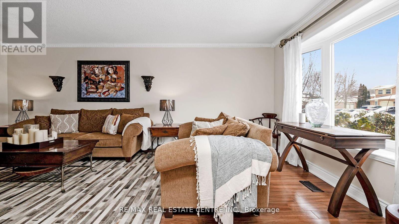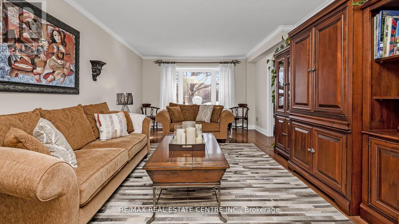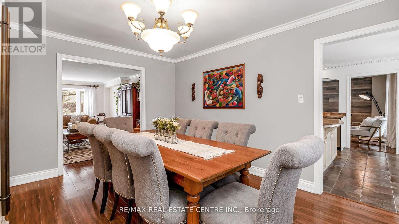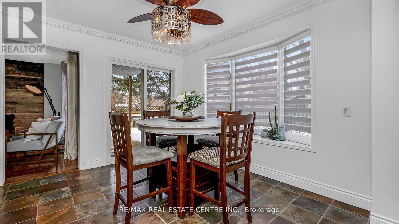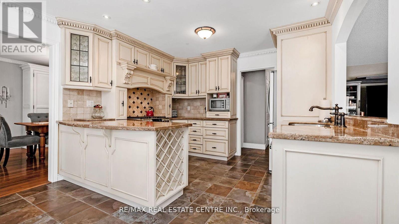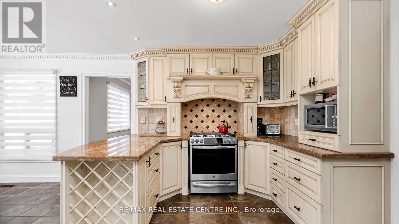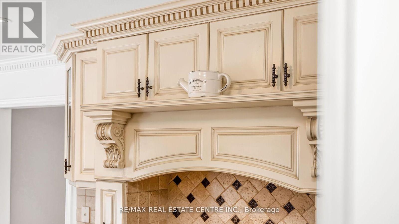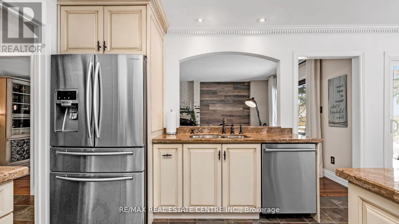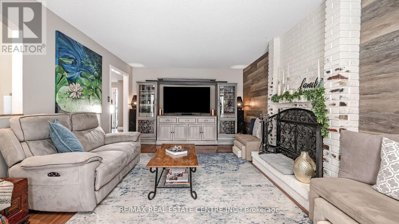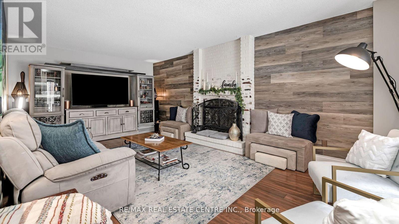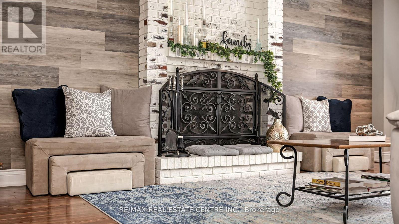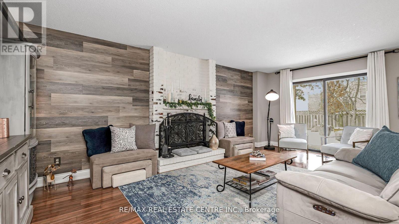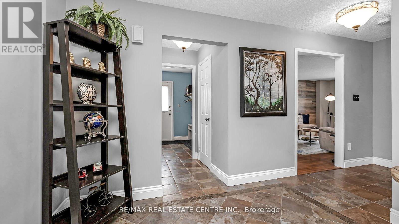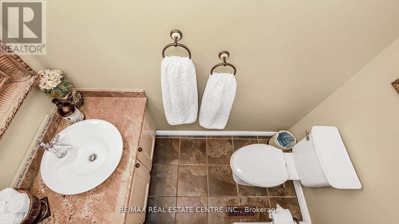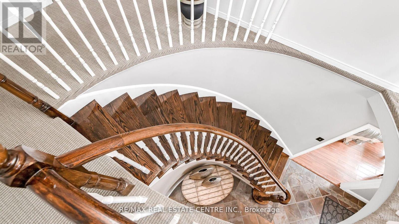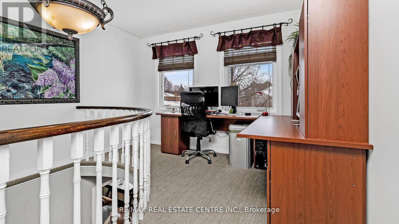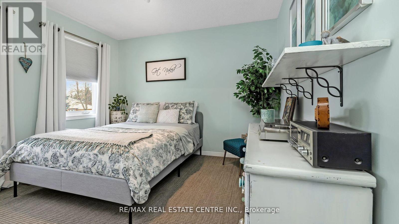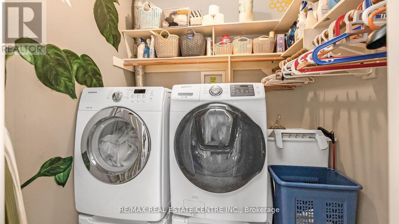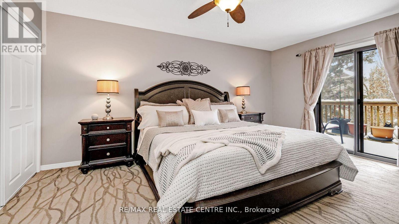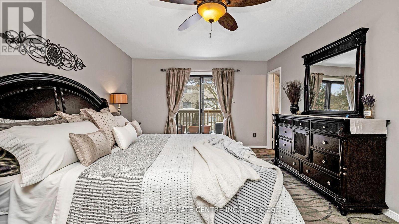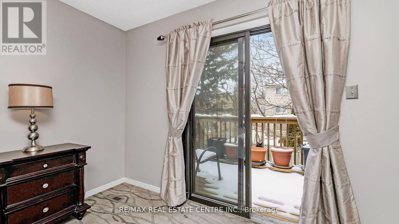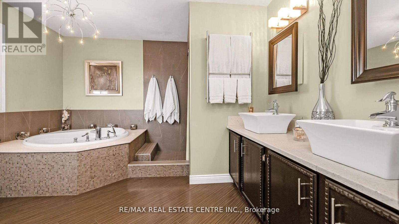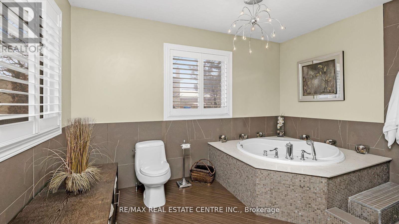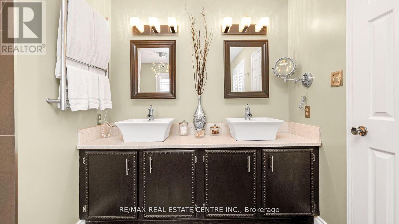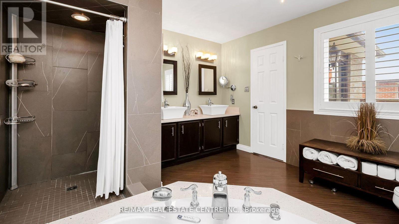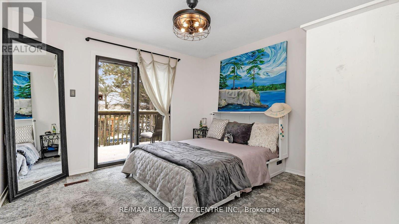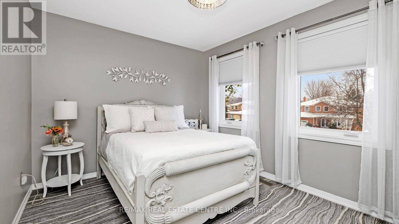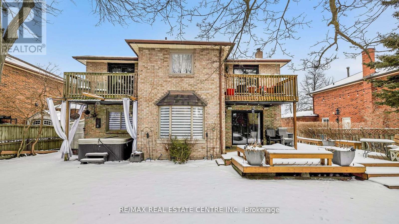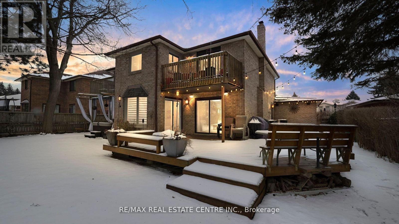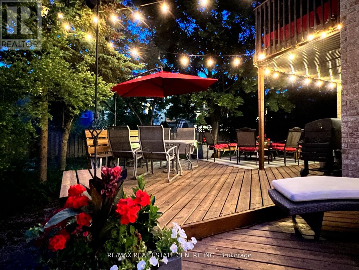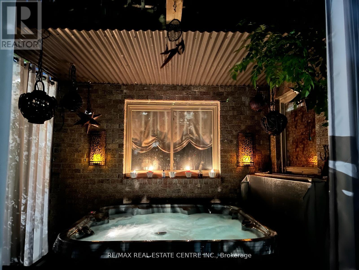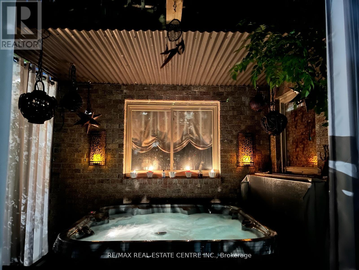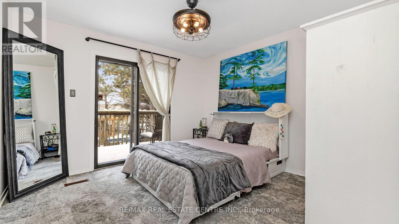4 Bedroom
3 Bathroom
Fireplace
Central Air Conditioning
Forced Air
$1,485,000
Gorgeous Triple Car Garage Dream Home Sitting On 65X115 Ft Lot On Family Friendly Court Location. Main Floor Features A Cozy Layout, Combined Living/Dining & Family Room With Wood Burning Fireplace. Gourmet Kitchen With Tumbled Marble Backsplash & Granite Counter Top, Walkout From Breakfast Area To A Dream Landscaped Backyard, With A 2 Tier Wrap Around Wood Deck With Built In Bench Seating & Fully Fenced Yard. 4 Generous Sized Bedrooms With 2 Walkout Balconies. Spa like Bathrooms Engineered Hickory Hardwood Floors, Porcelain Tile, Commercial Grade Broadloom, LVT Flooring. Interlocked Driveway With 6 Car Parking. Second Floor Laundry Can Easily Be Converted Into Another Bathroom. Unfinished Basement Waiting For Your Imagination! Multiple Walkouts, Must See! **** EXTRAS **** All Bathrooms W Granite Counters, 5 Piece Master Ensuite, Shower, Shower W 4 Body Jets & Hand Held Showerhead, Jacuzzi Tub, Double Sinks & Towel Warmer, Roof (2022). Flooring Incentive, Please See Attached Feature Sheet. (id:27910)
Property Details
|
MLS® Number
|
W8222386 |
|
Property Type
|
Single Family |
|
Community Name
|
Heart Lake East |
|
Amenities Near By
|
Park, Public Transit, Schools |
|
Features
|
Cul-de-sac |
|
Parking Space Total
|
9 |
Building
|
Bathroom Total
|
3 |
|
Bedrooms Above Ground
|
4 |
|
Bedrooms Total
|
4 |
|
Basement Development
|
Unfinished |
|
Basement Type
|
Full (unfinished) |
|
Construction Style Attachment
|
Detached |
|
Cooling Type
|
Central Air Conditioning |
|
Exterior Finish
|
Brick |
|
Fireplace Present
|
Yes |
|
Heating Fuel
|
Natural Gas |
|
Heating Type
|
Forced Air |
|
Stories Total
|
2 |
|
Type
|
House |
Parking
Land
|
Acreage
|
No |
|
Land Amenities
|
Park, Public Transit, Schools |
|
Size Irregular
|
65 X 115 Ft |
|
Size Total Text
|
65 X 115 Ft |
Rooms
| Level |
Type |
Length |
Width |
Dimensions |
|
Second Level |
Primary Bedroom |
5.02 m |
3.71 m |
5.02 m x 3.71 m |
|
Second Level |
Bedroom 2 |
3.5 m |
3.54 m |
3.5 m x 3.54 m |
|
Second Level |
Bedroom 3 |
3.78 m |
2.99 m |
3.78 m x 2.99 m |
|
Second Level |
Bedroom 4 |
3.33 m |
3.12 m |
3.33 m x 3.12 m |
|
Second Level |
Laundry Room |
1.94 m |
1.8 m |
1.94 m x 1.8 m |
|
Ground Level |
Kitchen |
3.64 m |
2.86 m |
3.64 m x 2.86 m |
|
Ground Level |
Eating Area |
3.62 m |
3.36 m |
3.62 m x 3.36 m |
|
Ground Level |
Living Room |
6.16 m |
3.73 m |
6.16 m x 3.73 m |
|
Ground Level |
Dining Room |
4.24 m |
3.52 m |
4.24 m x 3.52 m |
|
Ground Level |
Family Room |
6.43 m |
3.71 m |
6.43 m x 3.71 m |

