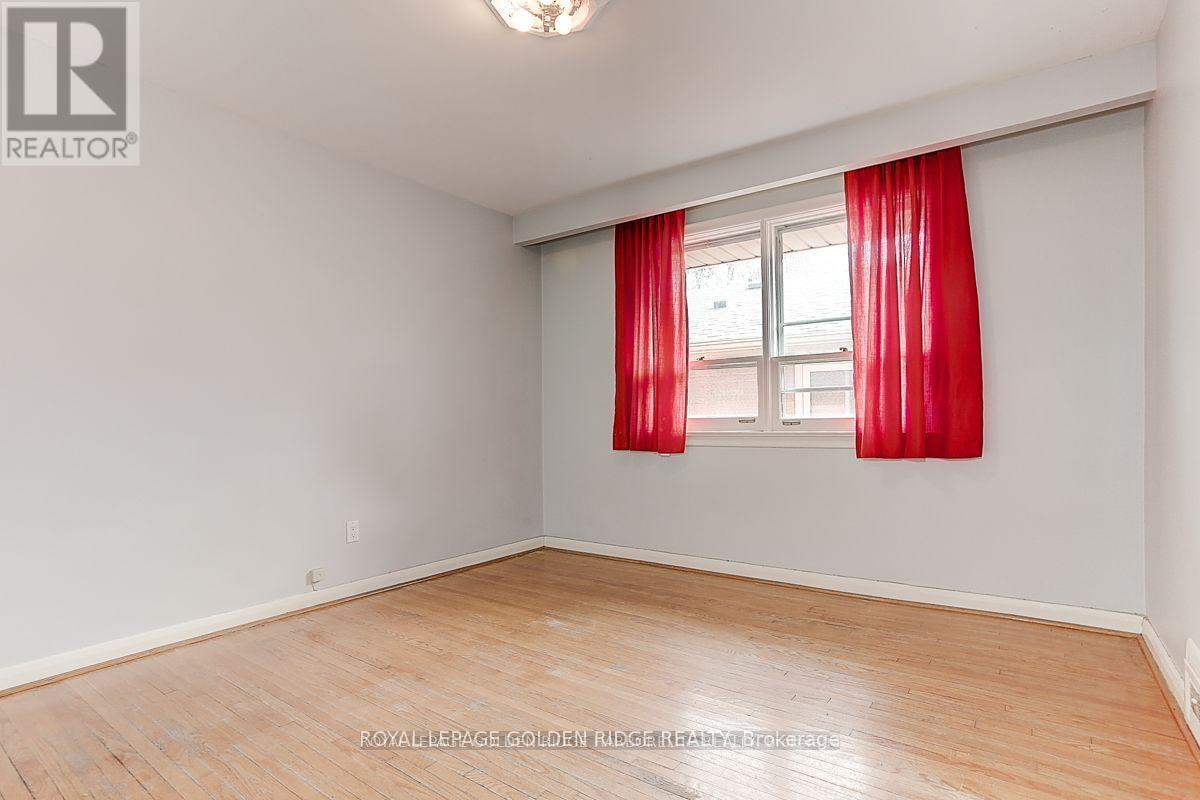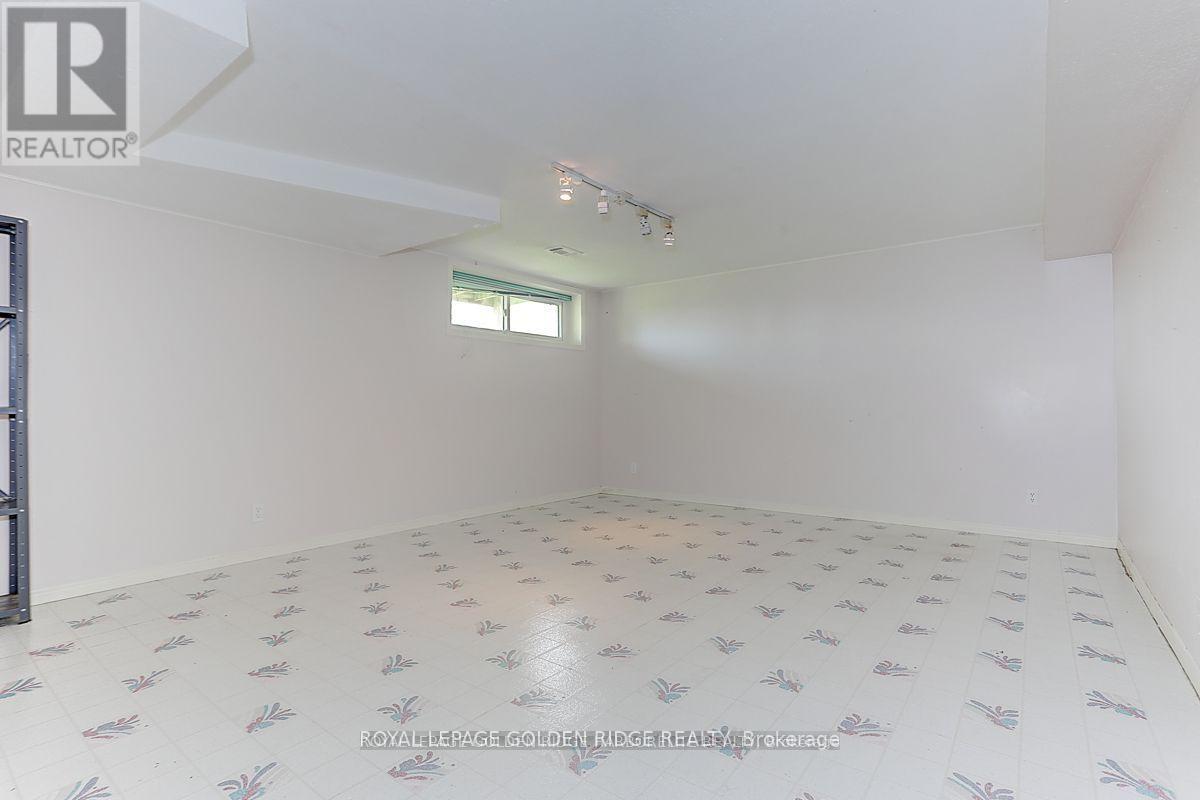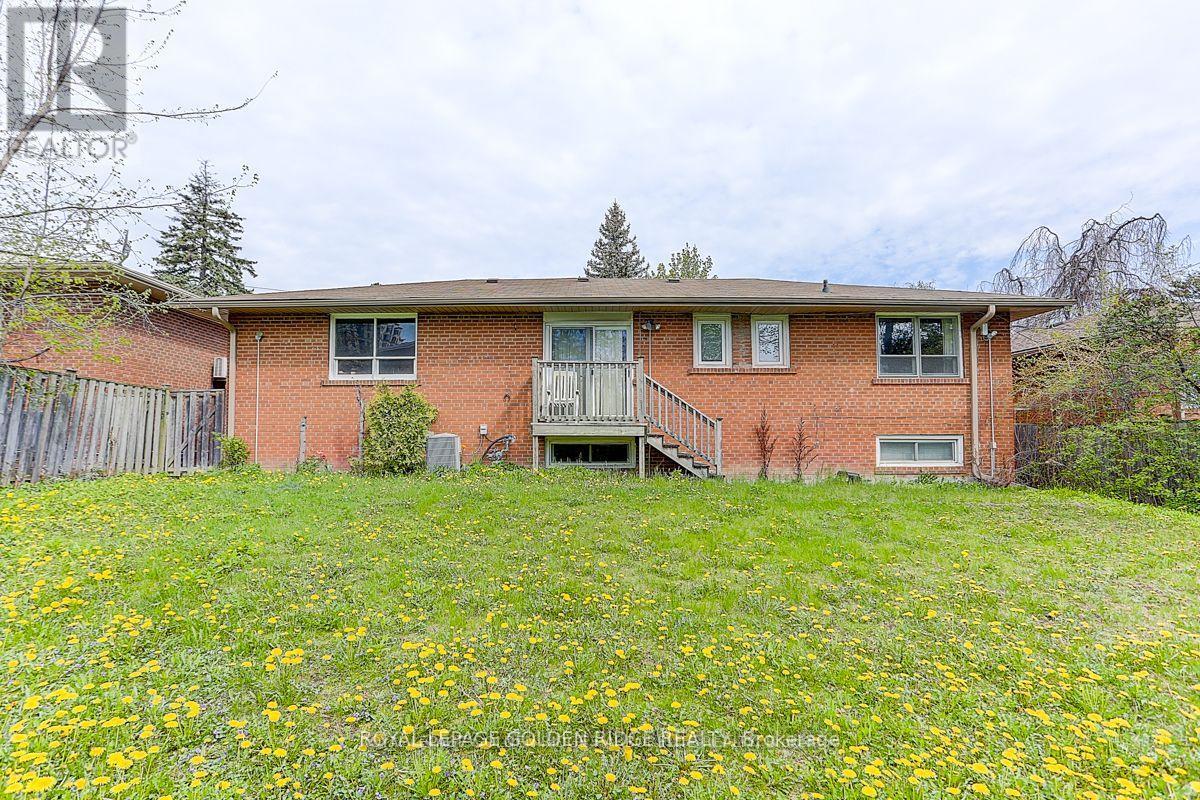5 Bedroom
3 Bathroom
Bungalow
Fireplace
Central Air Conditioning
Forced Air
$2,158,000
**Location Location & Location** You Can Live, Rent Or Build Your Dream Castle In A Rapidly Expanding Area Surrounded By Multi-Million Dollar Mansions.Very Convenient location , Close To Malls, Subway,Restaurants, Supermarket, Ikea, Hospital And All Major Highways. The Area Has It All. Fully Fenced Yard Mature Trees Great Neighborhood, Quiet Street Double Garage Large Driveway. Master Bedroom Walk In Suite.Side Entrance Through Kitchen.Both Fireplace Work.Walkout To Backyard From Bedroom. Potlights In Bathrm Many Closets.Enjoy This Lovely Home Or Build Your Dream Home! **** EXTRAS **** Fridge, stove ,washer and dryer ,dishwasher (id:27910)
Property Details
|
MLS® Number
|
C8408706 |
|
Property Type
|
Single Family |
|
Community Name
|
Bayview Village |
|
Amenities Near By
|
Park, Place Of Worship, Public Transit, Schools |
|
Parking Space Total
|
8 |
Building
|
Bathroom Total
|
3 |
|
Bedrooms Above Ground
|
4 |
|
Bedrooms Below Ground
|
1 |
|
Bedrooms Total
|
5 |
|
Architectural Style
|
Bungalow |
|
Basement Development
|
Finished |
|
Basement Type
|
N/a (finished) |
|
Construction Style Attachment
|
Detached |
|
Cooling Type
|
Central Air Conditioning |
|
Exterior Finish
|
Brick |
|
Fireplace Present
|
Yes |
|
Foundation Type
|
Concrete |
|
Heating Fuel
|
Natural Gas |
|
Heating Type
|
Forced Air |
|
Stories Total
|
1 |
|
Type
|
House |
|
Utility Water
|
Municipal Water |
Parking
Land
|
Acreage
|
No |
|
Land Amenities
|
Park, Place Of Worship, Public Transit, Schools |
|
Sewer
|
Sanitary Sewer |
|
Size Irregular
|
61 X 123 Ft |
|
Size Total Text
|
61 X 123 Ft |
Rooms
| Level |
Type |
Length |
Width |
Dimensions |
|
Basement |
Family Room |
7.03 m |
5.22 m |
7.03 m x 5.22 m |
|
Basement |
Laundry Room |
4.24 m |
3.06 m |
4.24 m x 3.06 m |
|
Basement |
Bedroom 5 |
4.29 m |
3.66 m |
4.29 m x 3.66 m |
|
Basement |
Games Room |
5.51 m |
4.29 m |
5.51 m x 4.29 m |
|
Main Level |
Dining Room |
3.54 m |
3.05 m |
3.54 m x 3.05 m |
|
Main Level |
Living Room |
5.55 m |
3.78 m |
5.55 m x 3.78 m |
|
Main Level |
Kitchen |
5.06 m |
3.38 m |
5.06 m x 3.38 m |
|
Main Level |
Primary Bedroom |
4.27 m |
3.36 m |
4.27 m x 3.36 m |
|
Main Level |
Bedroom 2 |
3.35 m |
3.35 m |
3.35 m x 3.35 m |
|
Main Level |
Bedroom 3 |
3.36 m |
3.36 m |
3.36 m x 3.36 m |
|
Main Level |
Bedroom 4 |
3.37 m |
2.15 m |
3.37 m x 2.15 m |




































