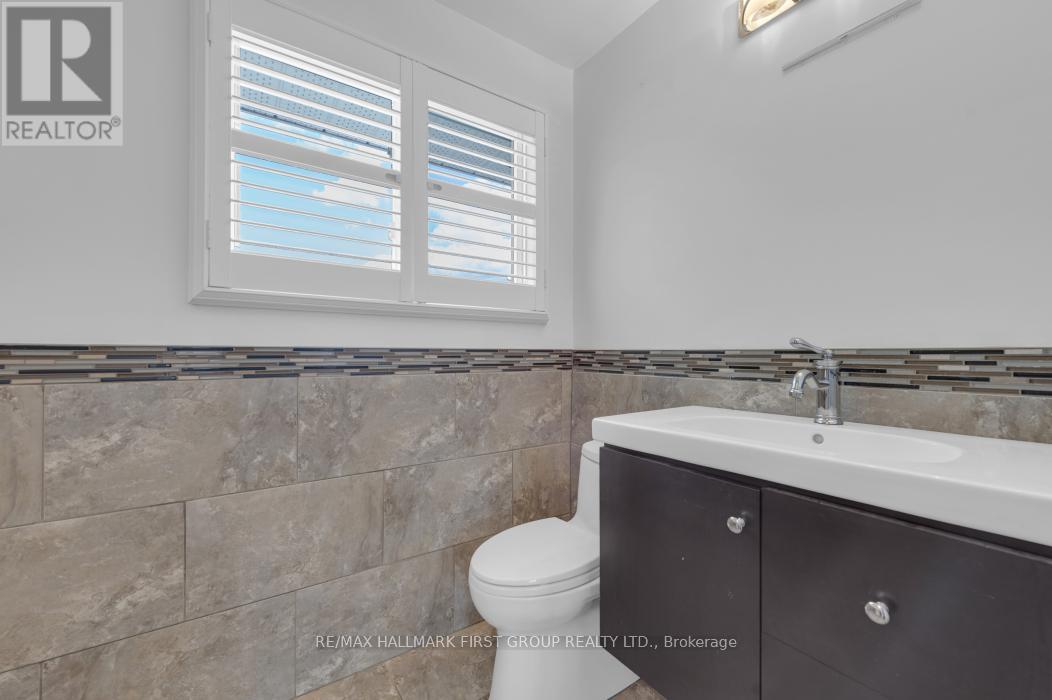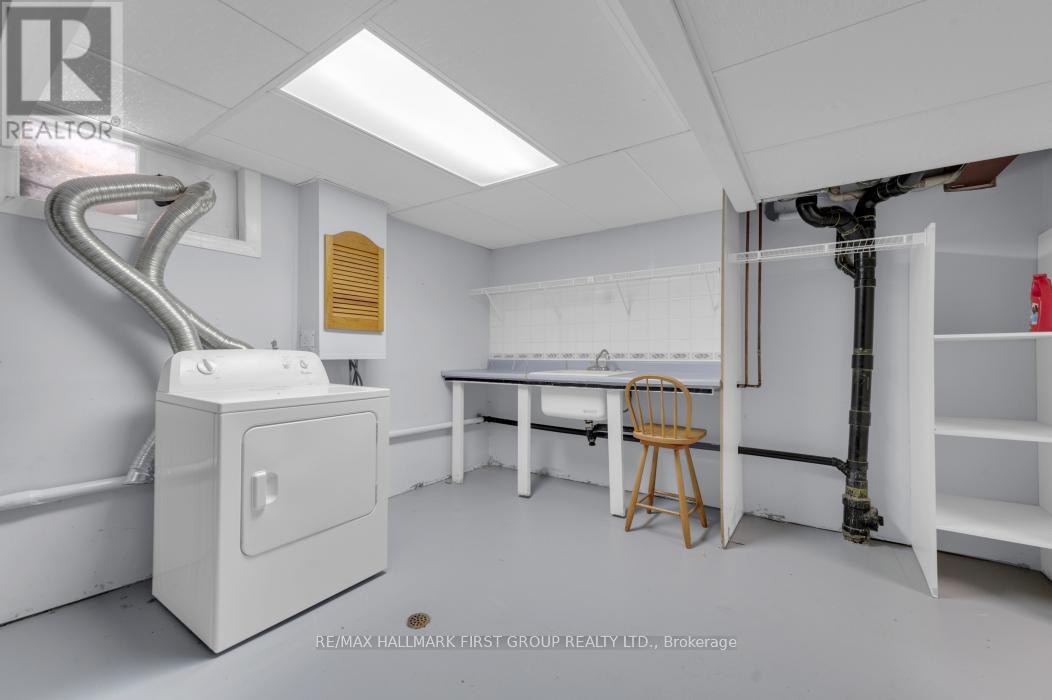4 Bedroom
3 Bathroom
Fireplace
Inground Pool
Central Air Conditioning
Forced Air
$589,900
BRING YOUR FAMILY!! Welcome to this bright and beautiful 4 bedroom home with 2.5 baths. Freshly painted throughout and ready for you to move in! This spacious home features large principles room, formal living and dining room, great for large family gatherings, nice kitchen with ample cupboards, a main floor family room with walkout to enclosed sunroom overlooking stunning back yard with inground pool and hot tub. Perfect for hot summer days! Upper level features 4 spacious bedrooms, primary room with 3 PC ensuite bath with custom built-in cabinets. Plus full lower level has a finished rec room with cozy gas fireplace. Good size laundry, storage area, & cold cellar. This great family home has a private fenced yard with beautiful flower gardens, attached garage and paved drive with lots of parking. Located in desirable area in Belleville. Close to all amenties. Exceptional Value Here! **** EXTRAS **** VACANT - EASY TO SHOW. QUICK CLOSING POSSIBLE. (id:27910)
Property Details
|
MLS® Number
|
X8487098 |
|
Property Type
|
Single Family |
|
Amenities Near By
|
Public Transit, Schools |
|
Parking Space Total
|
5 |
|
Pool Type
|
Inground Pool |
Building
|
Bathroom Total
|
3 |
|
Bedrooms Above Ground
|
4 |
|
Bedrooms Total
|
4 |
|
Appliances
|
Dishwasher, Hot Tub, Refrigerator, Stove |
|
Basement Development
|
Partially Finished |
|
Basement Type
|
N/a (partially Finished) |
|
Construction Style Attachment
|
Detached |
|
Cooling Type
|
Central Air Conditioning |
|
Exterior Finish
|
Brick |
|
Fireplace Present
|
Yes |
|
Foundation Type
|
Block |
|
Heating Fuel
|
Natural Gas |
|
Heating Type
|
Forced Air |
|
Stories Total
|
2 |
|
Type
|
House |
|
Utility Water
|
Municipal Water |
Parking
Land
|
Acreage
|
No |
|
Land Amenities
|
Public Transit, Schools |
|
Sewer
|
Sanitary Sewer |
|
Size Irregular
|
51.95 X 110 Ft ; Irregular |
|
Size Total Text
|
51.95 X 110 Ft ; Irregular|under 1/2 Acre |
Rooms
| Level |
Type |
Length |
Width |
Dimensions |
|
Second Level |
Primary Bedroom |
5.22 m |
3.34 m |
5.22 m x 3.34 m |
|
Second Level |
Bedroom 2 |
4.18 m |
3.04 m |
4.18 m x 3.04 m |
|
Second Level |
Bedroom 3 |
4.07 m |
2.93 m |
4.07 m x 2.93 m |
|
Second Level |
Bedroom 4 |
2.91 m |
2.64 m |
2.91 m x 2.64 m |
|
Lower Level |
Recreational, Games Room |
7.42 m |
3.73 m |
7.42 m x 3.73 m |
|
Lower Level |
Utility Room |
7.79 m |
7.02 m |
7.79 m x 7.02 m |
|
Main Level |
Living Room |
3.62 m |
3.31 m |
3.62 m x 3.31 m |
|
Main Level |
Dining Room |
3 m |
3.31 m |
3 m x 3.31 m |
|
Main Level |
Kitchen |
3.75 m |
3.59 m |
3.75 m x 3.59 m |
|
Main Level |
Family Room |
4.54 m |
3.3 m |
4.54 m x 3.3 m |
|
Main Level |
Sunroom |
3.44 m |
3.04 m |
3.44 m x 3.04 m |
|
Main Level |
Mud Room |
2.18 m |
2.18 m |
2.18 m x 2.18 m |
Utilities
|
Cable
|
Available |
|
Sewer
|
Installed |










































