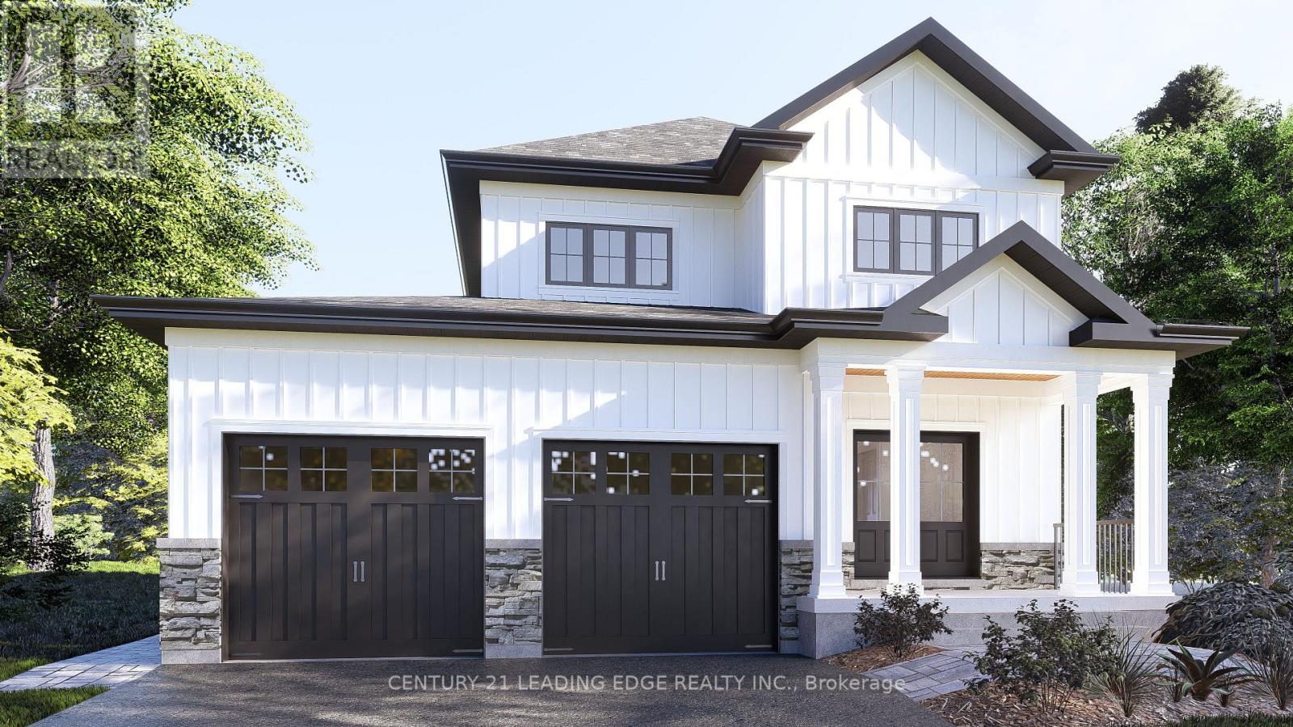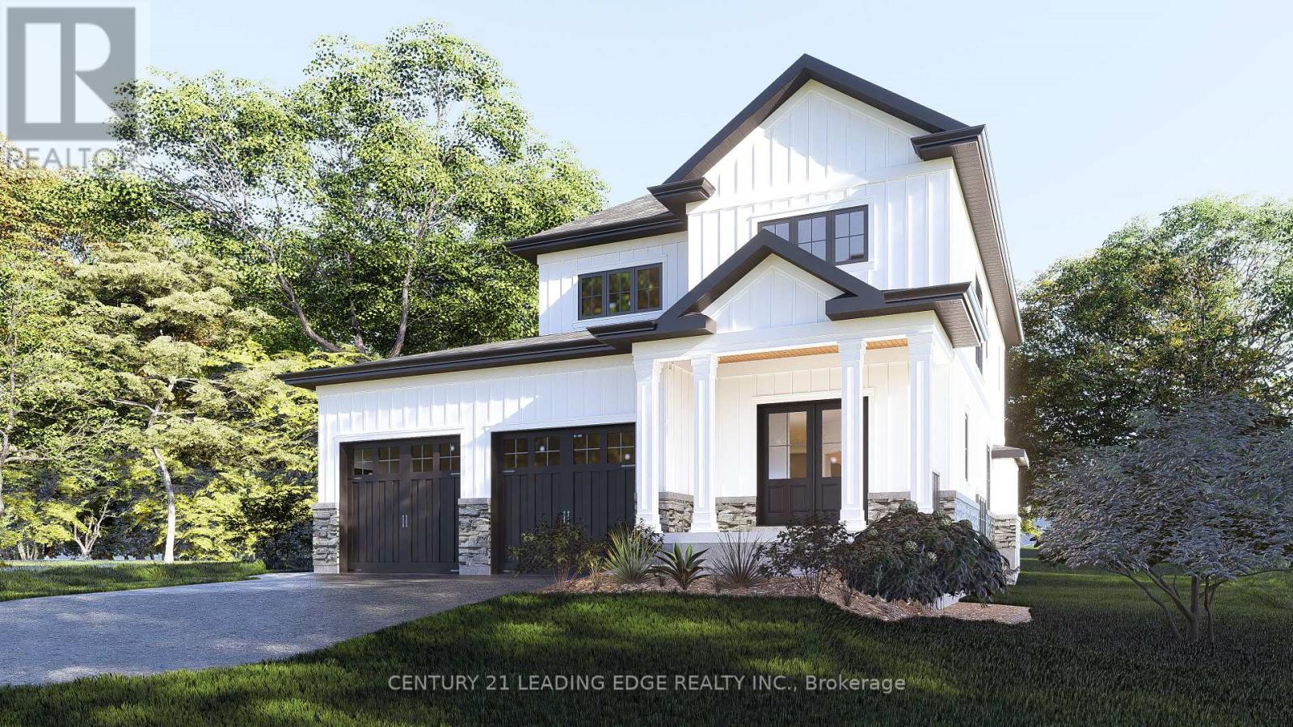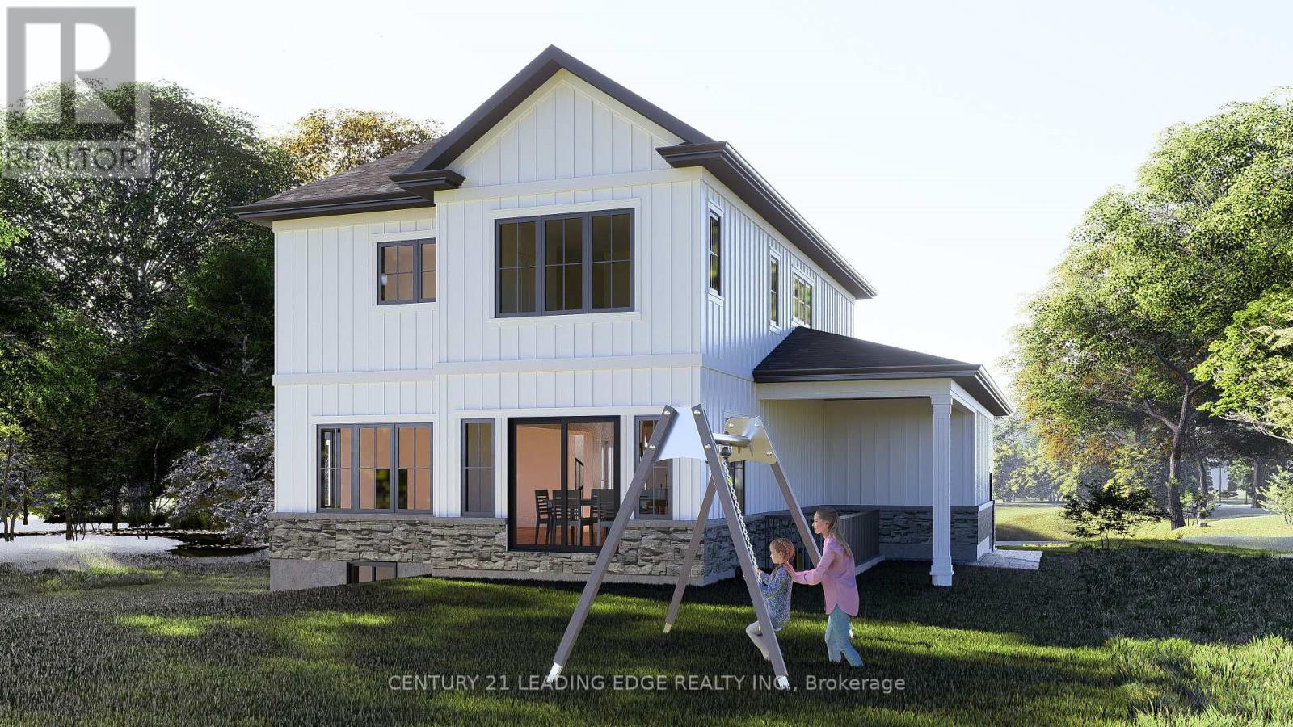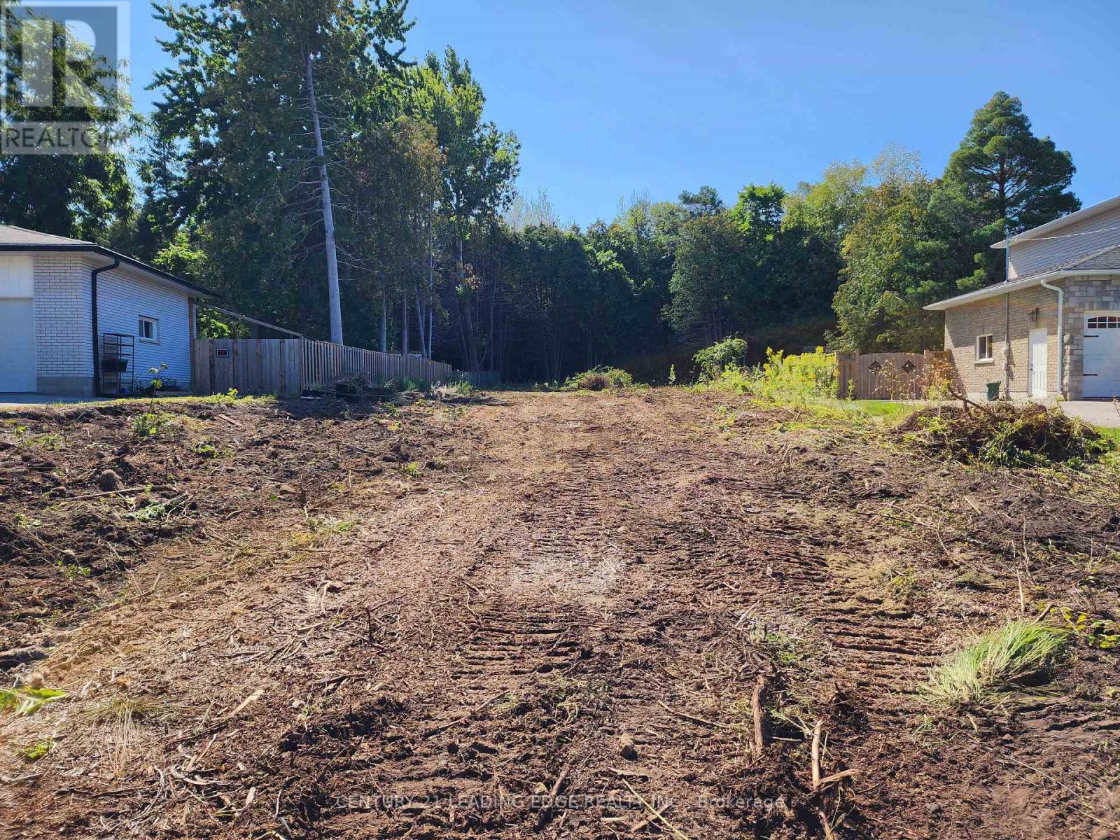4 Bedroom
3 Bathroom
Central Air Conditioning
Forced Air
$1,385,000
Welcome To 19 Mums Ave! Custom 4 Bedroom Home To Be Built W/ Attached 2-Car Garage On Spacious 60' X 252' Lot! Located In Walking Distance To Sibbald Point Provincial Park! This Model Will Feature Approx. 2000Sqft Of Living Space W/ Walk-Out Basement! The Interior Will Be Completed With 9' Ceiling On The Main Floor, 8' Ceiling On The 2nd Floor And Basement! Minutes To All Town Amenities - Schools, Parks, Shopping, Restaurants, Beaches, Marinas, Libraries, Briar's Golf Club And Lots More! Easy Access To Highway 48 And Future 404 Extension! Lot Has Been Fully Cleared W/ Drilled Well Installed! **** EXTRAS **** Estimated Completion Date: Spring 2025; Buyers Have The Option Of Customizing The Design And Finishes Prior To Construction. Property Tax To Be Re-Assessed Upon Completion; Option To Purchase Lot Only W/ All Approved Drawings ($525K) (id:27910)
Property Details
|
MLS® Number
|
N7283242 |
|
Property Type
|
Single Family |
|
Community Name
|
Sutton & Jackson's Point |
|
Amenities Near By
|
Beach, Marina, Park |
|
Parking Space Total
|
8 |
Building
|
Bathroom Total
|
3 |
|
Bedrooms Above Ground
|
4 |
|
Bedrooms Total
|
4 |
|
Basement Development
|
Unfinished |
|
Basement Features
|
Separate Entrance |
|
Basement Type
|
N/a (unfinished) |
|
Construction Style Attachment
|
Detached |
|
Cooling Type
|
Central Air Conditioning |
|
Exterior Finish
|
Vinyl Siding |
|
Heating Fuel
|
Natural Gas |
|
Heating Type
|
Forced Air |
|
Stories Total
|
2 |
|
Type
|
House |
Parking
Land
|
Acreage
|
No |
|
Land Amenities
|
Beach, Marina, Park |
|
Sewer
|
Septic System |
|
Size Irregular
|
60.33 X 252 Ft |
|
Size Total Text
|
60.33 X 252 Ft |
|
Surface Water
|
Lake/pond |
Rooms
| Level |
Type |
Length |
Width |
Dimensions |
|
Second Level |
Primary Bedroom |
4.88 m |
3.86 m |
4.88 m x 3.86 m |
|
Second Level |
Bedroom 2 |
3.38 m |
3.16 m |
3.38 m x 3.16 m |
|
Second Level |
Bedroom 3 |
3.28 m |
3.16 m |
3.28 m x 3.16 m |
|
Second Level |
Bedroom 4 |
3.58 m |
3.31 m |
3.58 m x 3.31 m |
|
Main Level |
Foyer |
3.14 m |
1.68 m |
3.14 m x 1.68 m |
|
Main Level |
Kitchen |
3.86 m |
6.32 m |
3.86 m x 6.32 m |
|
Main Level |
Dining Room |
3.86 m |
6.32 m |
3.86 m x 6.32 m |
|
Main Level |
Living Room |
6.4 m |
3.56 m |
6.4 m x 3.56 m |







