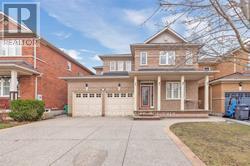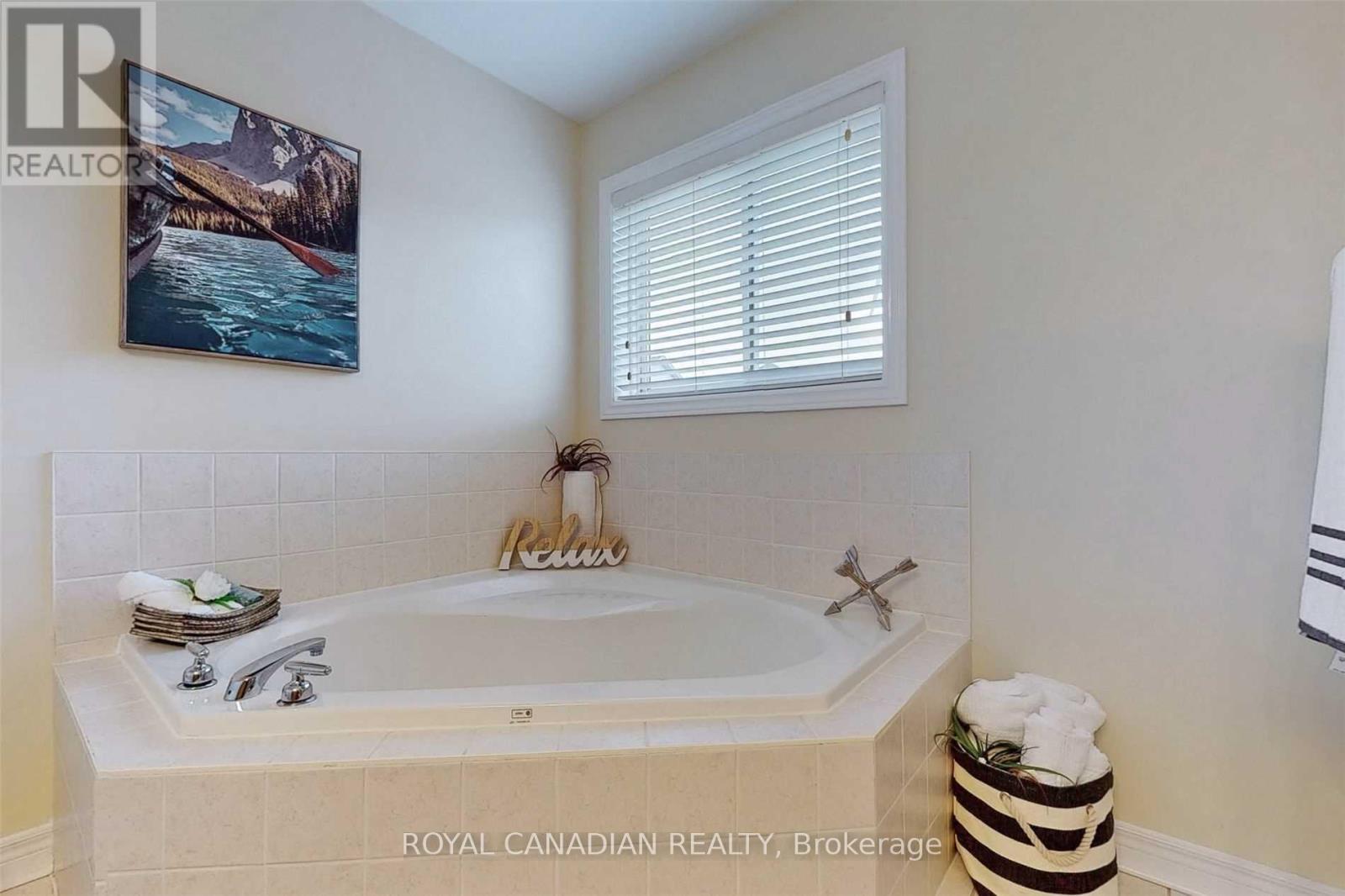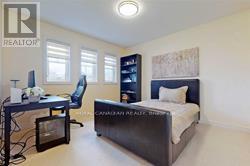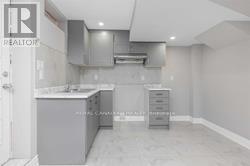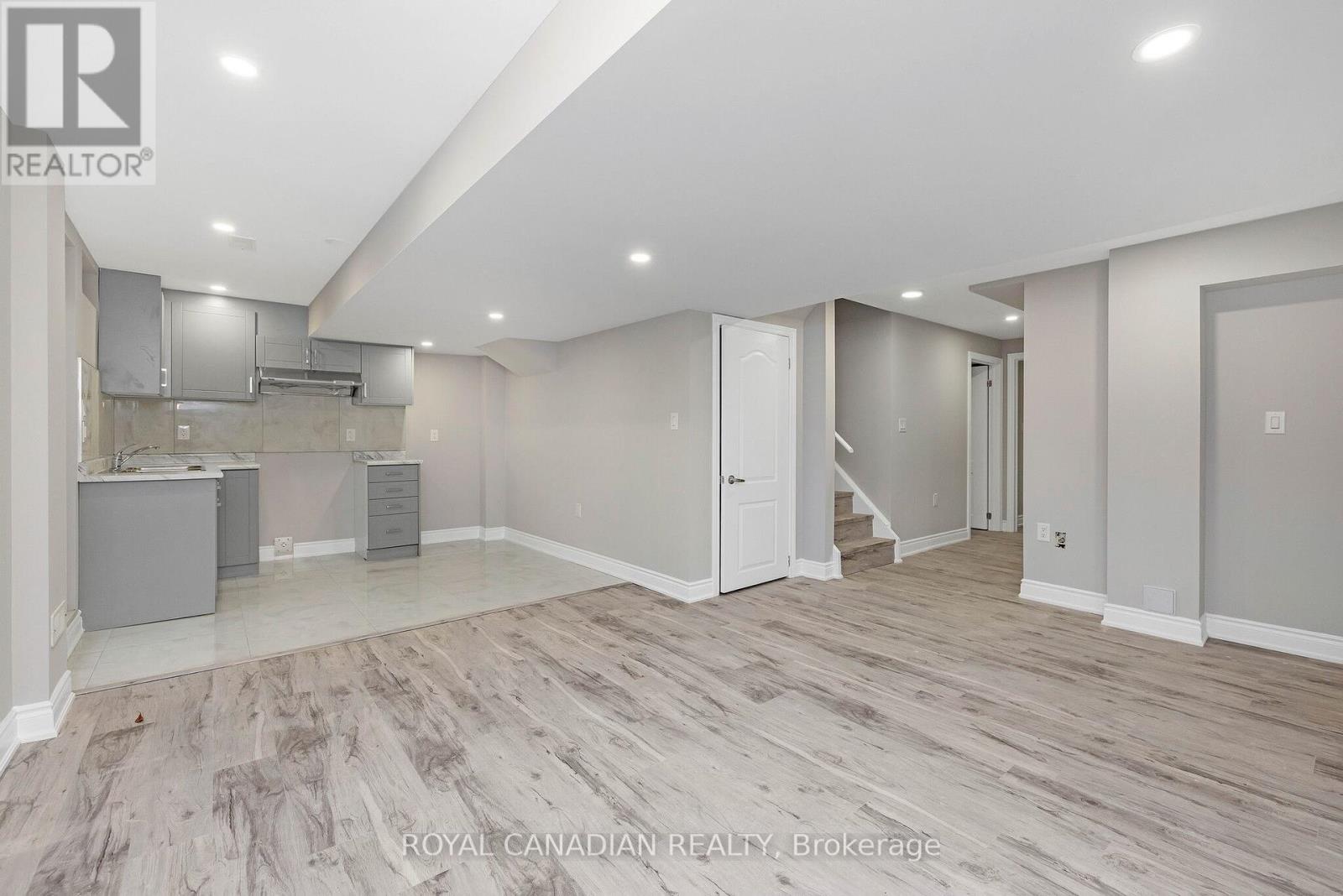7 Bedroom
4 Bathroom
Fireplace
Central Air Conditioning
Forced Air
$1,279,000
Spectacular Upgraded 4 Bedroom Detached Home In Prestigious & Sought After Neighbourhood In Brampton. 43'Frontage W/Exposed Concrete Extended 5 Car Driveway + Patio. Modern Kitchen With S/S Appliances + Upgraded Servery + Breakfast Rm + Walk Out To Garden! Main Floor Family Rm With Gas Fireplace. Sunken Laundry + Access To Garage! Hardwood Floors On Main + New Berber Carpets Upstairs. Master Suite Boasts Offered Ceiling W/Soaker Tub & Updated Sep Shower + His/Her's Walk In Closet. Spacious bedrooms with Large closets. 3 bedroom Legal furnished basement rented for $2500 per month * Must See* **** EXTRAS **** Move in ready home. Easy Access to Hwy 407 & 401. Steps to Schools, shopping Plaza. (id:27910)
Property Details
|
MLS® Number
|
W8483218 |
|
Property Type
|
Single Family |
|
Community Name
|
Bram West |
|
Parking Space Total
|
7 |
Building
|
Bathroom Total
|
4 |
|
Bedrooms Above Ground
|
4 |
|
Bedrooms Below Ground
|
3 |
|
Bedrooms Total
|
7 |
|
Appliances
|
Blinds, Dishwasher, Dryer, Garage Door Opener, Refrigerator, Stove, Washer |
|
Basement Development
|
Finished |
|
Basement Features
|
Separate Entrance |
|
Basement Type
|
N/a (finished) |
|
Construction Style Attachment
|
Detached |
|
Cooling Type
|
Central Air Conditioning |
|
Exterior Finish
|
Brick |
|
Fireplace Present
|
Yes |
|
Heating Fuel
|
Natural Gas |
|
Heating Type
|
Forced Air |
|
Stories Total
|
2 |
|
Type
|
House |
|
Utility Water
|
Municipal Water |
Parking
Land
|
Acreage
|
No |
|
Sewer
|
Sanitary Sewer |
|
Size Irregular
|
43.04 X 88.69 Ft ; 3 Bedroom Legal Basement |
|
Size Total Text
|
43.04 X 88.69 Ft ; 3 Bedroom Legal Basement |
Rooms
| Level |
Type |
Length |
Width |
Dimensions |
|
Second Level |
Primary Bedroom |
|
|
Measurements not available |
|
Second Level |
Bedroom 2 |
|
|
Measurements not available |
|
Second Level |
Bedroom 3 |
|
|
Measurements not available |
|
Second Level |
Bedroom 4 |
|
|
Measurements not available |
|
Main Level |
Living Room |
|
|
Measurements not available |
|
Main Level |
Dining Room |
|
|
Measurements not available |
|
Main Level |
Kitchen |
|
|
Measurements not available |
|
Main Level |
Eating Area |
|
|
Measurements not available |
|
Main Level |
Family Room |
|
|
Measurements not available |


