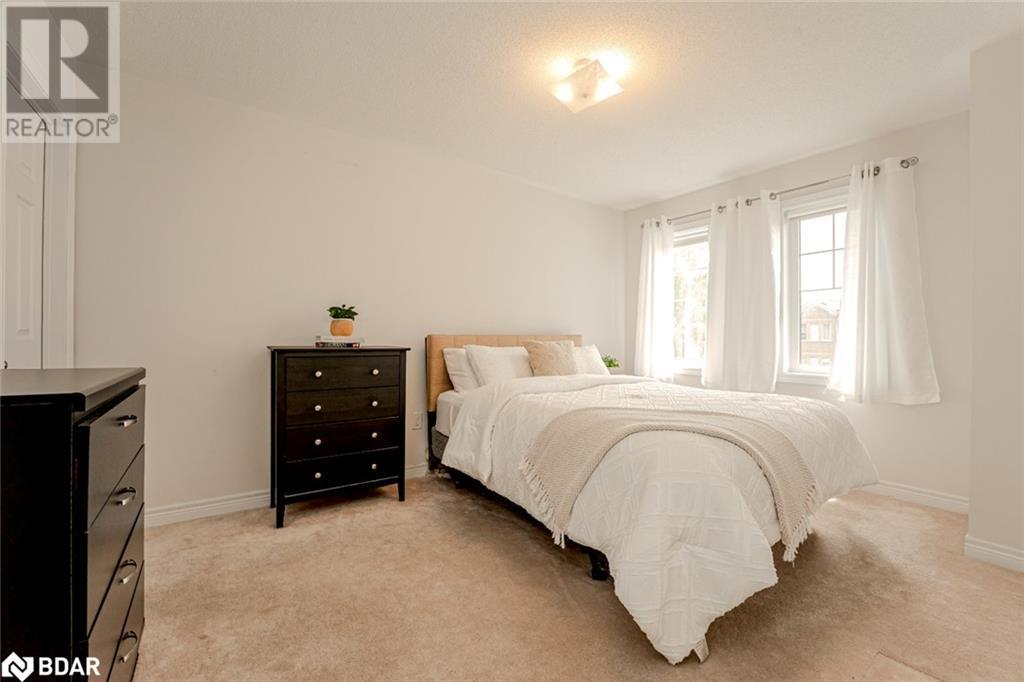3 Bedroom
2 Bathroom
1143 sqft
2 Level
Central Air Conditioning
Forced Air
$619,900
IDEALLY LOCATED STARTER HOME IN NORTH BARRIE ON A 115’ DEEP LOT! Nestled in a highly sought-after North Barrie neighbourhood, this newer-built (2012) 2-story townhome offers convenience and charm. Located just minutes from shopping, transit, parks, schools, and Highway 400 access, this home ensures all your needs are within easy reach. Step onto a charming covered front porch and, upon entering, discover 9-foot ceilings on the main floor, enhancing the spacious feel. The neutral paint palette, complemented by hardwood and tile floors, creates an inviting atmosphere with a main floor powder room for your convenience. The functional kitchen boasts stainless steel appliances and a patio door walkout to a fully fenced backyard, ideal for family gatherings and outdoor relaxation. The generous primary and two additional bedrooms upstairs provide cozy retreats with plush carpeting and ample closet space. The bright, unspoiled basement awaits your personal touch, offering endless possibilities for customization. This #HomeToStay presents an exciting opportunity to own a beautiful property in a prime location. (id:27910)
Open House
This property has open houses!
Starts at:
12:00 pm
Ends at:
2:00 pm
Property Details
|
MLS® Number
|
40615611 |
|
Property Type
|
Single Family |
|
Amenities Near By
|
Airport, Place Of Worship, Playground, Public Transit, Schools, Shopping |
|
Communication Type
|
High Speed Internet |
|
Community Features
|
Community Centre |
|
Equipment Type
|
Water Heater |
|
Features
|
Automatic Garage Door Opener |
|
Parking Space Total
|
3 |
|
Rental Equipment Type
|
Water Heater |
|
Structure
|
Porch |
Building
|
Bathroom Total
|
2 |
|
Bedrooms Above Ground
|
3 |
|
Bedrooms Total
|
3 |
|
Appliances
|
Dishwasher, Dryer, Refrigerator, Stove, Washer, Window Coverings |
|
Architectural Style
|
2 Level |
|
Basement Development
|
Unfinished |
|
Basement Type
|
Full (unfinished) |
|
Constructed Date
|
2012 |
|
Construction Style Attachment
|
Attached |
|
Cooling Type
|
Central Air Conditioning |
|
Exterior Finish
|
Brick, Vinyl Siding |
|
Fire Protection
|
None |
|
Fixture
|
Ceiling Fans |
|
Foundation Type
|
Poured Concrete |
|
Half Bath Total
|
1 |
|
Heating Fuel
|
Natural Gas |
|
Heating Type
|
Forced Air |
|
Stories Total
|
2 |
|
Size Interior
|
1143 Sqft |
|
Type
|
Row / Townhouse |
|
Utility Water
|
Municipal Water |
Parking
Land
|
Access Type
|
Road Access |
|
Acreage
|
No |
|
Fence Type
|
Fence |
|
Land Amenities
|
Airport, Place Of Worship, Playground, Public Transit, Schools, Shopping |
|
Sewer
|
Municipal Sewage System |
|
Size Depth
|
112 Ft |
|
Size Frontage
|
20 Ft |
|
Size Total Text
|
Under 1/2 Acre |
|
Zoning Description
|
Rm2-th |
Rooms
| Level |
Type |
Length |
Width |
Dimensions |
|
Second Level |
4pc Bathroom |
|
|
Measurements not available |
|
Second Level |
Bedroom |
|
|
11'7'' x 8'0'' |
|
Second Level |
Bedroom |
|
|
16'4'' x 8'0'' |
|
Second Level |
Primary Bedroom |
|
|
13'11'' x 9'11'' |
|
Main Level |
2pc Bathroom |
|
|
Measurements not available |
|
Main Level |
Dining Room |
|
|
15'11'' x 8'10'' |
|
Main Level |
Kitchen |
|
|
11'6'' x 9'5'' |
Utilities
|
Cable
|
Available |
|
Electricity
|
Available |
|
Natural Gas
|
Available |
|
Telephone
|
Available |




















